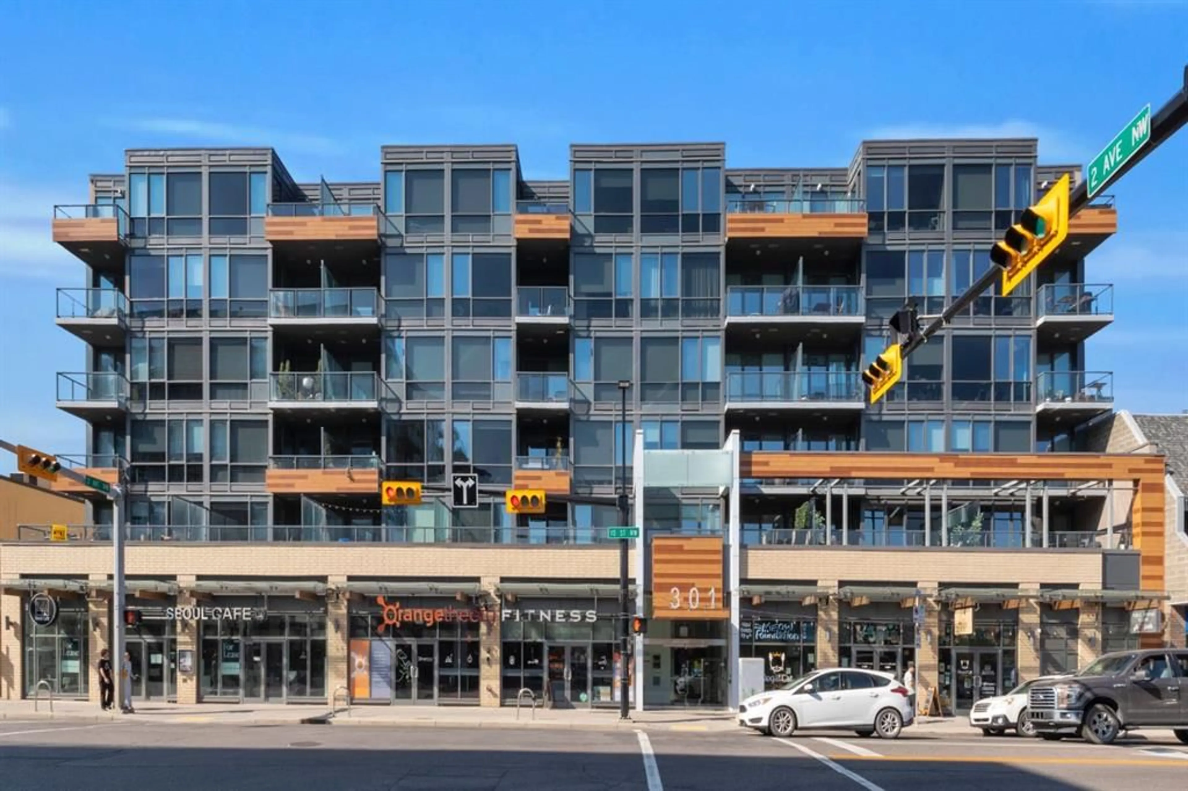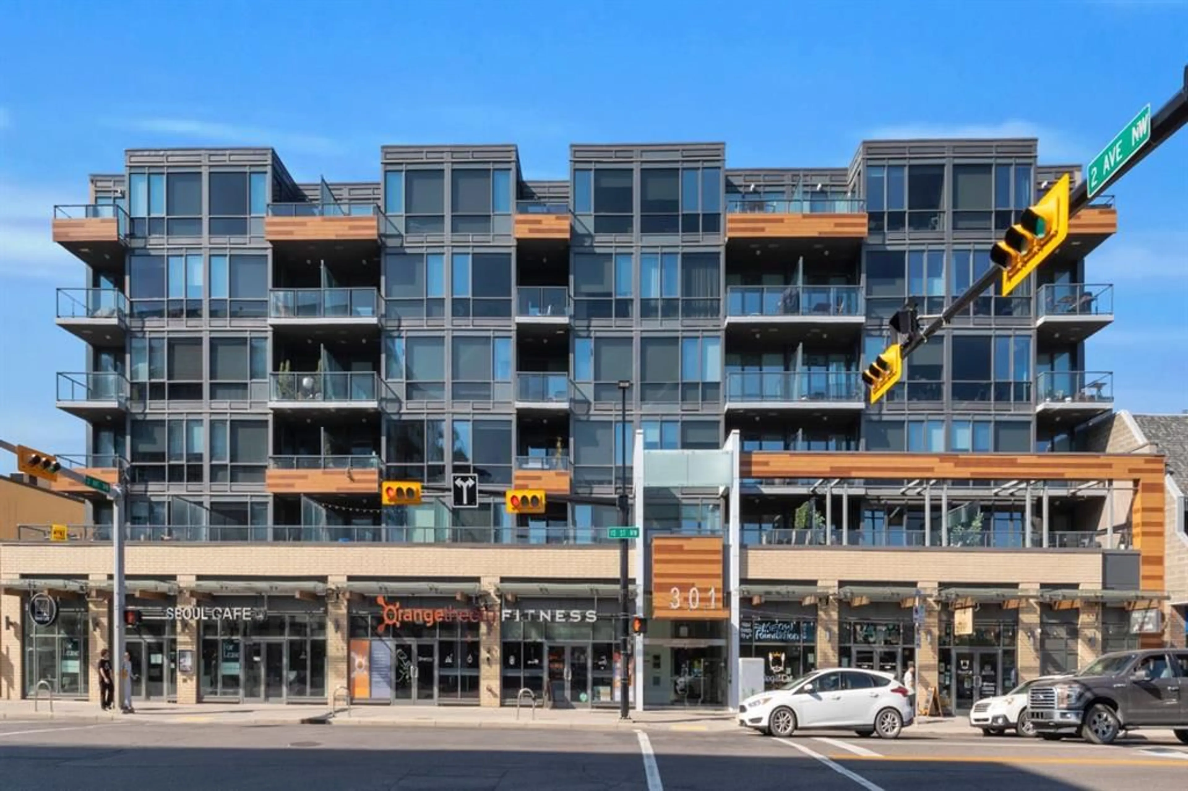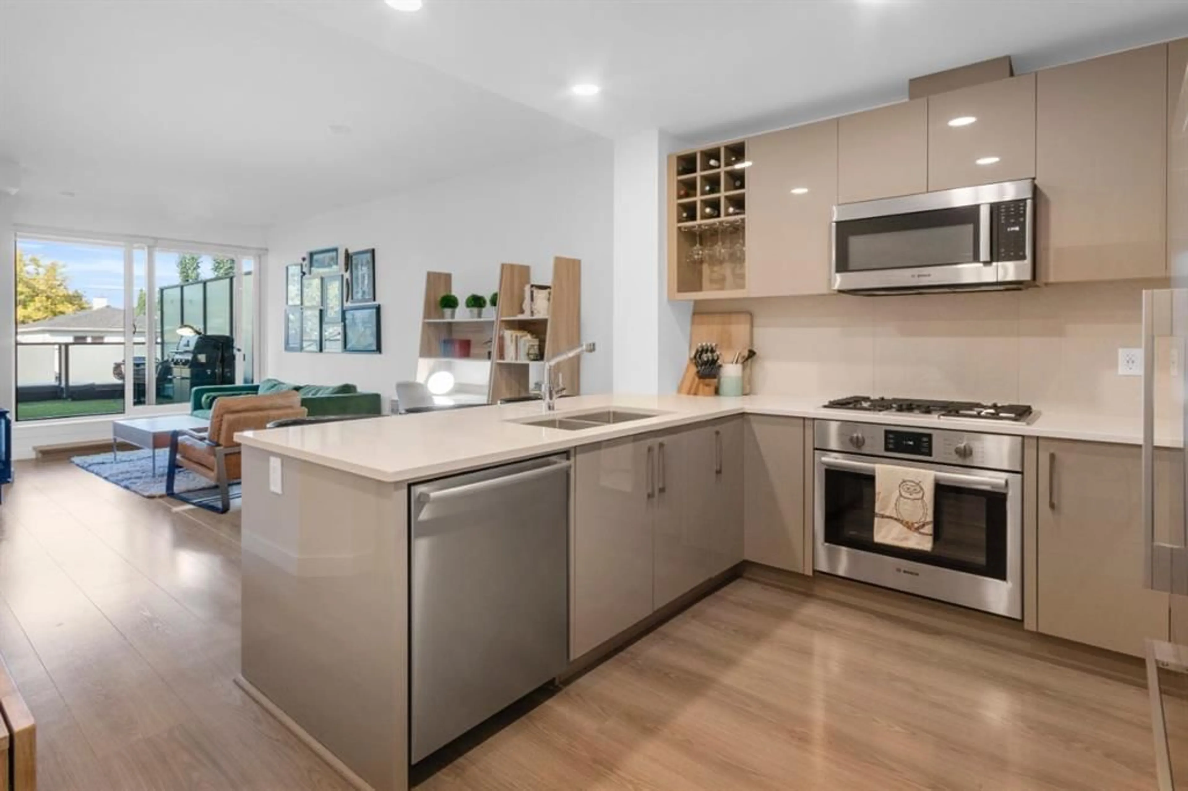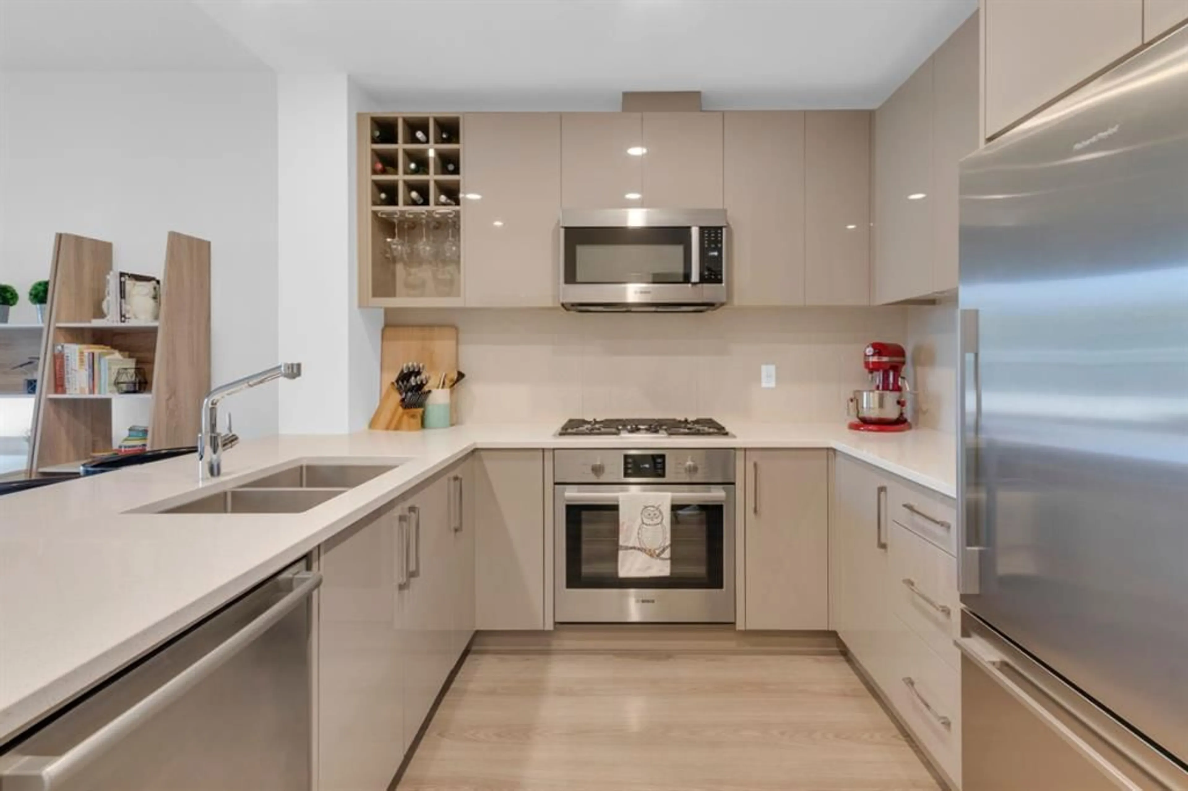301 10 St #211, Calgary, Alberta T2N1V5
Contact us about this property
Highlights
Estimated valueThis is the price Wahi expects this property to sell for.
The calculation is powered by our Instant Home Value Estimate, which uses current market and property price trends to estimate your home’s value with a 90% accuracy rate.Not available
Price/Sqft$637/sqft
Monthly cost
Open Calculator
Description
Discover your inner-city retreat in a premiere concrete building located in the vibrant community of Hillhurst, one of our city’s most desirable neighborhoods. The highlight of this 580 sq. ft. apartment is its spacious 200+ sq. ft. private balcony with a gas line for a BBQ — perfect for entertaining friends and family, enjoying morning coffee, or simply unwinding in your own outdoor sanctuary. Inside, the bright open layout seamlessly connects to a modern kitchen featuring high-gloss cabinetry, quartz countertops, and premium stainless-steel appliances, including a Bosch gas cooktop, stove, dishwasher, microwave, and Fisher & Paykel refrigerator. Expansive floor-to-ceiling balcony doors bathe the space in natural light, creating a warm, welcoming atmosphere. Your comfort is thoughtfully considered with AC, a Nest thermostat, and in-suite laundry with generous storage. The spa-inspired bathroom is sleek and sophisticated, offering both a separate glass shower and an oversized soaking tub — the perfect place to relax after a busy day. This home includes a titled, heated underground parking stall, a private storage unit, and access to secure bike storage — providing convenience and peace of mind for city living. Located a short distance from the Bow River, Riley Park, the Sunnyside C-Train station, Safeway, and a variety of shops and restaurants, you’ll enjoy the perfect balance of inner-city convenience and personal tranquility.
Property Details
Interior
Features
Main Floor
4pc Ensuite bath
8`9" x 7`0"Balcony
18`3" x 16`2"Bedroom - Primary
11`2" x 9`0"Kitchen
12`6" x 12`0"Exterior
Features
Parking
Garage spaces -
Garage type -
Total parking spaces 1
Condo Details
Amenities
Elevator(s), Other, Parking
Inclusions
Property History
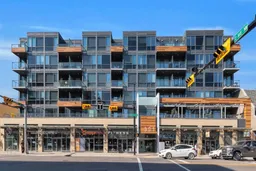 32
32
