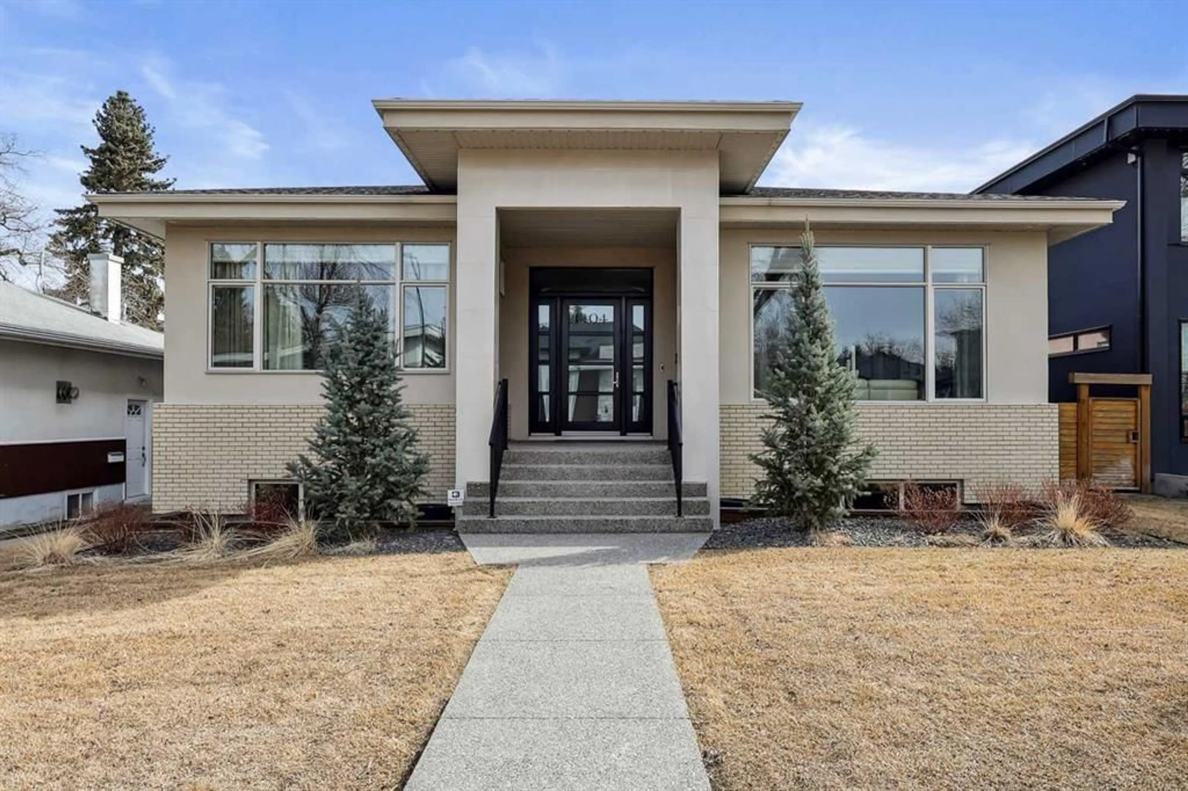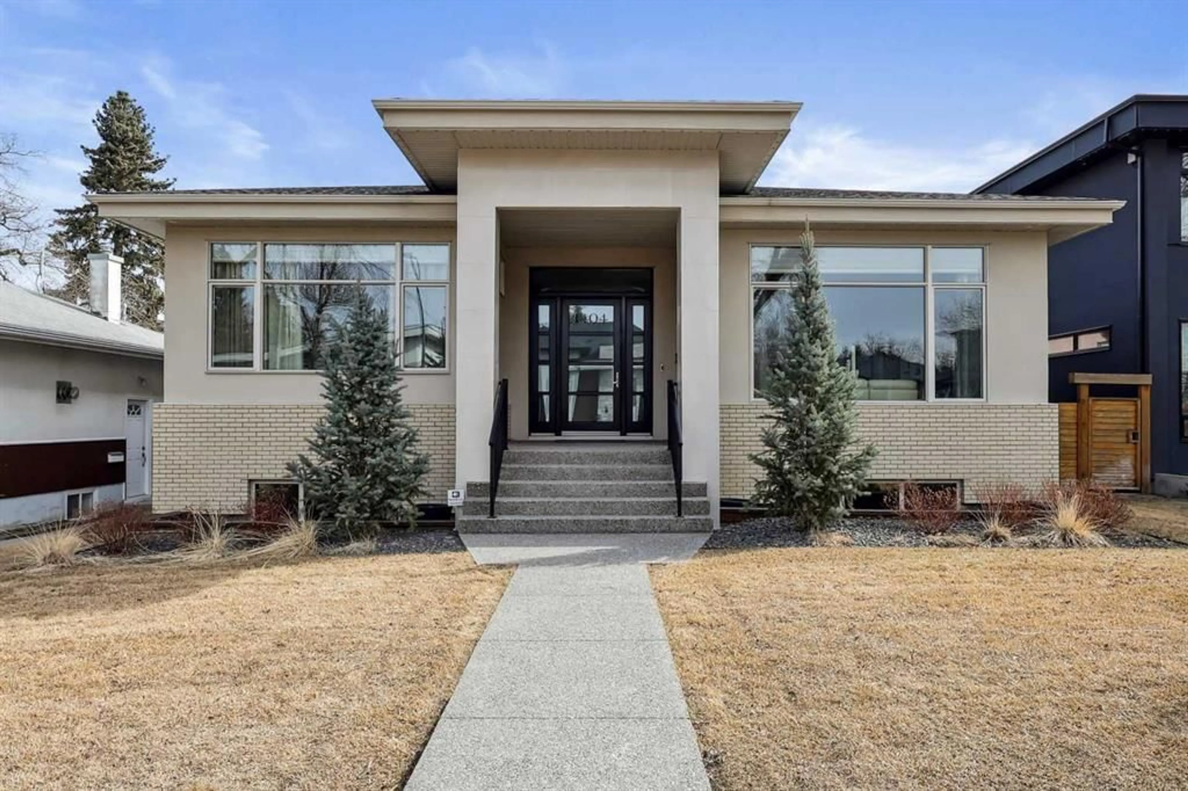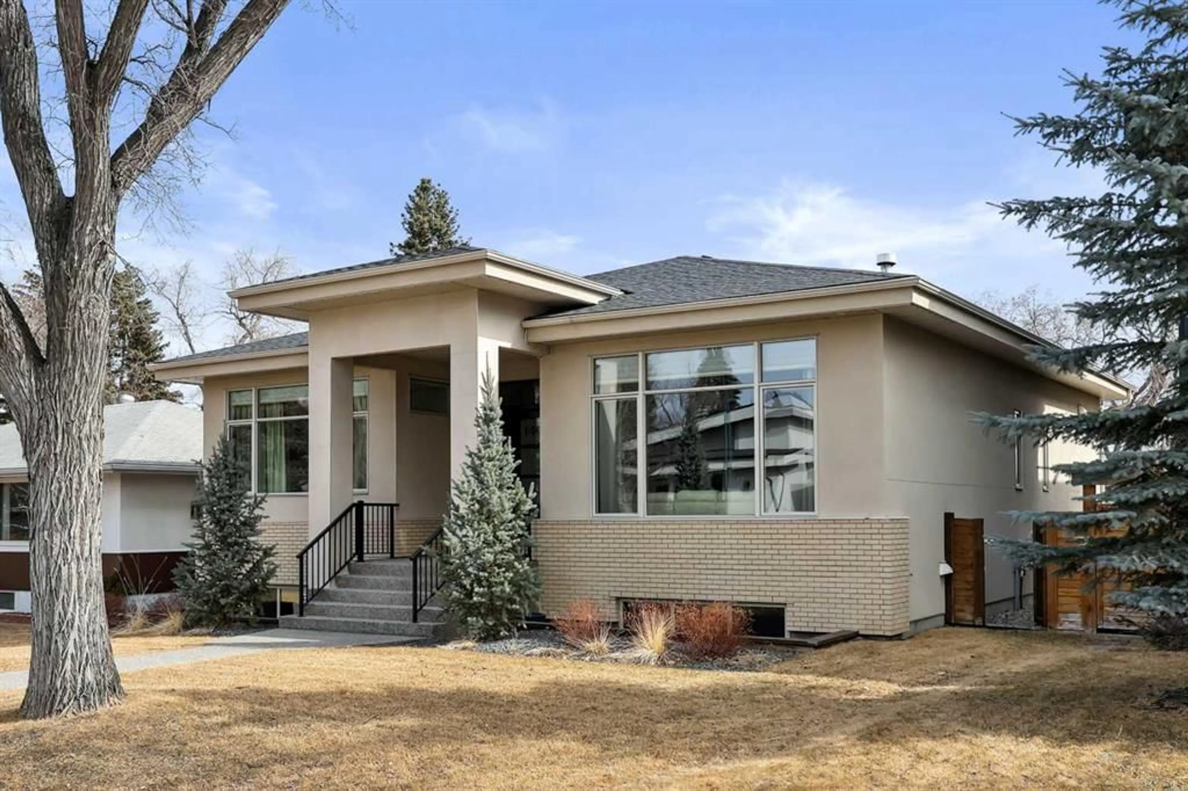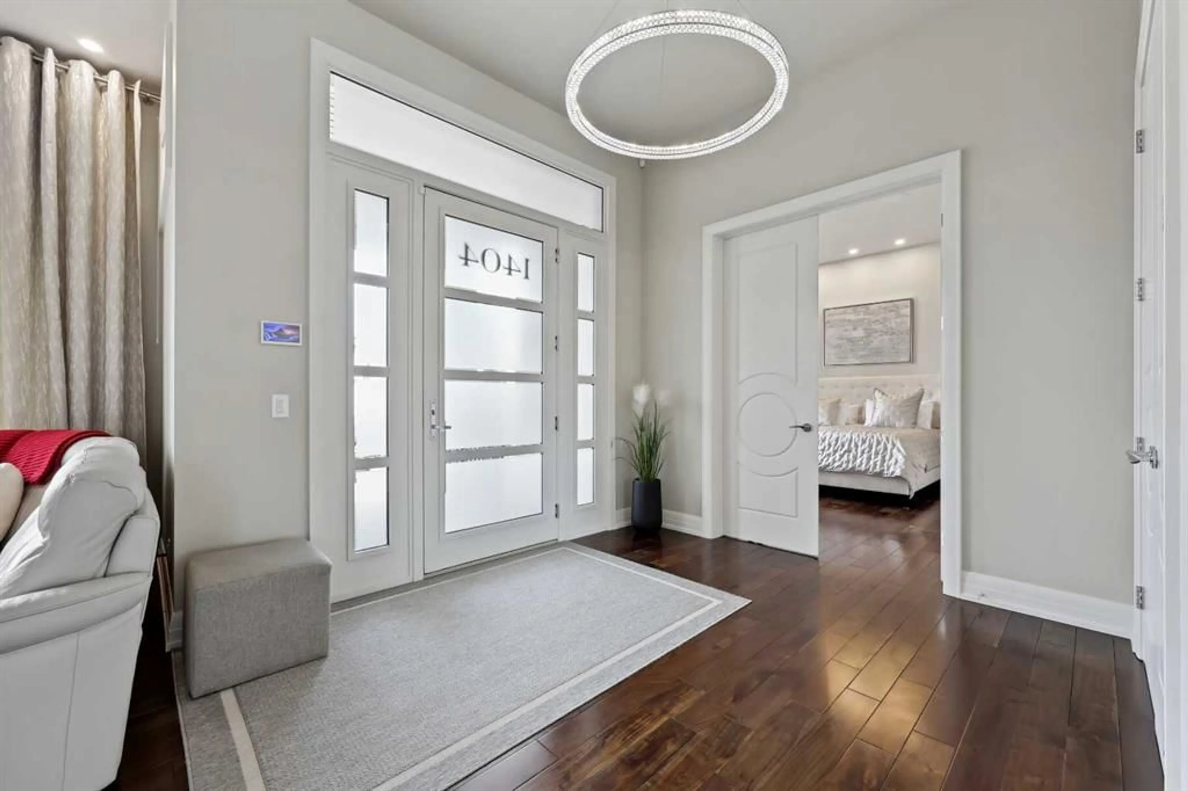1404 20 St, Calgary, Alberta T2N 2K6
Contact us about this property
Highlights
Estimated ValueThis is the price Wahi expects this property to sell for.
The calculation is powered by our Instant Home Value Estimate, which uses current market and property price trends to estimate your home’s value with a 90% accuracy rate.Not available
Price/Sqft$1,011/sqft
Est. Mortgage$9,233/mo
Tax Amount (2024)$12,388/yr
Days On Market44 days
Description
Luxury Inner-City Bungalow in One of Calgary’s Most Prestigious NW Neighbourhoods A rare find, this recently built inner-city BUNGALOW with a TRIPLE-CAR GARAGE offers over 4,100 sq. ft. of meticulously designed living space. Situated in one of Calgary’s most sought-after NW communities, this home combines modern luxury with thoughtful functionality. The sprawling main floor is bathed in natural light, thanks to soaring 11-foot ceilings and oversized windows adorned with designer blinds. Step inside and be captivated by the stunning two-way fireplace, floating crystal light fixtures, and exquisite custom hardware and finishes. The open-concept kitchen is a chef’s dream, equipped with high-end appliances, two dishwashers, a double wall oven, and striking Australian granite countertops and backsplash. The primary suite is a true retreat, featuring a spa-like ensuite with a stunning vessel bathtub, an oversized walk-in shower, and a custom-built walk-in closet. A unique built-in carrier elevator conveniently sends laundry directly to the lower-level laundry room. Step outside into the fully landscaped backyard, where you’ll find aggregate walkways, a patio, an exterior fireplace, and a built-in BBQ—perfect for year-round entertaining. The lower level offers three additional bedrooms (or an optional den), a spacious recreation room with a wet bar, and ample storage. Additional highlights include: Control4 home automation with programmable lighting and remote operation. Triple-car garage for ultimate convenience. Thoughtfully designed mudroom entry for seamless indoor-outdoor living.This one-of-a-kind luxury bungalow is a must-see. Book your private showing today!
Property Details
Interior
Features
Main Floor
Living Room
16`11" x 16`1"Kitchen
17`0" x 15`5"Pantry
6`0" x 4`1"Dining Room
17`0" x 11`2"Exterior
Features
Parking
Garage spaces 3
Garage type -
Other parking spaces 2
Total parking spaces 5
Property History
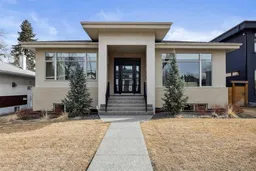 50
50
