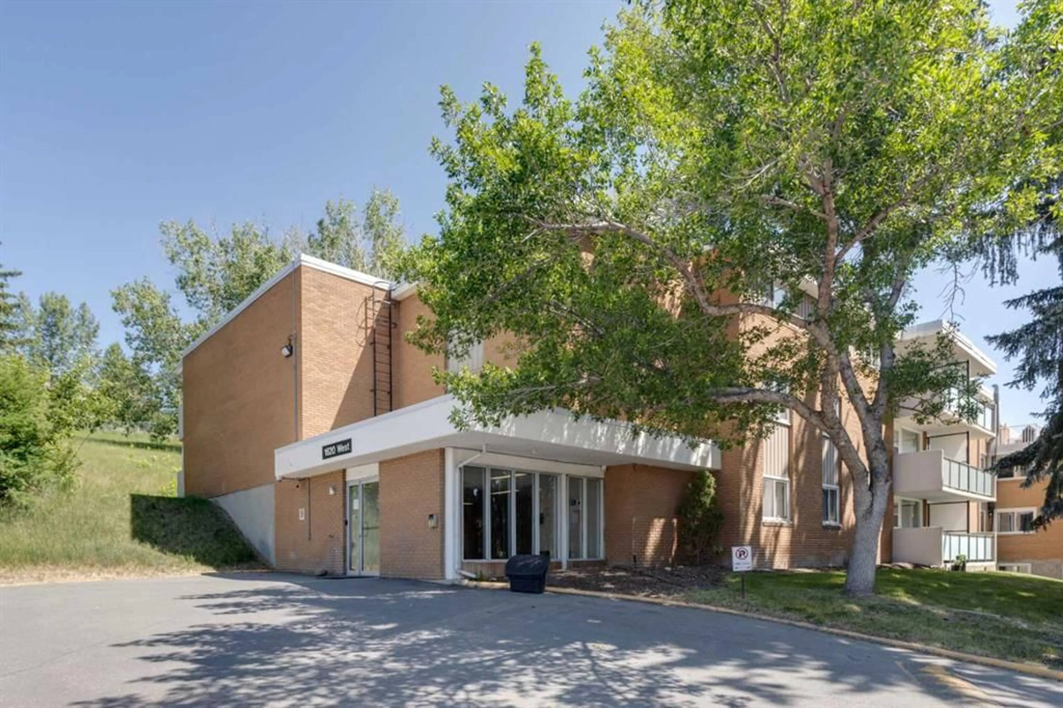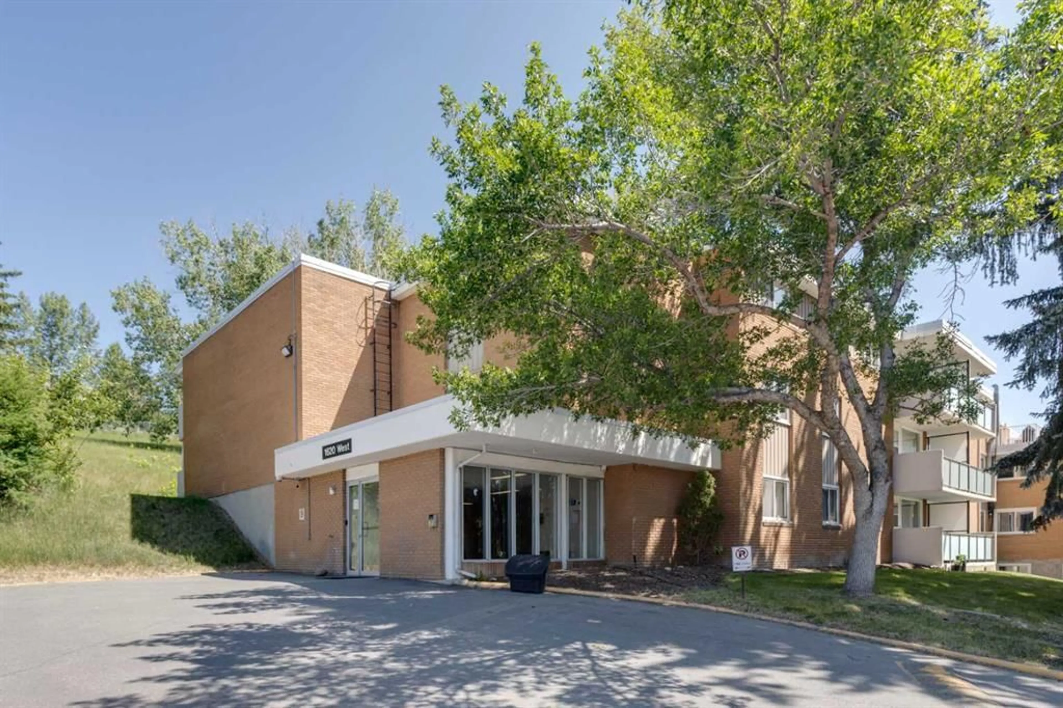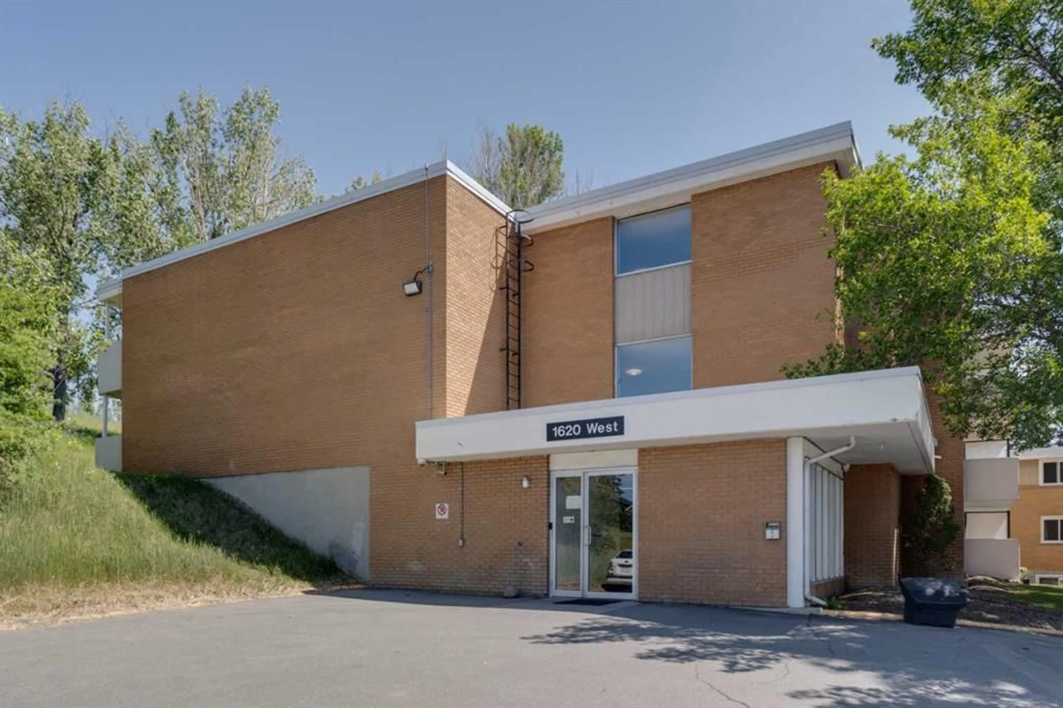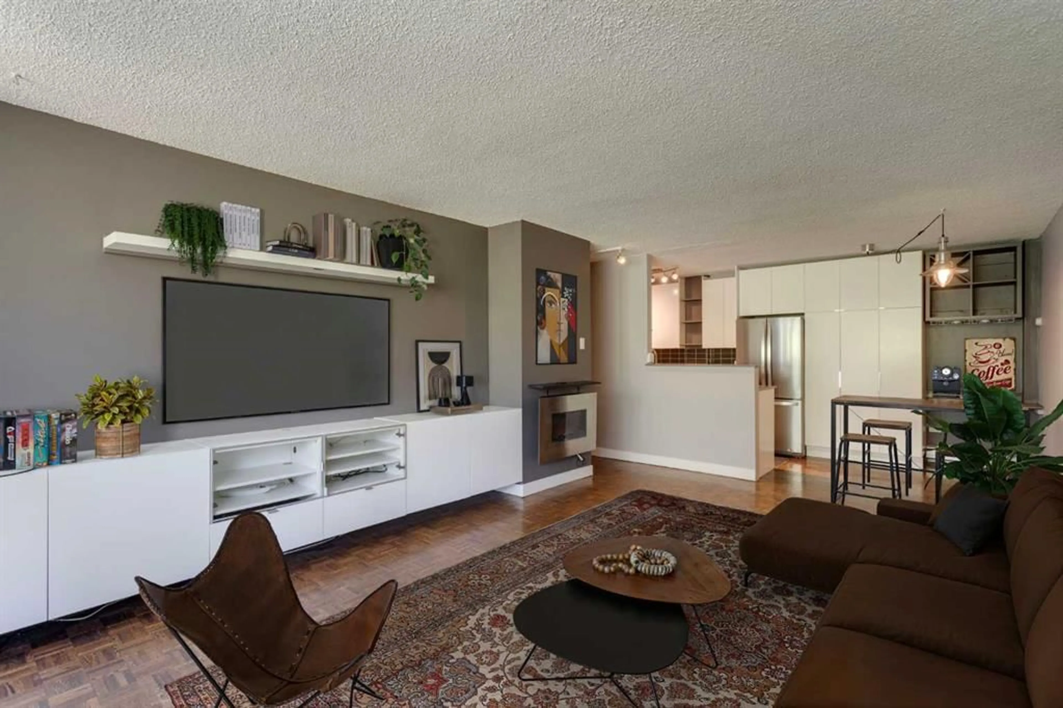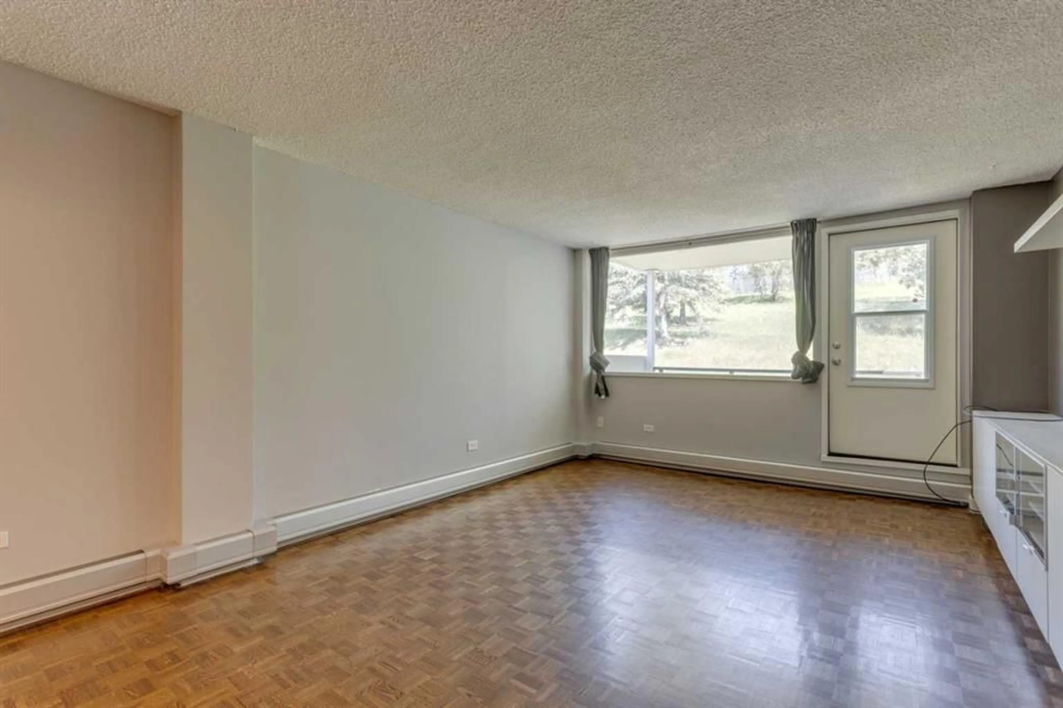Contact us about this property
Highlights
Estimated valueThis is the price Wahi expects this property to sell for.
The calculation is powered by our Instant Home Value Estimate, which uses current market and property price trends to estimate your home’s value with a 90% accuracy rate.Not available
Price/Sqft$322/sqft
Monthly cost
Open Calculator
Description
Welcome to this stylish and beautifully upgraded modern end-unit condo—where comfort, convenience, and community come together! This 2-bedroom, 1-bathroom home is brimming with thoughtful updates, from sleek quartz counters and glass marble tile to upgraded kitchen cupboards, pantry storage, and striking modern lighting. The showstopper? A spa-inspired 4-piece bathroom that turns every day into a retreat. Enjoy cozy evenings by the built-in electric fireplace and entertainment unit, or cook up your favorite meals with stainless steel appliances in the upgraded kitchen. A large picture window fills the space with natural light, while the covered balcony offers a tranquil view of greenspace—perfect for your morning coffee or unwinding after a long day. In-suite laundry adds convenience, and your condo fees include HEAT, ELECTRICITY, WATER, and WASTE REMOVAL—a rare and valuable bonus! You’ll also love the vibrant condominium amenities: party room, shared laundry area, book exchange, vending machines, tennis courts, BBQ pits, firepits, and a community garden. Location is everything—and this one’s a gem! Just minutes from the University of Calgary, SAIT, Alberta College of Art, Jubilee Auditorium, McMahon Stadium, and Foothills Athletic Park. With easy access to major traffic routes, shopping, schools, dining, recreation, and entertainment, you’ll never run out of things to do. Plus, the active Hounsfield Heights/Briar Hill community center and gym—shared with local police and fire services—adds to the safe and welcoming vibe. Modern, convenient, and full of personality—this condo is the total package. Don’t miss your chance to call it home!
Property Details
Interior
Features
Main Floor
Kitchen
9`2" x 6`11"Dining Room
7`7" x 7`1"Living Room
19`3" x 12`11"Storage
4`11" x 4`7"Exterior
Features
Parking
Garage spaces -
Garage type -
Total parking spaces 1
Condo Details
Amenities
Bicycle Storage, Coin Laundry, Community Gardens, Elevator(s), Laundry, Other
Inclusions
Property History
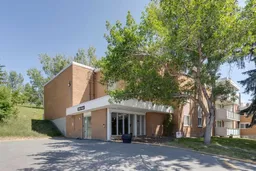 28
28
