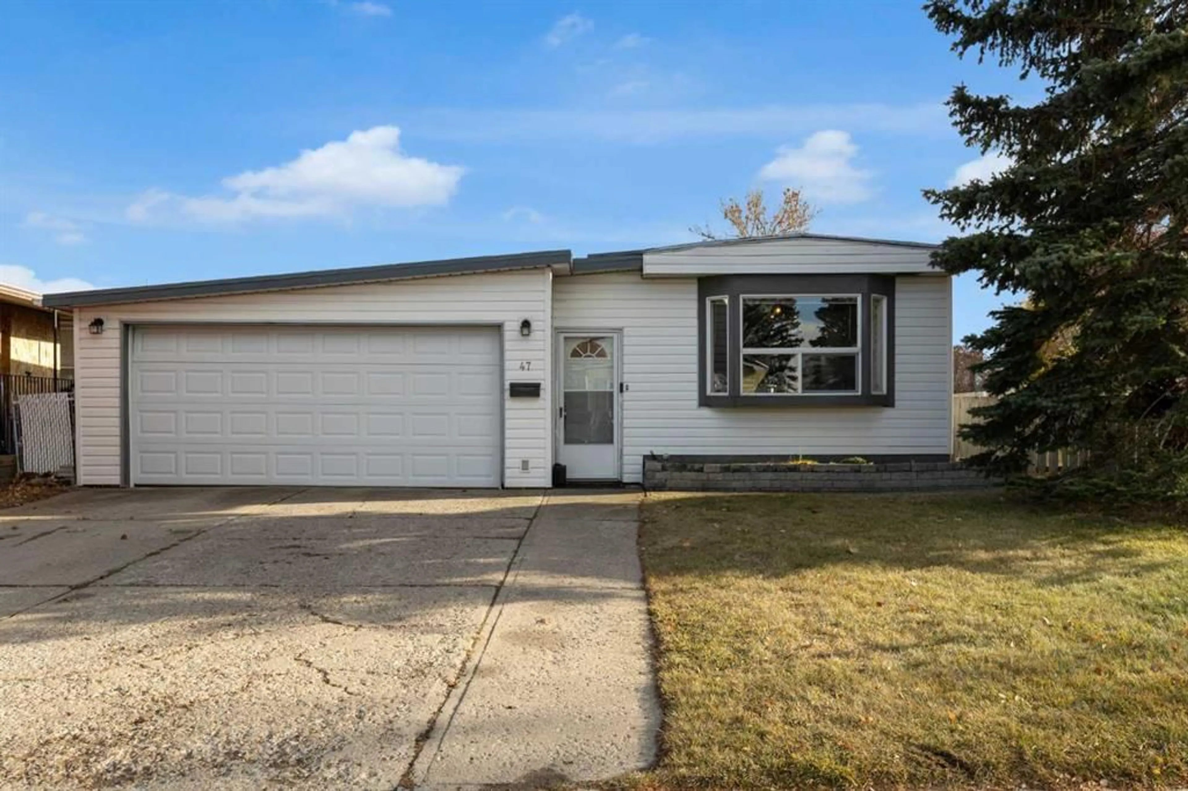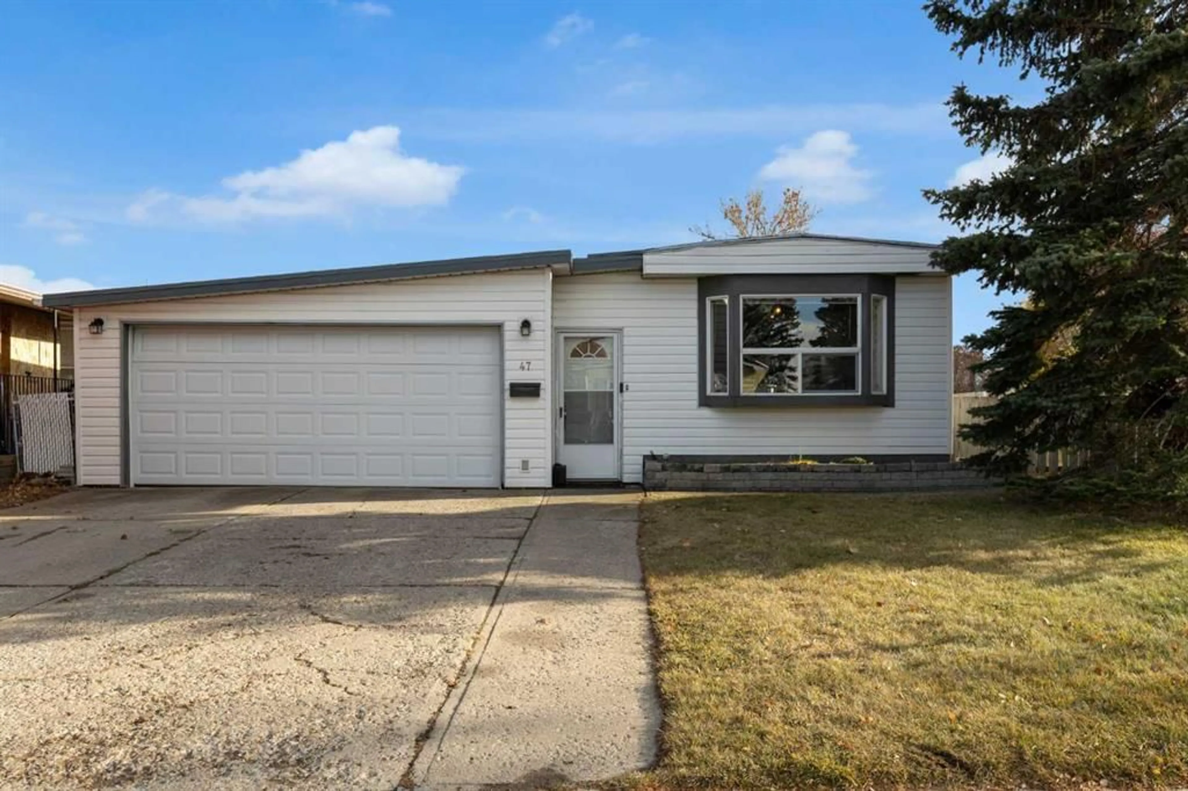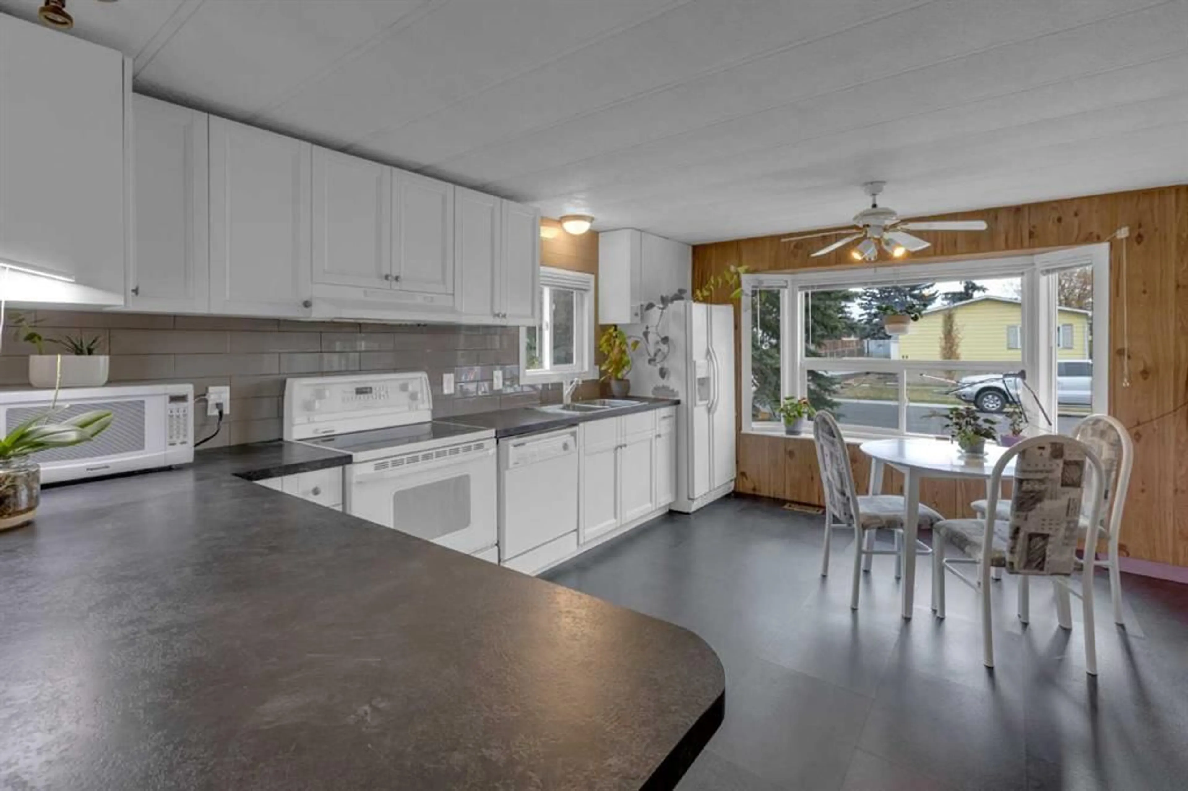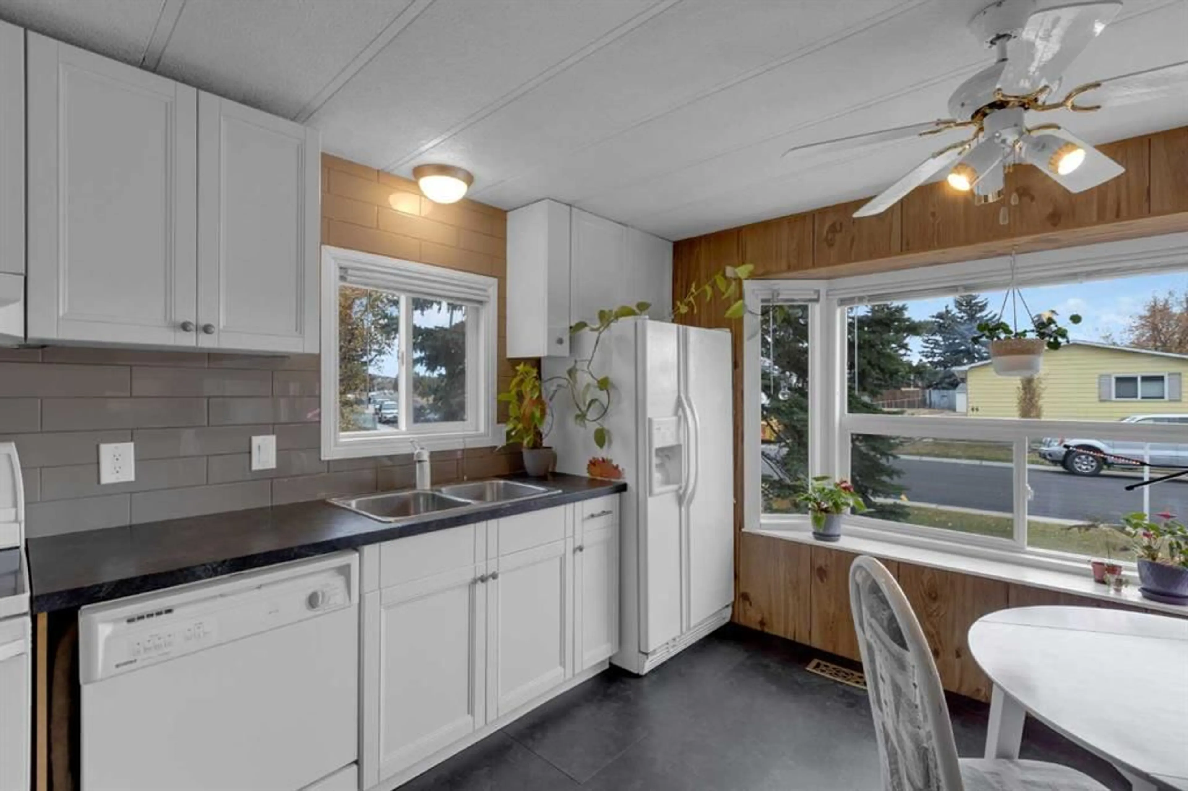47 Huntstrom Dr, Calgary, Alberta T2K 5T4
Contact us about this property
Highlights
Estimated valueThis is the price Wahi expects this property to sell for.
The calculation is powered by our Instant Home Value Estimate, which uses current market and property price trends to estimate your home’s value with a 90% accuracy rate.Not available
Price/Sqft$408/sqft
Monthly cost
Open Calculator
Description
HOME SWEET HOME! Welcome to YOUR EXCITING, RARE AND AFFORDABLE OPPORTUNITY for first time home buyers and investors alike in Huntington Hills! This MOVE-IN READY MOBILE HOME with a DOUBLE ATTACHED GARAGE is situated on a LARGE TITLED LOT so you OWN IT and don’t have to pay a park lease fee! This charming home offers a ton of character with 3 bedrooms, 1.5 bathrooms and over 963 SQFT of heated open concept living space PLUS 515 SQFT of unheated storage space. Heading inside you will find linoleum and vinyl plank flooring throughout. The modern layout includes a formal dining area, modern kitchen with a peninsula island (with an eating bar, lots of cabinet space and full appliances), bright living room, 2 piece vanity jack and jill bathroom, and a laundry room. Completing the home are 3 bedrooms including a large primary bedroom and a wonderful 4 piece ensuite bathroom. Outside, you will find the convenient double attached garage which is connected to the house with a closed-in walkway (515sqft) leading from the front to back yard. There is additional driveway parking for 3 more cars. The large backyard is fenced and landscaped making it perfect for gardening or outdoor family activities. Amazing location close to several parks including NOSE HILL PARK, a public outdoor skating rink, tot lot playground, reputable schools, shopping, restaurants, public transportation and major roadways. Don’t miss out on this opportunity, book your private viewing today!
Property Details
Interior
Features
Main Floor
Living Room
13`3" x 15`2"Dining Room
13`2" x 15`2"Kitchen
13`2" x 15`2"Bedroom - Primary
10`11" x 11`6"Exterior
Features
Parking
Garage spaces 2
Garage type -
Other parking spaces 2
Total parking spaces 4
Property History
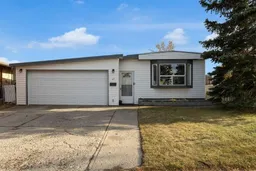 31
31
