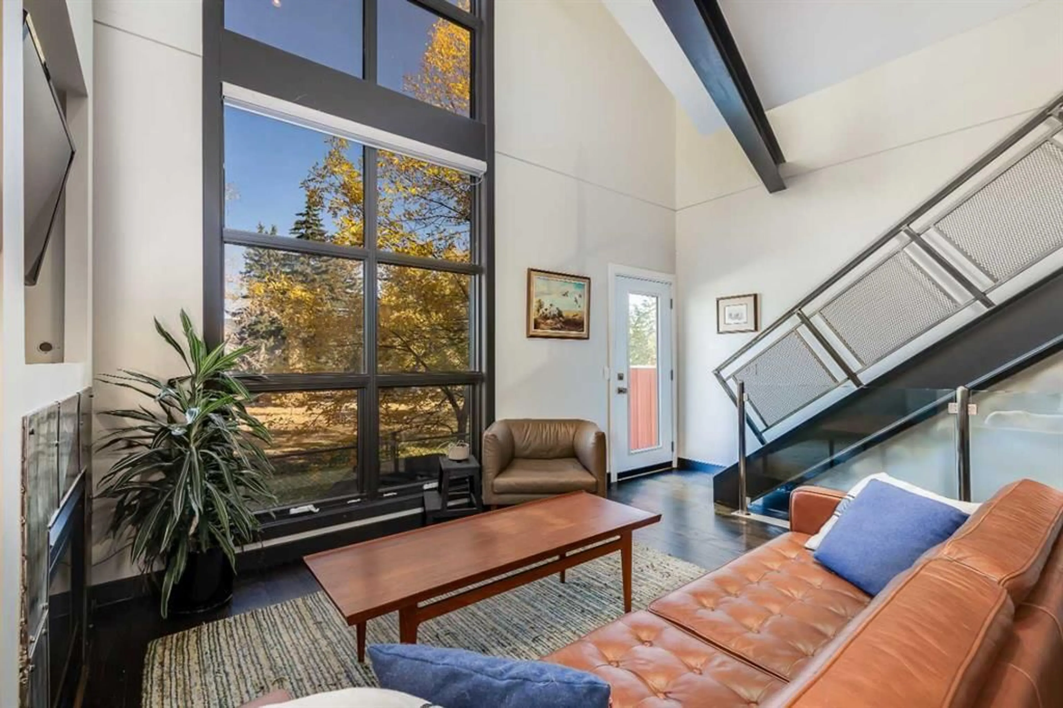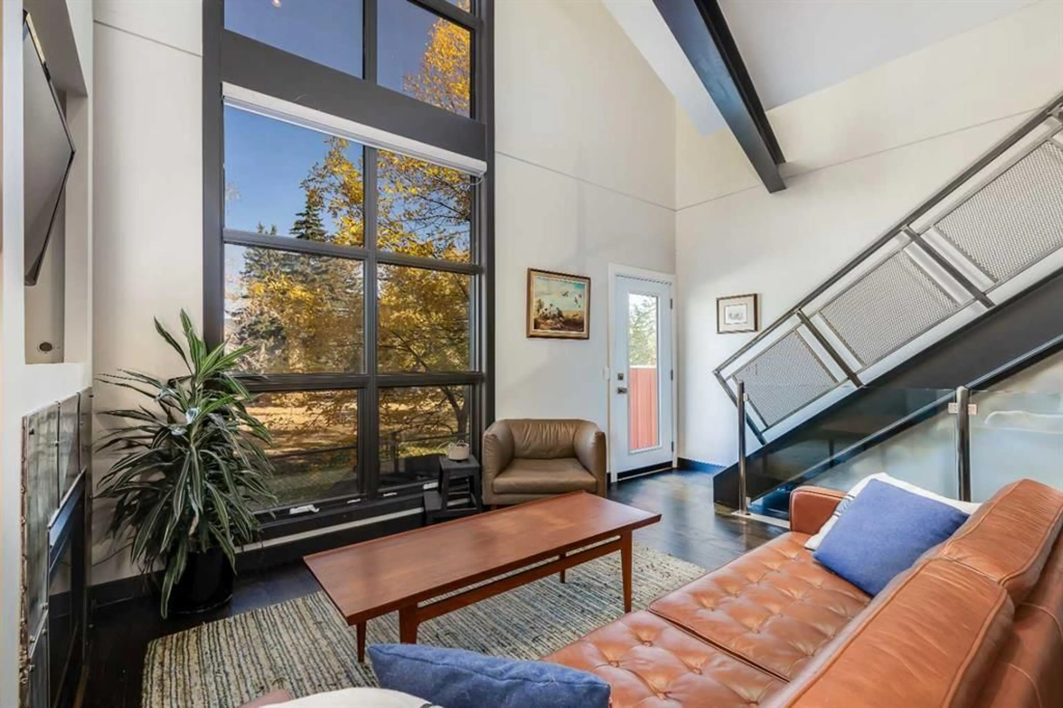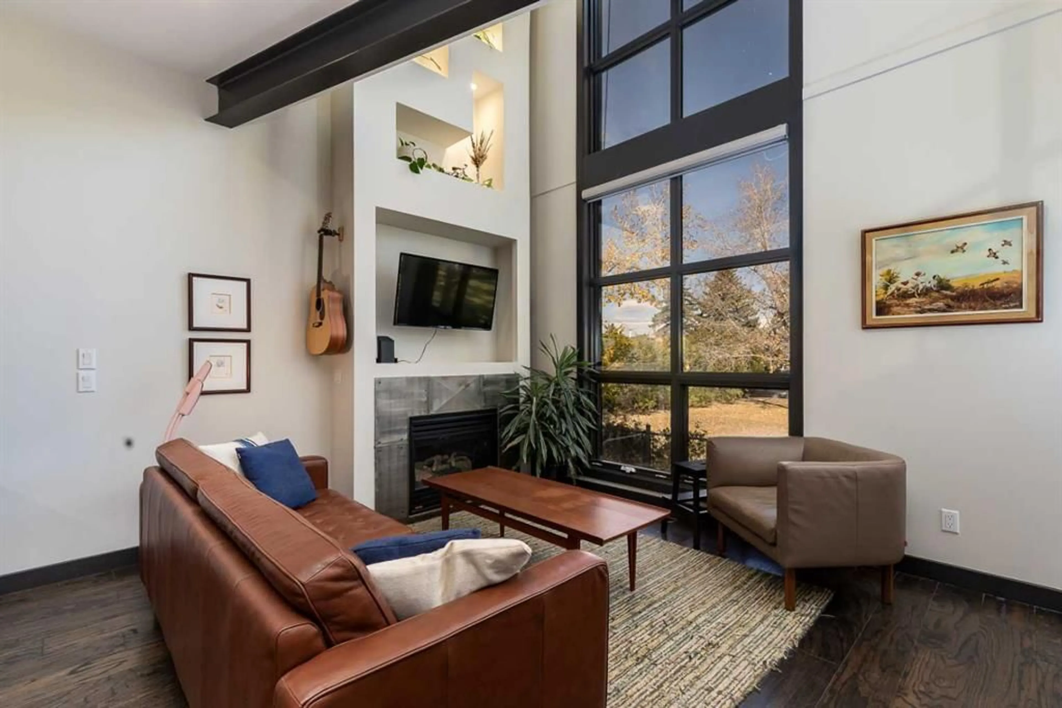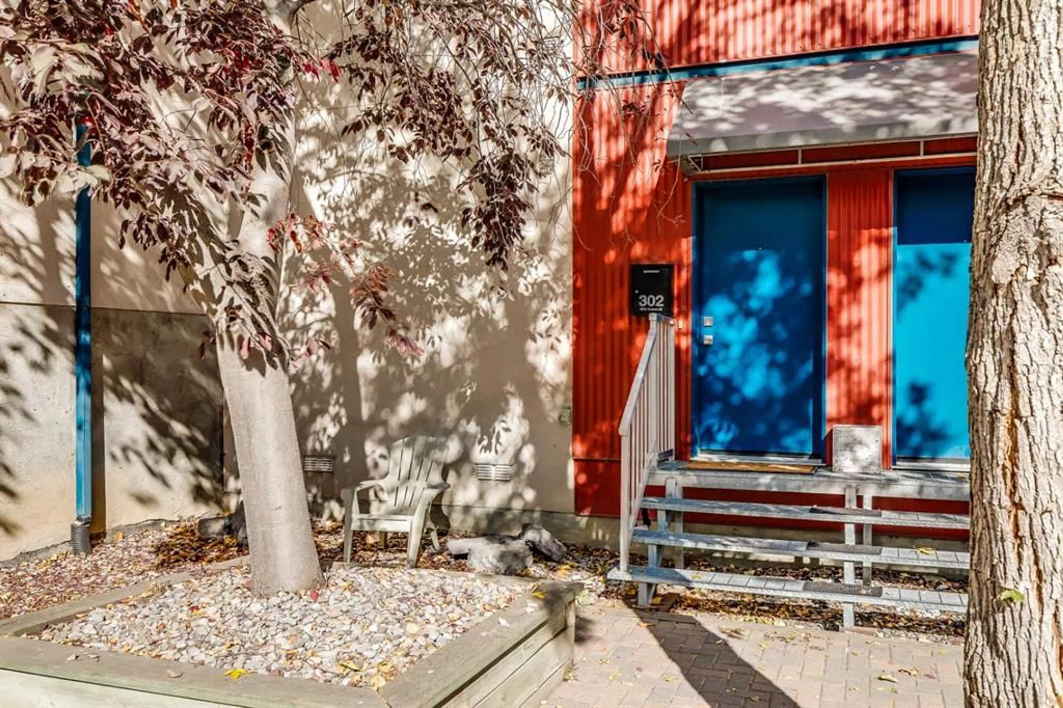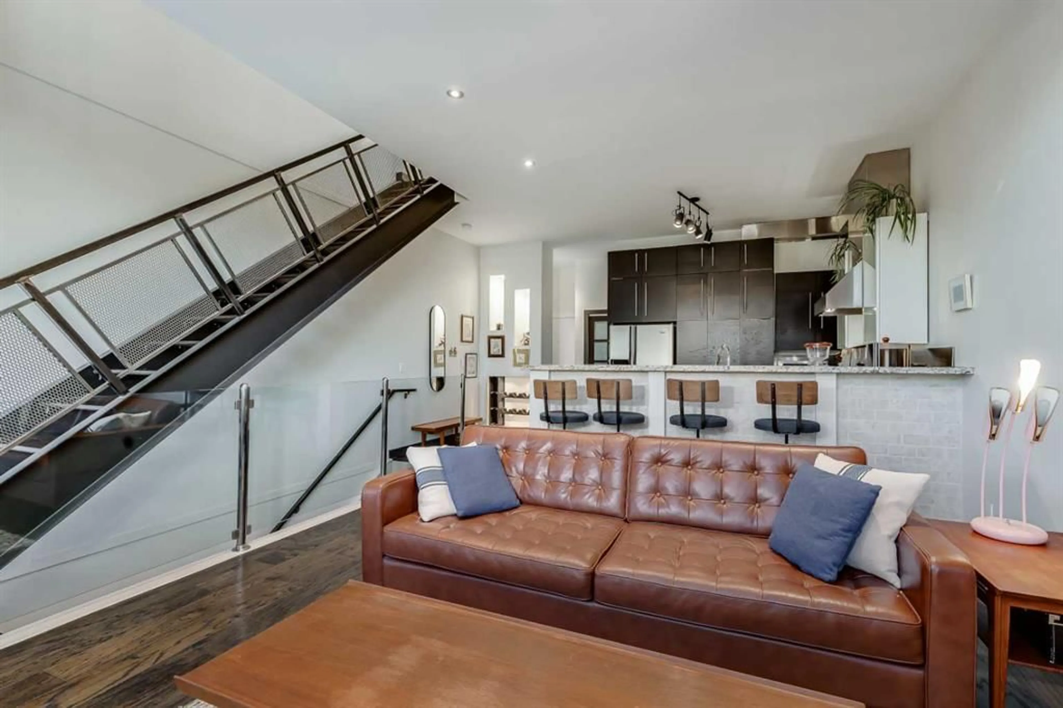1212 13 St #302, Calgary, Alberta T2G 5R3
Contact us about this property
Highlights
Estimated valueThis is the price Wahi expects this property to sell for.
The calculation is powered by our Instant Home Value Estimate, which uses current market and property price trends to estimate your home’s value with a 90% accuracy rate.Not available
Price/Sqft$514/sqft
Monthly cost
Open Calculator
Description
Experience the best of city living in this stylish live/work loft townhouse perfectly situated in one of the city’s most vibrant urban neighborhoods. Backing directly onto a beautiful park, this home offers a rare combination of natural serenity and modern convenience. Step inside to discover a bright, open-concept main floor with soaring ceilings designed for both comfort and style. The well appointed kitchen provides the perfect space for entertaining or daily meals. The living area flows effortlessly to the deck overlooking the park, perfect for morning coffee, evening drinks, or simply soaking up the peaceful surroundings. Upstairs, the lofted bedroom space provides an airy retreat with modern character and urban charm. The upper level has a full bath and spacious dressing area / flex space for added convenience. The finished basement adds valuable flexibility, ideal for a home office, gym, or guest space with another full bath, while garage parking ensures convenience year-round. Located in a highly walkable neighborhood, you’ll enjoy unique shops, local restaurants, and lively bars just steps from your door. With easy access to downtown, main roads, and river pathways, this home connects you to everything the city has to offer while giving you a quiet escape at the edge of the park.
Property Details
Interior
Features
Main Floor
Eat in Kitchen
10`10" x 10`2"Living Room
14`4" x 13`7"2pc Bathroom
5`7" x 5`0"Exterior
Features
Parking
Garage spaces 1
Garage type -
Other parking spaces 2
Total parking spaces 3
Property History
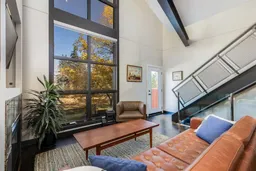 29
29
