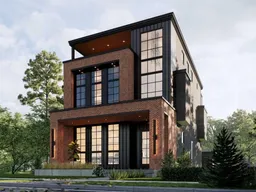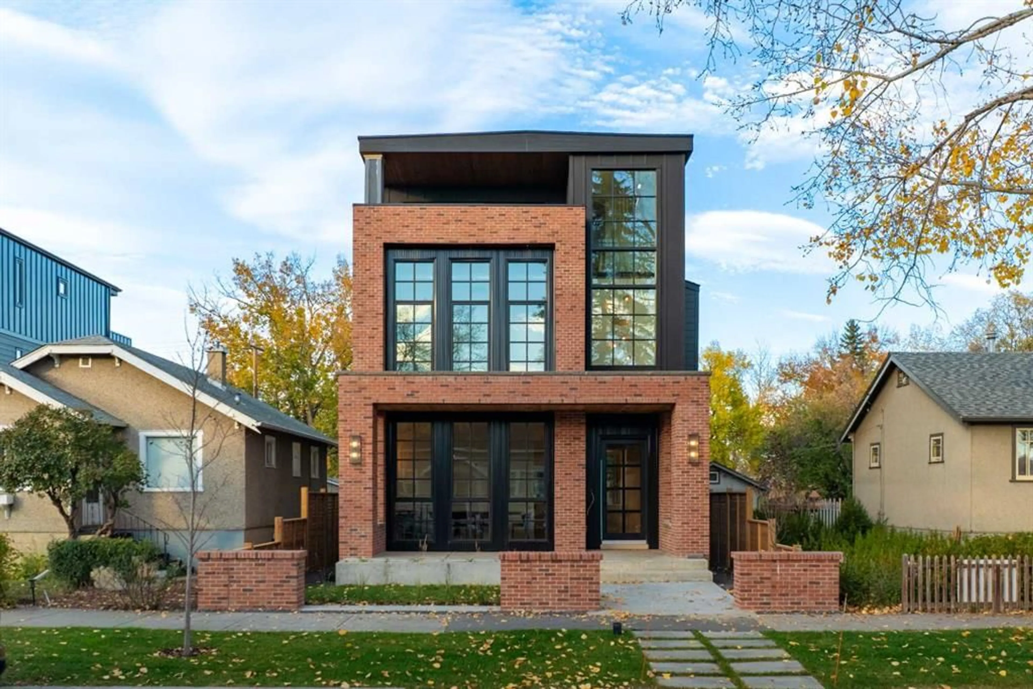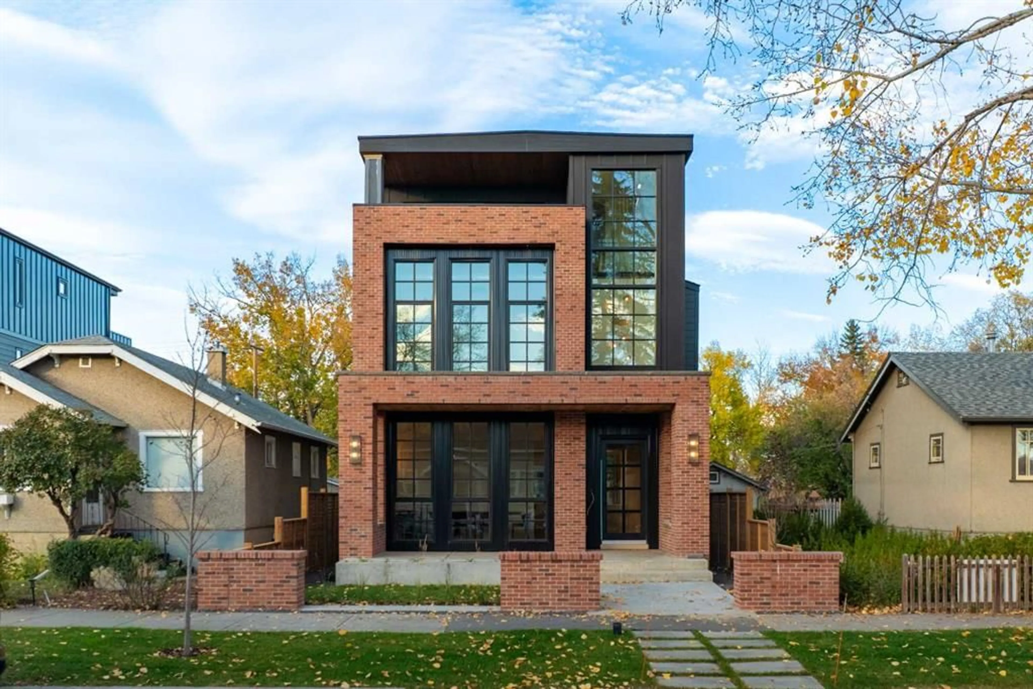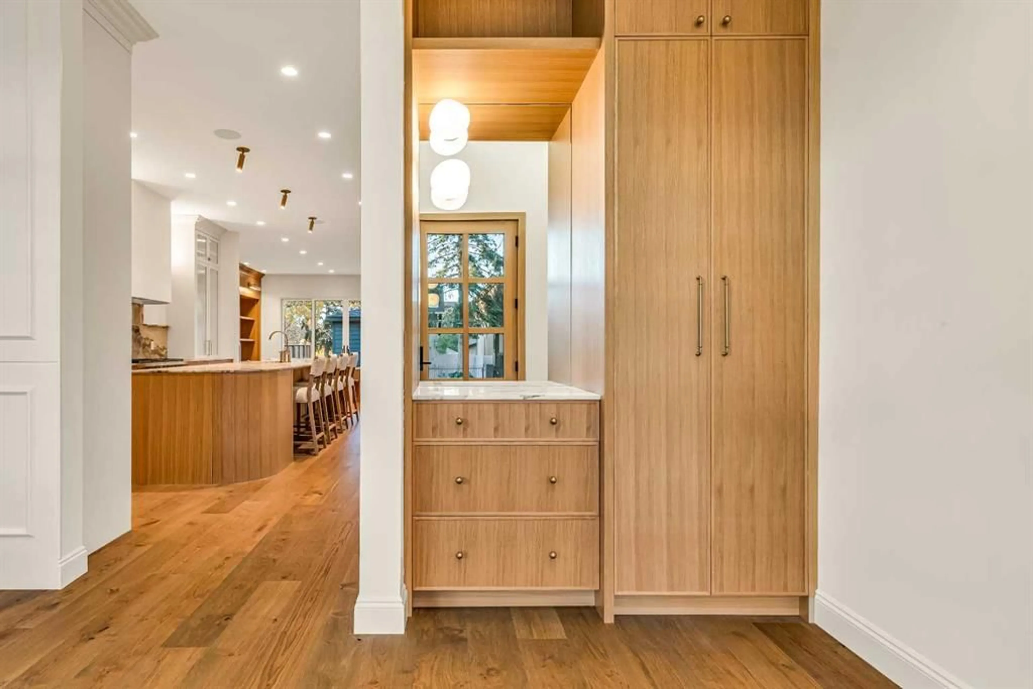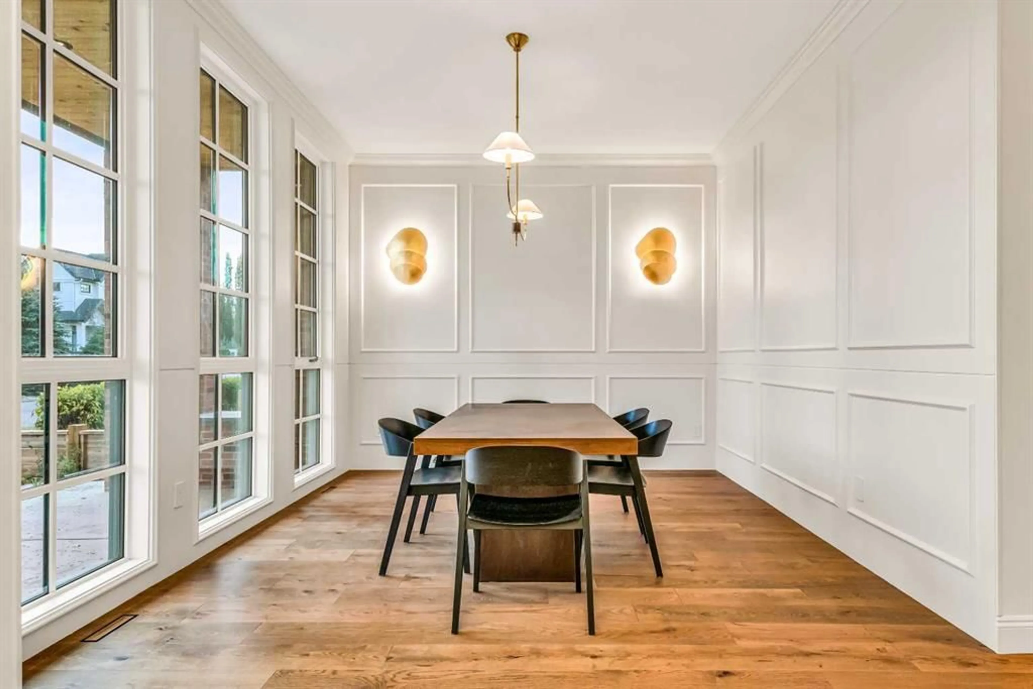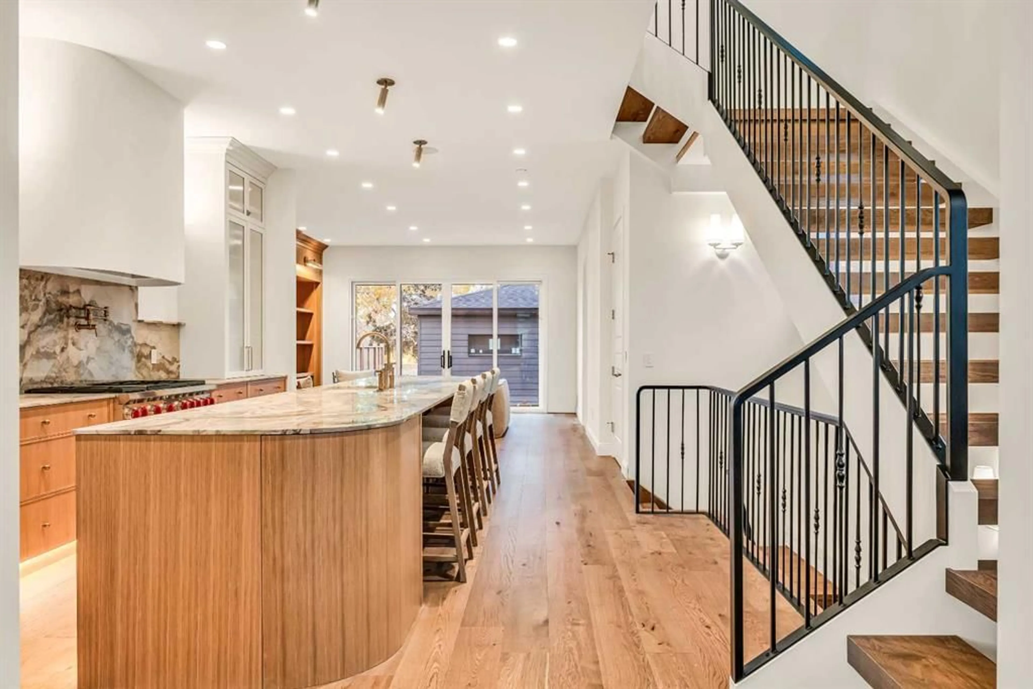1222 8 Ave, Calgary, Alberta T2G0M7
Contact us about this property
Highlights
Estimated valueThis is the price Wahi expects this property to sell for.
The calculation is powered by our Instant Home Value Estimate, which uses current market and property price trends to estimate your home’s value with a 90% accuracy rate.Not available
Price/Sqft$816/sqft
Monthly cost
Open Calculator
Description
Discover this luxury 3-storey detached home in historic Inglewood — where timeless elegance meets modern design. Built by Levant Homes in collaboration with Aly Velji Designs, this 4,872 sq.ft. masterpiece showcases meticulous craftsmanship, designer finishes, and thoughtful innovation throughout. Situated on a 33-ft south-facing lot backing onto the Bow River, this home blends curb appeal with architectural presence — Large Lux windows, full-bed brick, cedar soffits, and an aged concrete patio with built-in planter. It’s equipped with an elevator and Control4 smart home automation, combining sophistication with modern convenience. Inside, 10-ft ceilings create a light, refined atmosphere. The MAIN level features a formal dining room, custom wet bar pantry, and a warm living space anchored by a custom Urbana fireplace. The chef’s kitchen impresses with marble counters, bespoke cabinetry, and a full Wolf/Sub-Zero appliance package — including a 48” gas range, built-in steam oven, 3x under-counter fridges, and wine cooler. Upstairs, the PRIMARY suite exudes sophistication, featuring a matching double-sided Urbana fireplace, custom walk-in closets, and a spa-inspired ensuite with Calacatta Viola marble, a steam shower, his-and-hers sinks, soaker tub, and heated bench & floor. Two additional bedrooms each offer private ensuites and walk-in closets. The top-floor LOFT stands as the home’s defining feature — with downtown skyline views from the front balcony and peaceful river views from the rear patio. Designed for work and leisure, it combines a versatile rec space with another bar, office or study, and a full bath. Downstairs, the BASEMENT offers the perfect retreat for those long days — a built-in media centre, a gym, wet bar with wine cooler and beverage fridge, a steam-shower bath, and a comfortable guest suite. Enjoy the best of Inglewood at your doorstep — Rouge, The Dean House, Spolumbo’s, Lina’s, the farmers market, RiverWalk, and more. With new home warranty, this home defines elevated urban living. Book your private showing today.
Property Details
Interior
Features
Second Floor
Bedroom - Primary
14`2" x 13`0"6pc Ensuite bath
10`4" x 19`9"Walk-In Closet
12`3" x 10`7"Bedroom
12`9" x 11`0"Exterior
Features
Parking
Garage spaces 2
Garage type -
Other parking spaces 0
Total parking spaces 2
Property History
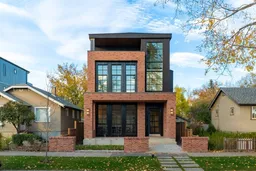 45
45