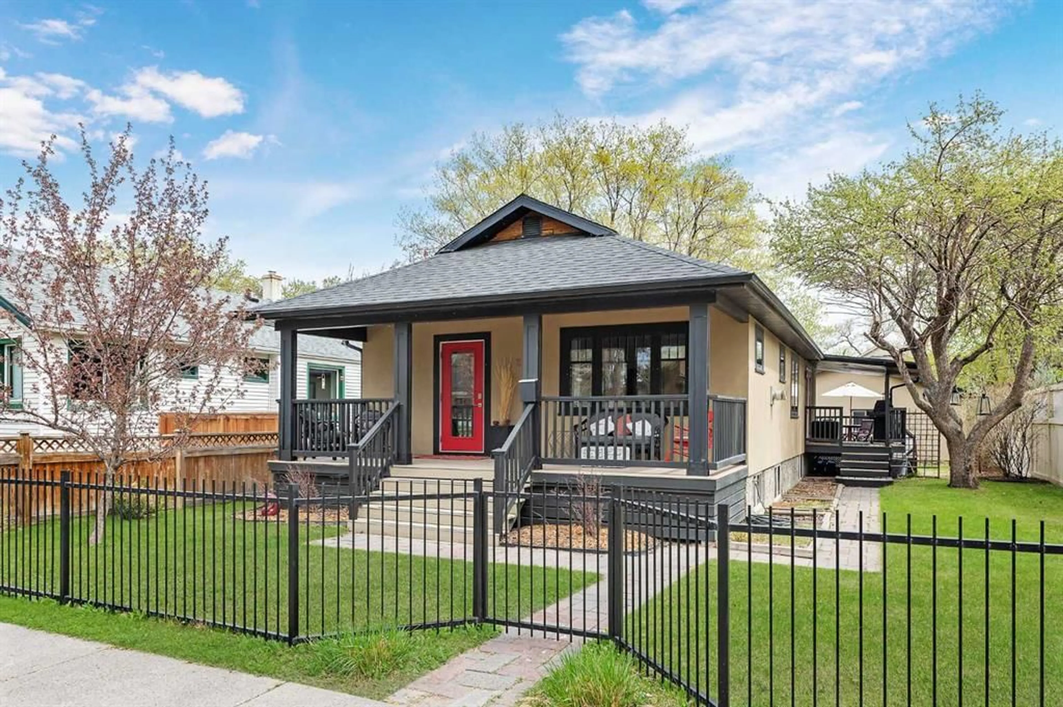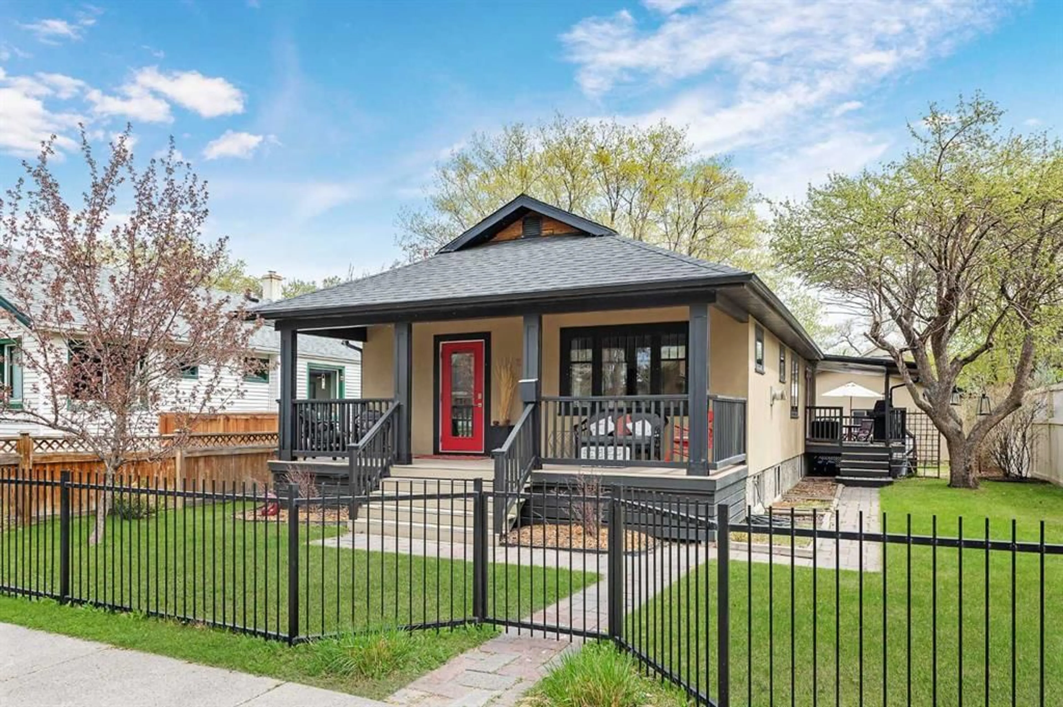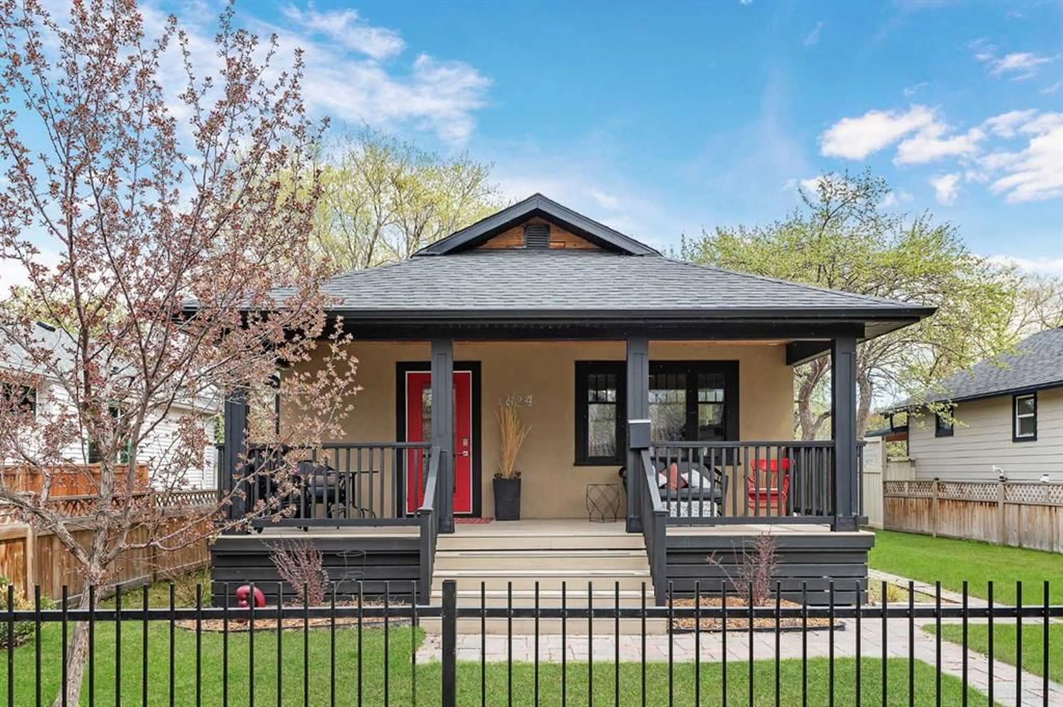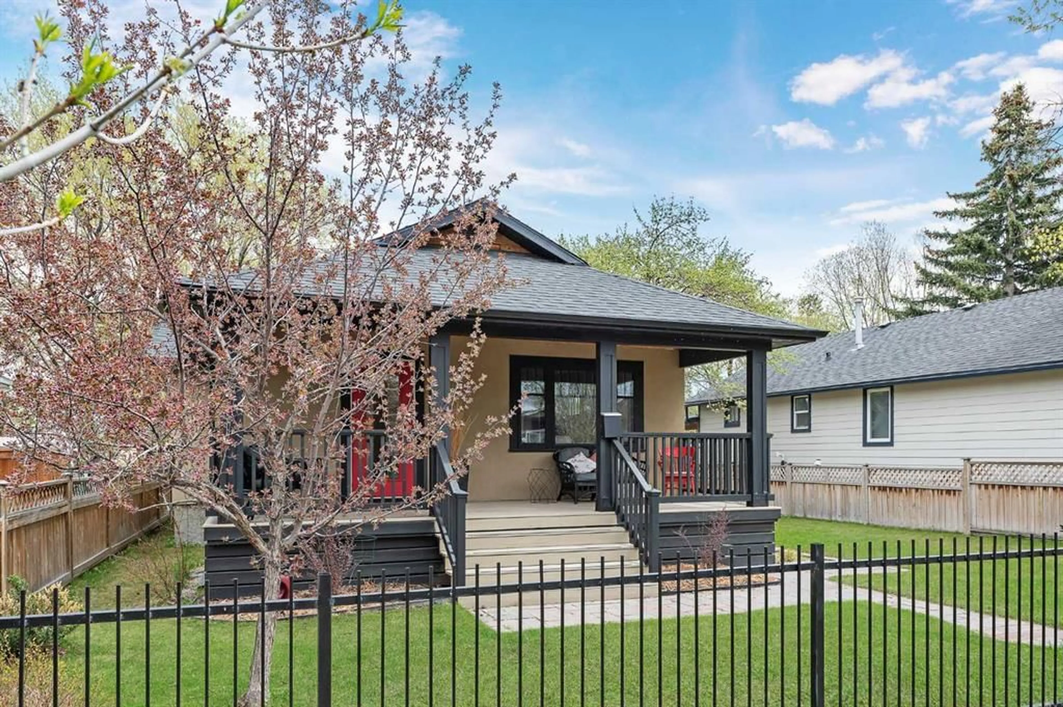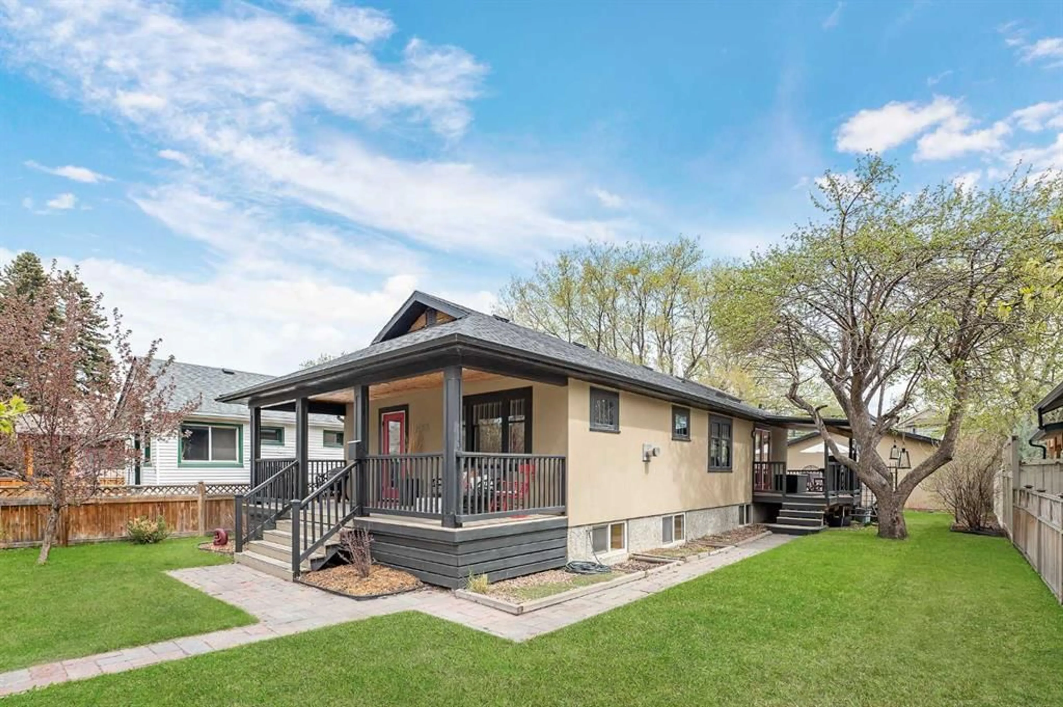1624 16 St, Calgary, Alberta T2G 3P7
Contact us about this property
Highlights
Estimated ValueThis is the price Wahi expects this property to sell for.
The calculation is powered by our Instant Home Value Estimate, which uses current market and property price trends to estimate your home’s value with a 90% accuracy rate.Not available
Price/Sqft$908/sqft
Est. Mortgage$4,294/mo
Tax Amount (2024)$5,072/yr
Days On Market19 hours
Description
OPEN HOUSE SATURDAY, MAY 10TH FROM 2-4 PM. Located in historic Inglewood, this absolutely charming, updated bungalow is situated on a 50’x130’ lot on a lovely tree-lined street. The airy main level presents hardwood floors & is drenched in natural light, showcasing the living room with feature fireplace, dining area illuminated by a stylish light fixture that has ample space to host a family gathering or dinner party. The kitchen with vaulted ceiling & skylights is tastefully finished with quartz counter tops, island/eating bar, plenty of storage space & stainless steel appliances. The primary bedroom with convenient walk-in closet & 2 piece ensuite is also located on the main level. Completing the main level is a lavish 3 piece bath with walk-in shower. Basement development includes a spacious family/media room with cozy fireplace, 2 bedrooms, den/office & a 5 piece bath with dual sinks, relaxing soaker tub & separate shower. A laundry room with sink & storage space is the finishing touch to the basement. Outside, enjoy the outdoor living spaces, including a roomy west facing front porch. The back yard with large multi-level deck & flagstone patio that’s a perfect spot for a firepit is great for relaxing or outdoor entertaining. Parking is a breeze with a heated double detached oversized garage. The premier location can’t be beat – close to tranquil Inglewood Bird Sanctuary, Bow River pathways, the Calgary Zoo, Crossroads Market, Inglewood Golf & Curling Club, restaurants, cafes, schools, shopping, public transit & is just minutes to the downtown core.
Upcoming Open House
Property Details
Interior
Features
Main Floor
Kitchen
14`0" x 12`0"Dining Room
12`0" x 11`6"Living Room
16`6" x 12`0"Bedroom - Primary
14`0" x 11`0"Exterior
Features
Parking
Garage spaces 2
Garage type -
Other parking spaces 0
Total parking spaces 2
Property History
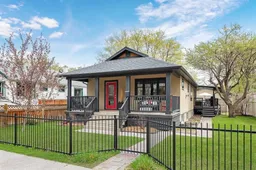 50
50
