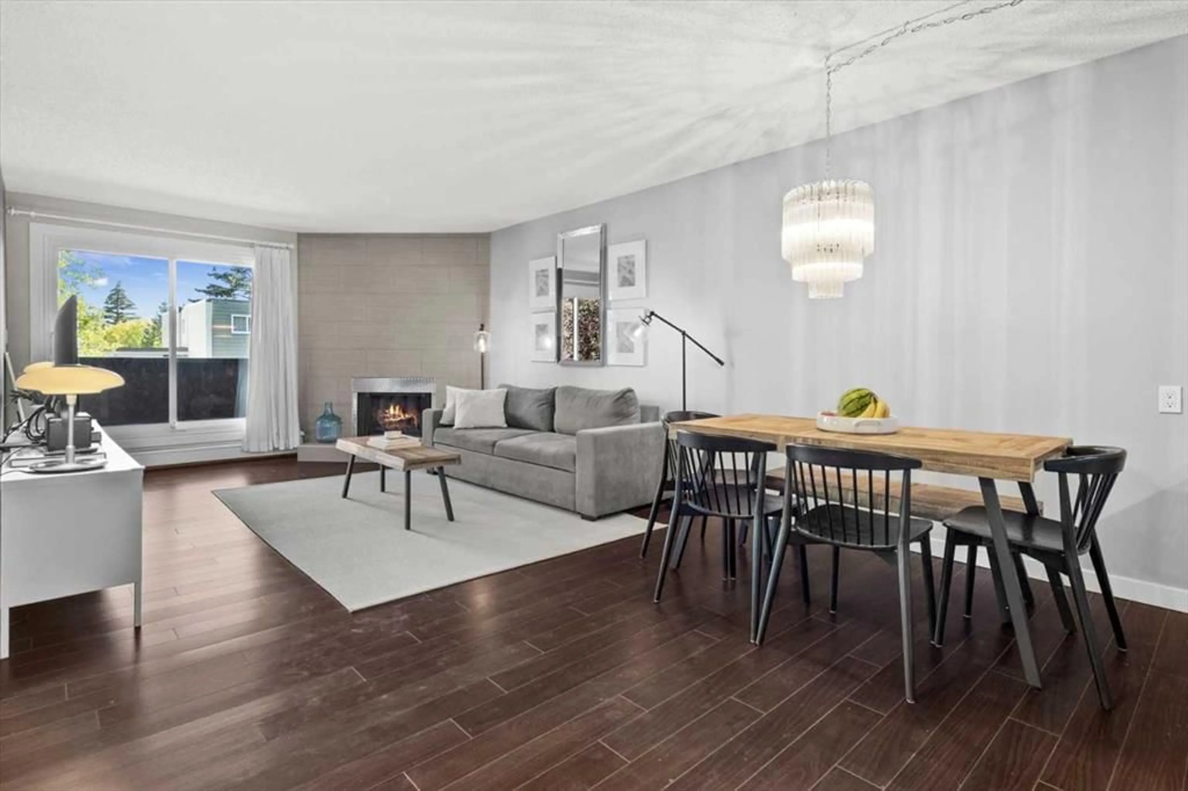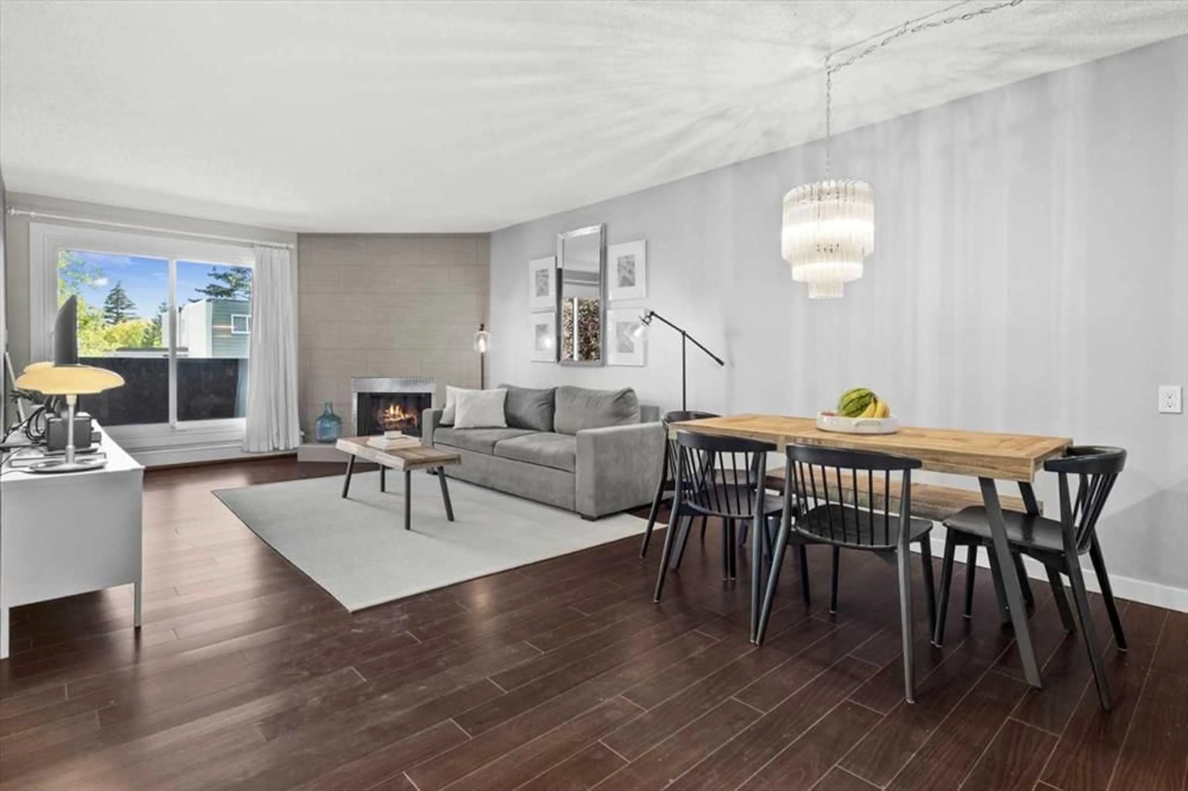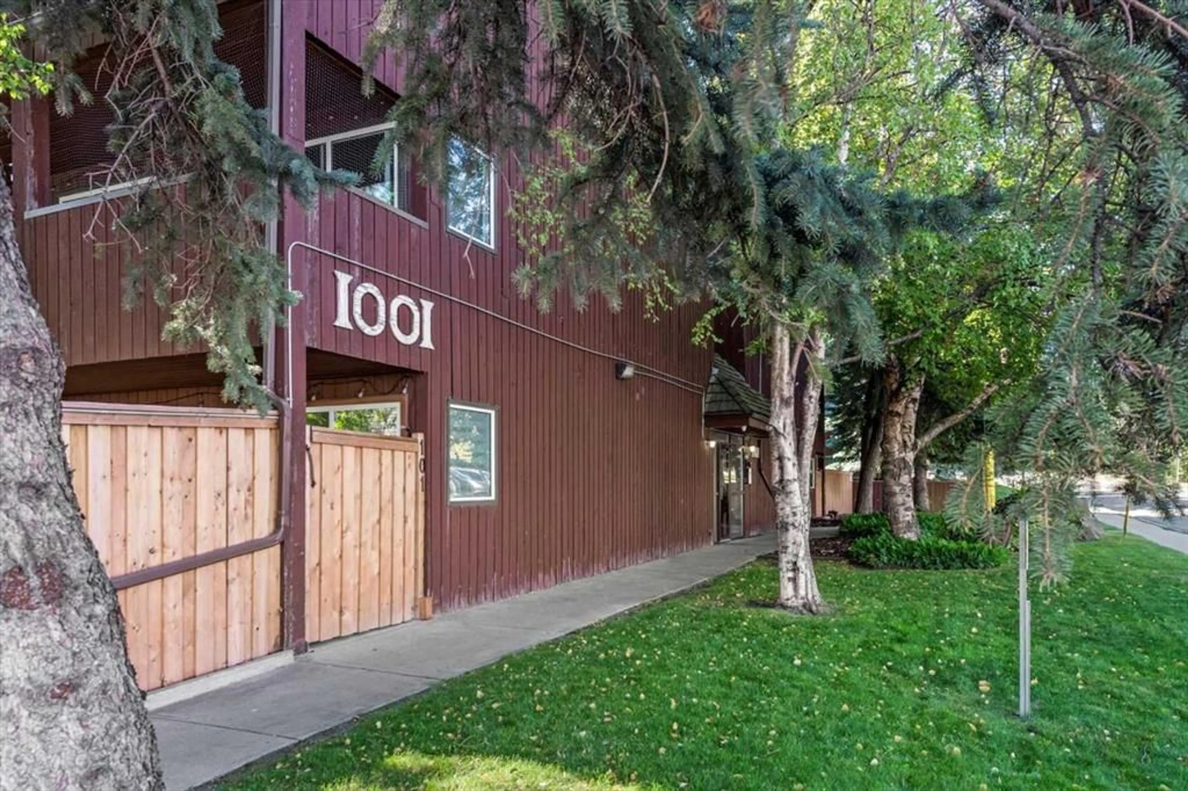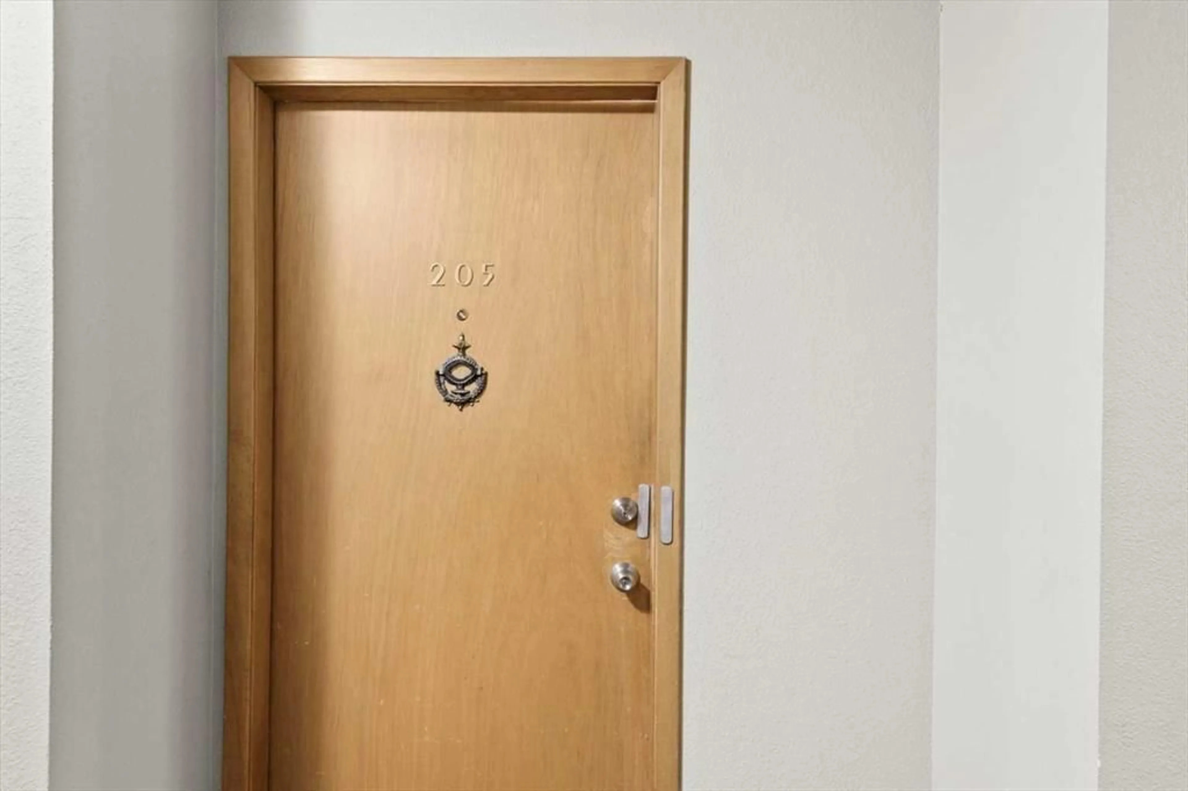1001 68 Ave #205, Calgary, Alberta T2V 4X1
Contact us about this property
Highlights
Estimated valueThis is the price Wahi expects this property to sell for.
The calculation is powered by our Instant Home Value Estimate, which uses current market and property price trends to estimate your home’s value with a 90% accuracy rate.Not available
Price/Sqft$243/sqft
Monthly cost
Open Calculator
Description
**NEW PRICE IMPROVEMENT & BEST VALUE IN KELVIN GROVE** With Over 1,000 sq. ft. of living space! This well-appointed 2-bedroom, 1.5-bathroom condo presents an excellent opportunity in one of Calgary’s most conveniently located communities. Thoughtfully updated with modern touches while maintaining its character and solid foundation. This home is ideal for first-time buyers, those looking to downsize, or investors seeking a reliable addition to their portfolio. Kelvin Grove is a wonderful community Located just off Elbow Drive and Glenmore Trial; only 5 minutes to Chinook Mall! The layout is both practical and spacious, featuring a large, open-concept living and dining area that provides flexibility for both everyday living and entertaining. The kitchen flows seamlessly into the main space, complete with new dishwasher and pantry storage. Generous windows and huge 30ft long balcony invite in loads of natural light. This unit is east facing which is perfect if you love sunny peaceful mornings out on your massive patio. Both bedrooms are a great size, including the primary suite with it's convenient 2-piece en suite bathroom, large walk in closet with built in organization, and a very generous sized floor plan. The main 4-piece bathroom complete with tub and shower combo has been refreshed with updated vanities and fixtures, ensuring a clean and modern feel. The large in unit storage space is big enough to convert into a flex room or den which would make a handy private home office space. Plus another full storage locker is assigned to this condo in the basement along with designated parking in the lot for yourself and visitors alike. You certainly will have plenty of space for all your needs here in Kelvin Grove. Updates include flooring, paint throughout, modern light fixtures, newer dishwasher, and upgraded bathroom vanities, offering a tidy and convenient move-in-ready option for the next proud owner. This professionally managed and well established building provides secure entry, landscaping, well-maintained common areas, and the convenience of an elevator, making it an attractive option for residents of all ages. Kelvin Grove is a true hidden gem, a well established, centrally located neighbourhood, known for its quiet tree-lined streets, proximity to transit, shopping, chinook mall, schools, and quick easy access to many major roadways, offering both comfort and supreme convenience to residents of this fantastic community. This exceptionally priced condo represents outstanding value given its size, updates, and prime location. A rare opportunity to own in a community that's considered to be a hidden gem of Calgary’s Southwest. Call and book a showing with your REALTOR today!
Property Details
Interior
Features
Main Floor
2pc Ensuite bath
5`1" x 5`10"4pc Bathroom
8`1" x 5`10"Bedroom
9`3" x 13`11"Dining Room
15`1" x 10`5"Exterior
Features
Parking
Garage spaces -
Garage type -
Total parking spaces 1
Condo Details
Amenities
Elevator(s), Parking, Snow Removal, Storage, Trash, Visitor Parking
Inclusions
Property History
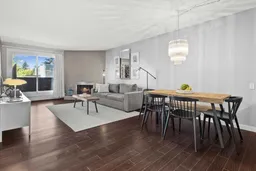 33
33
