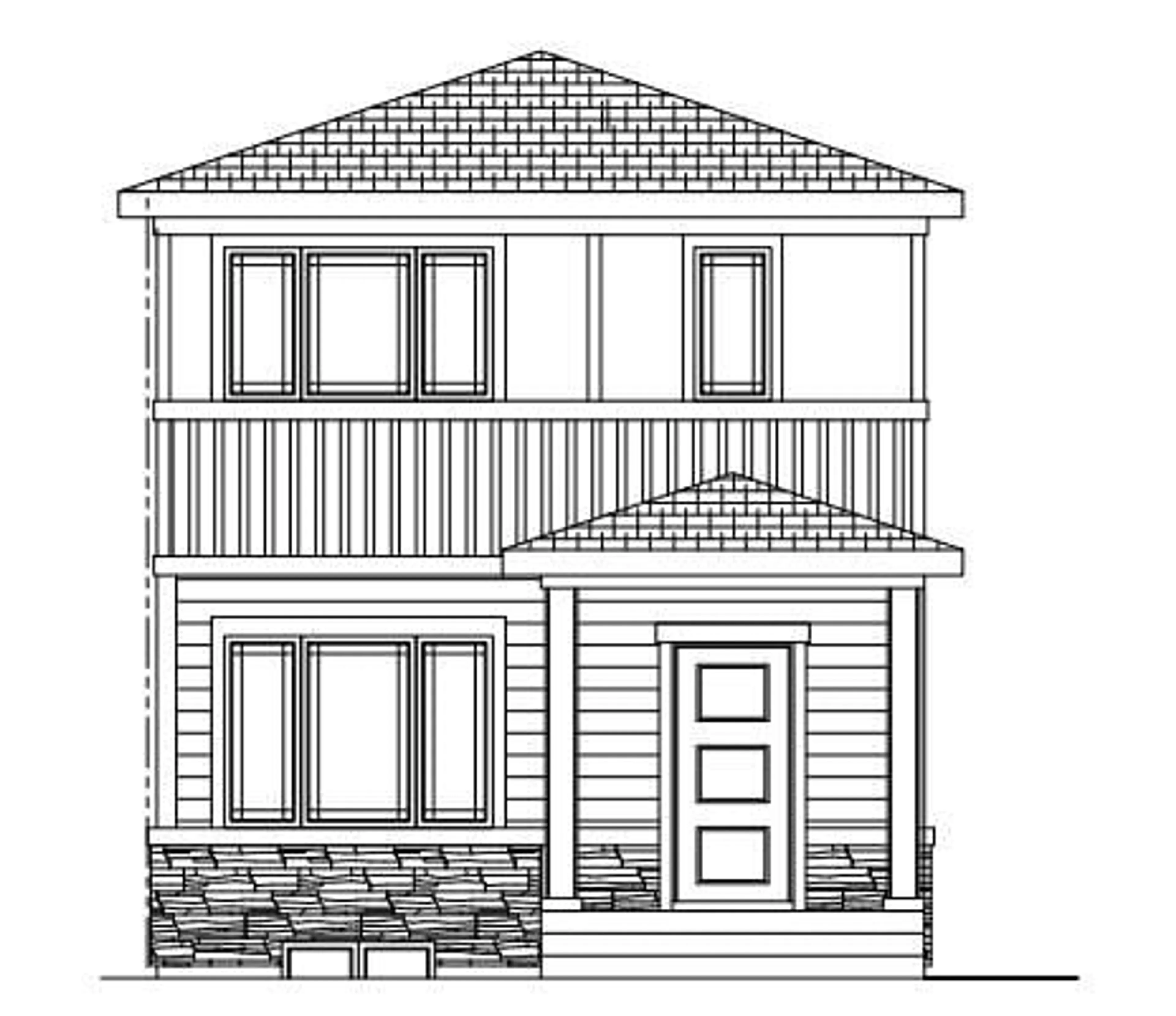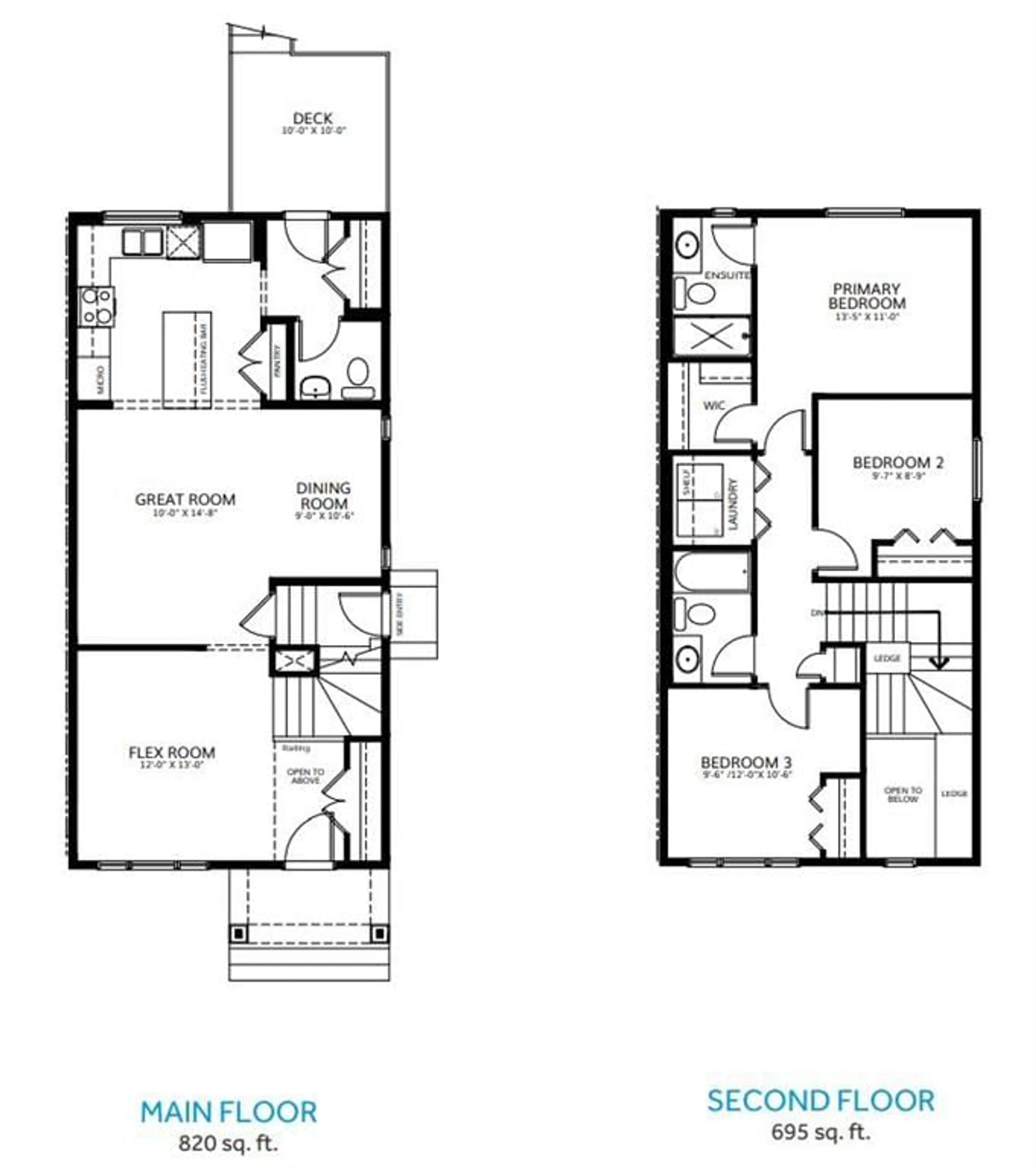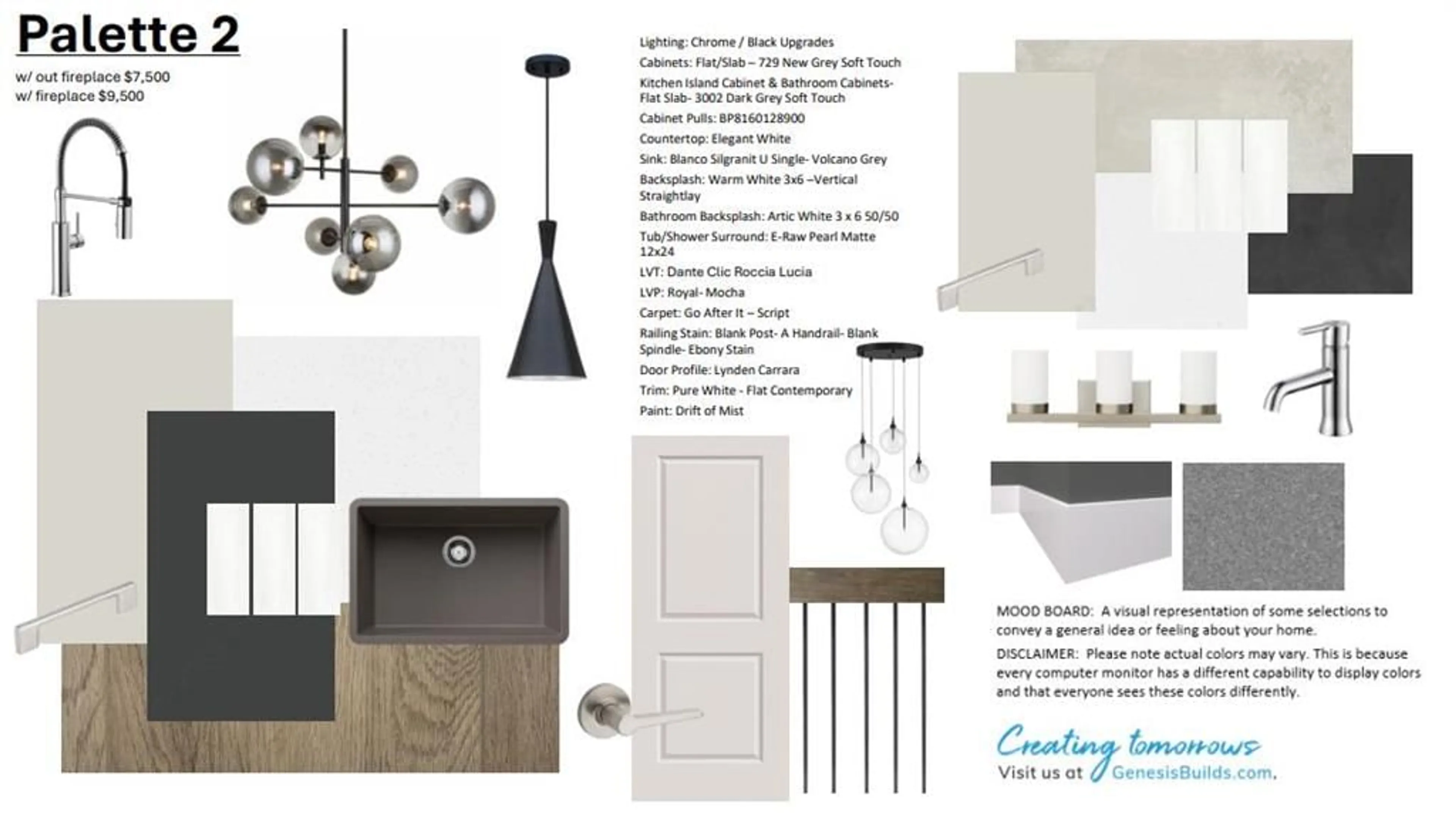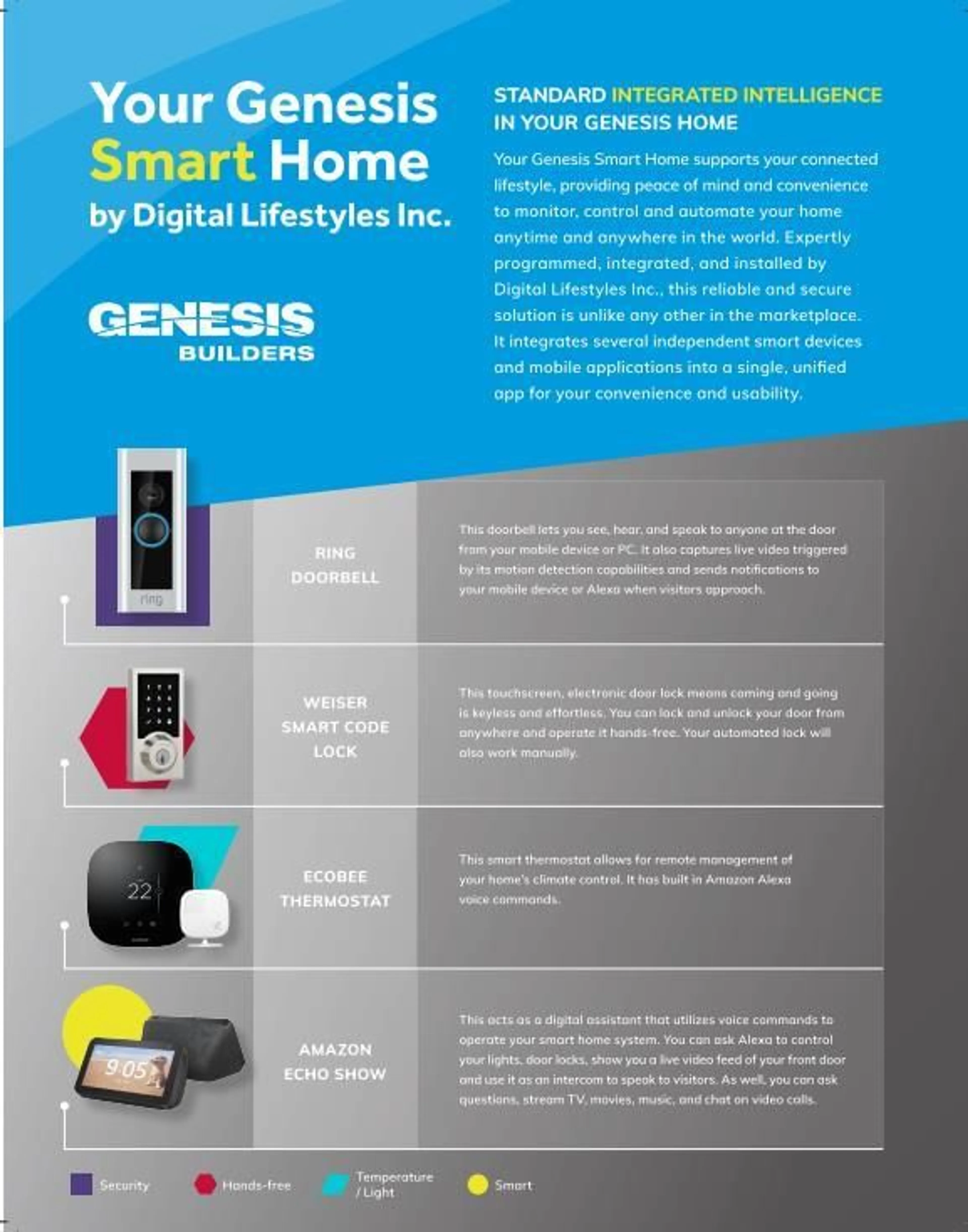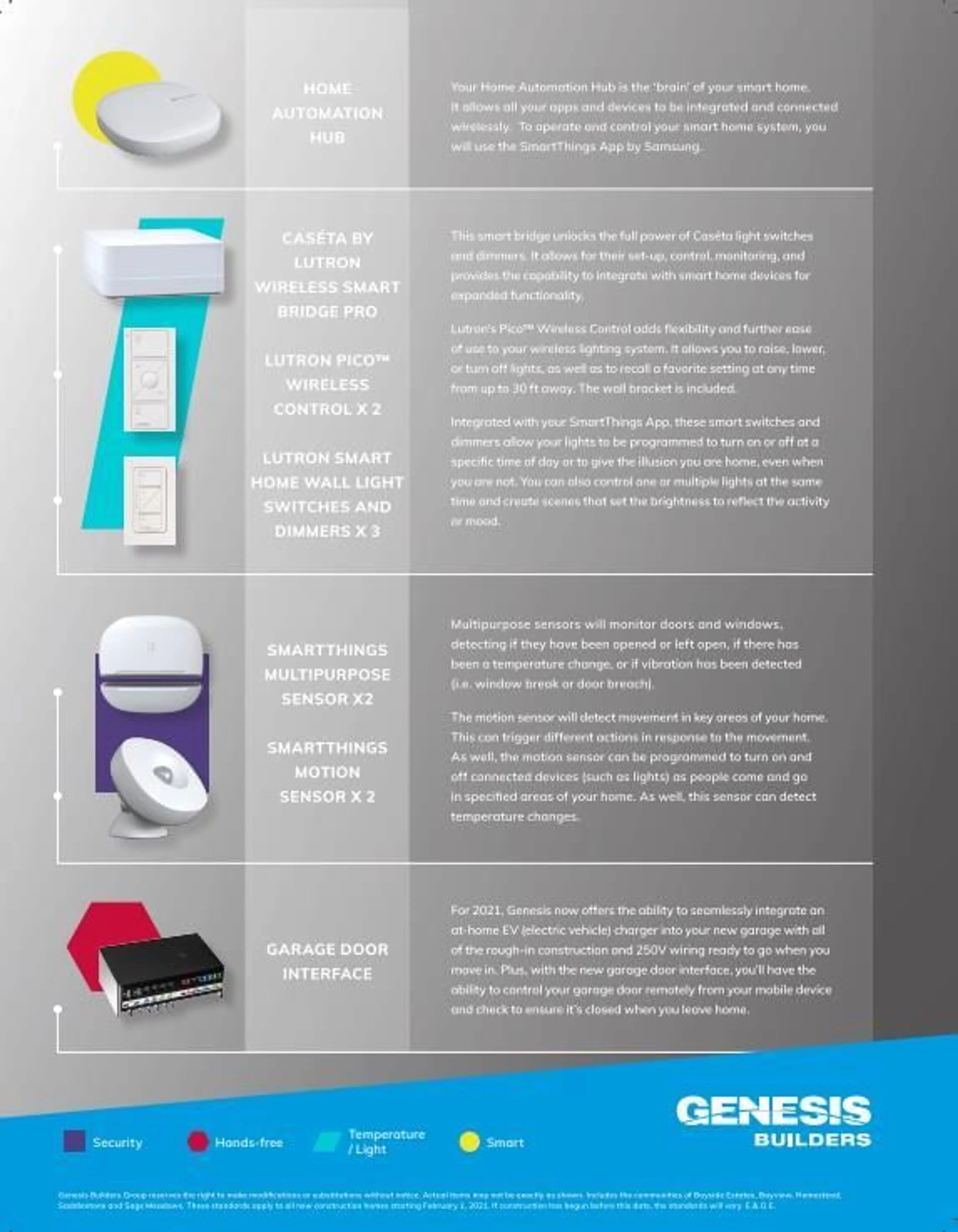1738 KEYSTONE CREEK Ave, Calgary, Alberta T3P 2V4
Contact us about this property
Highlights
Estimated valueThis is the price Wahi expects this property to sell for.
The calculation is powered by our Instant Home Value Estimate, which uses current market and property price trends to estimate your home’s value with a 90% accuracy rate.Not available
Price/Sqft$369/sqft
Monthly cost
Open Calculator
Description
Welcome to The Amber by Genesis Builders, a beautifully designed two-story home offering 1,515 sq. ft. of comfortable living space with an additional unfinished basement with legal basement suite rough-in. The main floor features an open-concept layout with a front flex room, bright great room, and a modern kitchen complete with a central island, quartz countertops, flat-panel cabinetry, and a full stainless steel appliance package. It’s a space that feels inviting and functional, perfect for daily life or entertaining guests. Upstairs, you’ll find three bedrooms, a full bathroom, and a conveniently located laundry area. The spacious primary suite includes a walk-in closet and a private ensuite designed for everyday comfort. This home is equipped with smart-home features including a Ring doorbell, Weiser Smart Code lock, Ecobee thermostat, and Amazon Echo Show. Additional highlights include 9-foot main floor ceilings, upgraded railing, a BBQ gas line, rough-in gas line for the range and a 10' x 10'. The exterior showcases Hardie board siding with Smartboard trim and durable vinyl accents. Located near future parks, pathways, and community amenities, The Amber combines modern design, quality craftsmanship, and lasting value in the heart of Keystone Creek. *Photos are representative and may not reflect the exact finishes of this home. Mood board for colours and selections are in the photos. Rms calculated from builder blueprints provided by the builder. Possession is tentative and scheduled for September 2026.
Property Details
Interior
Features
Main Floor
Flex Space
12`0" x 13`0"Great Room
10`0" x 14`8"Dining Room
9`0" x 10`6"Kitchen
10`0" x 11`0"Exterior
Features
Parking
Garage spaces -
Garage type -
Total parking spaces 2
Property History
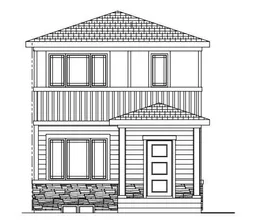 5
5
