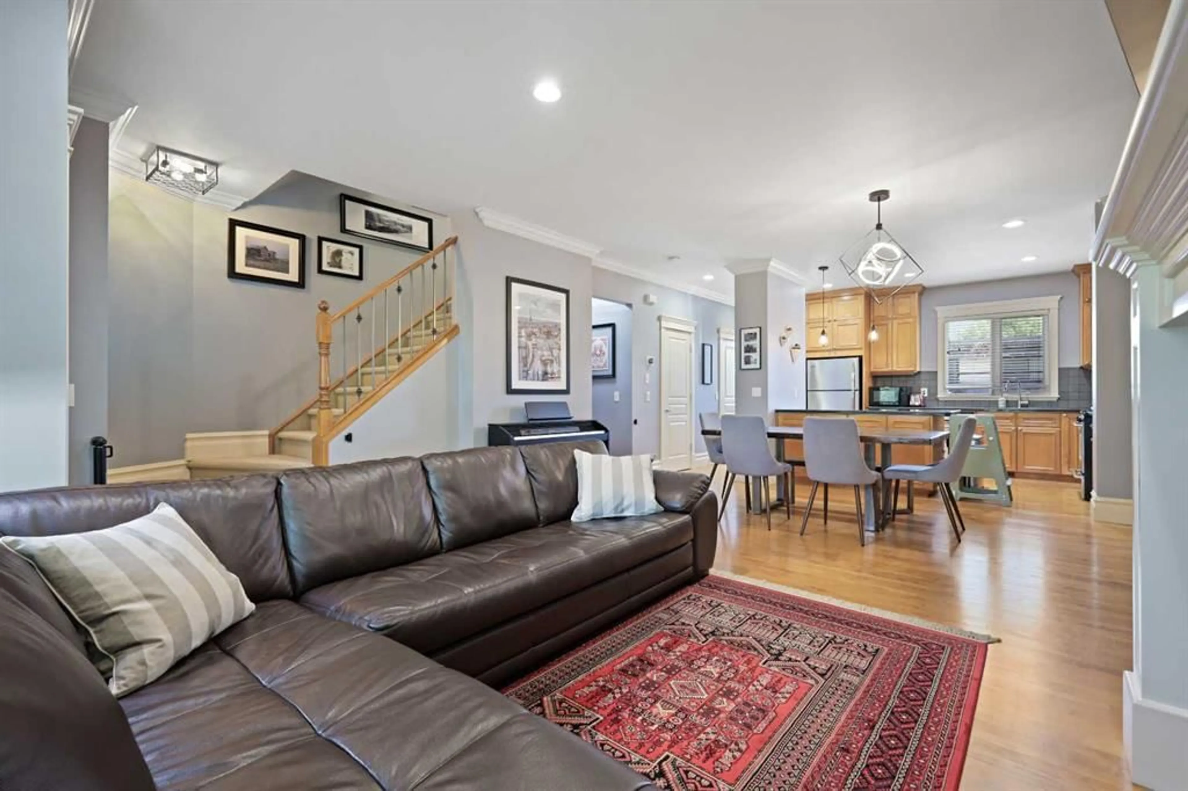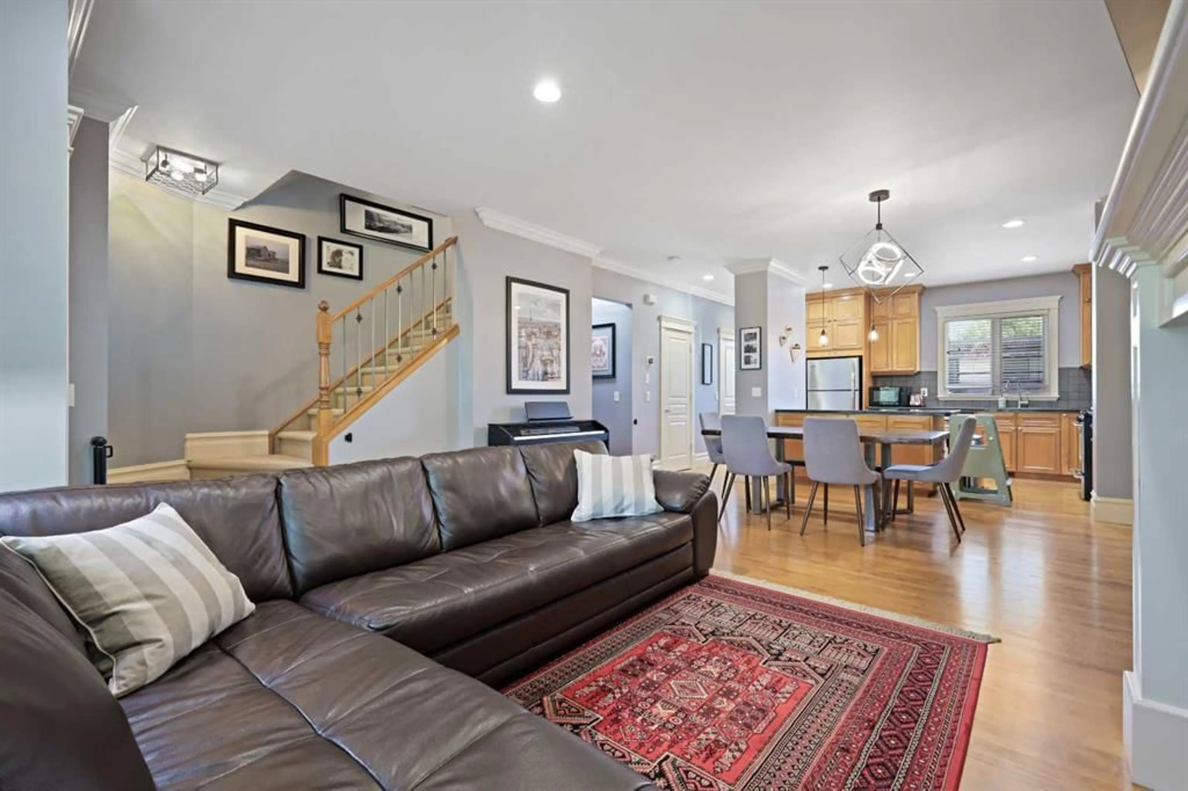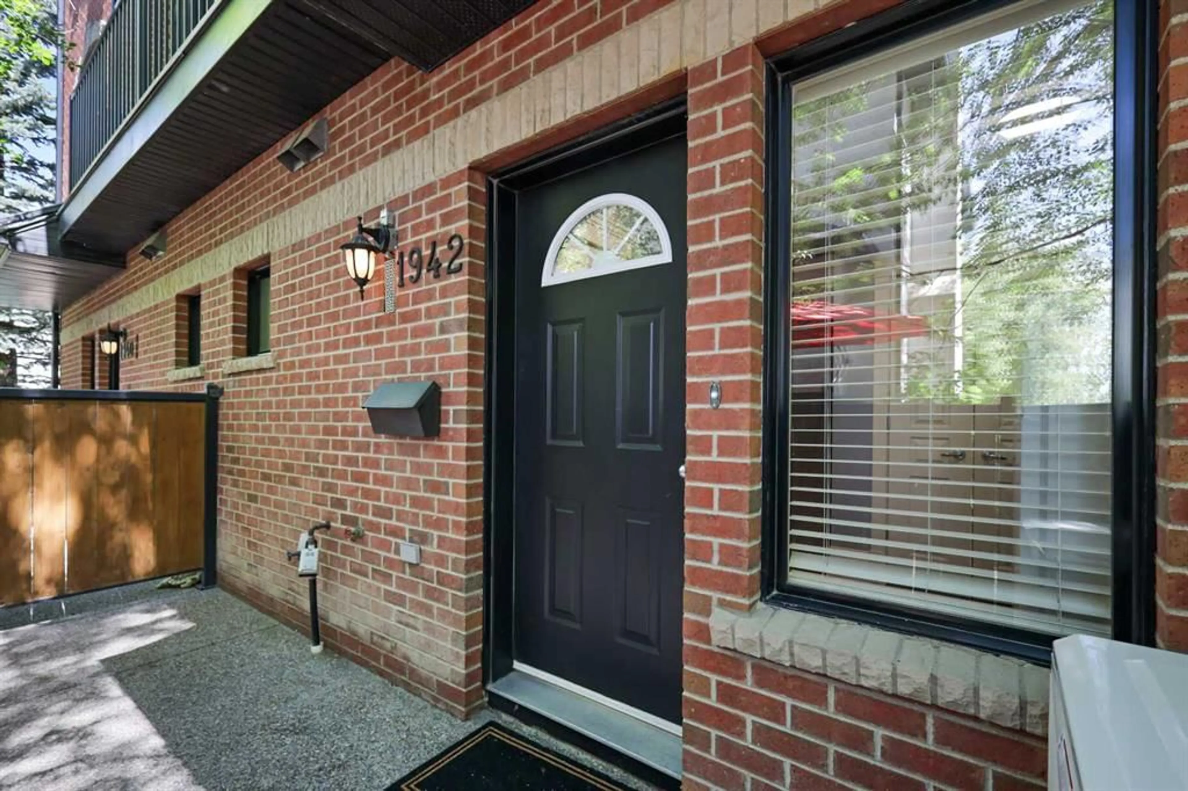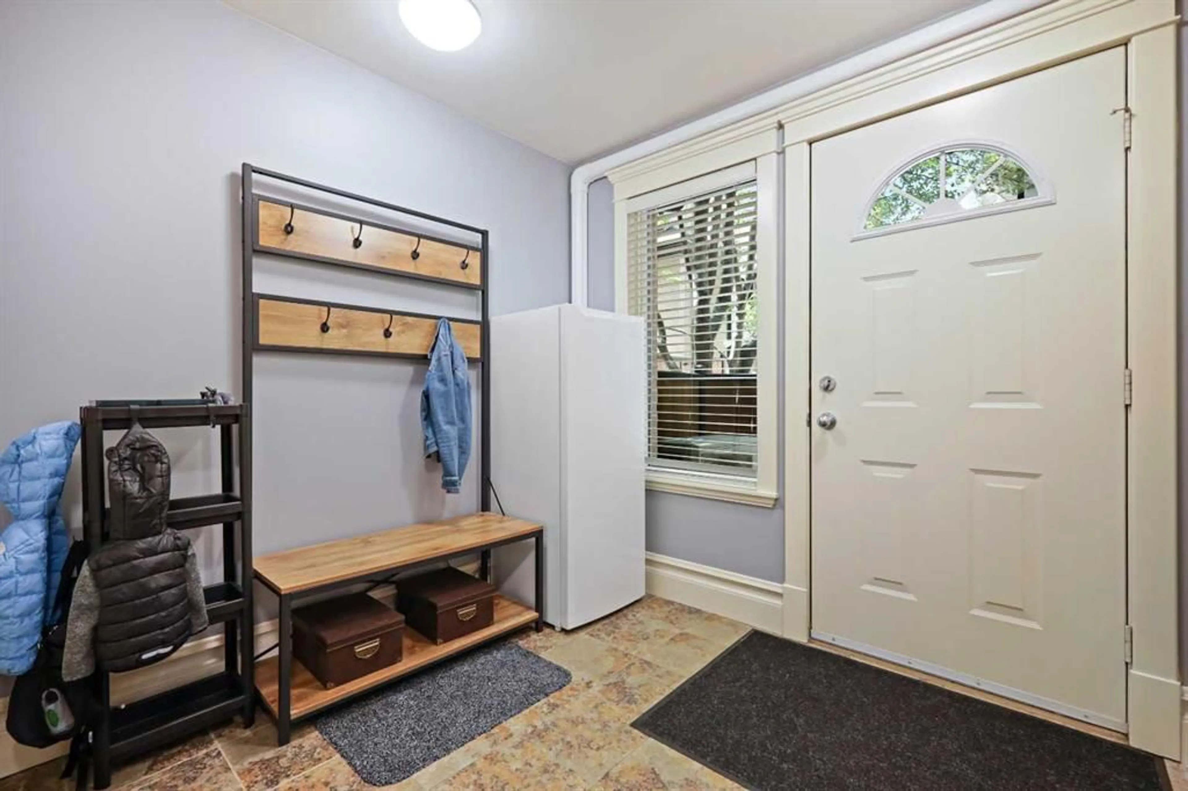1942 29 St, Calgary, Alberta T3E 2J8
Contact us about this property
Highlights
Estimated ValueThis is the price Wahi expects this property to sell for.
The calculation is powered by our Instant Home Value Estimate, which uses current market and property price trends to estimate your home’s value with a 90% accuracy rate.Not available
Price/Sqft$325/sqft
Est. Mortgage$2,276/mo
Maintenance fees$405/mo
Tax Amount (2025)$3,612/yr
Days On Market28 days
Description
Imagine yourself in this perfectly located and sophisticated 3 bedroom brownstone home in beautiful Killarney. Just steps to the Killarney Recreation Centre/Pool with its large greenspace plus easy access to downtown, this is the lifestyle you've been desiring. Enjoy a flood of natural light that connects the spacious, tall and open floorplan starting with a chefs kitchen you will love - complete with stone counters, stainless appliances and plenty of cabinet space. Beside a large dining area, the living room centers around warm hardwood flooring and a cozy fireplace that will be a delight for entertaining. Or choose to spill outdoors onto the west facing balcony, which is also perfect for enjoying your morning coffee or evening barbeques. The upper floor includes the primary bedroom complete with a walk in closet, 2 more proper sized bedrooms, a laundry area and the bathroom spaces. Enter from the courtyard and discover your private fenced patio, leading into a large entry space which is also accessed from the attached garage. Central air offers your family comfort for those hot Summer days. I can’t stress enough how incredible the location is. This home boasts excellent walk, transit and bike scores. LRT stations, schools, numerous shops and services are all easily accessible by walking or cycling. Trendy 17th ave is also close with its numerous restaurants and entertainment options and leads right to the Saddledome. This is a unique and rare offering that is extrordinarily well cared for, you can’t afford to miss it.
Property Details
Interior
Features
Main Floor
Living Room
14`3" x 12`8"Kitchen
12`11" x 10`4"Dining Room
15`0" x 10`0"Pantry
6`3" x 3`4"Exterior
Features
Parking
Garage spaces 1
Garage type -
Other parking spaces 0
Total parking spaces 1
Property History
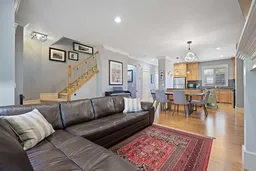 43
43
