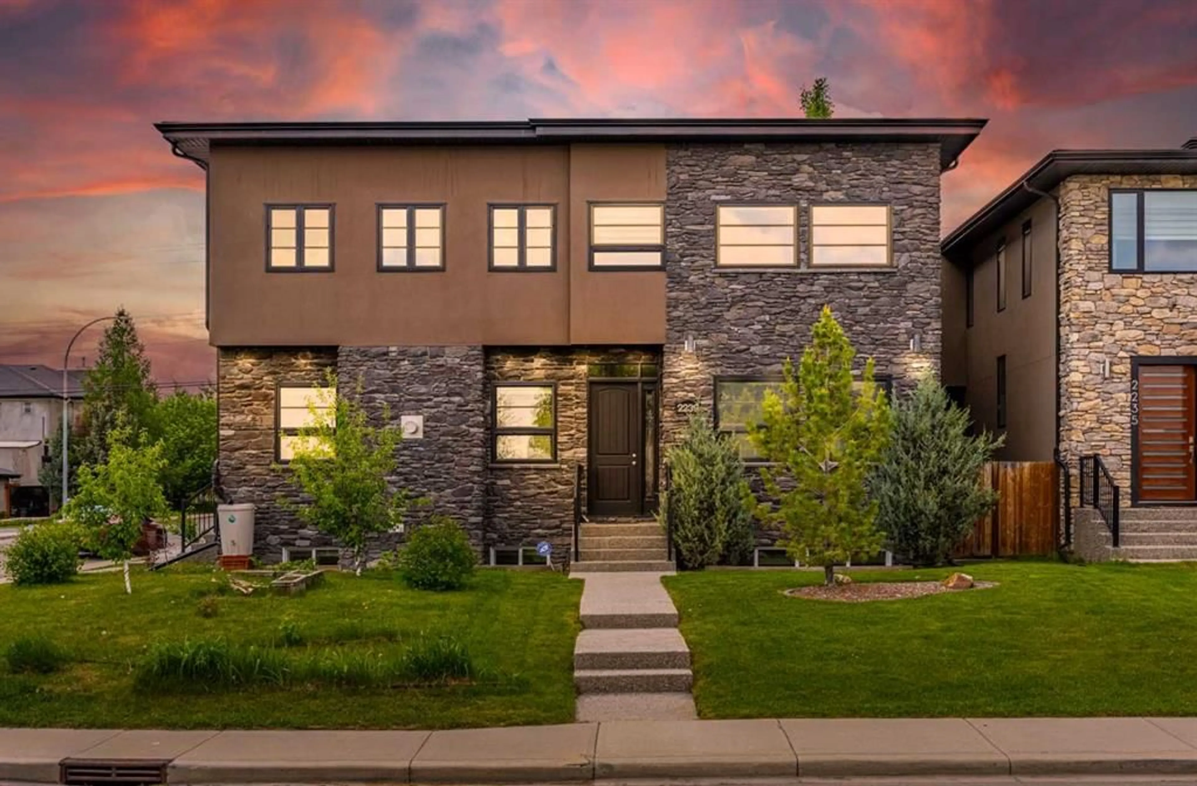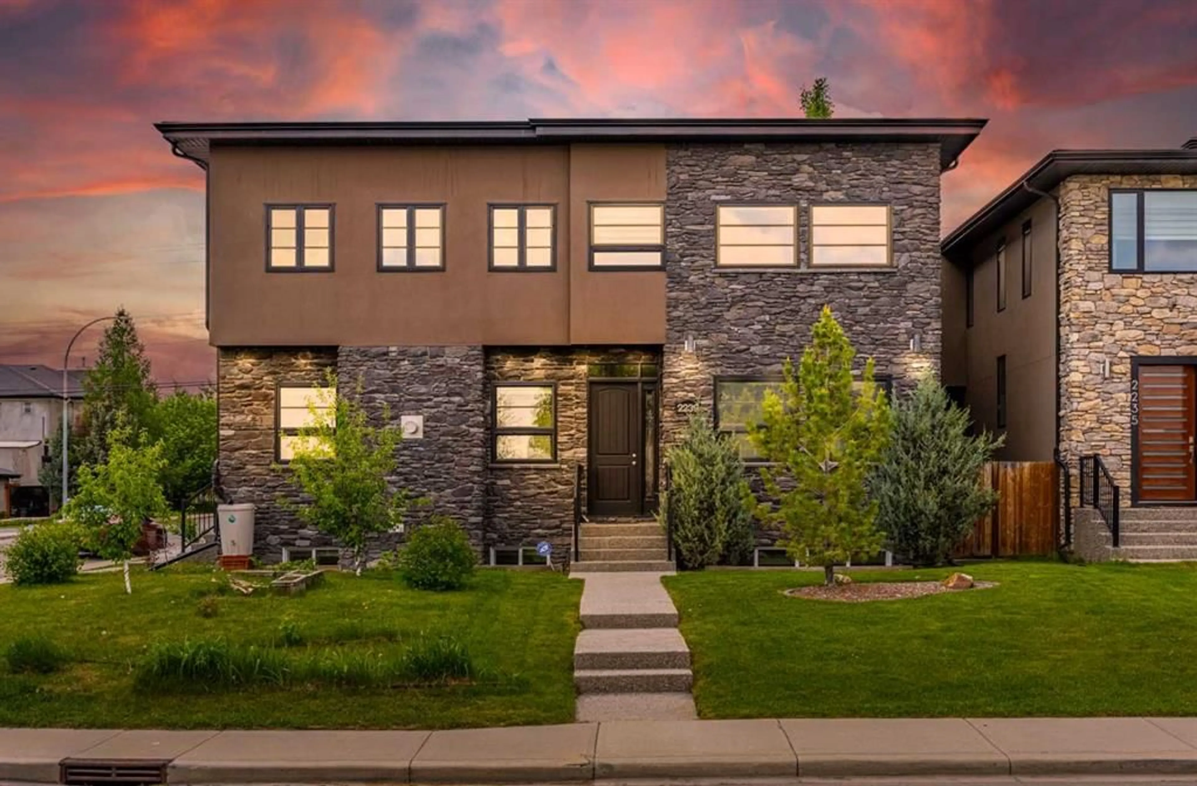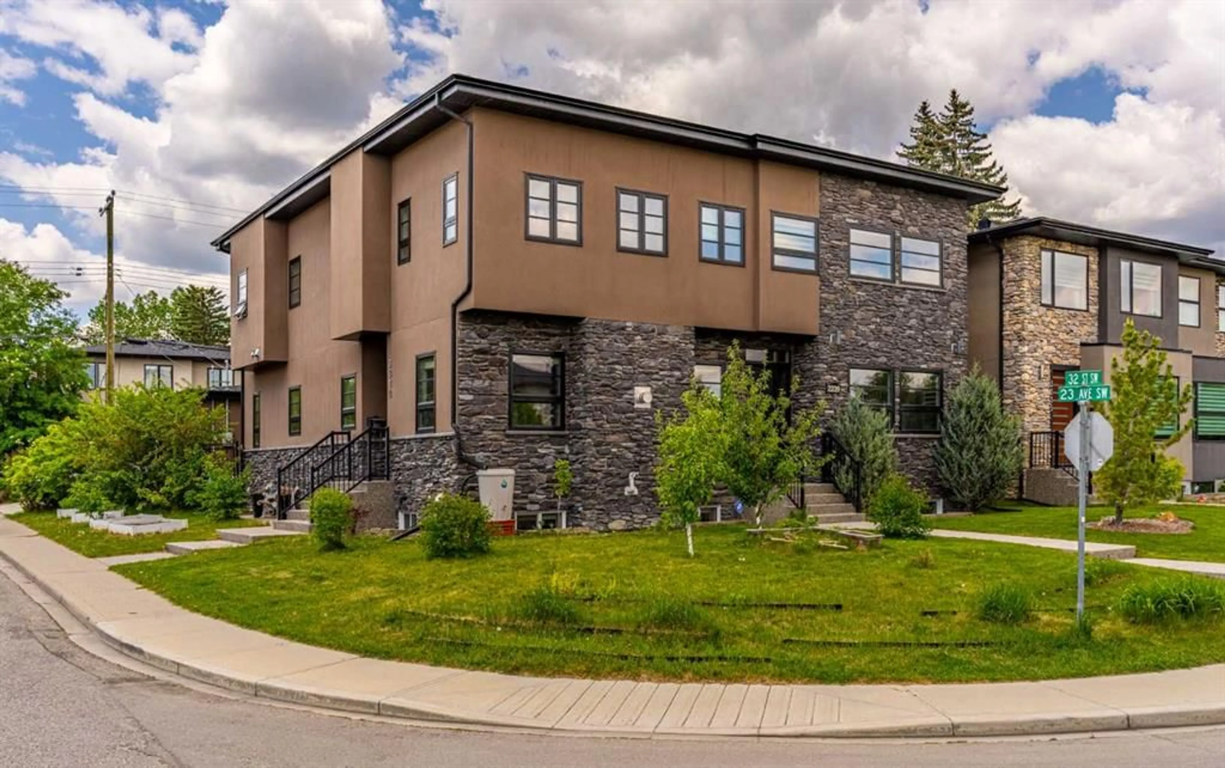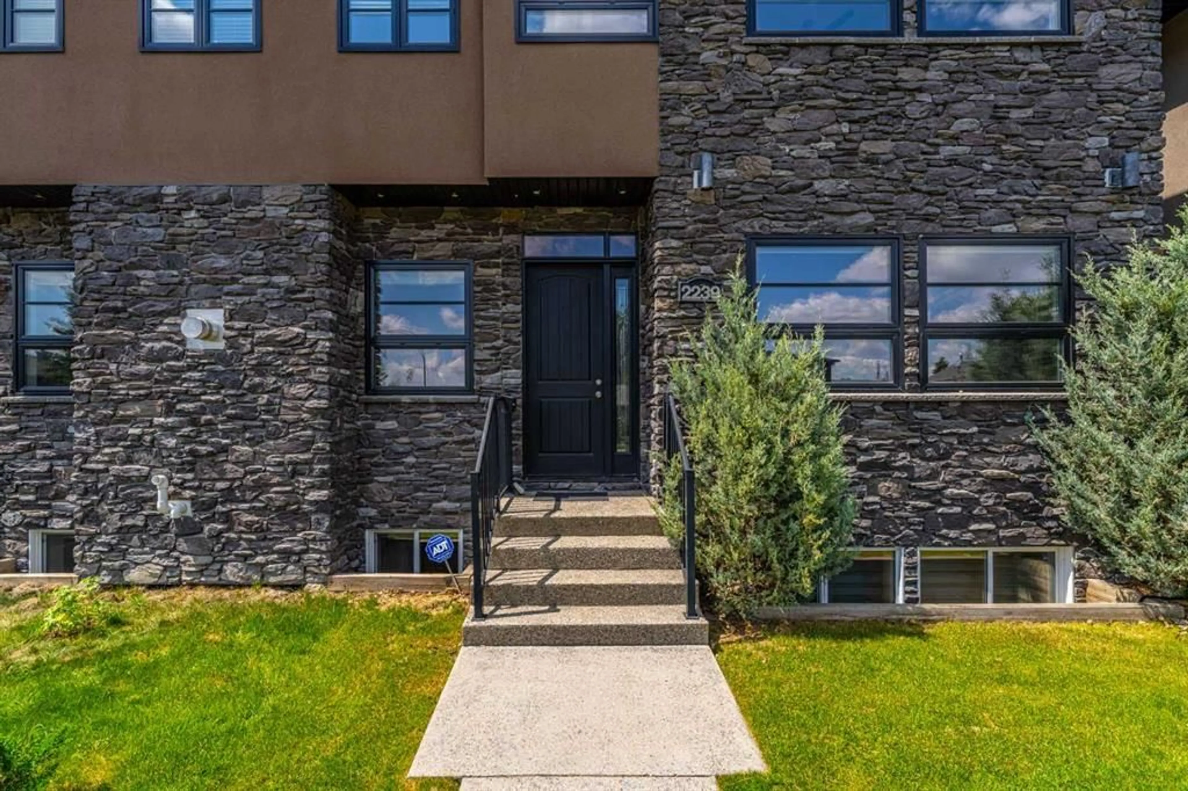2239 32 St, Calgary, Alberta T3E 2R4
Contact us about this property
Highlights
Estimated valueThis is the price Wahi expects this property to sell for.
The calculation is powered by our Instant Home Value Estimate, which uses current market and property price trends to estimate your home’s value with a 90% accuracy rate.Not available
Price/Sqft$489/sqft
Monthly cost
Open Calculator
Description
This stunning semi-detached home in the heart of Killarney is anything but cookie cutter. Thoughtfully designed with elevated features throughout, it offers exceptional comfort, functionality, and high end finishes that are rarely found in similar homes. As you step inside, you will be greeted by soaring 10 foot ceilings creating an expansive and airy atmosphere. The main floor is elegantly finished with wainscoting, a sleek gas fireplace, and built-in high-quality speakers which are throughout the home, a perfect space to entertain or unwind. The beautiful Brazilian Cherry hardwood flooring is found on all levels of the home. The chef inspired kitchen has premium appliances, a large walk-in pantry, and is complemented by a custom granite dining table. There are beautiful granite counter tops found throughout the home, offering a feel of elegance. A private half bath on the main adds convenience for guests. Upstairs, the laundry room is ideally located, and each bedroom is a retreat in itself. The primary suite features a luxurious ensuite with a jetted tub, large tile walk in shower, and double vanities. The walk-in closet is fully outfitted with built-ins. Secondary bedrooms include built in desks, step-in and walk-in closets, and large or corner windows. The window coverings in the bedrooms match those throughout the house with added blackouts for a good night’s sleep. The fully developed basement features a rec room with a built-in multimedia centre, electric fireplace, custom wet bar with dual-zone beverage fridge and a built-in office desk. The basement bedroom has a large walk-in closet. The full bathroom features the same finishes as seen throughout the home. You’ll also find an audio rack for the home audio system, and under-stair storage with custom shelving. Enjoy the warmer weather with your friends and family in your private backyard oasis under the pergola and lights, with built-in outdoor speakers. The double garage is drywalled and insulated and includes tire racks. The paved back lane includes a nook for your City collection bins, a thoughtful detail for organized living. More features of the home include home security pre-wiring, high end speaker setup on all levels of the home, including patio. Triple pane windows, Central Air Conditioning, Hot Water On Demand, water softener and stylish zebra blinds throughout the home. This one of a kind property provides the occupants with luxury, tech, and design in one of Calgary’s most desirable inner-city neighbourhoods. Come see the difference quality makes. Please see the Video and 3D tour.
Property Details
Interior
Features
Main Floor
Foyer
5`6" x 4`7"Kitchen
16`11" x 14`6"Pantry
5`0" x 5`1"Dining Room
14`4" x 9`8"Exterior
Features
Parking
Garage spaces 2
Garage type -
Other parking spaces 0
Total parking spaces 2
Property History
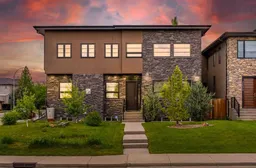 49
49
