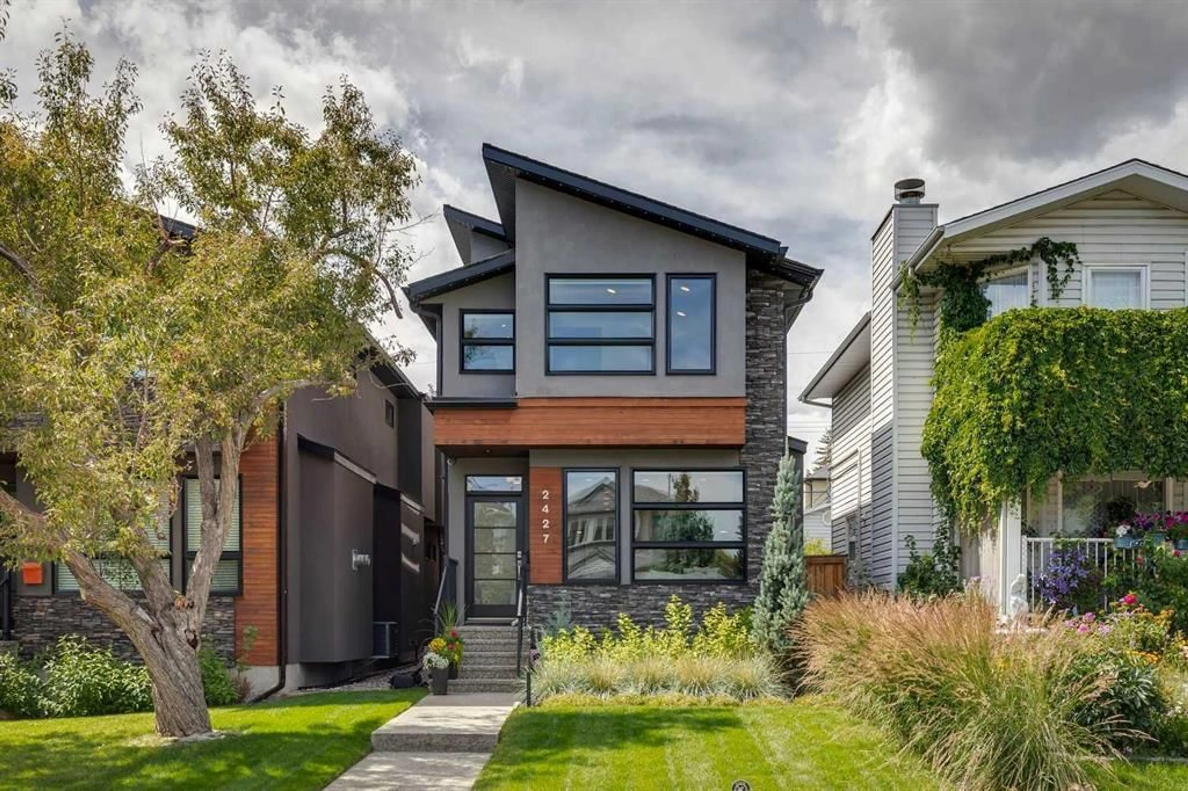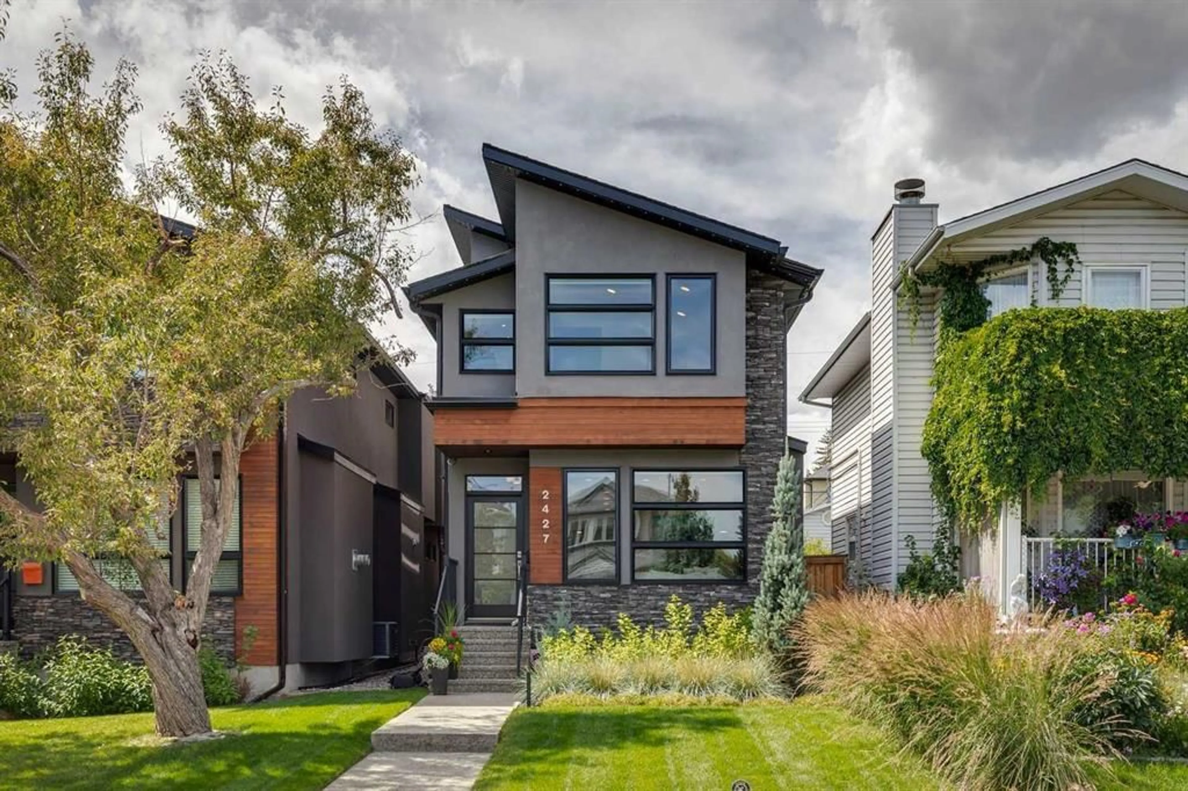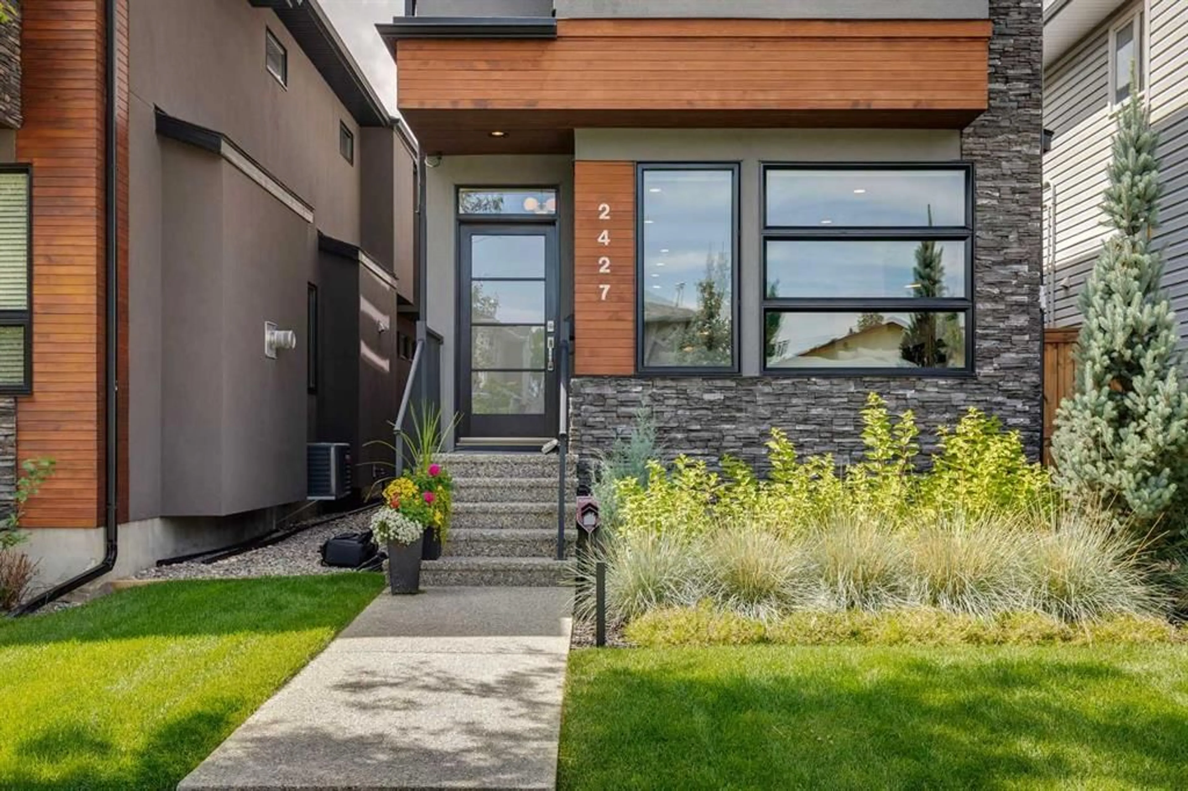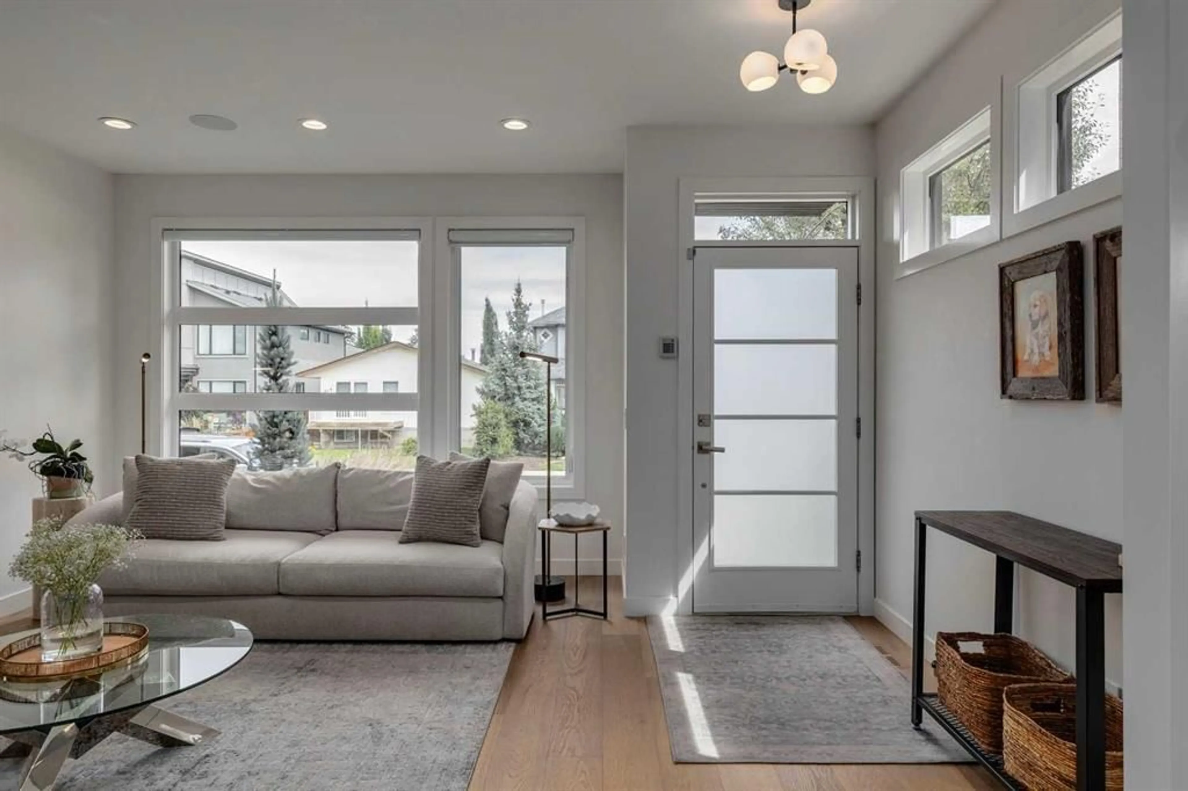2427 25A St, Calgary, Alberta T3E 1Z1
Contact us about this property
Highlights
Estimated valueThis is the price Wahi expects this property to sell for.
The calculation is powered by our Instant Home Value Estimate, which uses current market and property price trends to estimate your home’s value with a 90% accuracy rate.Not available
Price/Sqft$580/sqft
Monthly cost
Open Calculator
Description
**Open House Sat, July 26 | 2:30–4 PM** Sleek + Stylish home originally built by Vicon Homes in outstanding Killarney location — Extensively renovated in 2024 with exceptional + obvious quality in every way! This detached gem sits on a professionally landscaped lot with gemstone lighting, irrigation system, a refinished deck (privacy screen) + an oversized heated double garage with full drywall, storage systems + even more storage. Every inch of this property has been thoughtfully curated for modern living. Step inside + feel the vibe. You’re greeted by 9-ft ceilings on both the main + lower levels, white oak floors, fresh paint top to bottom + sleek finishes throughout. The main floor offers an open concept living space with a spacious front living room, jaw-dropping custom design kitchen with attention to every detail including custom drawers, appliance garage, endless counter space + professional-grade appliances (Viking gas range + fridge + Bosch dishwasher), massive white oak island + feature shelving with built-in LED lighting. Chic dining area overlooking the pretty backyard + designated mudroom space. Upstairs there are 3 bedrooms + upper laundry (with drainage!). Vaulted-ceiling primary retreat with walk-in closet, spa en-suite with heated floors, soaker tub, dual vanities + walk-in shower with rain head faucet. The lower level is very appealing with polished acid-washed heated concrete floors, trendy built-in bar with wine + beverage fridges spacious family room, full bath + a private guest bedroom, well maintained furnace + hot water tank. Central A/C, newer carpeting + designer lighting throughout, updated toilets. Very current high quality interior coupled with a beautifully + nicely matured exterior make this home a stunner.
Property Details
Interior
Features
Main Floor
2pc Bathroom
4`8" x 5`11"Dining Room
10`4" x 13`5"Kitchen
13`7" x 22`8"Living Room
17`9" x 20`3"Exterior
Features
Parking
Garage spaces 2
Garage type -
Other parking spaces 0
Total parking spaces 2
Property History
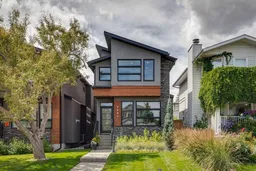 50
50
