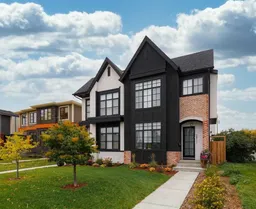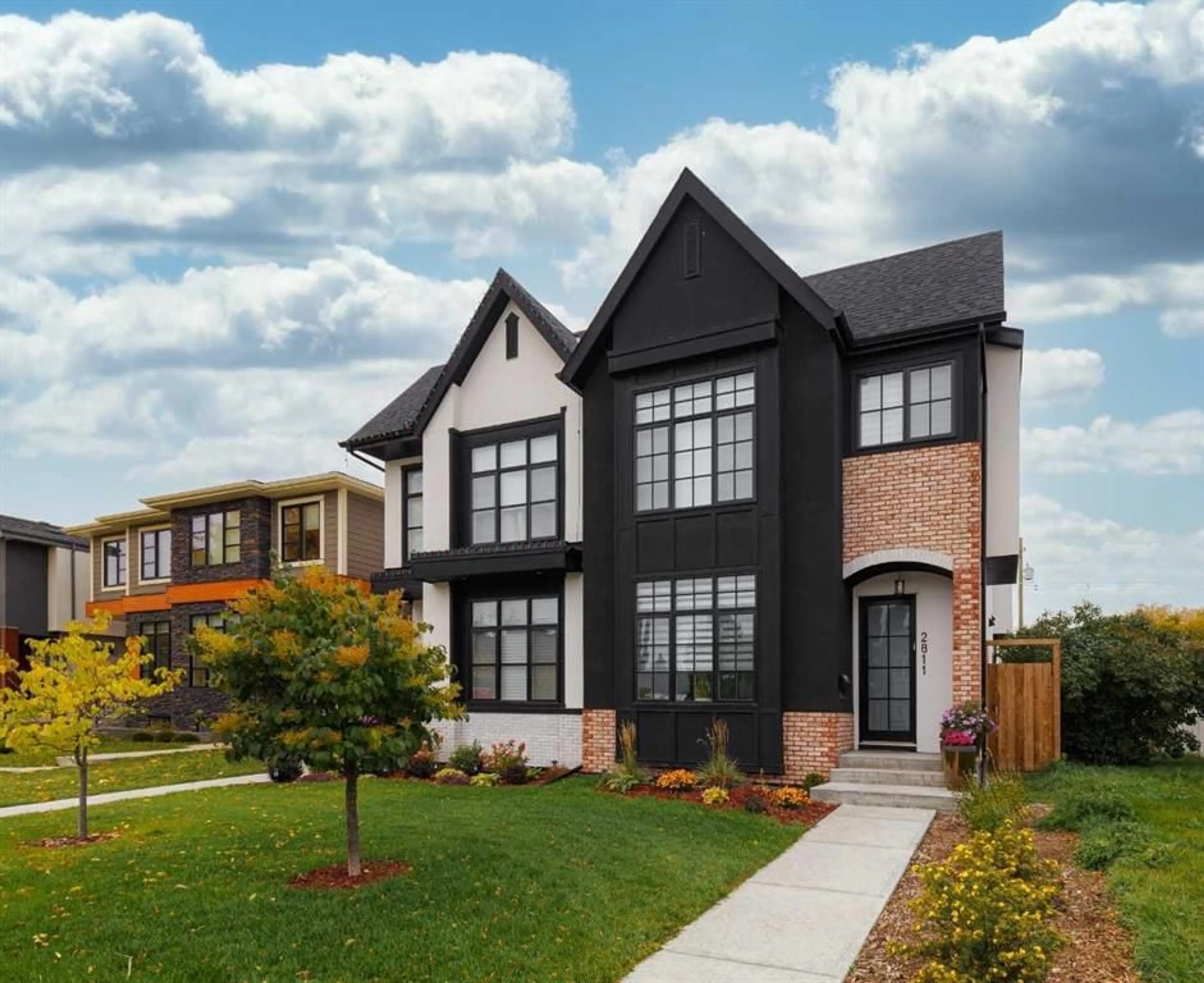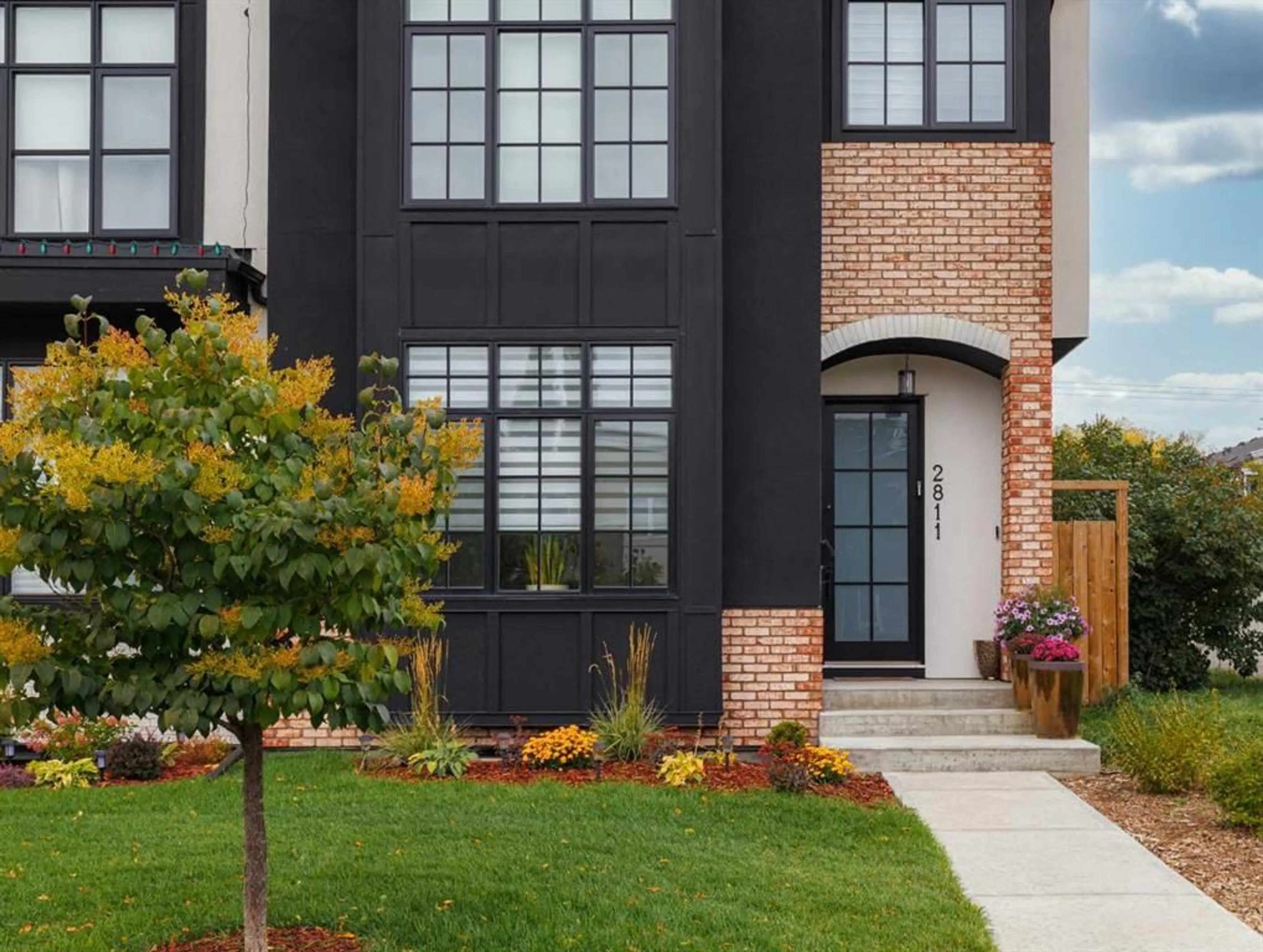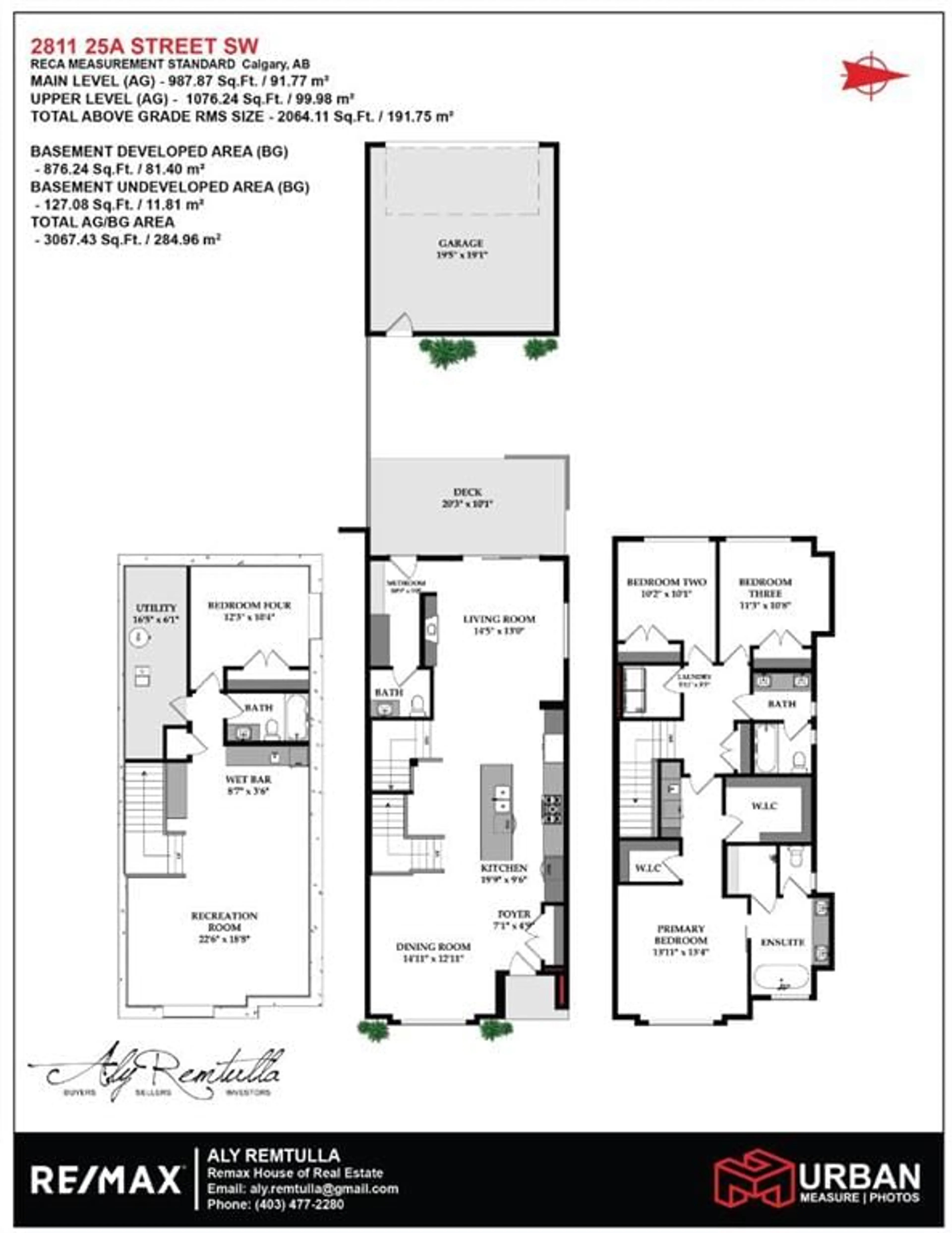2811 25A St, Calgary, Alberta T3E 1Z5
Contact us about this property
Highlights
Estimated valueThis is the price Wahi expects this property to sell for.
The calculation is powered by our Instant Home Value Estimate, which uses current market and property price trends to estimate your home’s value with a 90% accuracy rate.Not available
Price/Sqft$527/sqft
Monthly cost
Open Calculator
Description
SYLISH l SOPHISTICATED l TIMELESS DESIGN l MODERN LUXURIOUS FINISH l FULLY UPGRADED l INCREDIBLE CURB APPEAL IN KILLARNEY l WEST FACING YARD l MATURE LANDSCAPING l DEVELOPED STREET l 4 BED + 3.5 BATH l OVER 3050 SQFT OF LIVING SPACE l Welcome Home… to this stunning modern farmhouse infill that masterfully blends sophistication, comfort, and contemporary style. Upon entry, you’re greeted by 10 ft ceilings & an elegant front formal dining room w/ custom feature wall, hardwood flooring that flows seamlessly throughout the main floor. The gourmet kitchen centers around a sprawling island, perfect for entertaining, and opens to a bright living area featuring a sleek contemporary fireplace with custom built-ins. Large sliding patio doors extend the living space outdoors to a full-width deck and a beautifully landscaped, west-facing backyard. Upstairs, 9-foot ceilings and warm hardwood floors create an inviting atmosphere. The exquisite primary suite serves as a true retreat, complete with heated floors, a luxurious steam shower, dual walk-in closets, and a private flex area ideal for a coffee bar or vanity. Two spacious secondary bedrooms, a full bath, and a convenient upper laundry room complete the second level, combining style with everyday practicality. The fully developed basement adds yet another level of comfort and versatility, featuring a large media room with built-in cabinetry, a wet bar, a 4th bedroom with a full bathroom, and a roughed-in hydronic heating system for future comfort. Ideally located just minutes from downtown, top schools, and boutique shopping, this home offers refined urban living with every modern amenity.
Property Details
Interior
Features
Main Floor
Living Room
14`5" x 13`0"Kitchen
19`9" x 9`6"Dining Room
14`11" x 12`11"Foyer
7`1" x 4`9"Exterior
Features
Parking
Garage spaces 2
Garage type -
Other parking spaces 0
Total parking spaces 2
Property History
 47
47





