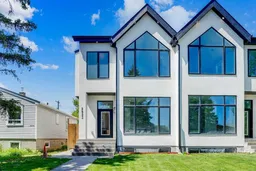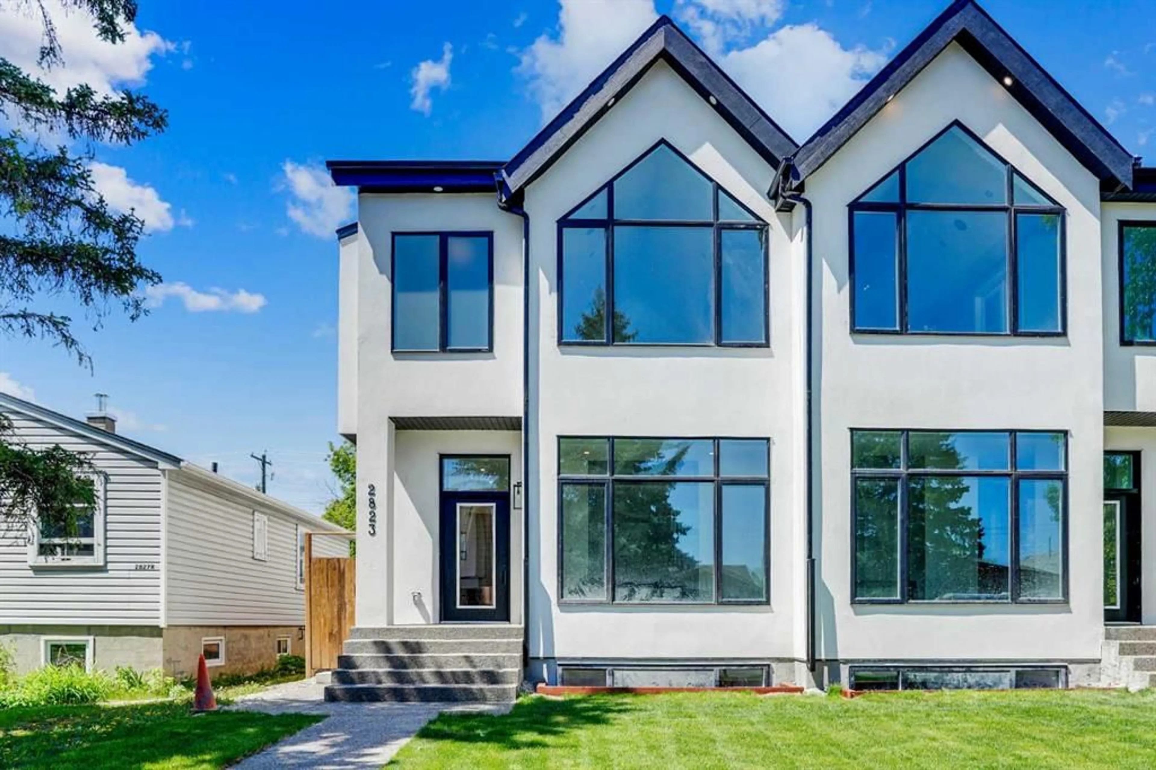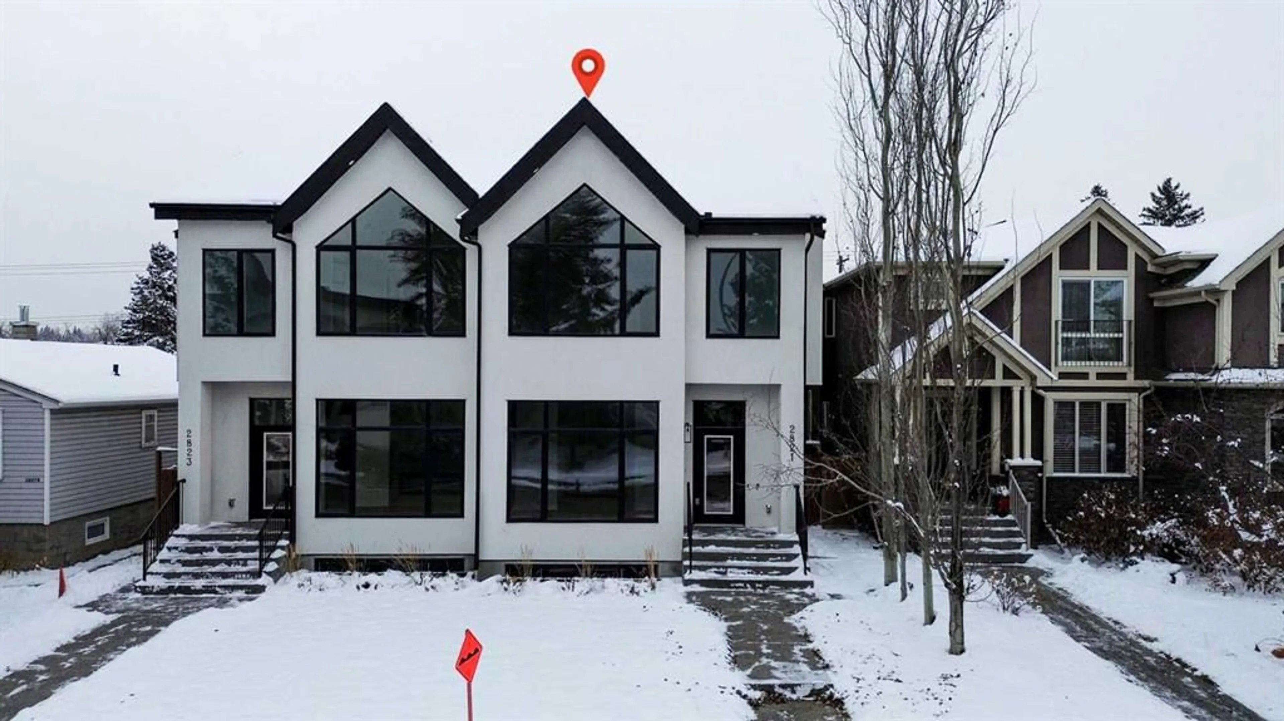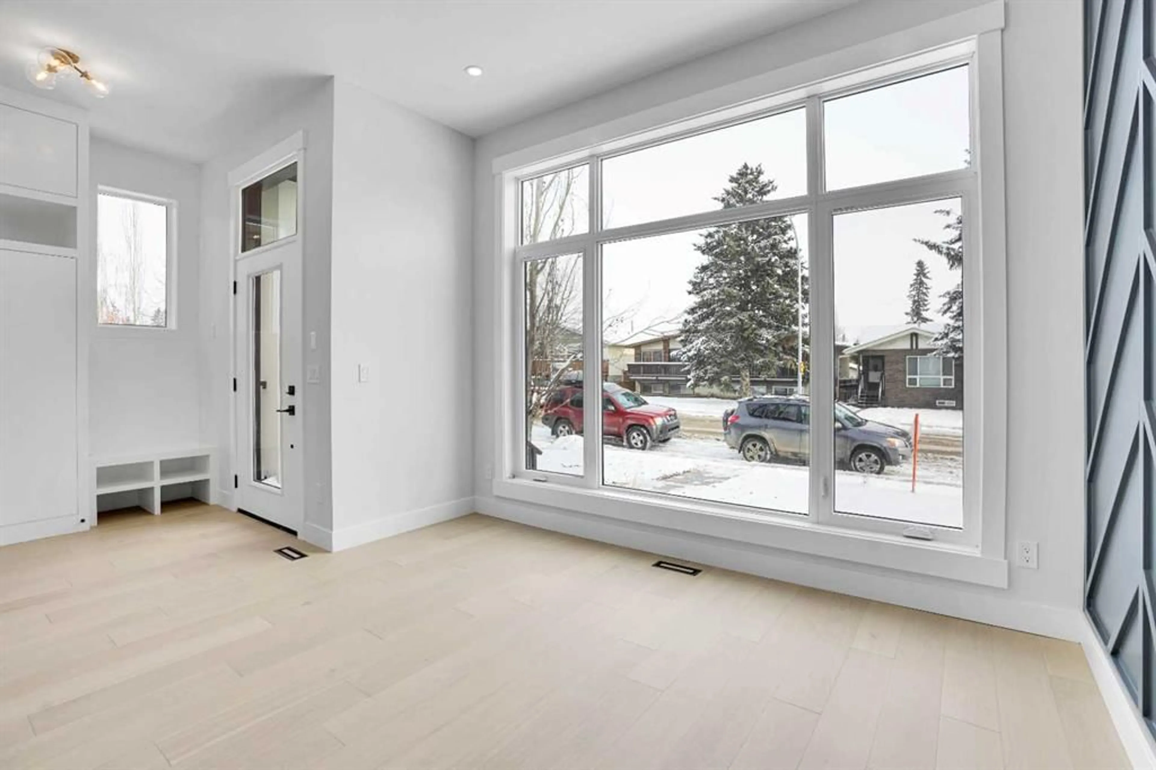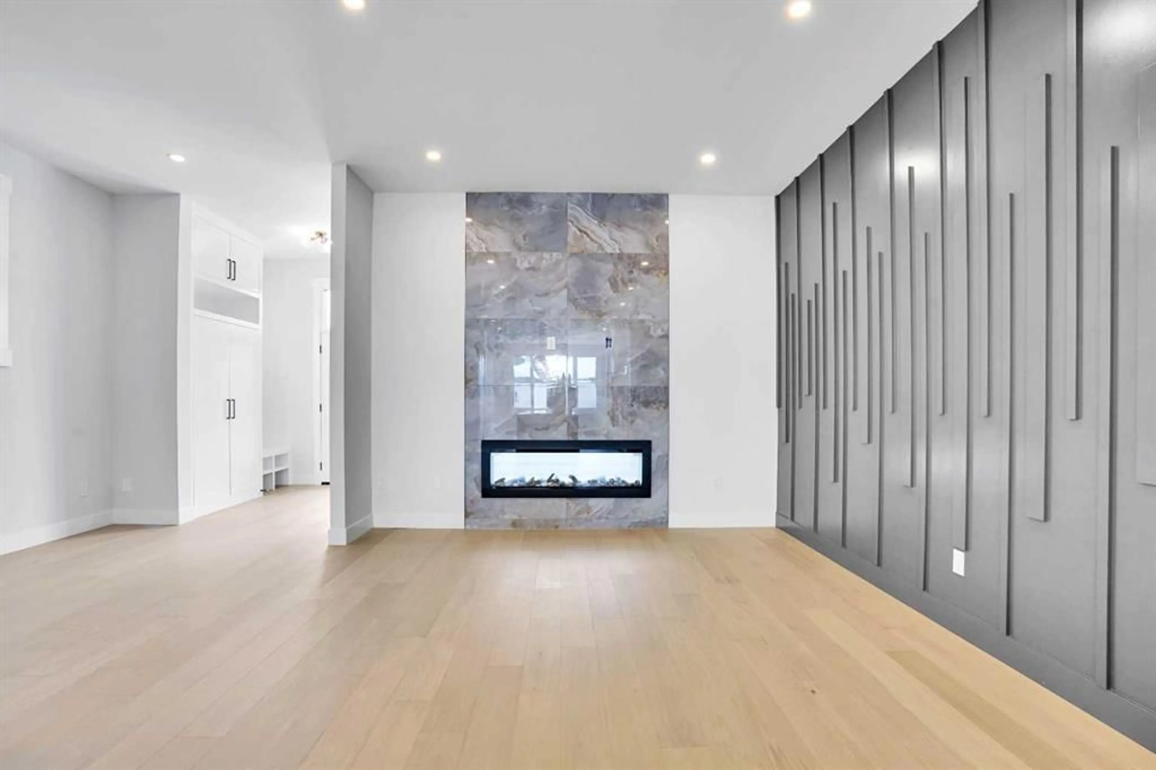2823 29 St, Calgary, Alberta T3E2K7
Contact us about this property
Highlights
Estimated valueThis is the price Wahi expects this property to sell for.
The calculation is powered by our Instant Home Value Estimate, which uses current market and property price trends to estimate your home’s value with a 90% accuracy rate.Not available
Price/Sqft$504/sqft
Monthly cost
Open Calculator
Description
Welcome to this stunning luxurious home featuring a sleek exterior and a contemporary urban design with a 2-BED LEGAL SUITE. With almost 2,300 sq ft of thoughtfully designed living space on the two upper floors, this home offers a spacious floorplan and a large outdoor area rarely found in infill homes. Upon entry, you're greeted by beautiful hardwood floors throughout the main level, leading to a bright and inviting living room with an open-concept layout. The kitchen is a chef's dream, boasting custom cabinetry, quartz countertops. The adjoining family room creates the perfect space for entertaining family and friends. Upstairs, the expansive master retreat features a generous walk-in closet, vaulted ceiling, and a luxurious 5-piece ensuite complete with dual sinks, a freestanding soaker tub, and a glass-enclosed shower. A large bonus room with a wet bar, Two additional bedrooms, a laundry room, and a 4-piece bathroom complete the upper level. The fully finished basement includes a private, legal suite with a separate entrance. It offers a bright living room, a fully equipped kitchen, two bedrooms, an office, a full bathroom, and its own laundry, making it ideal for multi-generational living, hosting guests or additional rental income. This home is filled with high ceilings, abundant natural light, and high-quality finishes throughout. This Killarney duplex offers a perfect blend of luxury and functionality, ready to welcome you home. Call today to book a private viewing before this one is gone!
Property Details
Interior
Features
Main Floor
Dining Room
9`8" x 13`10"Kitchen
19`9" x 15`9"Living Room
14`11" x 20`2"Family Room
11`2" x 12`1"Exterior
Features
Parking
Garage spaces 2
Garage type -
Other parking spaces 0
Total parking spaces 2
Property History
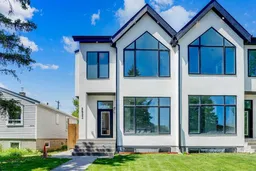 30
30