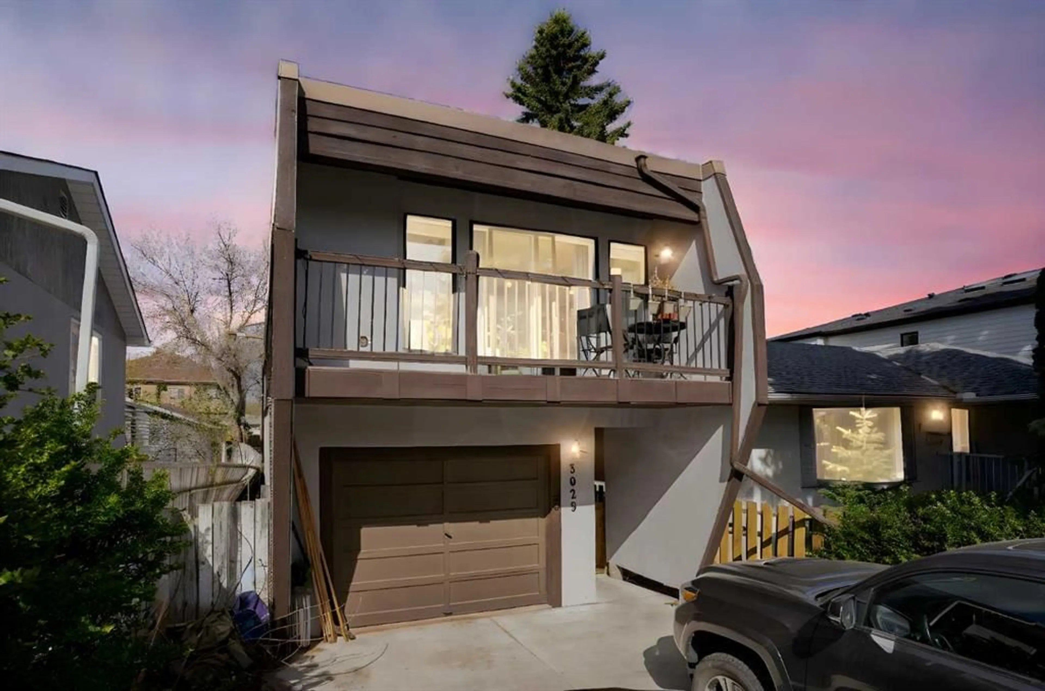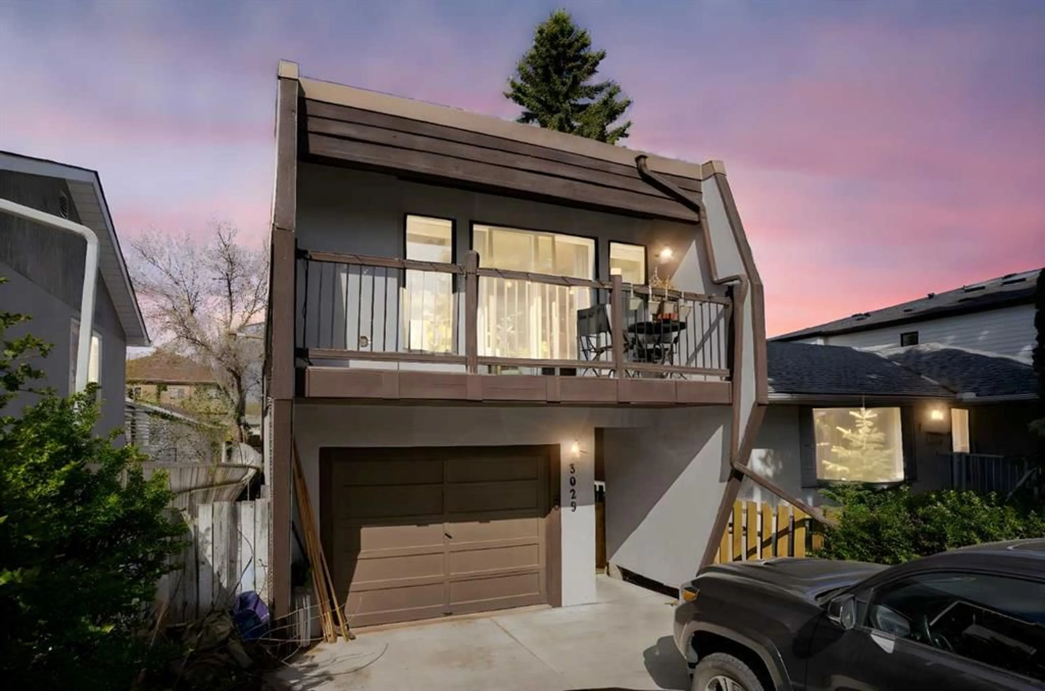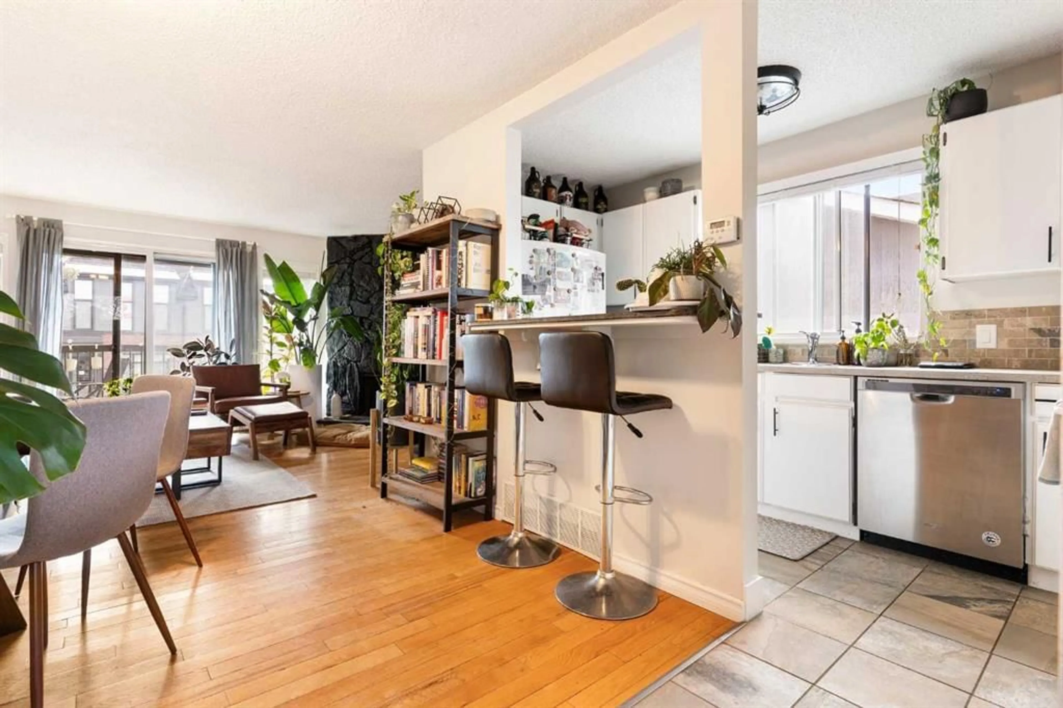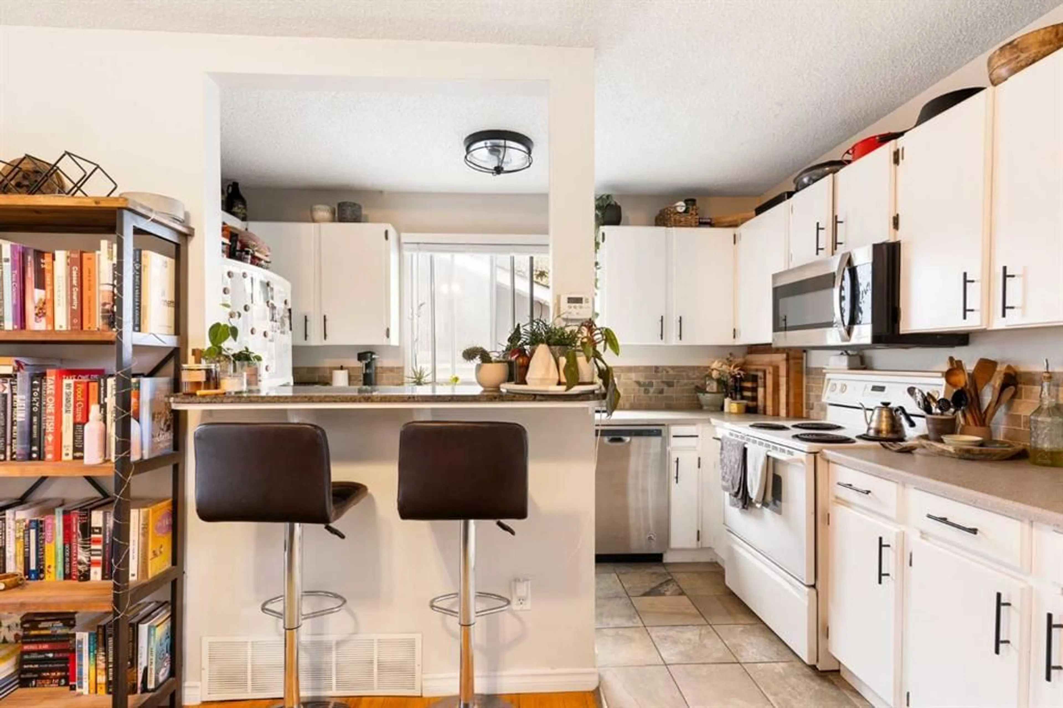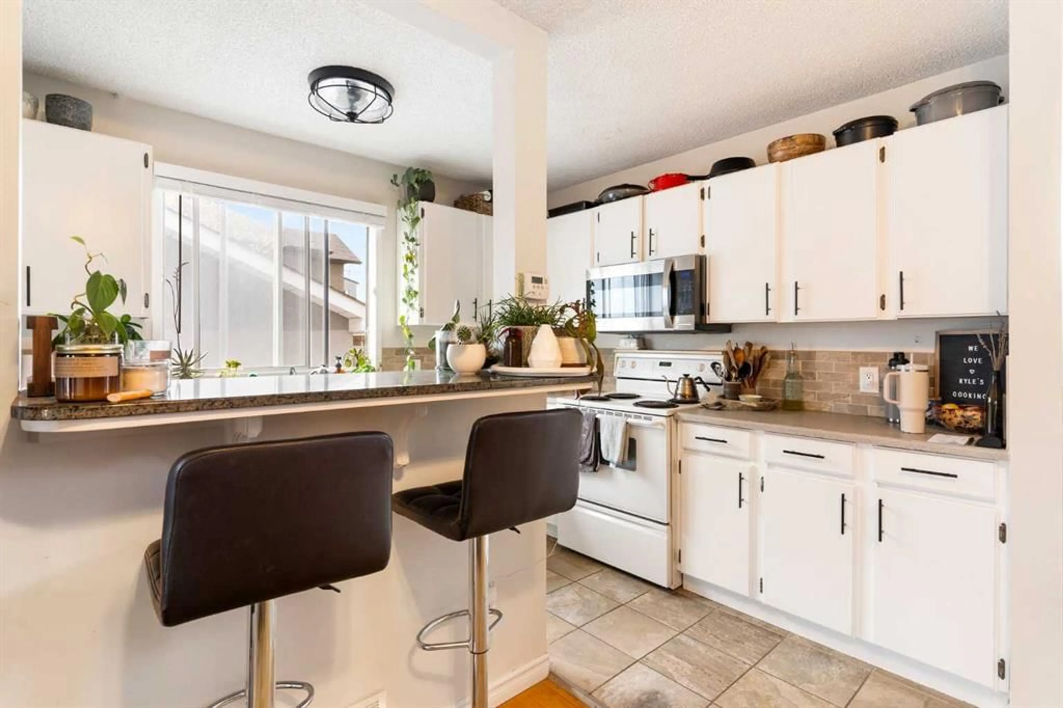Contact us about this property
Highlights
Estimated ValueThis is the price Wahi expects this property to sell for.
The calculation is powered by our Instant Home Value Estimate, which uses current market and property price trends to estimate your home’s value with a 90% accuracy rate.Not available
Price/Sqft$649/sqft
Est. Mortgage$2,727/mo
Tax Amount (2024)$3,116/yr
Days On Market1 day
Description
Nestled on a quiet, tree-lined street in the sought-after community of Killarney—with a playground and tennis courts just steps away—this unique and inviting home offers nearly 1,400 sq ft of livable space, a single attached garage, and a driveway with room for two additional vehicles—a rare find in Calgary’s inner city. Inside, you'll find a bright and spacious living room featuring a cozy wood-burning fireplace and direct access to a sunny front deck—perfect for your morning coffee or evening relaxation. The main level features two bedrooms, including a primary suite with a renovated three-piece ensuite. Step out from the primary bedroom onto your private west-facing deck, overlooking the backyard—an ideal retreat for peaceful evenings or weekend lounging. The updated kitchen includes a tile backsplash and a granite breakfast bar that opens into the dining room—making it perfect for entertaining or everyday living. Downstairs, enjoy the versatility of a cozy rec room, ideal for movie nights or a quiet escape, plus a third bedroom—perfect for guests, a home office, or extra living space. Additional highlights include a high-efficiency furnace and updated stucco siding, boosting both comfort and curb appeal. Located just minutes from the vibrant Marda Loop district and with easy access to downtown Calgary, this home offers the perfect blend of convenience, charm, and functionality. Don’t miss your chance to own a single-family home in one of Calgary’s most desirable inner-city neighborhoods!
Property Details
Interior
Features
Main Floor
3pc Ensuite bath
4pc Bathroom
Bedroom
9`6" x 9`0"Bedroom - Primary
16`4" x 13`1"Exterior
Features
Parking
Garage spaces 1
Garage type -
Other parking spaces 2
Total parking spaces 3
Property History
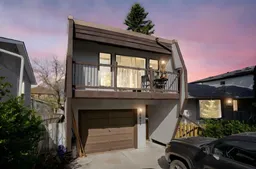 42
42
