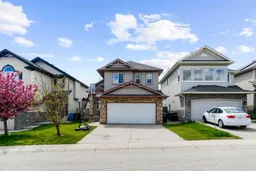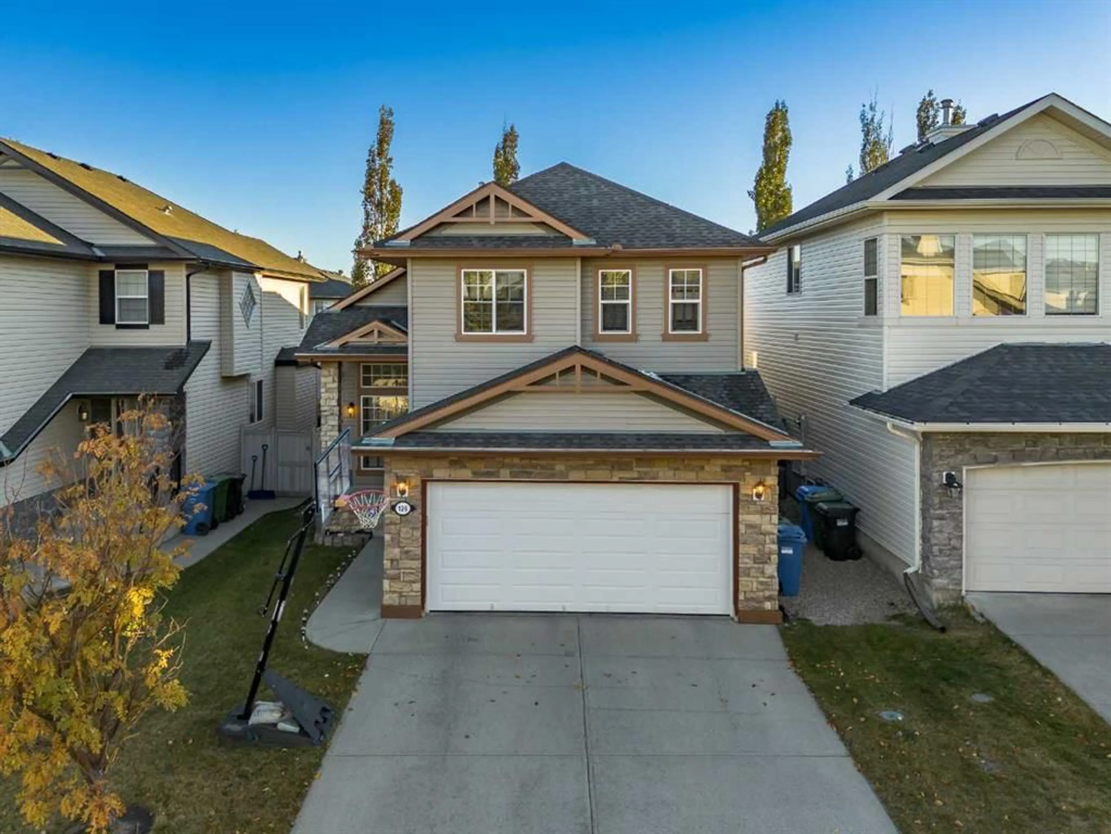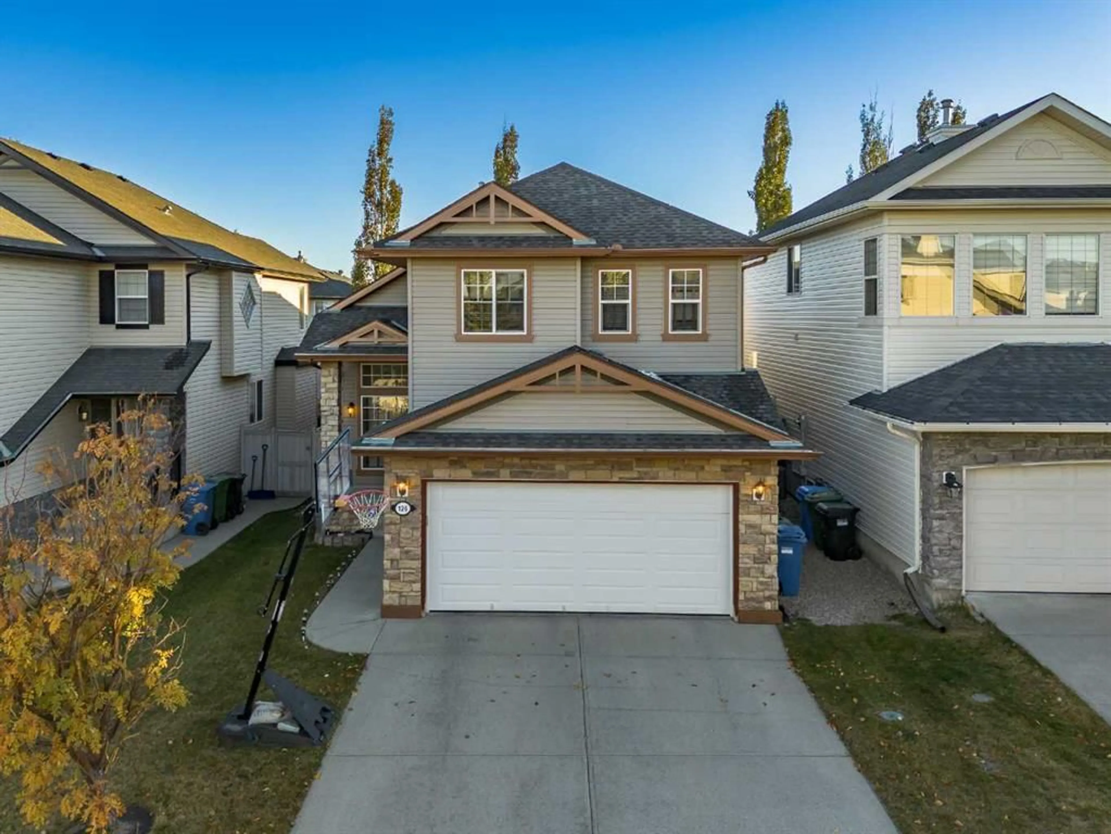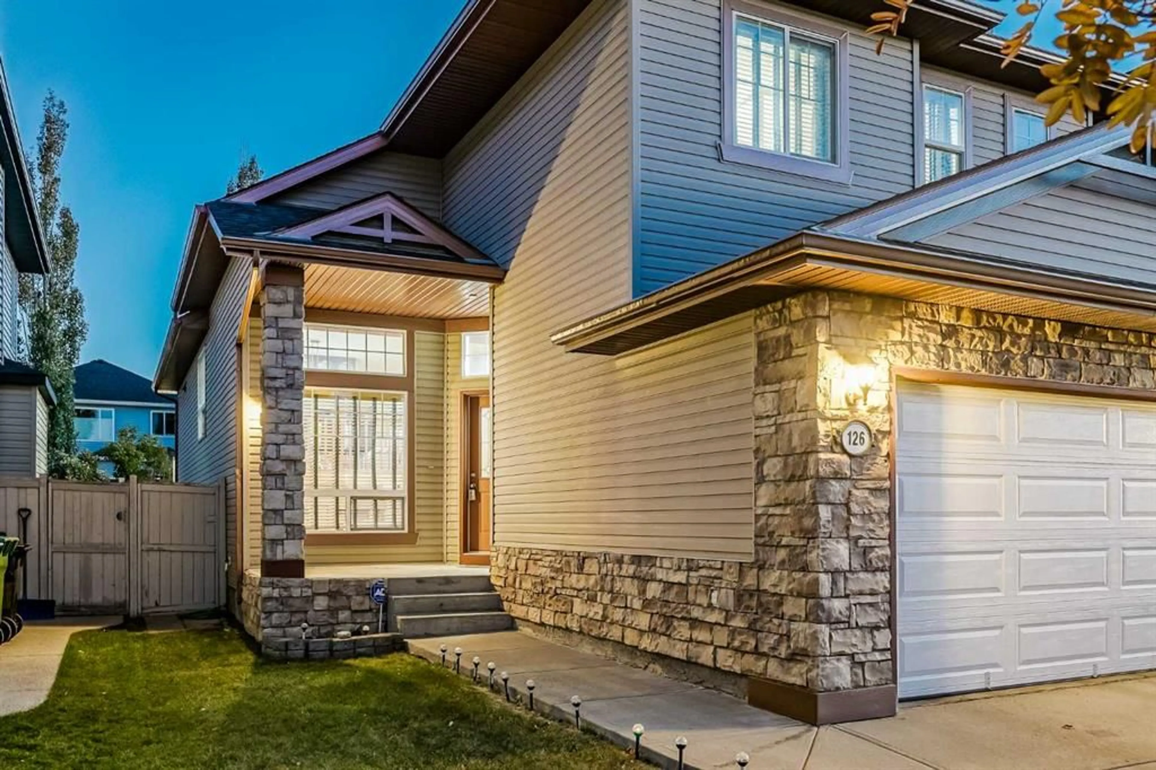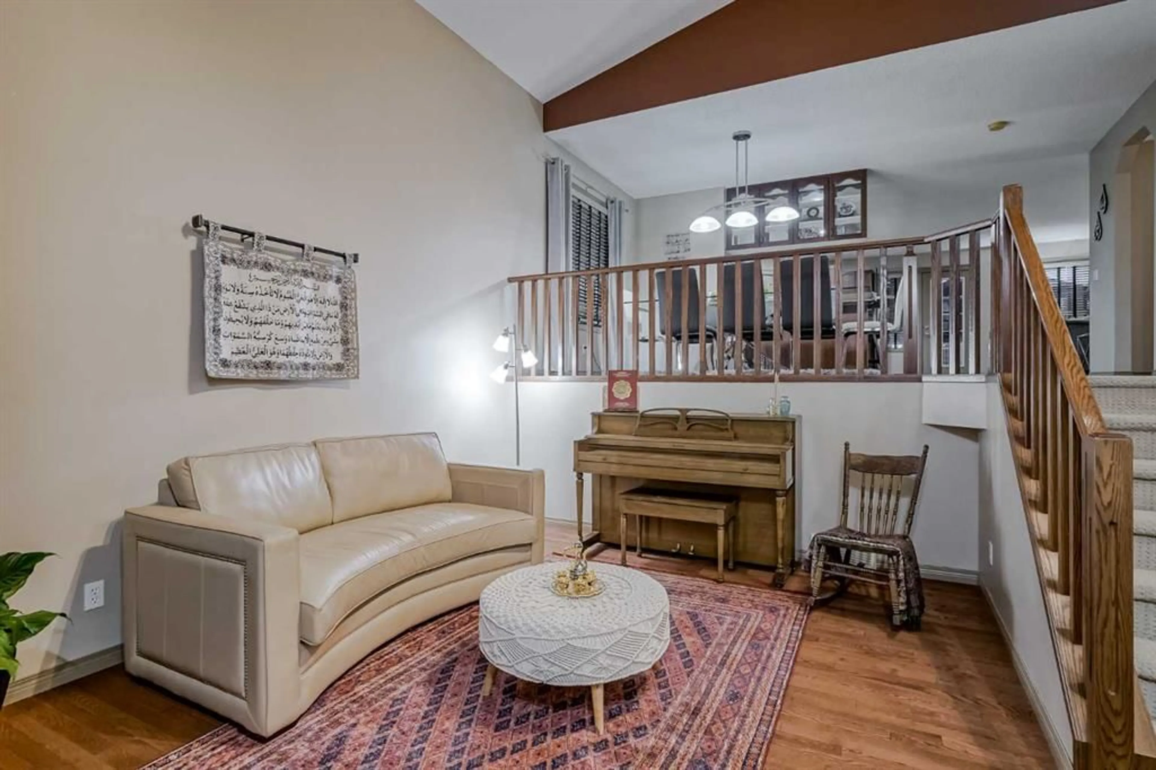126 Kincora Pk, Calgary, Alberta T3R 1L6
Contact us about this property
Highlights
Estimated valueThis is the price Wahi expects this property to sell for.
The calculation is powered by our Instant Home Value Estimate, which uses current market and property price trends to estimate your home’s value with a 90% accuracy rate.Not available
Price/Sqft$387/sqft
Monthly cost
Open Calculator
Description
Welcome to 129 Kincora Park NW – a beautifully designed 5-level split tucked away in the family-friendly community of Kincora! Offering over 2,600 sq. ft. of fully finished living space, this home perfectly blends comfort, style, and functionality — ideal for families with teens, professionals, or anyone seeking flexible living space. As you step inside, you’re instantly greeted by soaring ceilings, beautiful hardwood floors, and an abundance of natural light that creates an immediate “wow” moment. The open-concept main floor flows seamlessly between the kitchen, dining, and living areas — perfect for both everyday living and entertaining. The chef’s kitchen features granite countertops, a gas stove, two pantries, and plenty of cabinetry for storage. Family room with a cozy fireplace offers the perfect spot to unwind and enjoy quiet evenings .along with a built-in office nook — perfect for working from home or keeping the family organized. The private master retreat occupies its own level, complete with a 5-piece ensuite featuring a waterfall soaker tub, granite vanity, and a spacious walk-in closet. On the lower level, you’ll find two bright bedrooms, a full bathroom, and a cozy rec room — perfect for movie nights, game nights, or a teen hangout space. A mudroom with ample storage and main-floor laundry add everyday convenience, while the double attached garage provides plenty of room for parking and extra storage. Step outside to a large south-facing deck and low-maintenance, fully fenced yard, ideal for summer barbecues and outdoor relaxation. Located close to parks, schools, shopping, major roadways, and YYC Airport, this Kincora gem offers both convenience and a peaceful suburban lifestyle.
Upcoming Open House
Property Details
Interior
Features
Basement Floor
4pc Bathroom
Family Room
13`10" x 18`7"Bedroom
10`5" x 11`6"Bedroom
10`0" x 11`6"Exterior
Features
Parking
Garage spaces 2
Garage type -
Other parking spaces 2
Total parking spaces 4
Property History
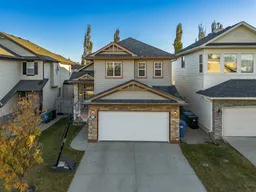 41
41