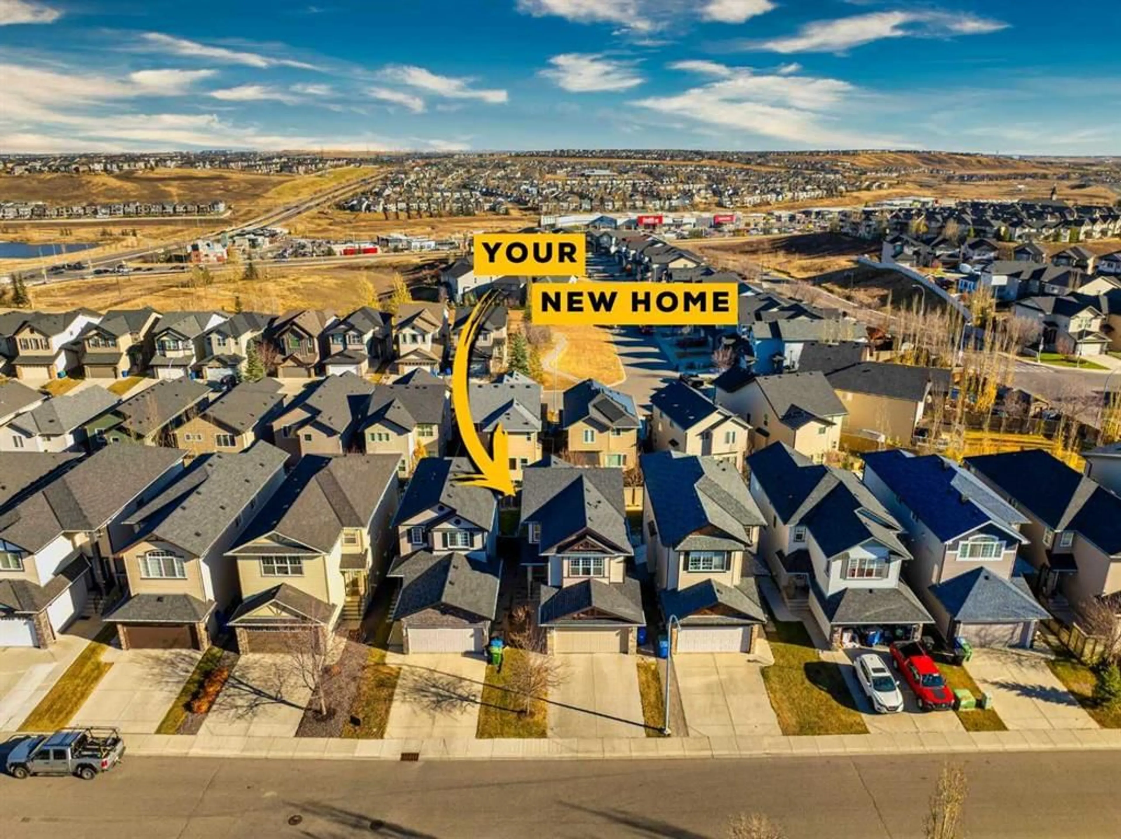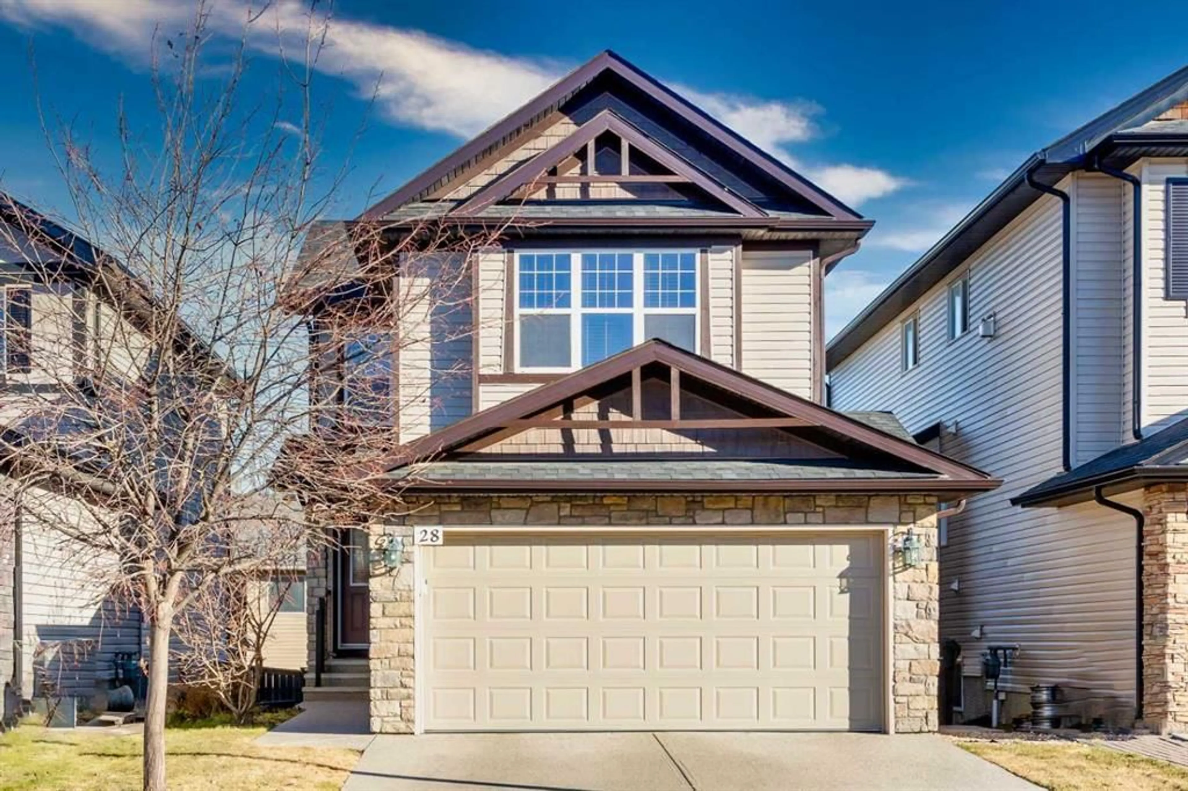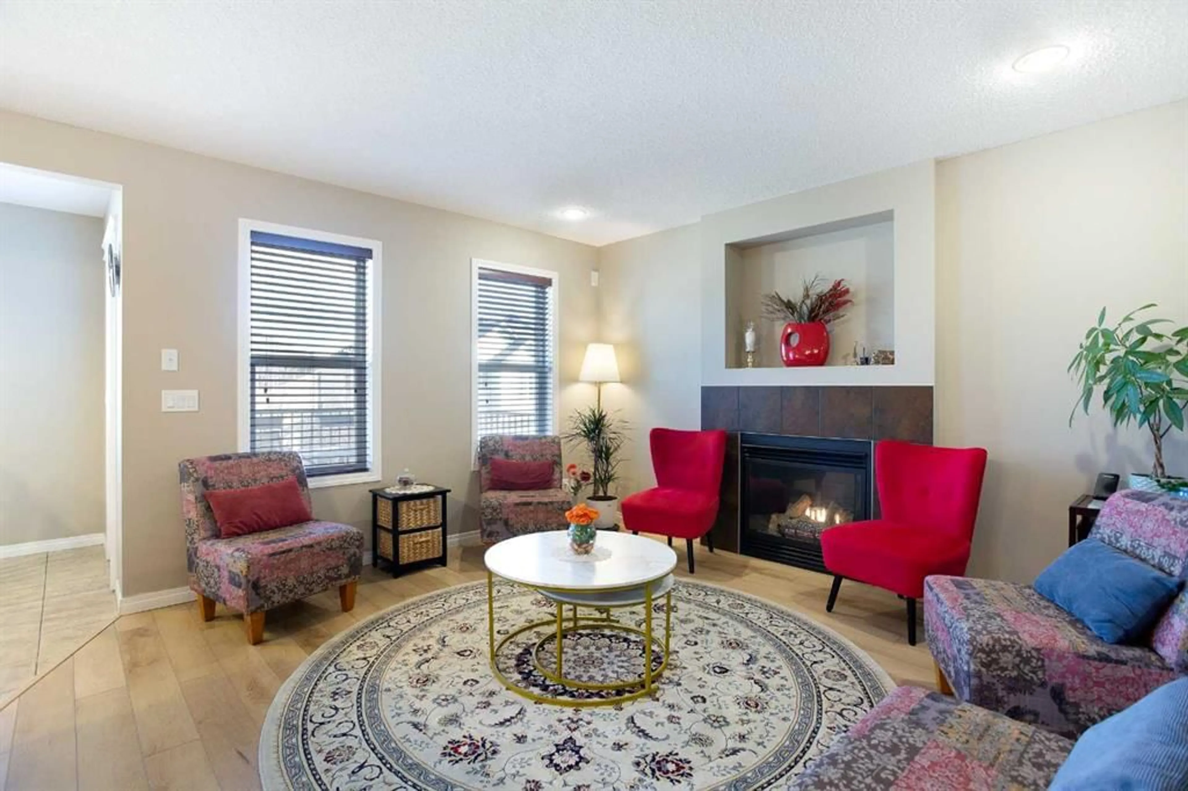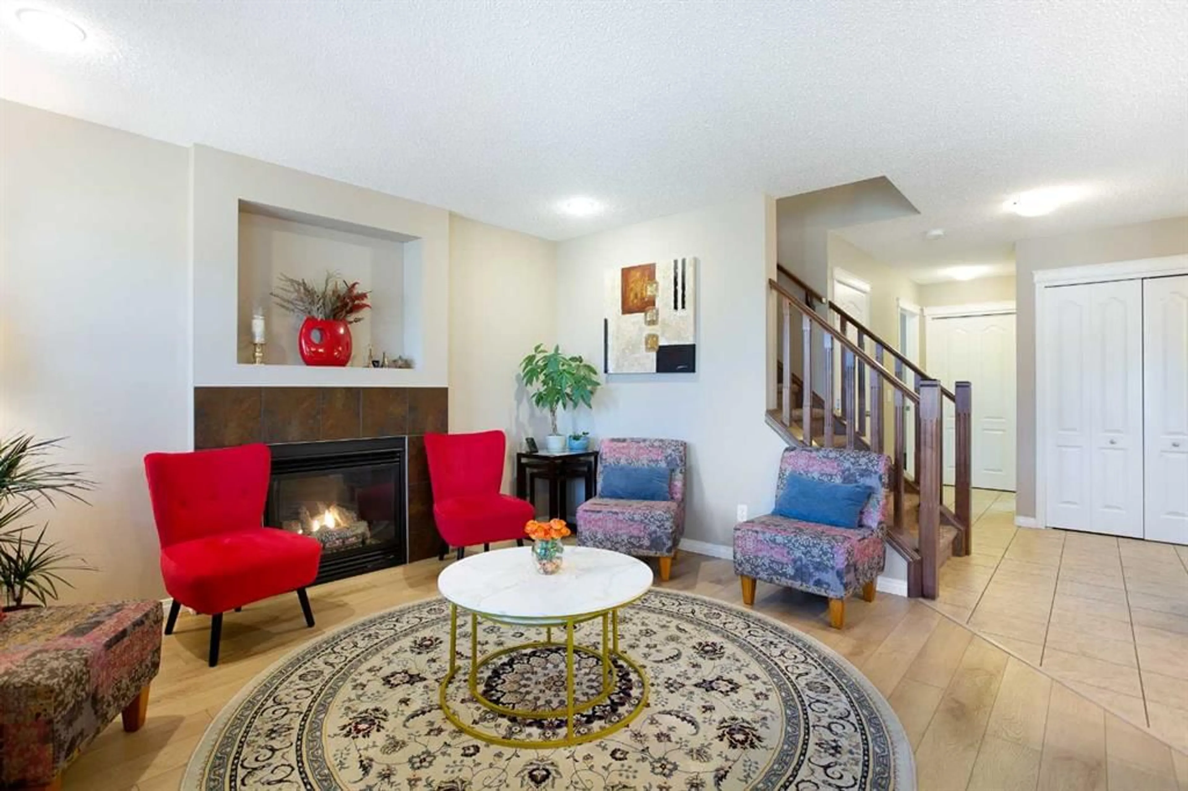28 Kinlea Link, Calgary, Alberta T3R 0C4
Contact us about this property
Highlights
Estimated valueThis is the price Wahi expects this property to sell for.
The calculation is powered by our Instant Home Value Estimate, which uses current market and property price trends to estimate your home’s value with a 90% accuracy rate.Not available
Price/Sqft$409/sqft
Monthly cost
Open Calculator
Description
| Double Attached Garage | Finished Walk-Out Basement with Kitchenette | 4 Beds + 3.5 Baths | Welcome to this beautifully maintained home in the heart of family-friendly Kincora, offering over 2,100 sq. ft. of developed living space and a versatile layout perfect for growing families. The open and bright main floor living room features newer vinyl flooring, a cozy gas fireplace, and a modern kitchen complete with an island, ample cabinet storage, and a spacious pantry — ideal for meal prep and entertaining alike. A conveniently located dining room sits just next to the kitchen with quick access to the deck, making it ideal for family get-togethers. Upstairs, you’ll find three generous bedrooms, including a relaxing primary bedroom with a 4 piece ensuite and a spacious closet, plus a bonus room that’s perfect for a home office, playroom, or media space. The fully finished walk-out basement adds incredible flexibility with a kitchenette, spare bedroom, and full bathroom — perfect for guests, extended family, or future potential legal suite setup (subject to approval and permitting by the City of Calgary). Additional upgrades include roof replacement (2025), new garage door (2025) and new garage door opener (2025). Outside, the private, well-kept backyard offers a peaceful retreat, while the double front attached garage adds everyday convenience. Located just steps from green spaces, walking paths, playgrounds, and shopping, this Kincora gem combines comfort, practicality, and lifestyle in one impressive package. Don't miss your chance!
Property Details
Interior
Features
Main Floor
Kitchen
11`11" x 8`2"Dining Room
9`11" x 6`0"Living Room
12`10" x 12`10"Laundry
8`6" x 5`10"Exterior
Features
Parking
Garage spaces 2
Garage type -
Other parking spaces 2
Total parking spaces 4
Property History
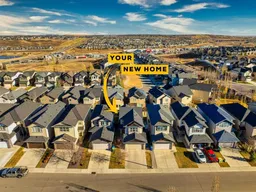 40
40
