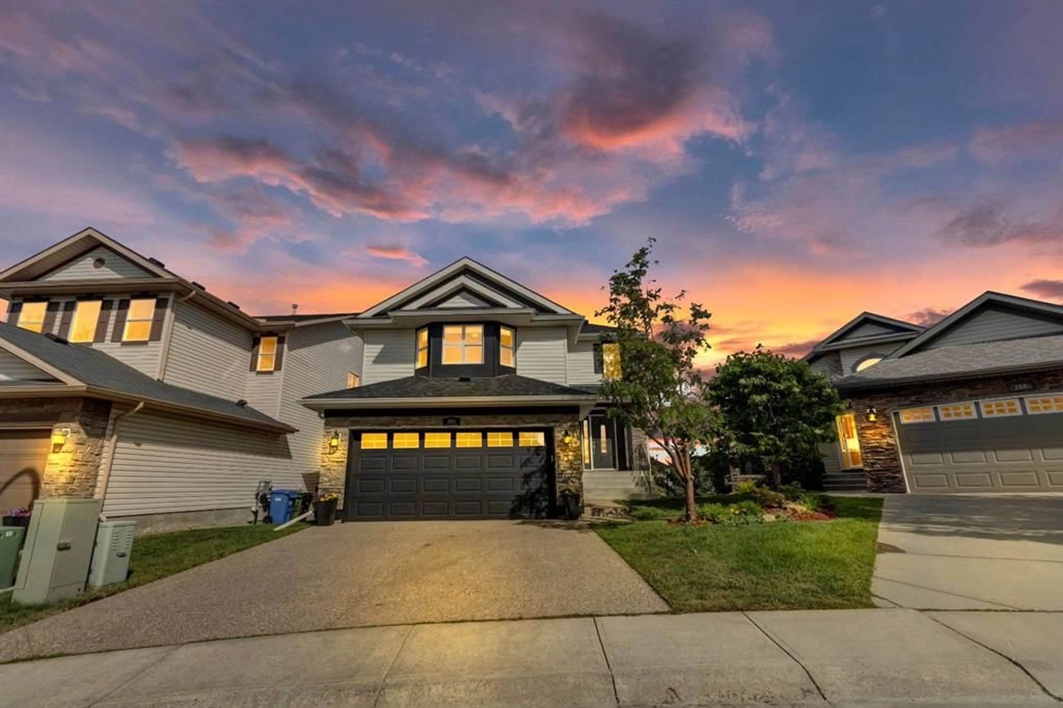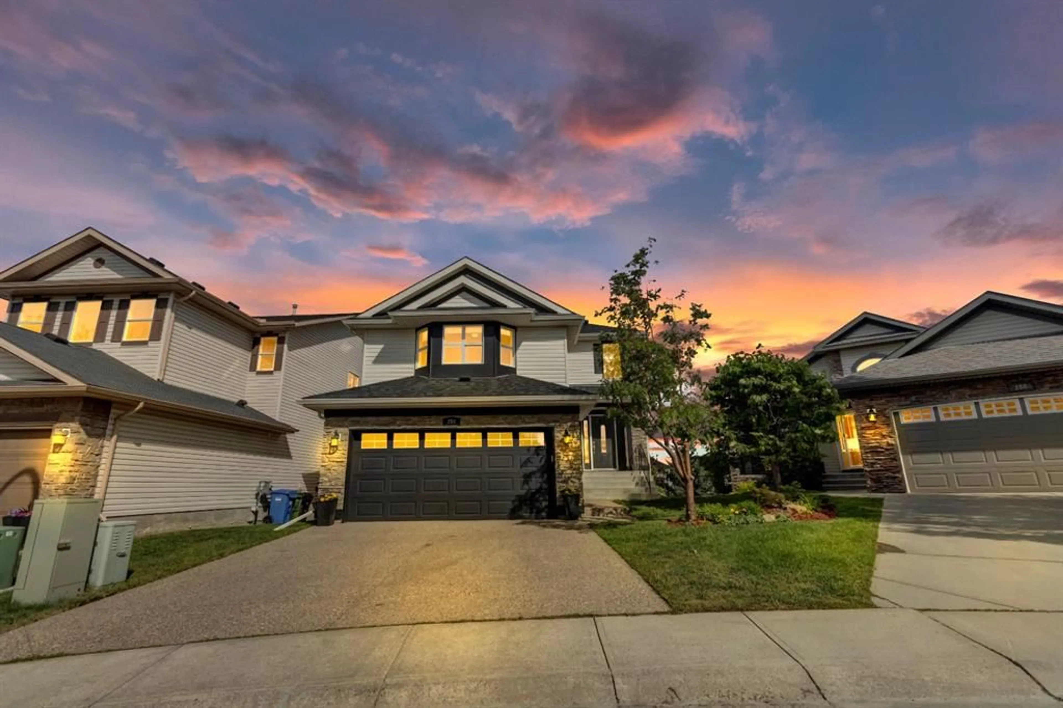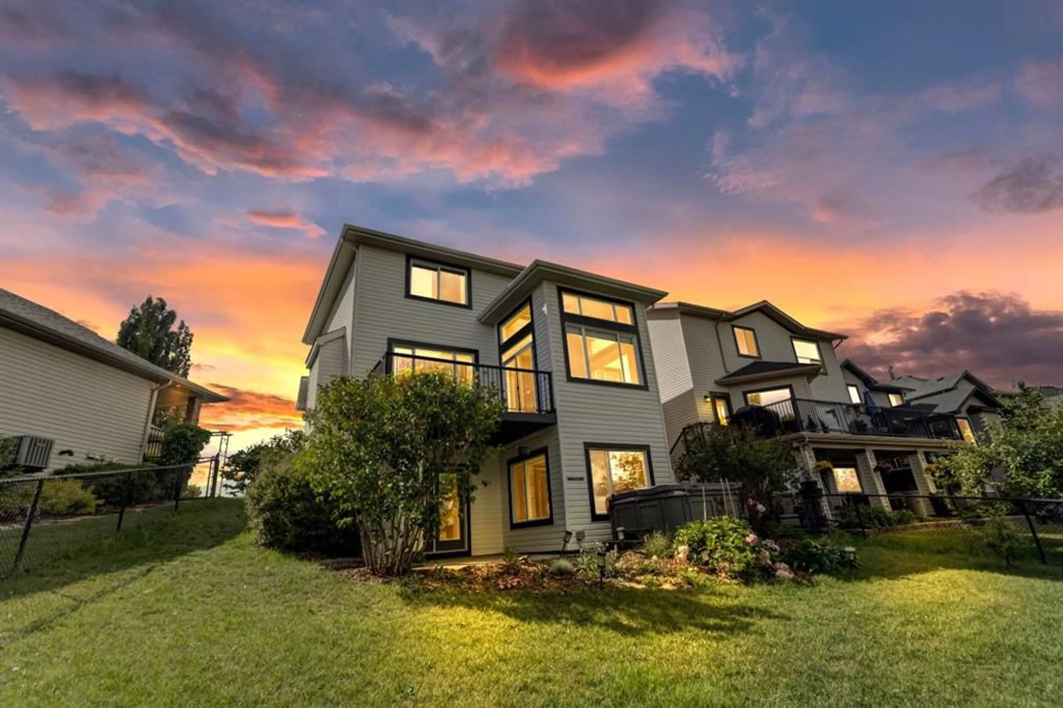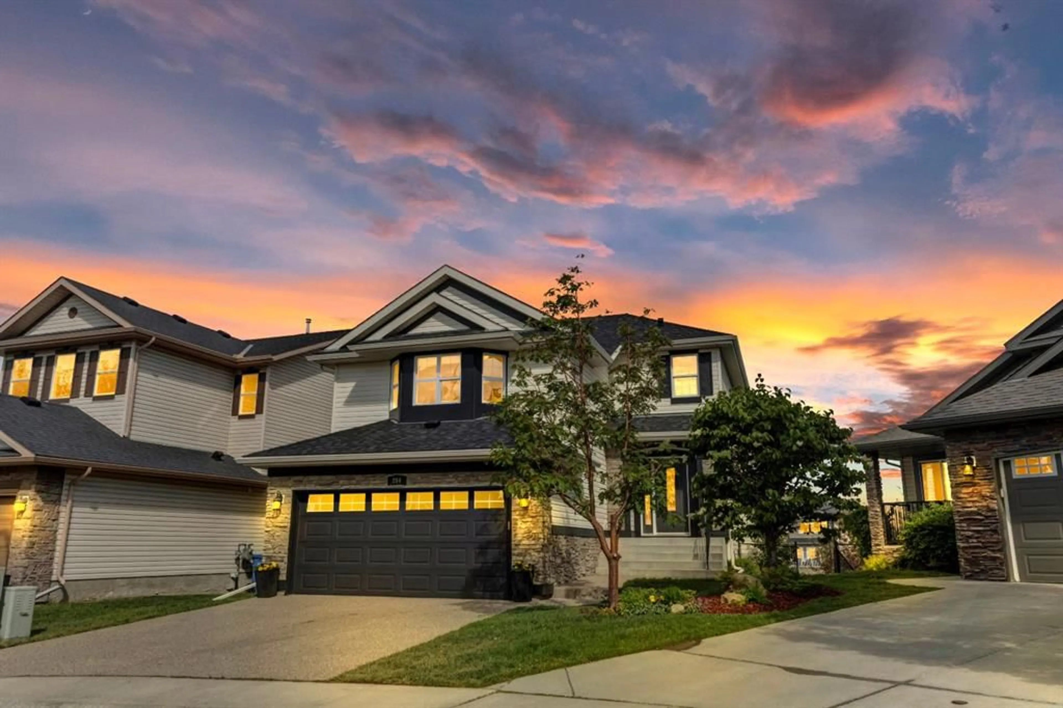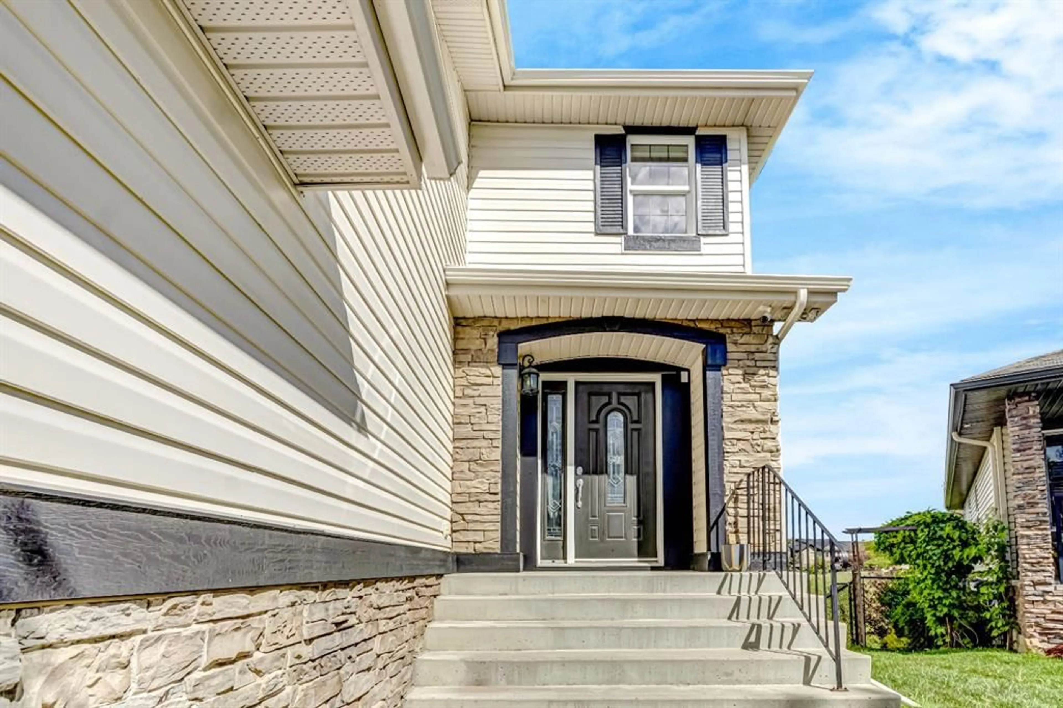284 Kincora Hts, Calgary, Alberta T3R 1N6
Contact us about this property
Highlights
Estimated valueThis is the price Wahi expects this property to sell for.
The calculation is powered by our Instant Home Value Estimate, which uses current market and property price trends to estimate your home’s value with a 90% accuracy rate.Not available
Price/Sqft$417/sqft
Monthly cost
Open Calculator
Description
Open House July 27 Sunday From 12:00AM to 4:00PM. Nestled on a stunning ravine lot, this beautiful home offers breathtaking views and a professionally landscaped yard that enhances its natural surroundings. Step onto the spacious duradeck just off the kitchen to enjoy your morning coffee or evening gatherings in a serene setting. The main floor boasts 9-foot ceilings and gleaming hardwood floors, creating a warm and inviting atmosphere. The bright, open-concept kitchen features ample space for cooking and entertaining, flowing into a dining area with soaring 12-foot ceilings. Custom Hunter Douglas blinds add a touch of elegance throughout the home. A cozy gas fireplace in the living room, main floor laundry, and thoughtful design elements add comfort and convenience. Upstairs, you’ll find three generously sized bedrooms. The primary suite includes a luxurious ensuite with a relaxing soaker tub and a spacious walk-in closet. The large bonus room, with vaulted ceilings and skylights, is perfect for a home theatre, playroom, or additional living space. The fully finished basement offers a versatile layout with an additional bedroom or home office, a 3-piece bathroom, and a large recreational area ideal for family activities or entertaining. The home is roughed in for Vacuflo and a security system, offering future flexibility. Unwind at the end of the day in your private hot tub, perfectly positioned to take in peaceful ravine views — a true retreat right at home. This property offers the space, features, and location you’ve been searching for.
Property Details
Interior
Features
Second Floor
Bonus Room
19`0" x 15`2"4pc Ensuite bath
11`8" x 8`4"4pc Bathroom
8`4" x 4`10"Bedroom - Primary
14`2" x 12`0"Exterior
Features
Parking
Garage spaces 2
Garage type -
Other parking spaces 0
Total parking spaces 2
Property History
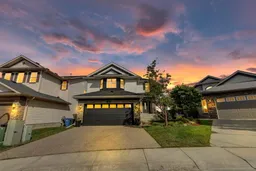 50
50
