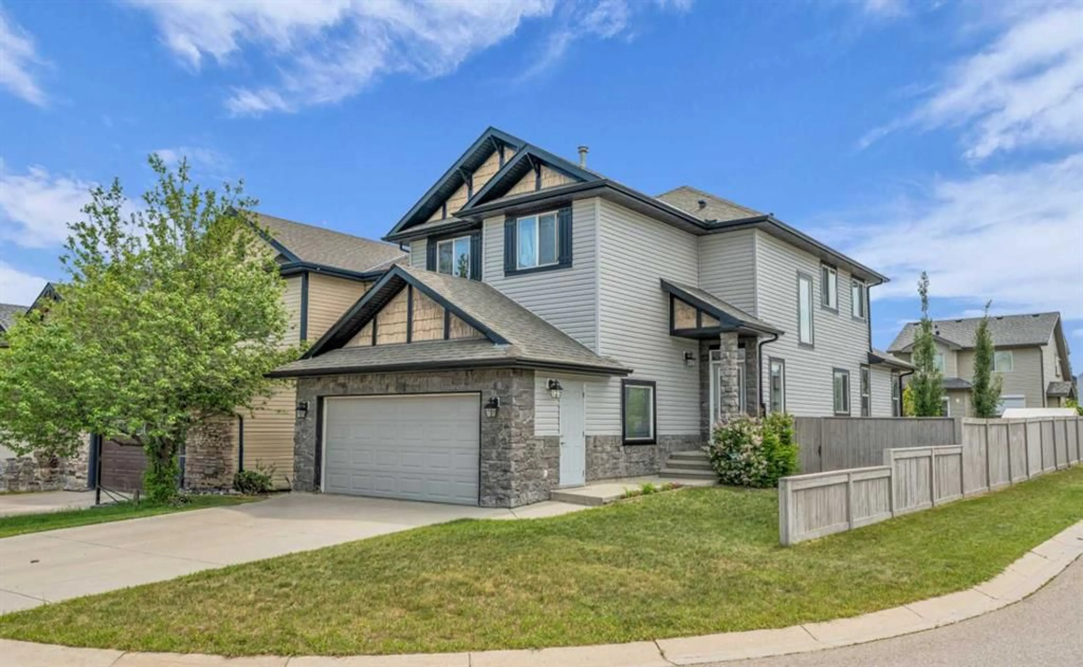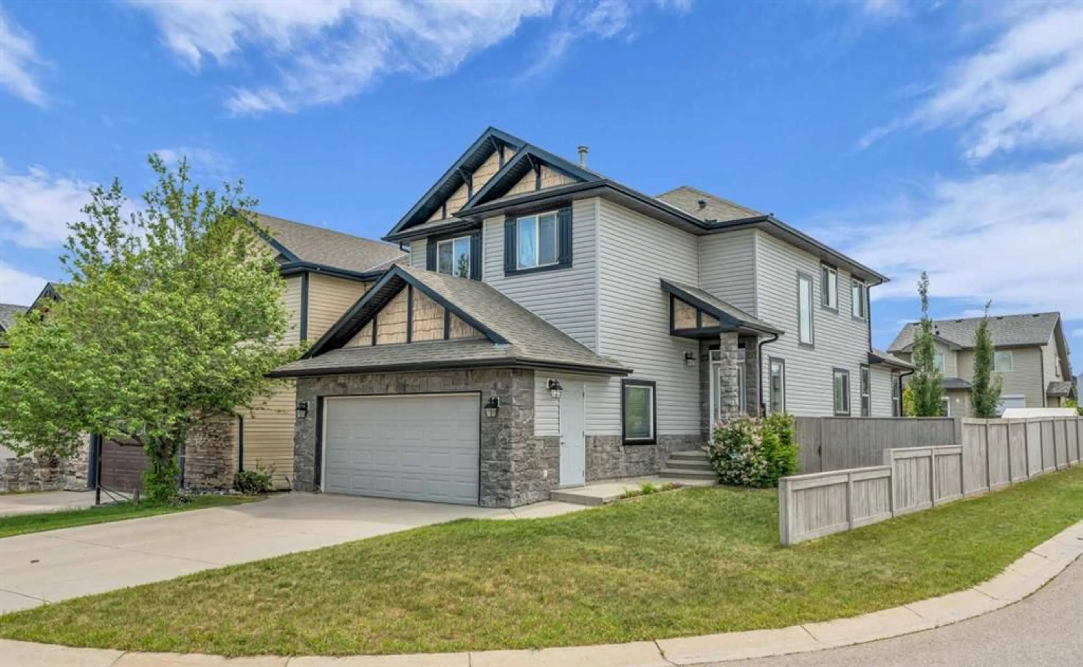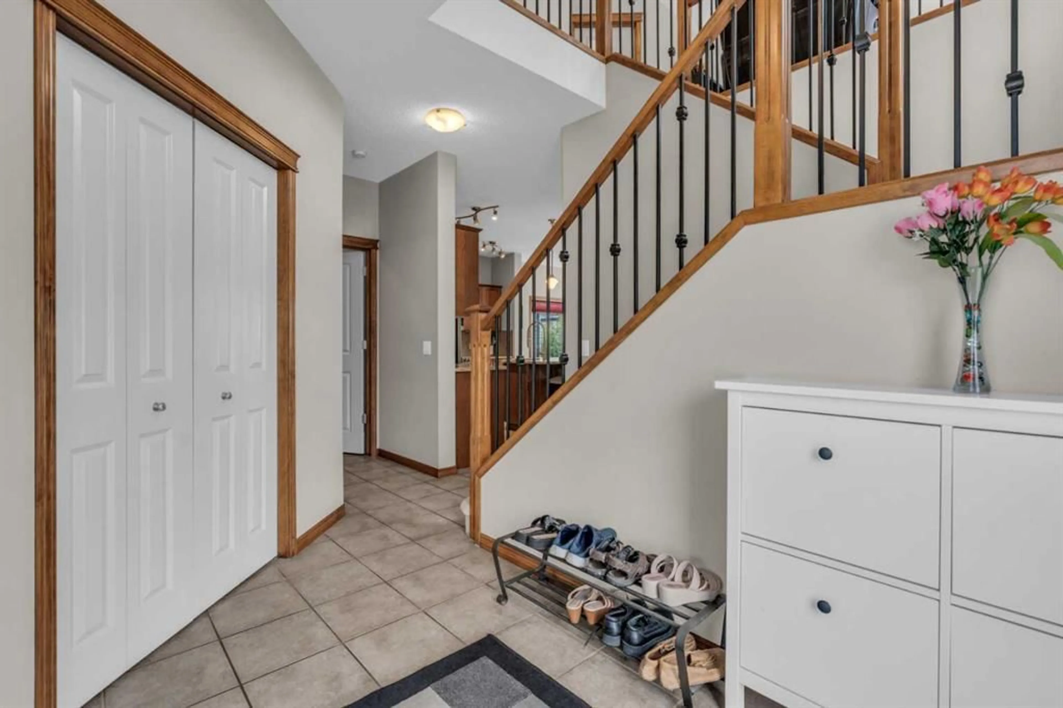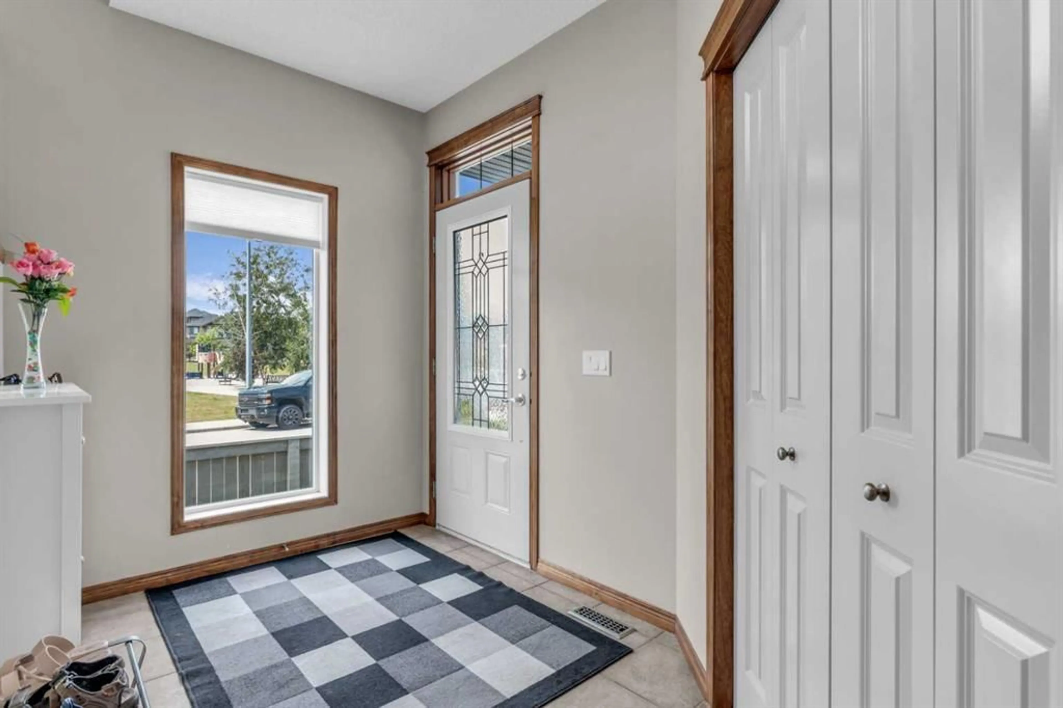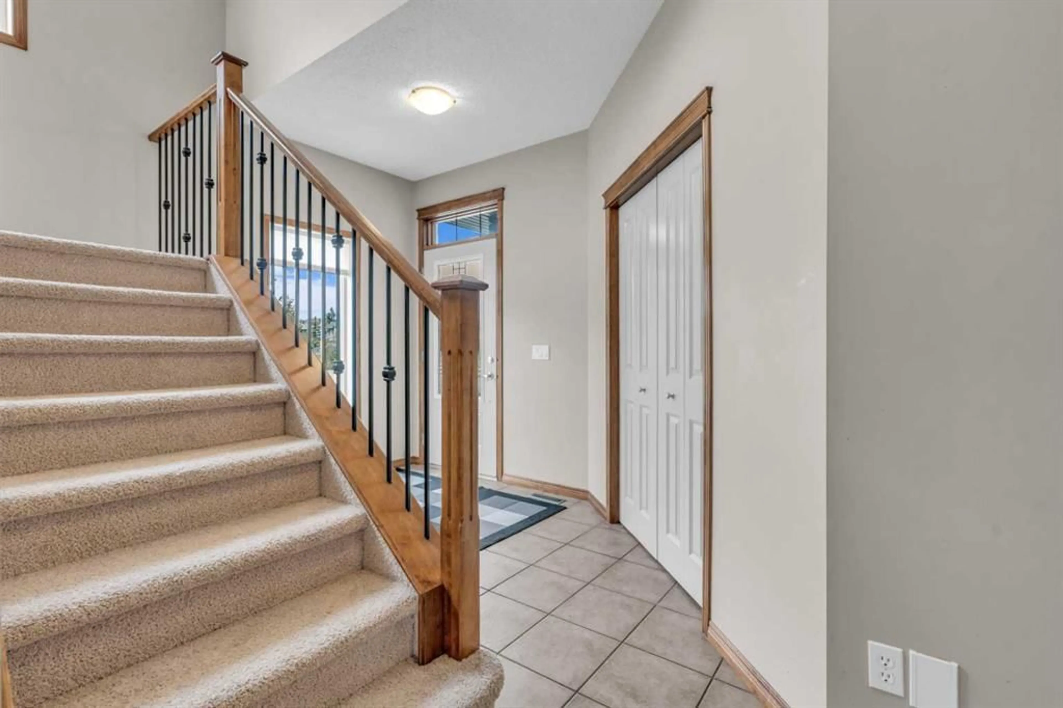65 Kincora Gdns, Calgary, Alberta T3R1R4
Contact us about this property
Highlights
Estimated ValueThis is the price Wahi expects this property to sell for.
The calculation is powered by our Instant Home Value Estimate, which uses current market and property price trends to estimate your home’s value with a 90% accuracy rate.Not available
Price/Sqft$380/sqft
Est. Mortgage$3,388/mo
Maintenance fees$210/mo
Tax Amount (2025)$4,567/yr
Days On Market6 days
Description
Ready to be impressed? The location of this home is prime , situated on a corner lot with a playground and Kincora's stunning Ravine with walking paths right across the street, leaving you with both privacy and stunning views. Inside this home shows great pride in ownership! The main floor features an OPEN CONCEPT floor plan. The Kitchen features gorgeous QUARTZ counters, a WALK THROUGH pantry, STAINLESS STEEL appliances, and beautiful maple cabinets that offer endless storage. The dining room is filled with natural sunlight and connects to the breathtaking living room that features HARDWOOD floors, a gas fireplace and a VAULTED, OPEN BEAM ceiling. As if that isn't enough, there is a home office with double FRENCH DOORS, main floor laundry , a 2 piece bathroom and a HEATED OVERSIZED DOUBLE garage, with 220 Volt wiring and tons of storage. Head upstairs and you will find a bright BONUS room, 2 well sized bedrooms, a 4 piece bathroom and the Primary bedroom that features a 4 piece ensuite with corner SOAKER TUB, WALK IN SHOWER, extra storage and a walk in closet. The basement is Developed and features the 4th bedroom, a 4 piece bathroom, tons of storage and the biggest Rec Room you have ever seen! The home has new siding and the roof was replaced recently . The backyard is a gardeners dream, featuring a deck, and a stamped concrete pad, and a stunning garden, plus so much green space for the kids and animals to run! This home truly checks all the boxes and is turn key. Be sure to book your showing today and make this one yours!
Property Details
Interior
Features
Upper Floor
4pc Bathroom
8`3" x 4`11"4pc Ensuite bath
9`5" x 14`6"Bedroom
10`1" x 13`8"Bedroom
9`5" x 14`1"Exterior
Features
Parking
Garage spaces 2
Garage type -
Other parking spaces 2
Total parking spaces 4
Property History
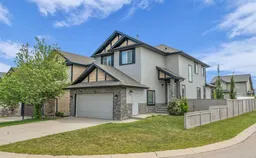 44
44
