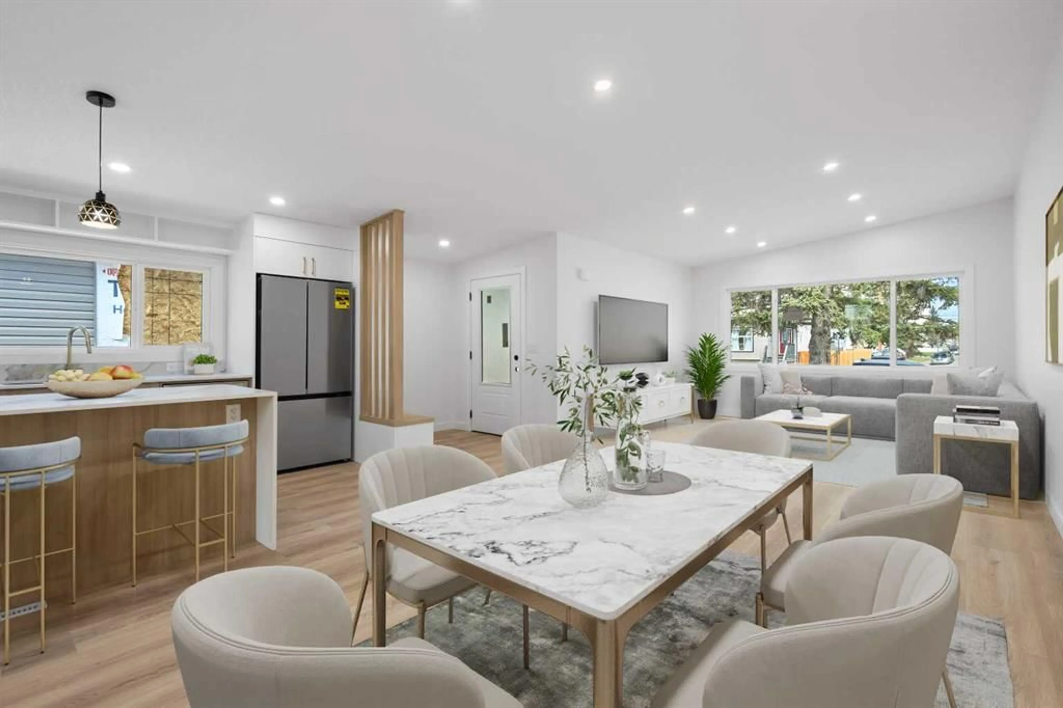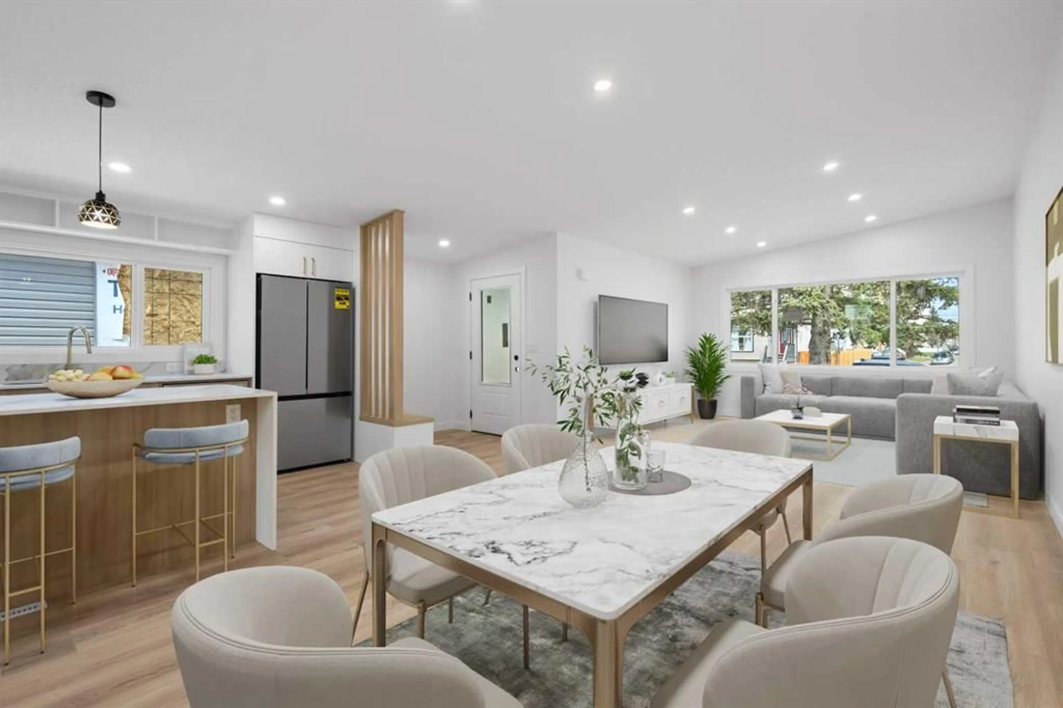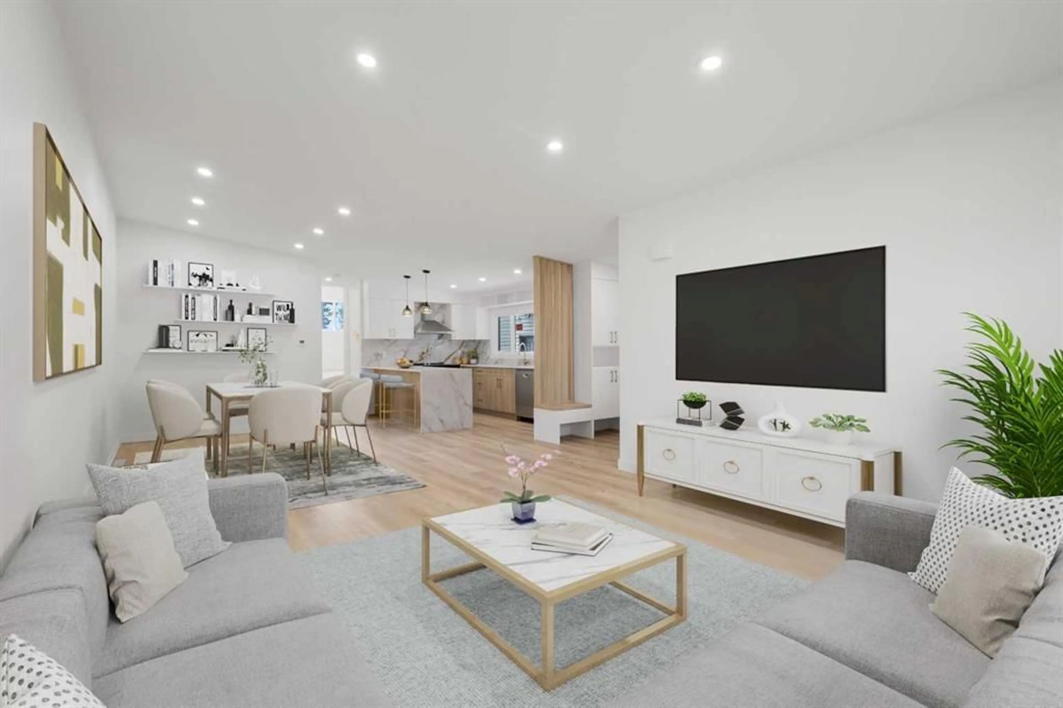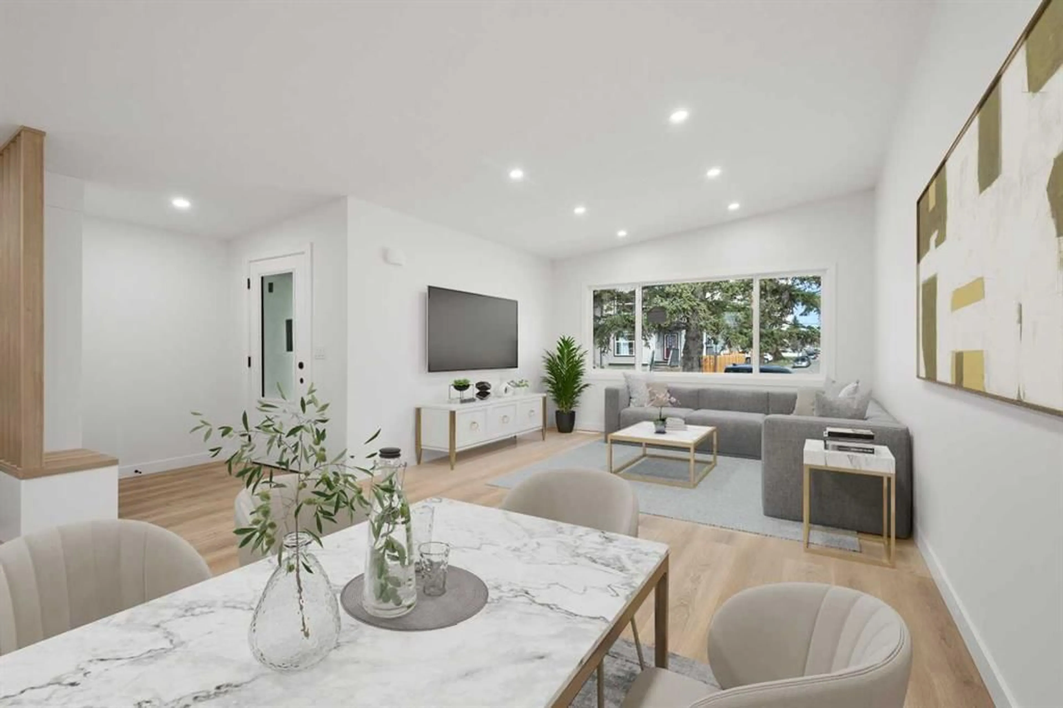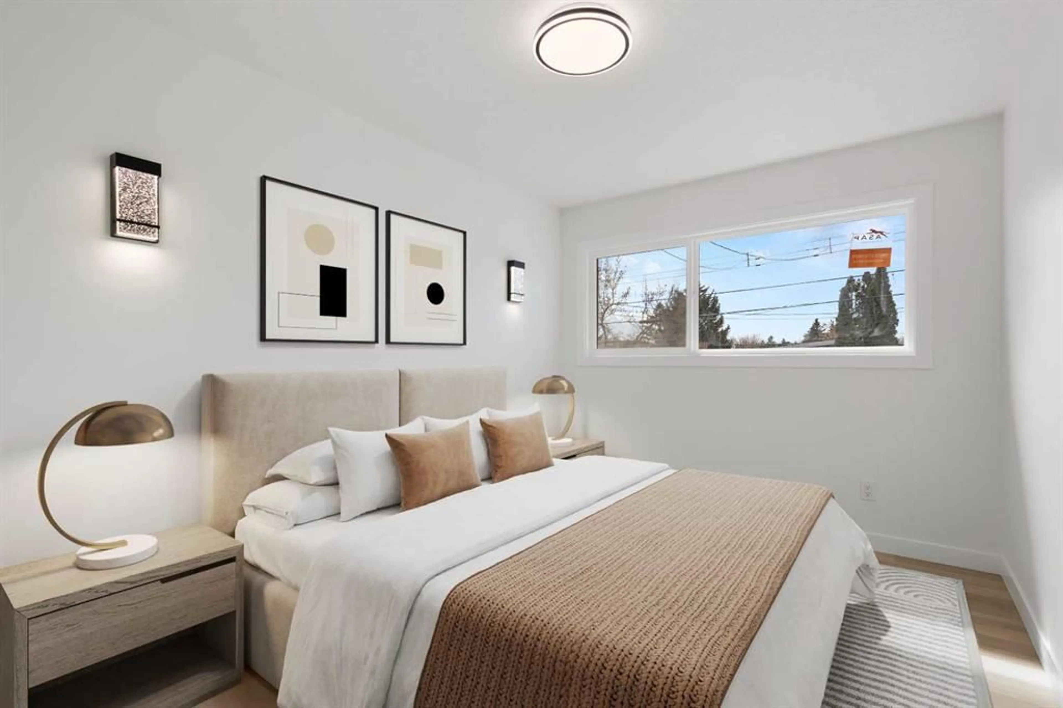645 69 Ave, Calgary, Alberta T2V 2H1
Contact us about this property
Highlights
Estimated ValueThis is the price Wahi expects this property to sell for.
The calculation is powered by our Instant Home Value Estimate, which uses current market and property price trends to estimate your home’s value with a 90% accuracy rate.Not available
Price/Sqft$718/sqft
Est. Mortgage$3,006/mo
Tax Amount (2025)$2,651/yr
Days On Market16 days
Description
Fully renovated and upgraded duplex with two bedroom in the basement. Ideally located just minutes from Chinook Centre, this sun-drenched, south-facing home seamlessly blends comfort, style, and convenience. Step inside to discover luxury vinyl flooring throughout the main level, where an open-concept living and dining area is bathed in natural light from a large picture window overlooking the front yard. The stunning renovated kitchen features granite countertops for everyday living and entertaining. Two generously sized south-facing bedrooms complete the main floor, providing bright, sun-filled retreats. The lower-level basement accessible through a private exterior entrance, is equally impressive. Complete with its own separate laundry, this bright and airy basement offers two additional south-facing bedrooms, luxury vinyl plank flooring throughout, and a functional, open layout — ideal for tenants, extended family, or a flexible living arrangement. Additional features include two rear parking pads accessed via the back lane. This prime location offers walking distance to Chinook Centre, theaters, recreational facilities, scenic walking trails, schools, and provides easy access to Macleod Trail and all amenities. Whether you're seeking a flexible living arrangement, a mortgage helper, or an investment opportunity, this property is a must-see!
Property Details
Interior
Features
Main Floor
Living Room
15`0" x 13`10"Kitchen
13`0" x 7`9"Dinette
13`0" x 8`1"Foyer
6`1" x 6`0"Exterior
Parking
Garage spaces 2
Garage type -
Other parking spaces 0
Total parking spaces 2
Property History
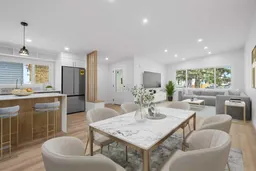 39
39
