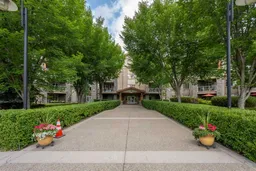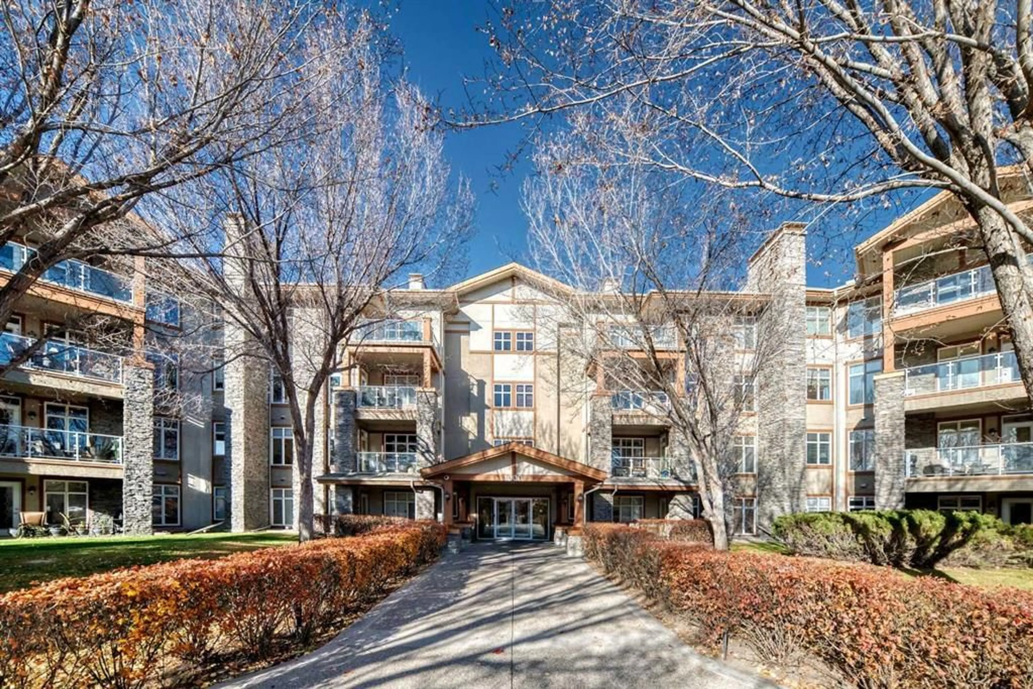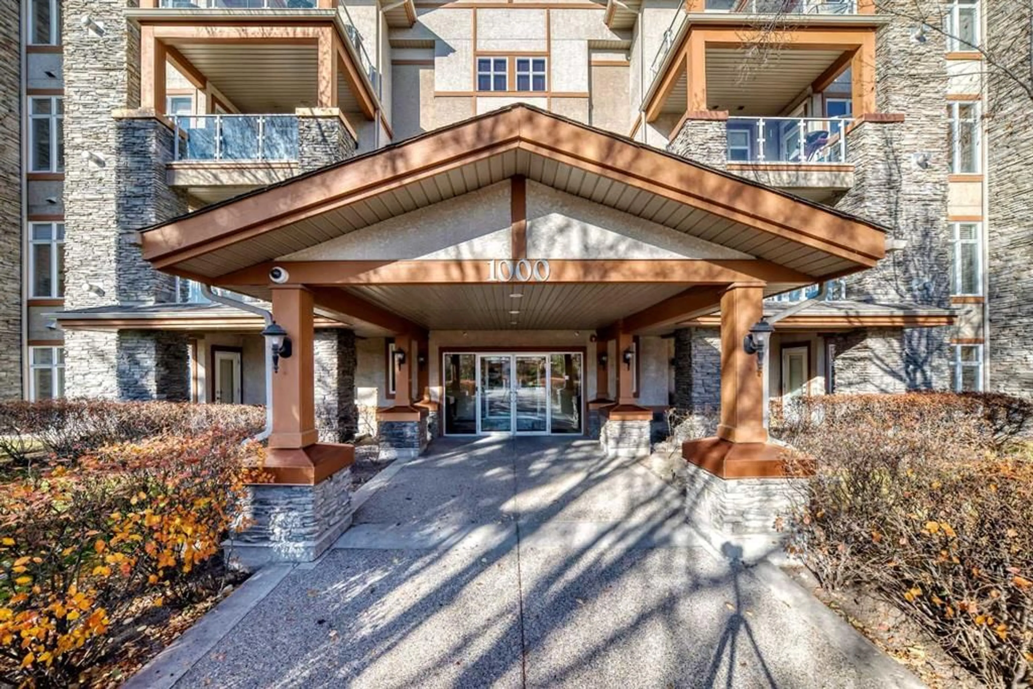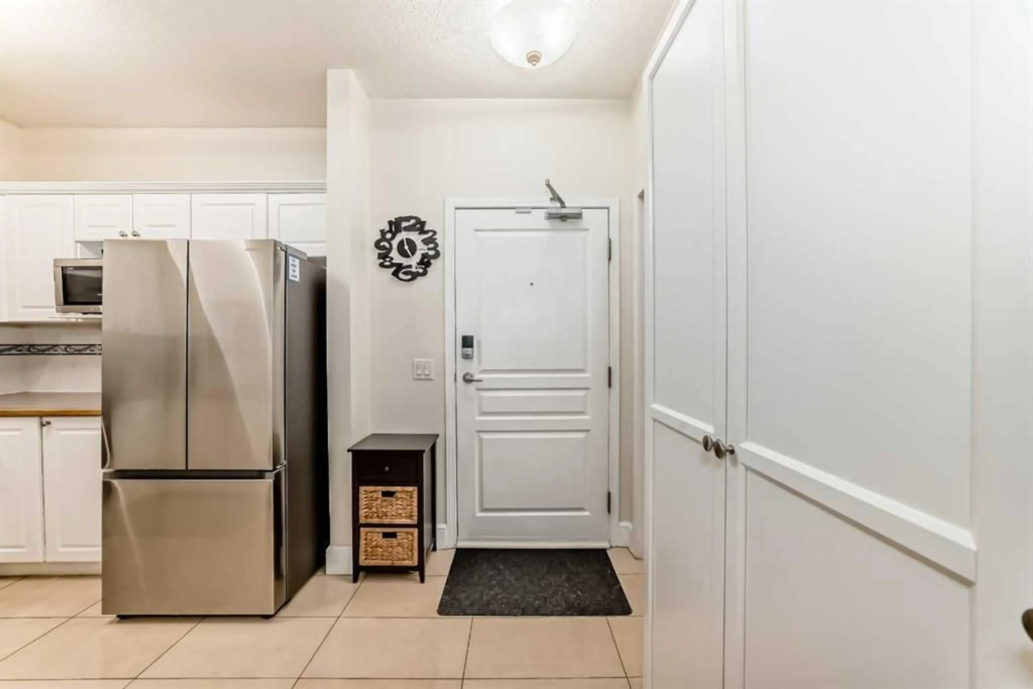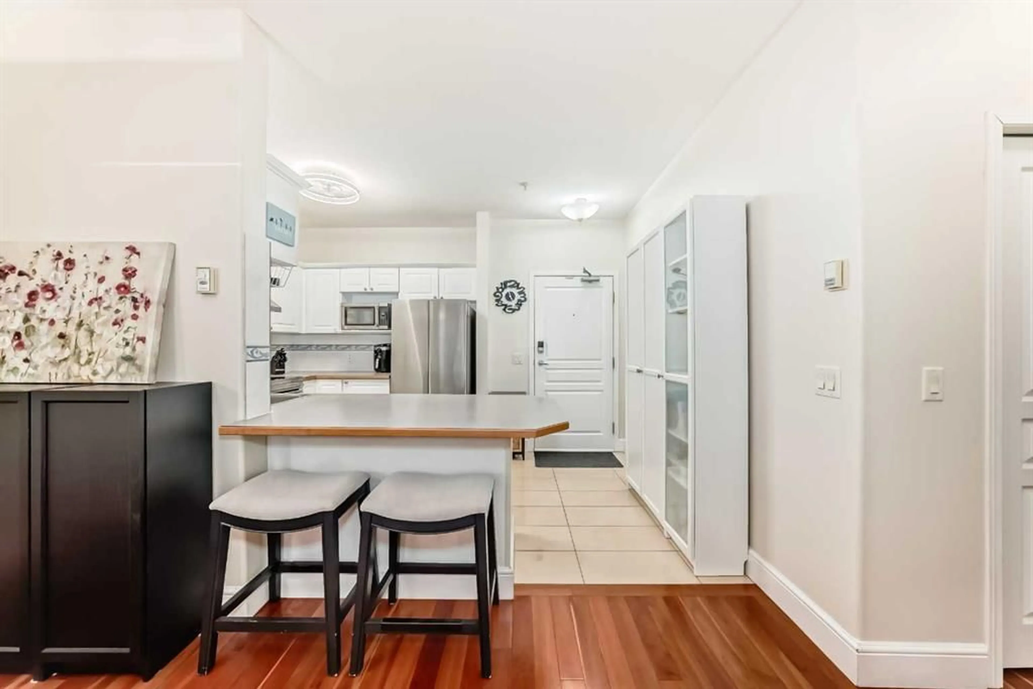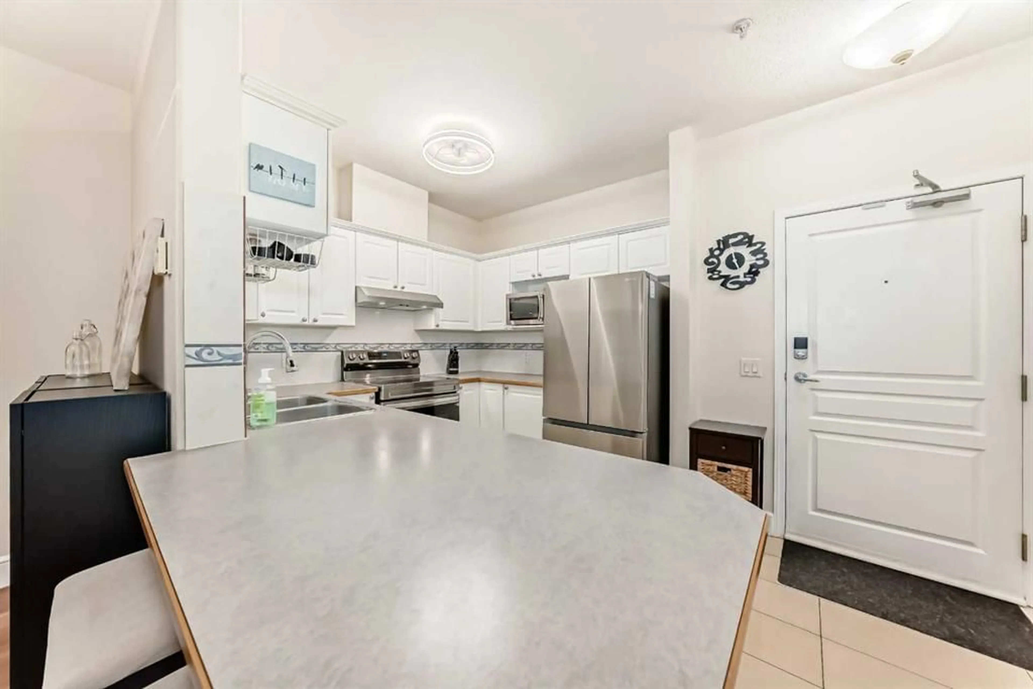1113 Lake Fraser Crt #1113, Calgary, Alberta T2J 7G4
Contact us about this property
Highlights
Estimated valueThis is the price Wahi expects this property to sell for.
The calculation is powered by our Instant Home Value Estimate, which uses current market and property price trends to estimate your home’s value with a 90% accuracy rate.Not available
Price/Sqft$471/sqft
Monthly cost
Open Calculator
Description
Welcome to this wide open and tidy one bedroom main floor unit in the sought after Bonavista Estates complex. Incredible complex that offers all the amenities you will ever need. A huge social room with pool table, kitchen & eating areas, card table & games overlooking a central fireplace. There is a movie theatre room with row seating and big screen projection TV and a handy full size gym as well. The unit is nice and open with gleaming hardwood & tiled flooring everywhere except the bedroom. Nice 9 foot ceilings and large windows provide loads of natural light. The kitchen has new SS appliances, tiled floors and like new white kitchen cabinets. Overlooking the kitchen you will find a good sized dining area and a large living room with a central gas fireplace that is bookcased with two oversized windows and has a recessed builtin niche great for the TV. The walkout leads to a large and private covered patio which overlooks a huge green space with loads of mature trees. The main living area is kept cool in the summer with a newer wall AC unit. The Primary bedroom is a good size with a large window, his n her double closets and a full 4 pce bathroom with tiled floors and nice deep soaker tub. There is a handy 2 pce powder room as well which has the stacker washer/dryer. Dont miss the titled underground heated parking stall (#82) where you will also find the oversized storage locker~one of the bigger ones in the building! Move in ready in a great complex.
Property Details
Interior
Features
Main Floor
Kitchen
10`1" x 10`0"Dining Room
7`4" x 14`3"Living Room
14`3" x 12`11"Laundry
6`2" x 7`8"Exterior
Features
Parking
Garage spaces -
Garage type -
Total parking spaces 1
Condo Details
Amenities
Clubhouse, Elevator(s), Fitness Center, Guest Suite, Parking, Party Room
Inclusions
Property History
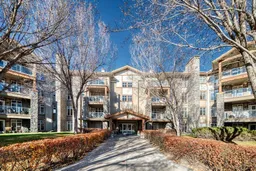 50
50