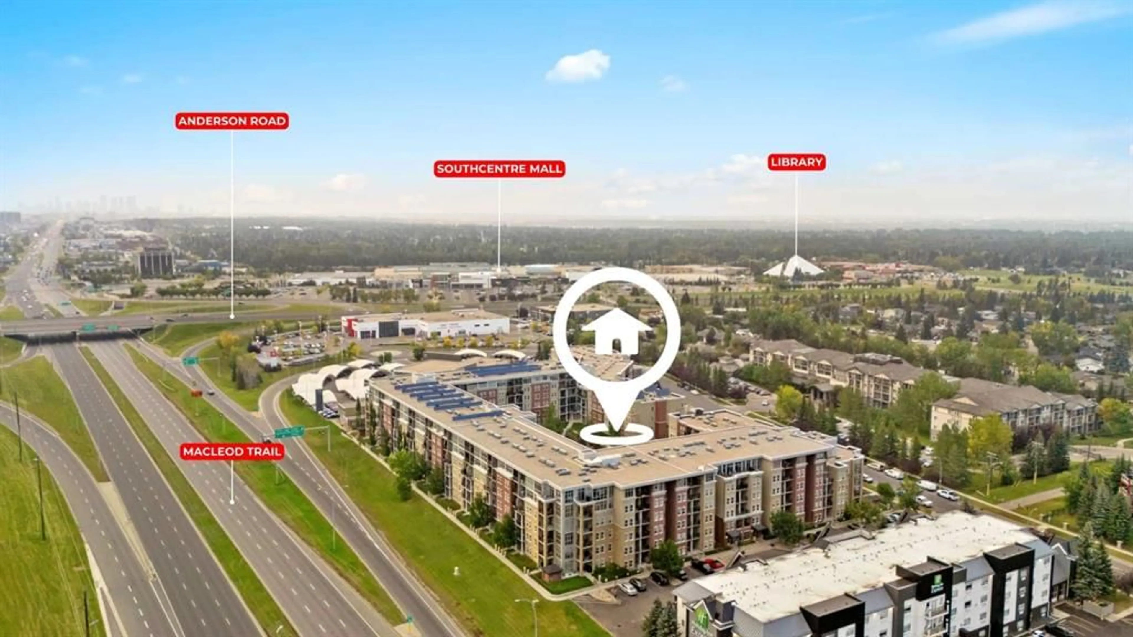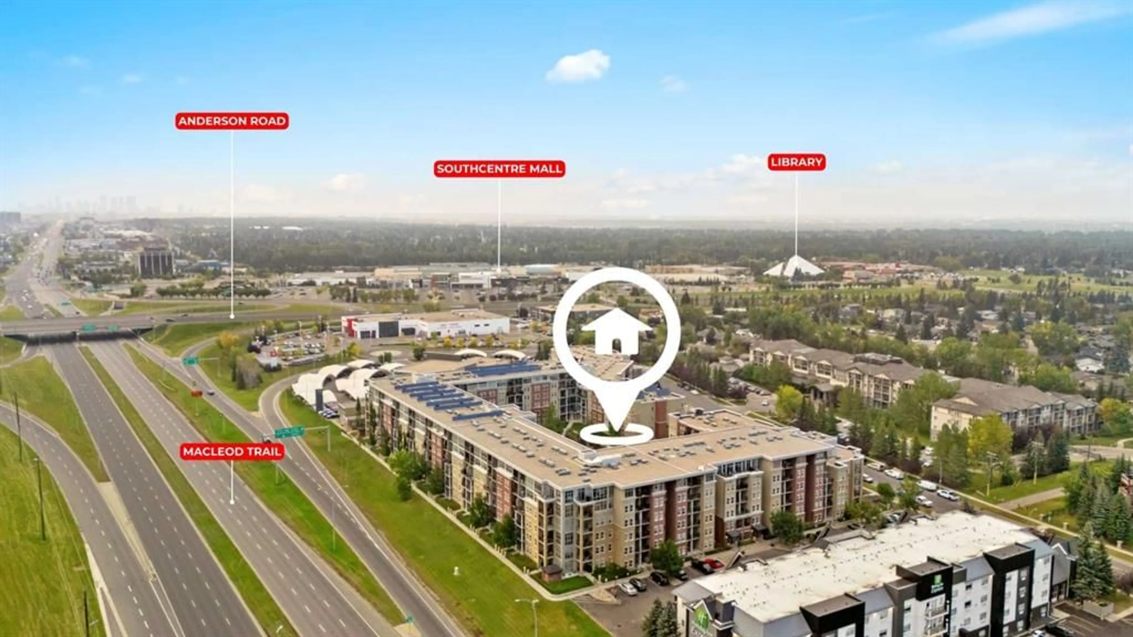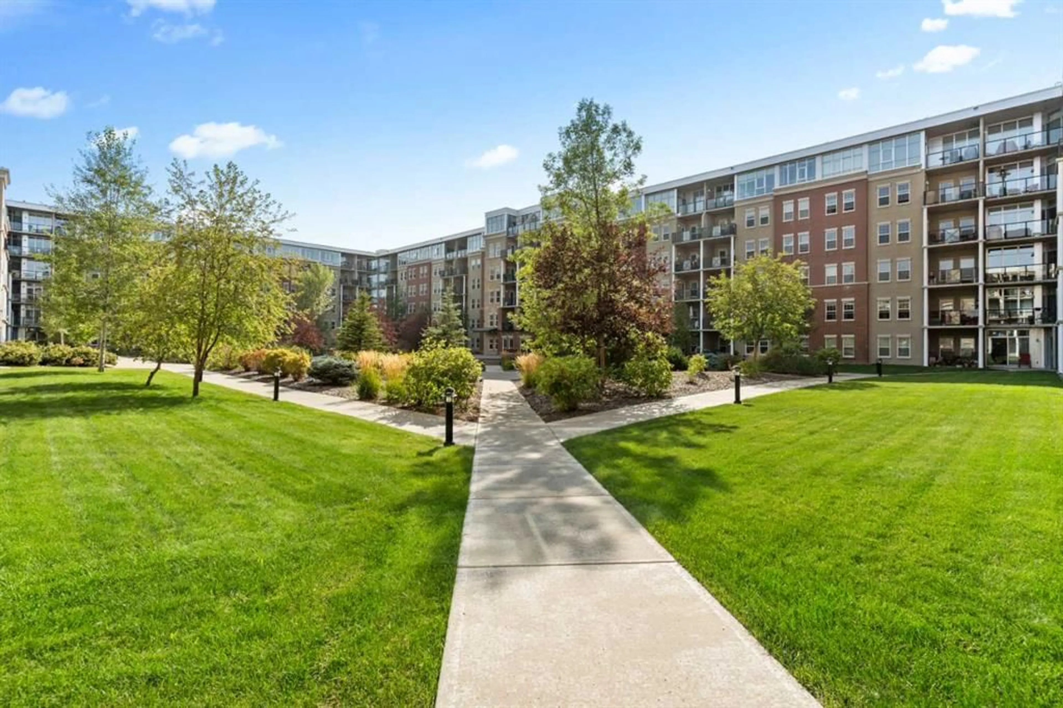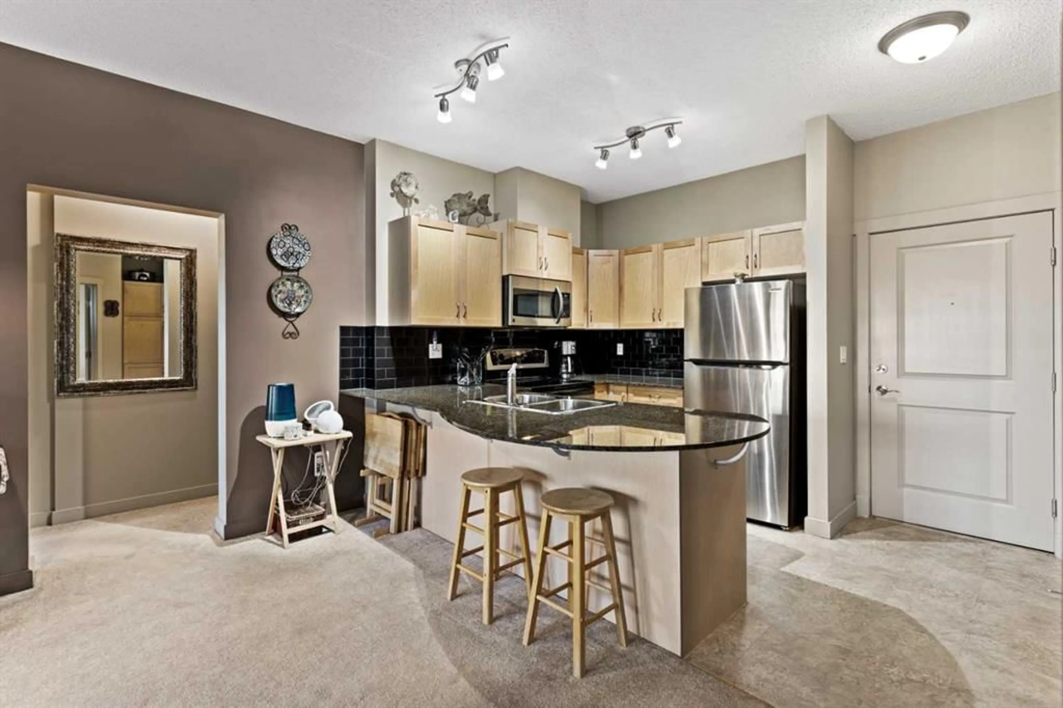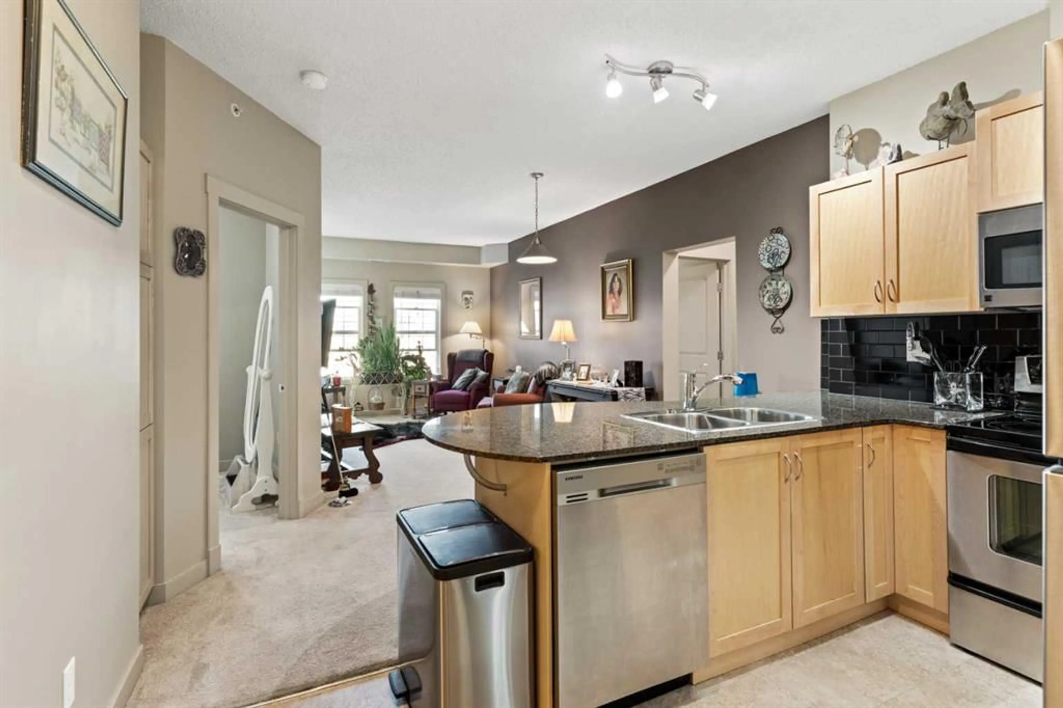11811 Lake Fraser Dr #5602, Calgary, Alberta T2J 3S9
Contact us about this property
Highlights
Estimated valueThis is the price Wahi expects this property to sell for.
The calculation is powered by our Instant Home Value Estimate, which uses current market and property price trends to estimate your home’s value with a 90% accuracy rate.Not available
Price/Sqft$386/sqft
Monthly cost
Open Calculator
Description
Welcome to The Gateway South Centre, one of Macleod Trail’s most desirable addresses. This wonderful 2-bedroom, 2-bathroom home with a den offers a spacious & thoughtfully designed layout, perfectly positioned on the 5th floor overlooking the magnificent, mature courtyard. The building is constructed with concrete floors & walls, ensuring exceptional sound insulation for quiet & comfortable living. Inside, you’ll find a modern kitchen with maple cabinetry, granite counter-tops, stainless steel appliances & a newer heat pump/furnace/air conditioning system installed in 2022. The open-concept design is both functional & inviting, with the convenience of being located close to the elevators in this exceptionally well-managed building. The primary suite features a generous walk-through closet, dual vanities, & a walk-in shower, while the second bedroom is equally spacious. Additional highlights include heated, titled underground parking with a storage cage, as well as access to a commercial-grade gym & the peace of mind of a secure, well-run complex. Enjoy the unbeatable location just steps from Avenida Food Hall, South Centre Mall, & with quick access to Deerfoot Trail & South Health Campus. Families will appreciate nearby schools including Sam Livingston Elementary (2.3 km), Nickel Junior High (3 km), & Dr. E.P. Scarlett High School (3.1 km). Condo fees conveniently include all utilities: heat, electricity, water & sewer. Open house this Saturday from 1:00 - 4:00 pm
Property Details
Interior
Features
Main Floor
4pc Bathroom
4`11" x 8`6"4pc Ensuite bath
6`9" x 5`11"Bedroom
10`11" x 10`8"Dining Room
14`1" x 7`1"Exterior
Features
Parking
Garage spaces -
Garage type -
Total parking spaces 1
Condo Details
Amenities
Bicycle Storage, Elevator(s), Fitness Center, Guest Suite, Party Room, Secured Parking
Inclusions
Property History
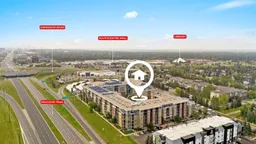 50
50
