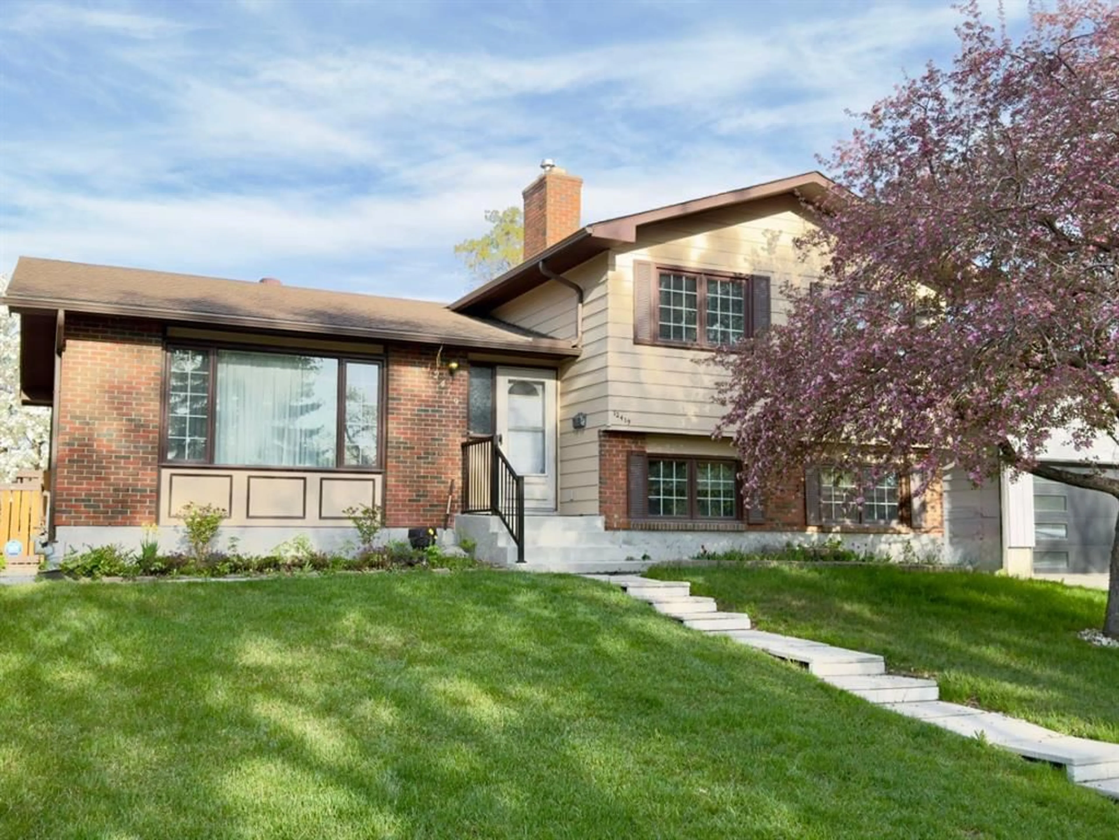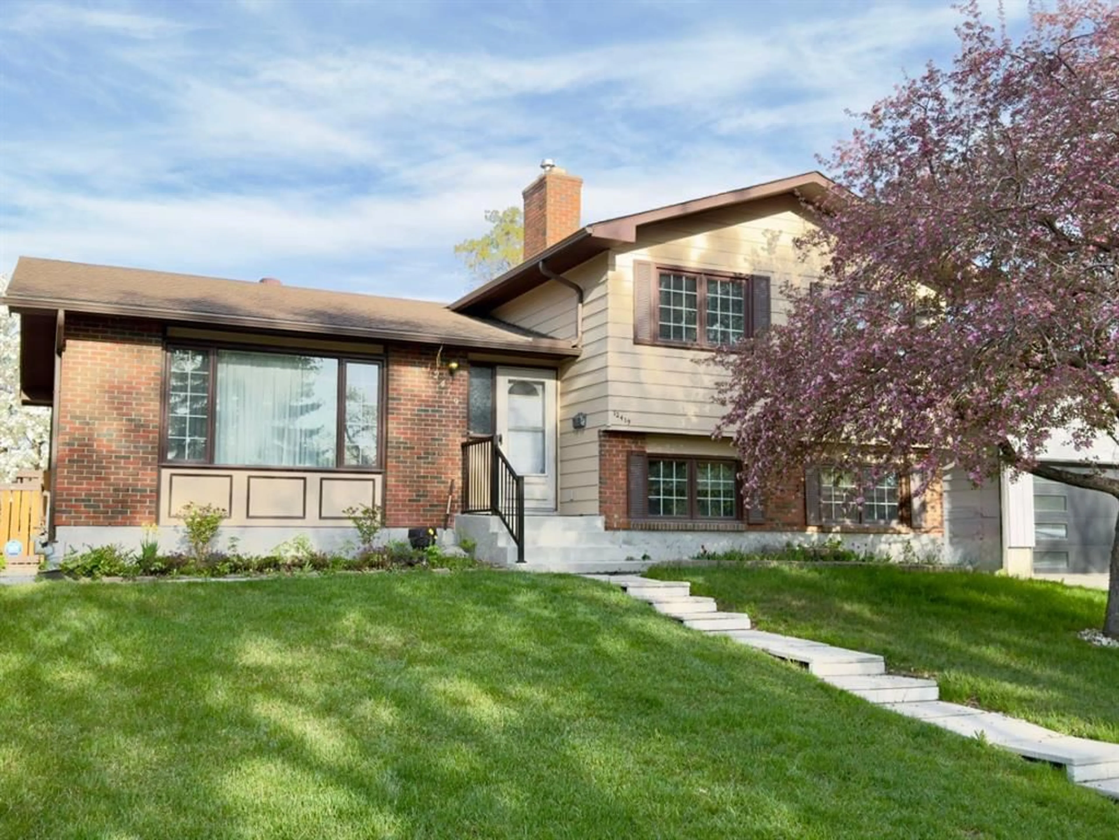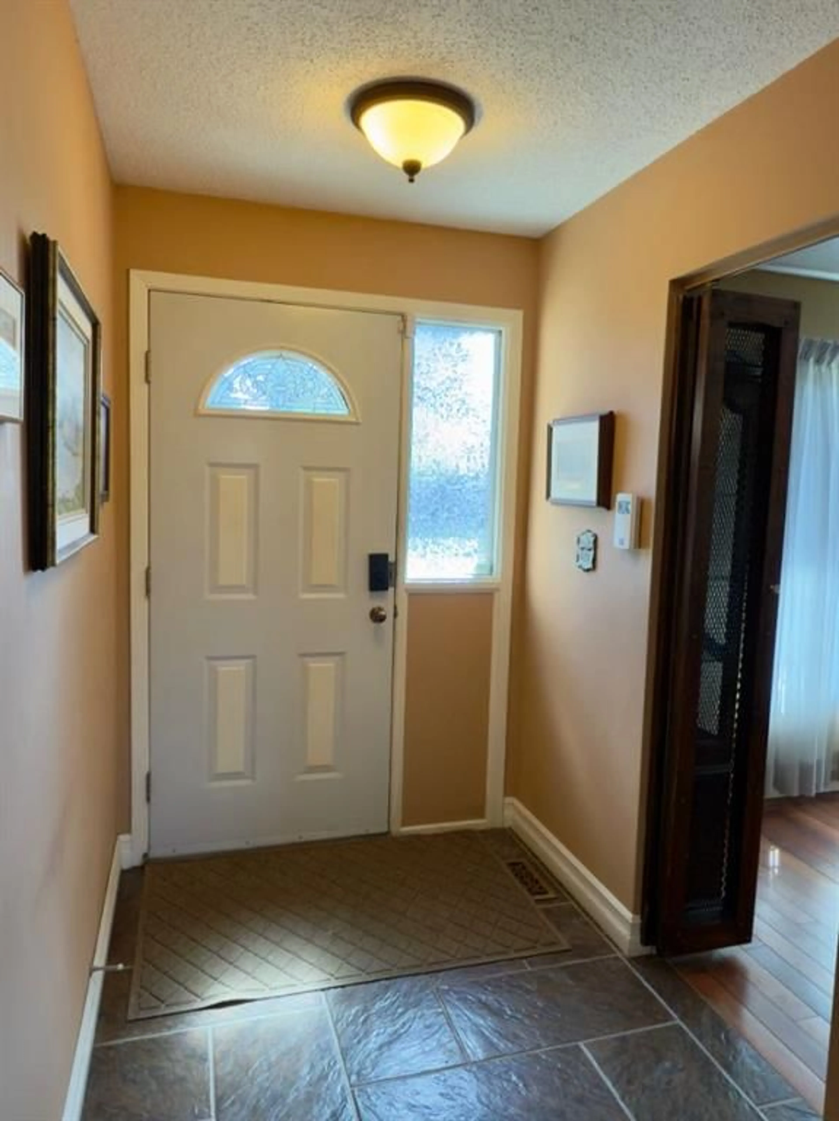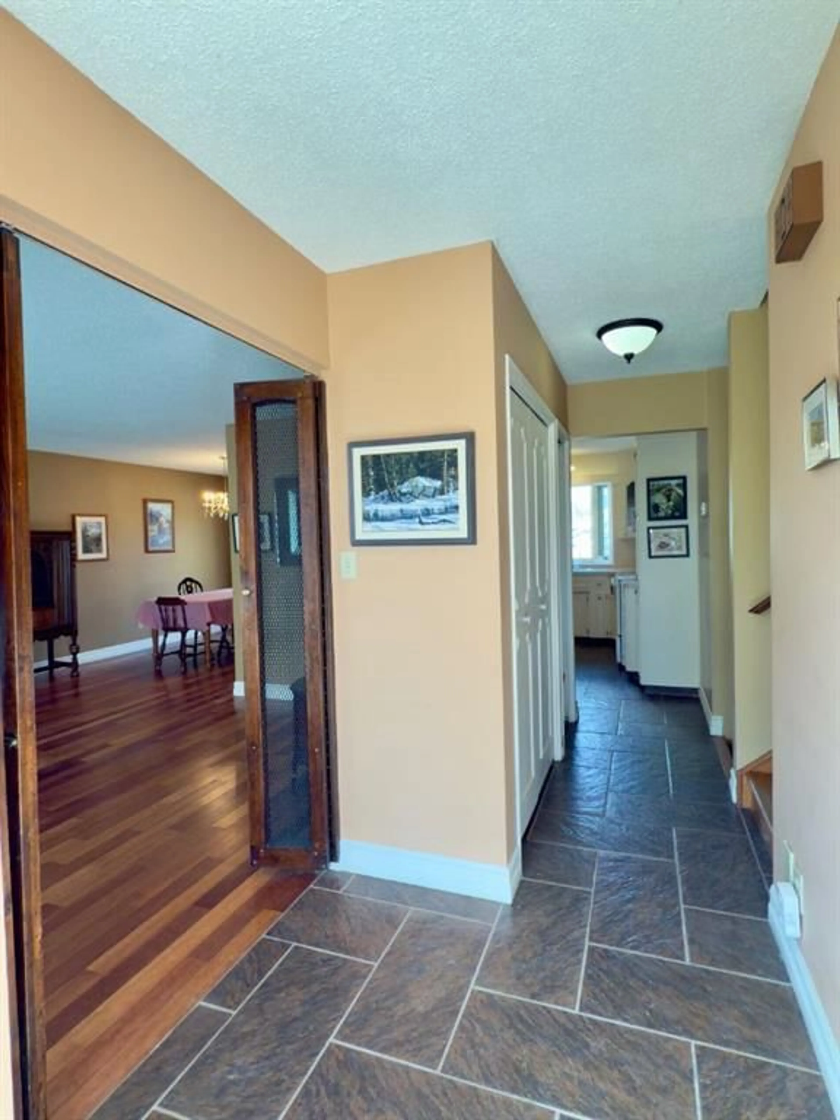12419 Lake Fraser Way, Calgary, Alberta T2J 3T3
Contact us about this property
Highlights
Estimated ValueThis is the price Wahi expects this property to sell for.
The calculation is powered by our Instant Home Value Estimate, which uses current market and property price trends to estimate your home’s value with a 90% accuracy rate.Not available
Price/Sqft$579/sqft
Est. Mortgage$3,221/mo
Maintenance fees$367/mo
Tax Amount (2024)$4,034/yr
Days On Market12 hours
Description
Welcome to this mostly original, well maintained home, featuring a spacious living & dining area with elegant flooring throughout. The large kitchen offers ample cabinetry, room for a dining table, & a charming bay window that overlooks the backyard. A bright & inviting family room includes a cozy wood-burning fireplace & an additional bedroom—perfect for guests or a home office. Conveniently located near the rear entrance is a generous storage closet, a well-sized laundry room, & a 2 piece bathroom. The basement offers a large recreation room, a cold room with built-in shelving, & a workshop area with access to a substantial crawl space for extra storage. Additional features include a new high-efficiency furnace, humidifier, roughed-in security system, & built-in Vacuflo. Step outside to a landscaped backyard with mature trees, 3 raised garden beds, & a new matching fence on all sides. A spacious deck extends from the dining room—ideal for entertaining. The paved alley behind the property also provides direct access to an off-leash walking path. This home is perfectly located within walking distance to shopping, elementary /Jr. high schools, Avenida Village, & public transit, including bus/LRT access. Residents will enjoy year-round access to the private community lake with opportunities for pickleball, tennis, swimming, boating, paddling, and fishing. After a day at the lake, unwind in the picnic area with a walk or family BBQ. In winter, enjoy cross-country skiing, tobogganing, skating, & other seasonal activities. A truly fantastic location with quick access to Fish Creek Park, Southcentre Mall, Macleod Trail, Deerfoot Trail, & the Ring Road.
Property Details
Interior
Features
Main Floor
Living Room
16`0" x 14`8"Dining Room
8`11" x 12`7"Kitchen
12`3" x 12`4"Exterior
Features
Parking
Garage spaces 2
Garage type -
Other parking spaces 3
Total parking spaces 5
Property History
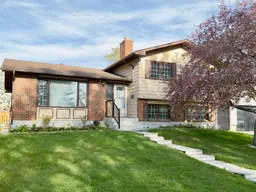 39
39
