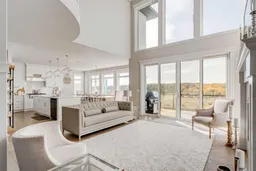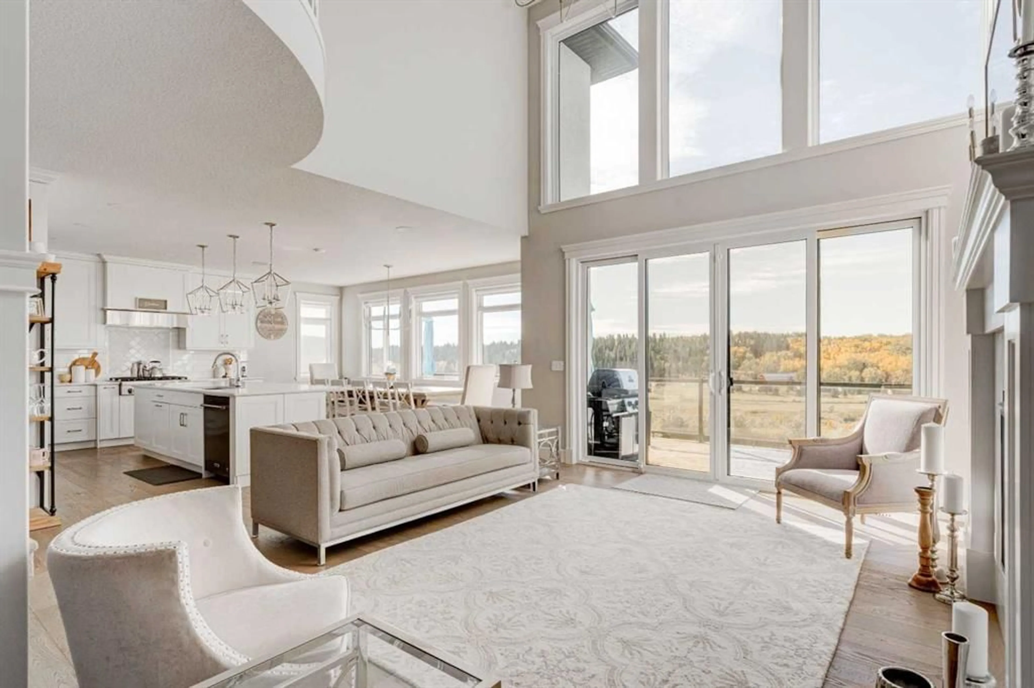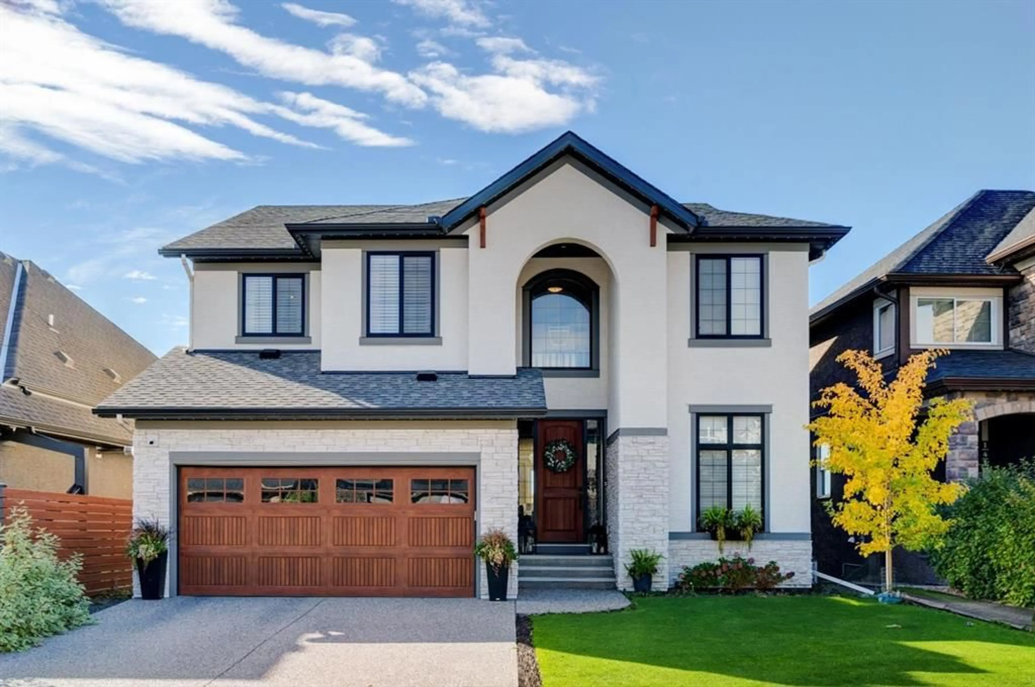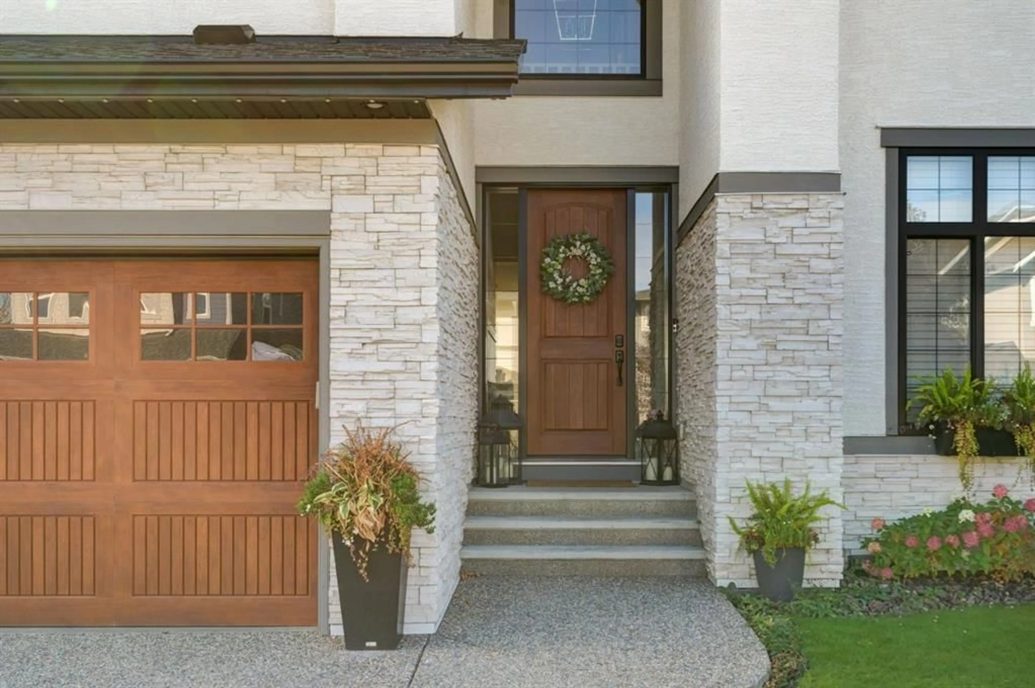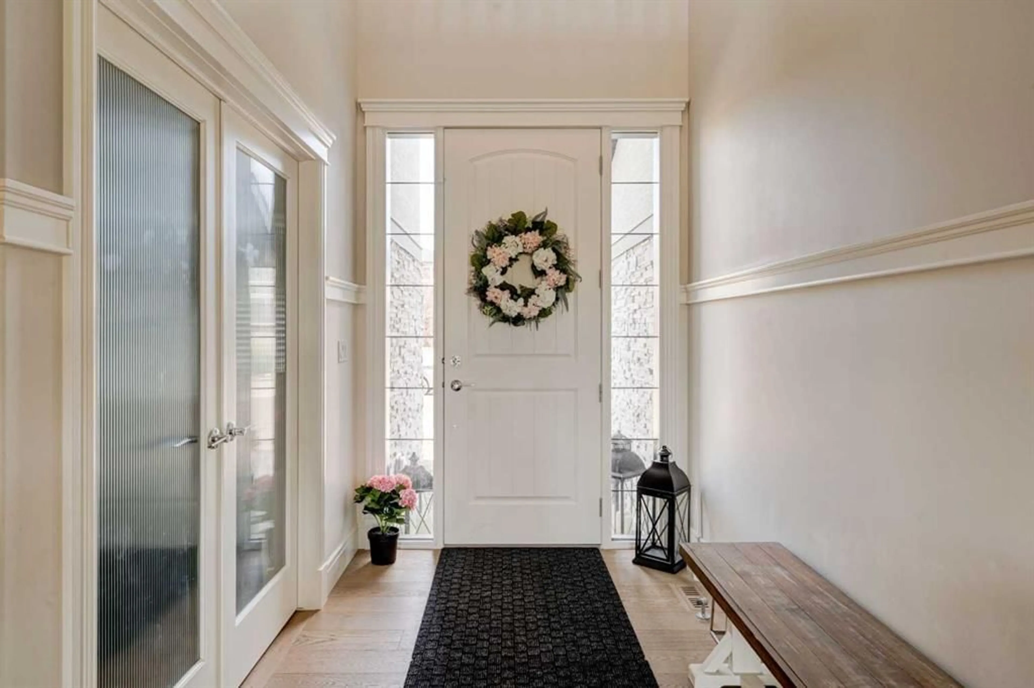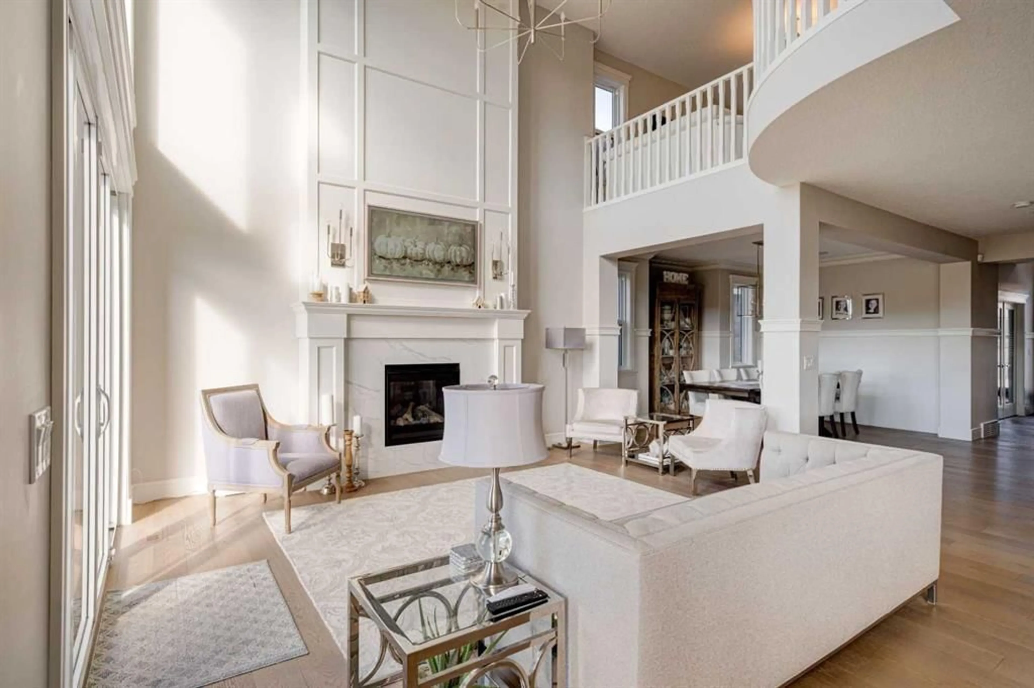147 Legacy Mount, Calgary, Alberta T2X 2E1
Contact us about this property
Highlights
Estimated valueThis is the price Wahi expects this property to sell for.
The calculation is powered by our Instant Home Value Estimate, which uses current market and property price trends to estimate your home’s value with a 90% accuracy rate.Not available
Price/Sqft$442/sqft
Monthly cost
Open Calculator
Description
An unbelievable opportunity! Available NOW! You can't touch this price for a RIDGE HOME! New ridge home builds will cost you hundreds of thousands of dollars more and you have to wait at least 8 months! Buy this house now! A spectacular open-concept main floor showcases striking architectural details including white oak hardwood floors, elegant wainscotting, a curved staircase, rounded corners & expansive windows that bathe the interior in natural light. The kitchen stands as a true showpiece featuring bespoke cabinetry, exquisite quartz slab countertops, premium stainless-steel appliances (including a 6-burner gas stove top & 2 wall ovens), a double-sided island, well-appointed butler’s pantry, 2nd pantry (walk-in) & adjacent sundrenched breakfast nook with charming banquet & beautiful views of the ravine. The spectacular views continue from the elegant living room with expansive glass doors providing access to a large rear deck while the dramatic floor-to-ceiling fireplace with tile surround & a graceful chandelier bring luxury & sophistication. An inviting dining room with seating for 10 further elevates this exceptional space. The oversized mudroom boasts extensive built-ins delivering valuable organization to this highly practical area. Lovely French doors open to a bright dedicated home office while a pretty powder room completes the tastefully curated main floor. The custom milled curved staircase creates a grand entrance to the light-filled upper level where the centrally situated bonus room offers beautiful views & provides a relaxed space for family movie and games nights. The thoughtful 2nd floor layout places three generous-sized bedrooms at the front of the home while a smartly designed family bath with double vanities further enhance the comfort & appeal of these inviting retreats. The airy primary suite presents a tranquil sanctuary overlooking the back yard, pathways & ravine. The stunning ensuite exudes spa-like luxury featuring a large dual sink vanity & quartz countertop, separate shower, opulent stand-alone tub and leads to a generous walk-in closet. A convenient 2nd floor laundry room rounds off the upper level. The walk-out lower level offers an additional 1435 SF of potential living space. Equally impressive is the extraordinary curb appeal displaying stone accents, mullioned windows, aggregate drive & walkway. The quiet South-west-facing backyard offers a tranquil setting perfect for watching the children at play, summer barbecues, or simply unwinding at the end of the day while taking in the magnificent views. Other notable highlights of this remarkable property include 1) double oversized attached garage, 2) two air conditioning units, 3) Kinetico water system, 4) 75-gallon HWT, 5)main floor built in speakers& 6) GEMSTONE lighting. Situated close to parks, walking pathways, shopping, & schools this unparalleled property delivers a wonderful family lifestyle in an outstanding location. This is where discerning design meets timeless luxury.
Property Details
Interior
Features
Main Floor
2pc Bathroom
Breakfast Nook
19`0" x 6`7"Dining Room
11`4" x 14`6"Kitchen
15`2" x 13`5"Exterior
Features
Parking
Garage spaces 2
Garage type -
Other parking spaces 4
Total parking spaces 6
Property History
 50
50