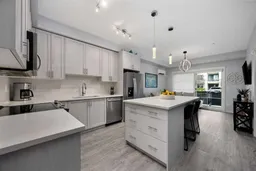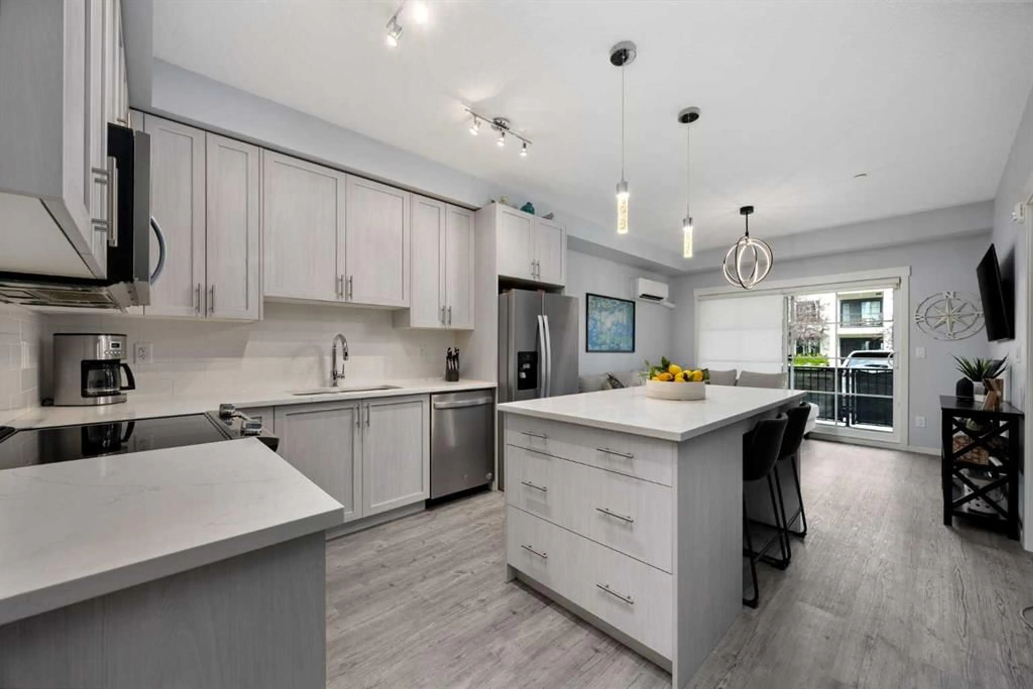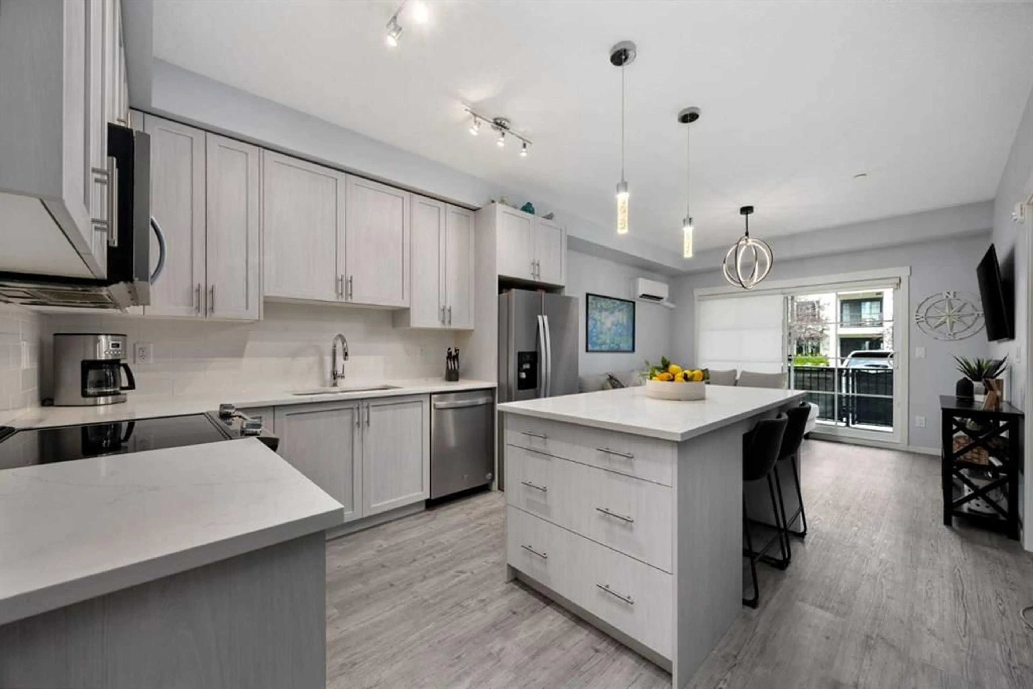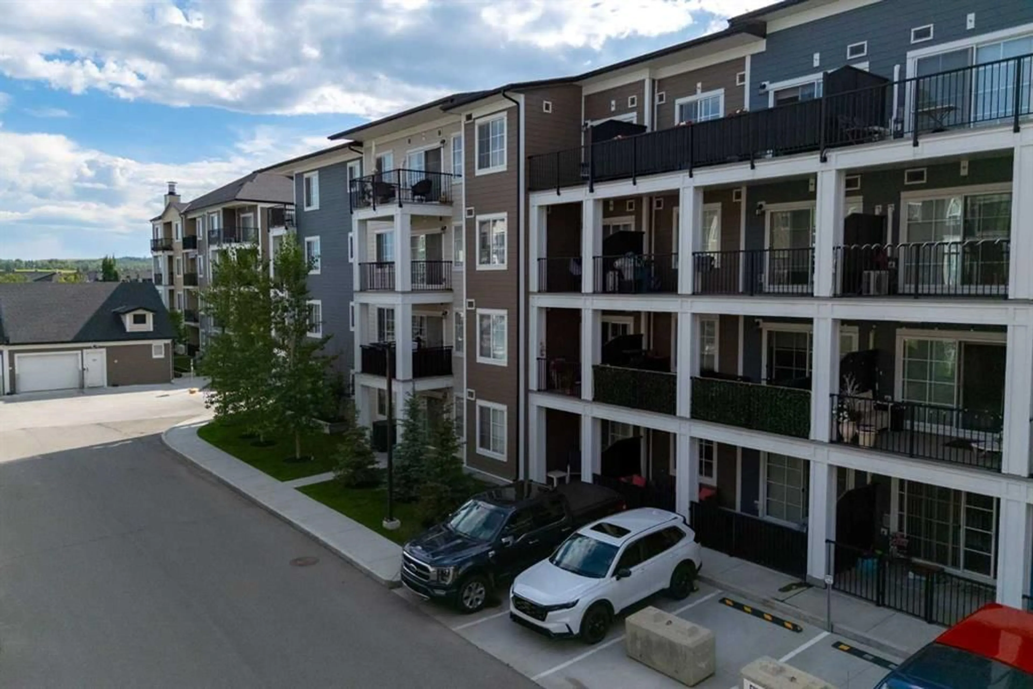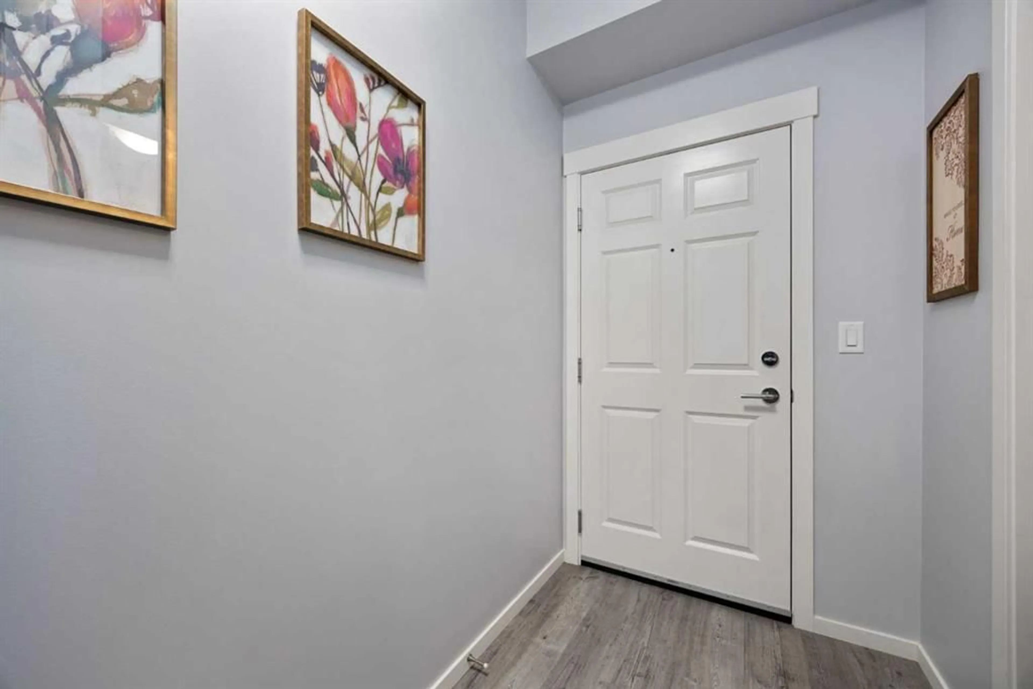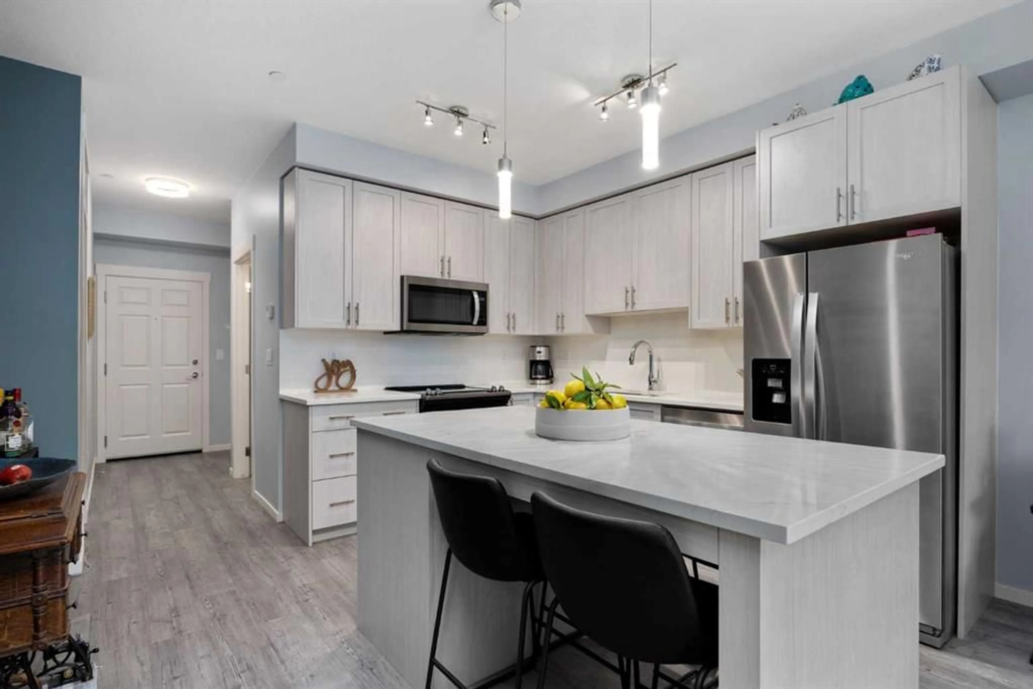151 Legacy Main St #5113, Calgary, Alberta T2X 4A4
Contact us about this property
Highlights
Estimated valueThis is the price Wahi expects this property to sell for.
The calculation is powered by our Instant Home Value Estimate, which uses current market and property price trends to estimate your home’s value with a 90% accuracy rate.Not available
Price/Sqft$428/sqft
Monthly cost
Open Calculator
Description
Welcome to 5113, 151 Legacy Main Street SE — your stylish sanctuary in Legacy Park II. This beautifully upgraded main-floor condo blends luxury, comfort, and convenience in one of Calgary’s most sought-after communities. Featuring two spacious bedrooms and two full bathrooms, this home is designed with thoughtful details throughout — from luxury vinyl plank flooring and designer lighting on dimmers to a custom oversized quartz island and upgraded cabinetry. The kitchen is finished with a full premium appliance package, while the second bathroom features an elegant glass shower upgrade. Built in 2021, every element was carefully selected for modern elegance and everyday functionality. Enjoy year-round comfort with air conditioning, and peace of mind with exceptionally low condo fees in a well-managed building. Step outside to your massive 150+ sq. ft. patio — the largest in the complex — complete with a rare gated private entrance offering direct access to the parking lot. It’s perfect for morning coffee, summer gatherings, or pet owners who want convenience and privacy. Additional perks include a titled underground parking stall, secure storage locker, and an unbeatable location close to parks, pathways, shopping, and transit. Modern, low-maintenance living has never looked so good.
Property Details
Interior
Features
Main Floor
3pc Bathroom
7`8" x 4`11"4pc Ensuite bath
8`3" x 4`11"Bedroom
10`0" x 9`1"Kitchen
13`3" x 11`2"Exterior
Features
Parking
Garage spaces -
Garage type -
Total parking spaces 1
Condo Details
Amenities
Elevator(s), Other, Parking, Storage
Inclusions
Property History
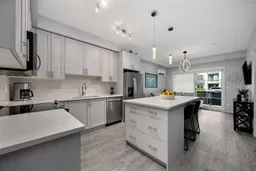 26
26