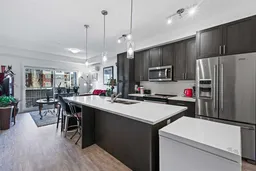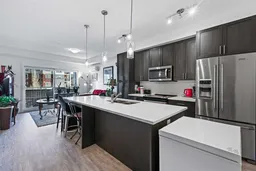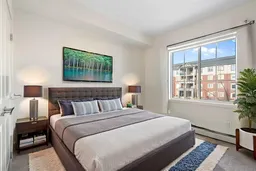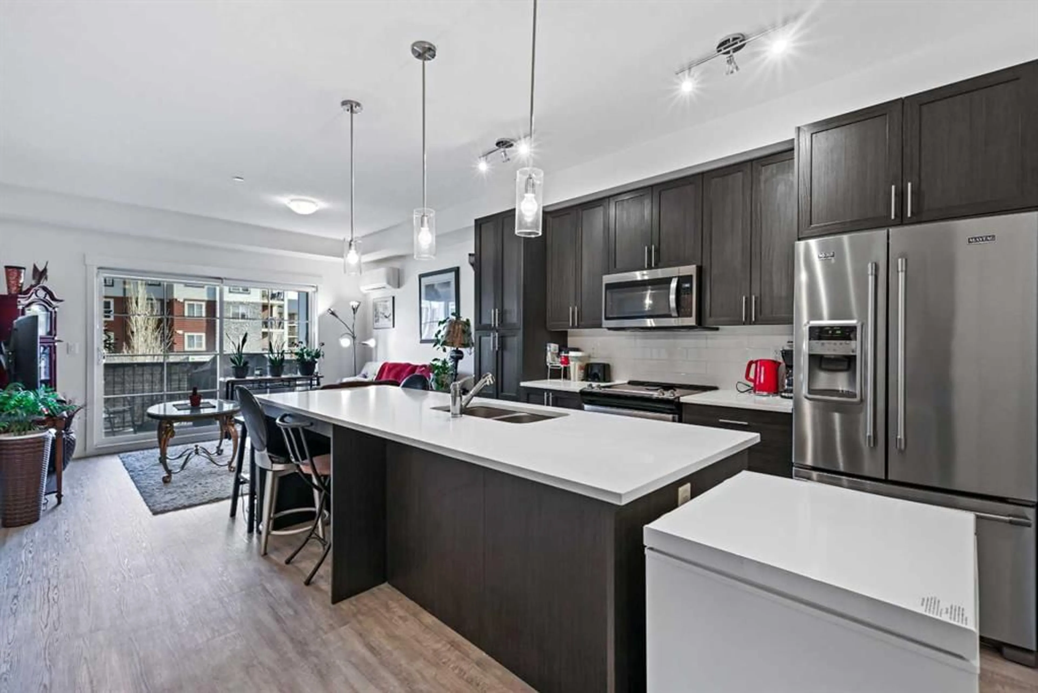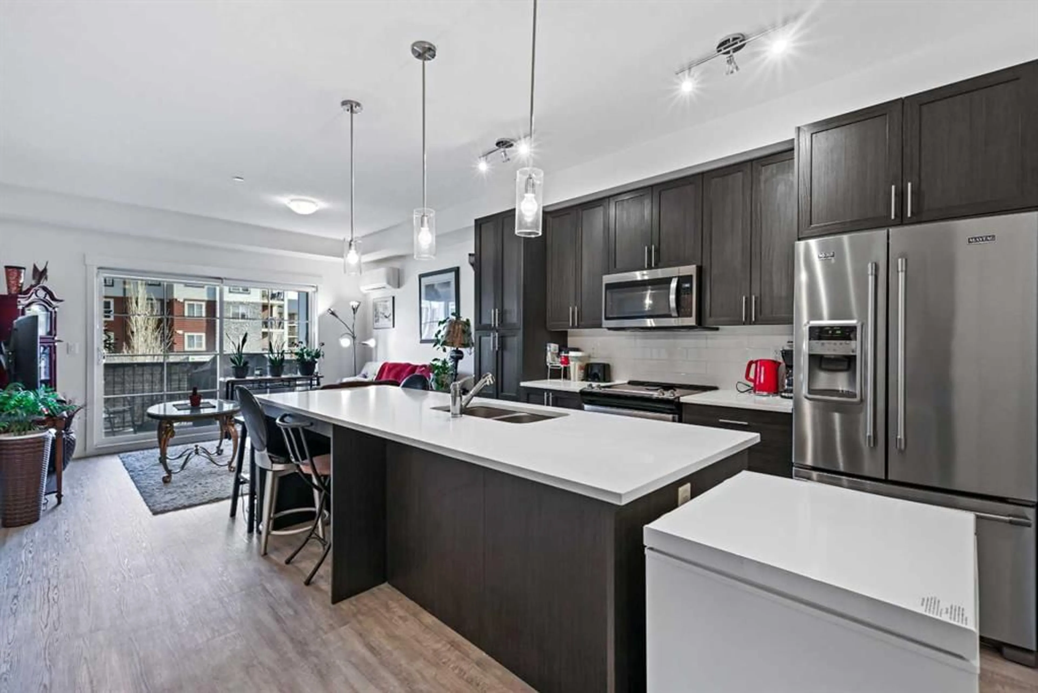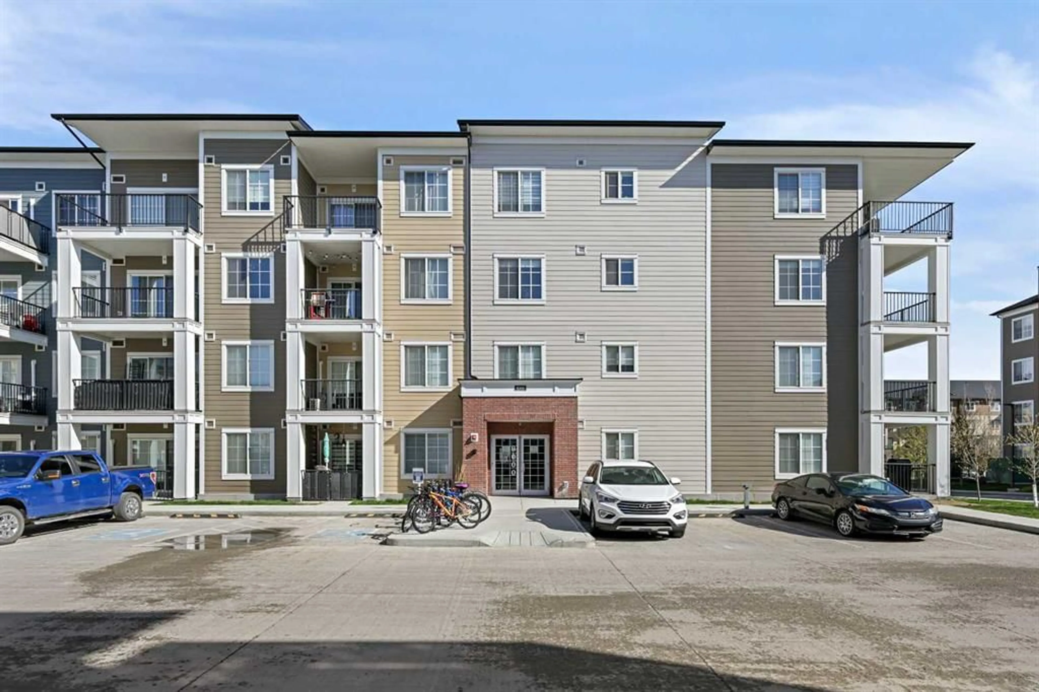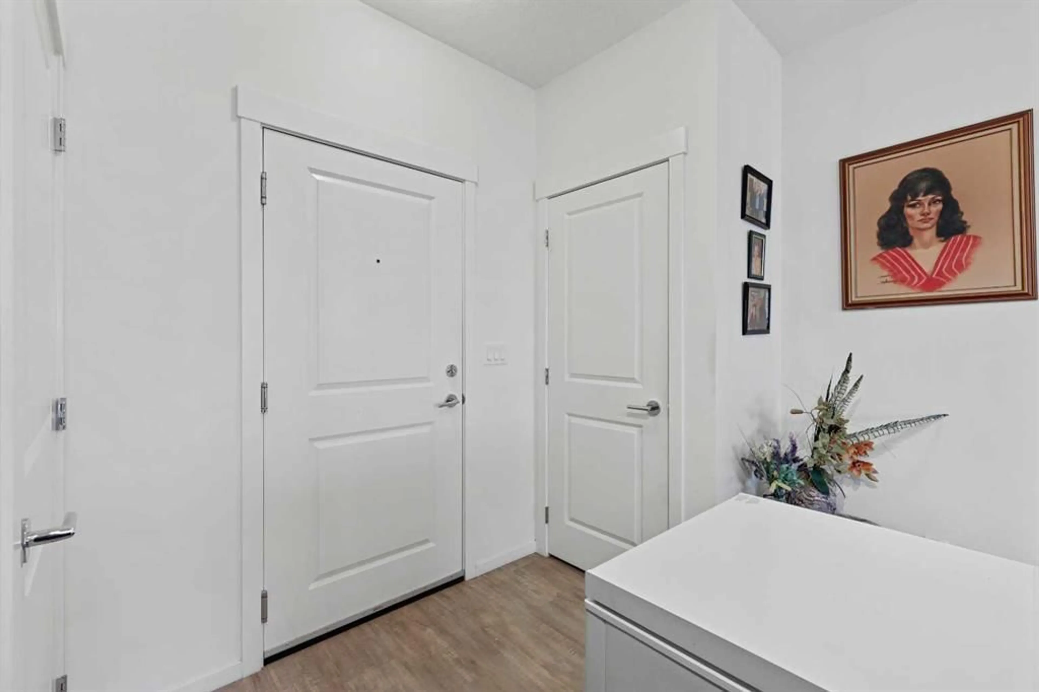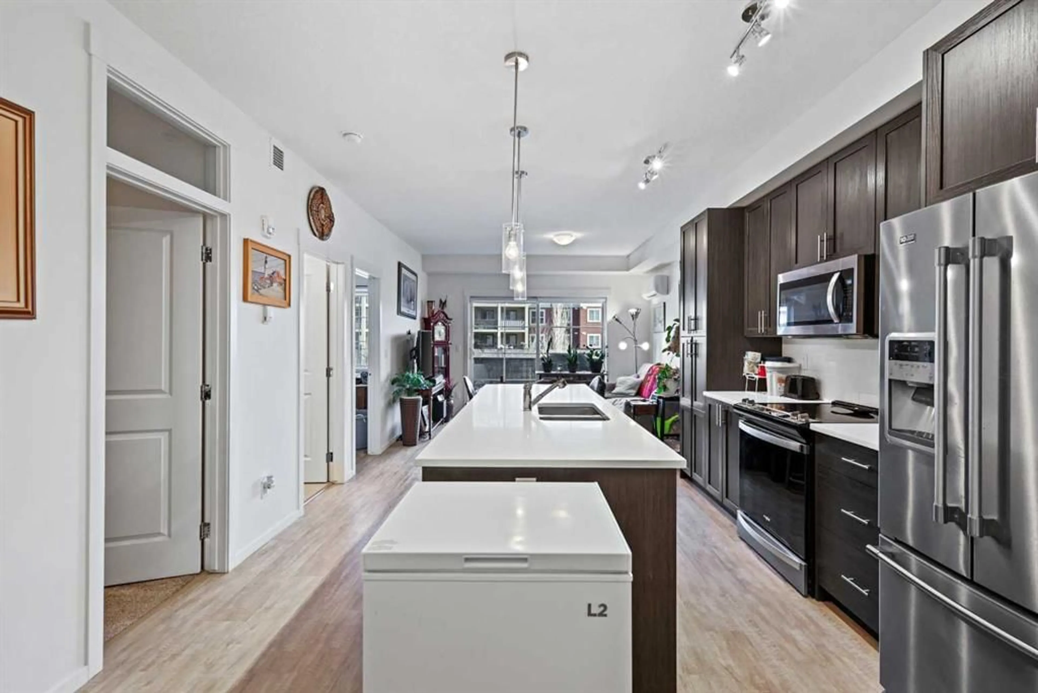151 Legacy Main St #8207, Calgary, Alberta T2X4A4
Contact us about this property
Highlights
Estimated valueThis is the price Wahi expects this property to sell for.
The calculation is powered by our Instant Home Value Estimate, which uses current market and property price trends to estimate your home’s value with a 90% accuracy rate.Not available
Price/Sqft$462/sqft
Monthly cost
Open Calculator
Description
Welcome to this beautifully upgraded 2-bedroom, 1-bathroom condo in the vibrant community of Legacy! offering the perfect blend of modern design and everyday comfort. This home is steps away from parks, schools, shopping, and a bunch more amenities around. Inside, this open-concept layout showcases beautiful vinyl plank flooring, The kitchen is a chef’s dream, featuring extended counters for added seating/dining, upgraded full-height cabinetry for exceptional storage, and massive countertops perfect for entertaining guests. The bathroom is a retreat, complete with a double vanity and elegant finishes. Both bedrooms are very well sized and provide a cozy carpeting, while the primary bedroom includes a large window and custom-built closet organizers to maximize functionality. Step out onto your private balcony, where there is no lack of sunlight, creating a warm and inviting feeling. Equipped with a gas hookup, this outdoor space is ideal for summer barbecues, retreat indoors to the cool comfort of your wall-mounted air conditioning unit. Additional features include a full-sized washer and dryer, built-in closet storage, and pet-friendly policies, making this home as practical as it is inviting. Don’t miss the chance to make this beautiful condo your new home! Book your showing today and experience all that Legacy has to offer! Call your favourite realtor today and book a showing!
Property Details
Interior
Features
Main Floor
Living Room
12`8" x 11`3"Eat in Kitchen
12`7" x 12`1"Bedroom - Primary
10`9" x 10`8"Bedroom
10`2" x 8`5"Exterior
Features
Parking
Garage spaces -
Garage type -
Total parking spaces 1
Condo Details
Amenities
None
Inclusions
Property History
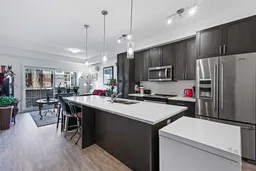 29
29