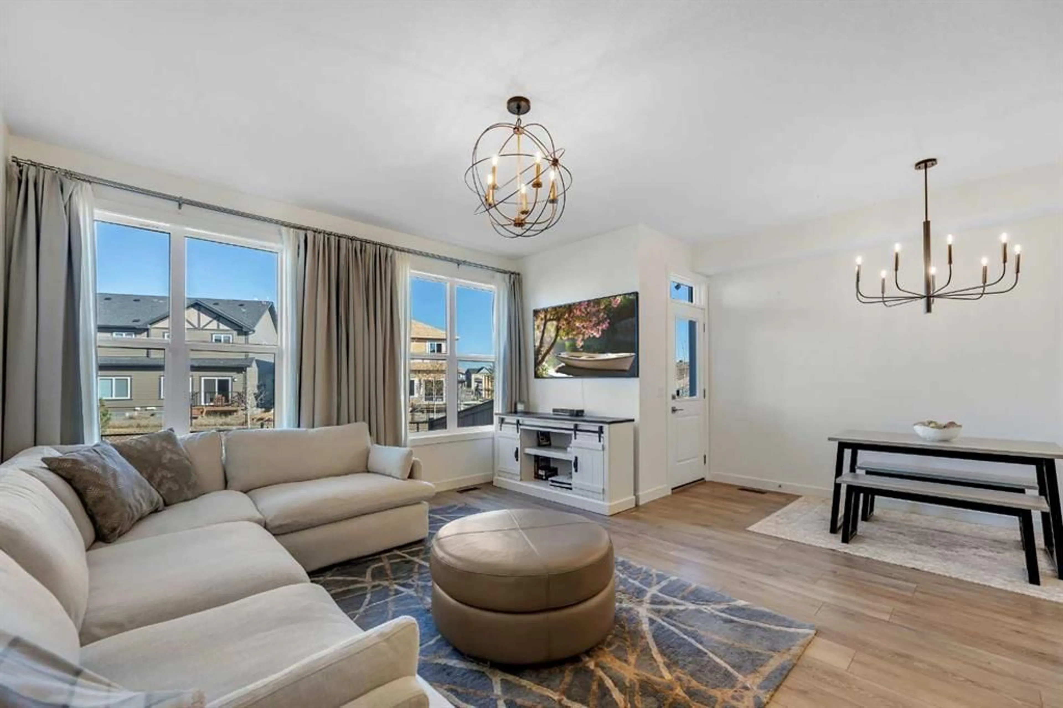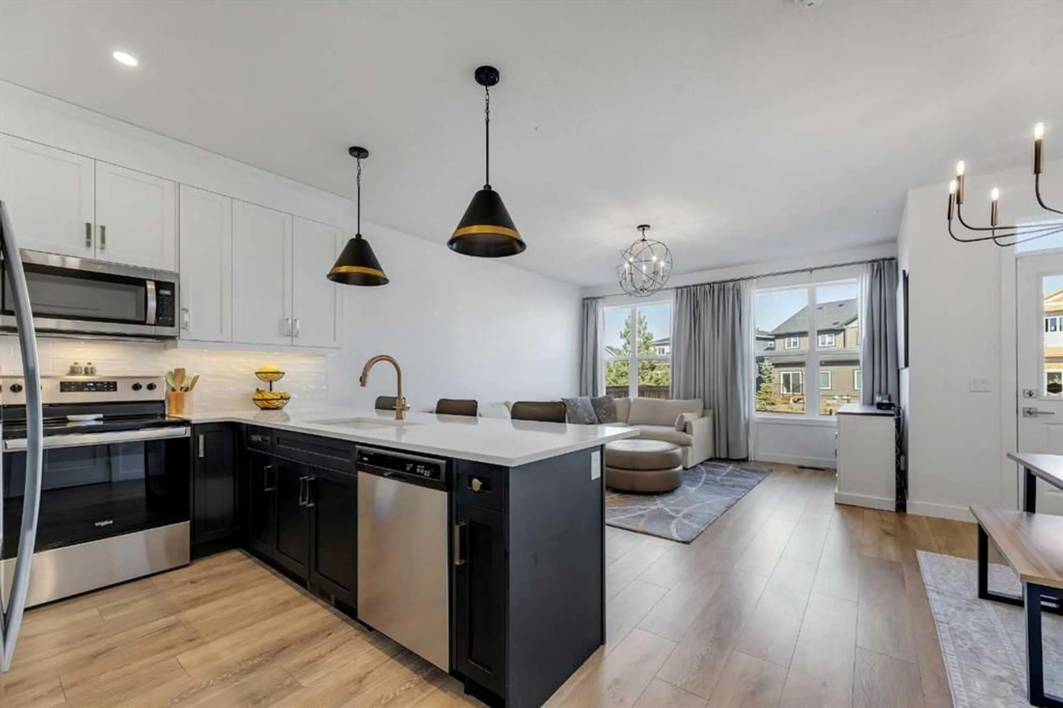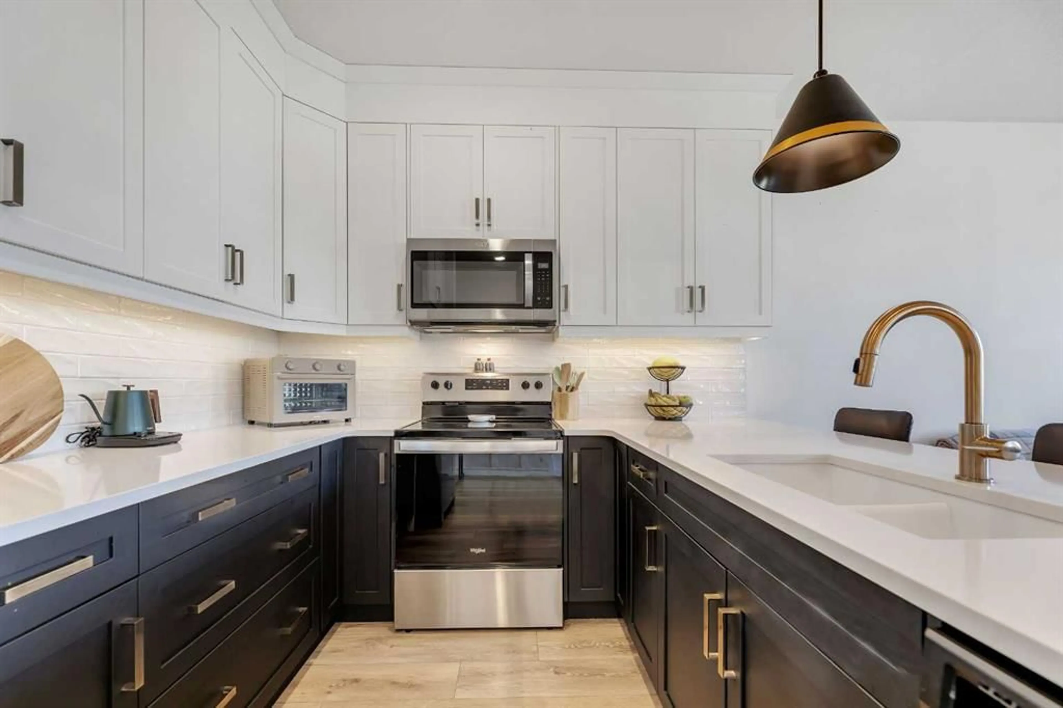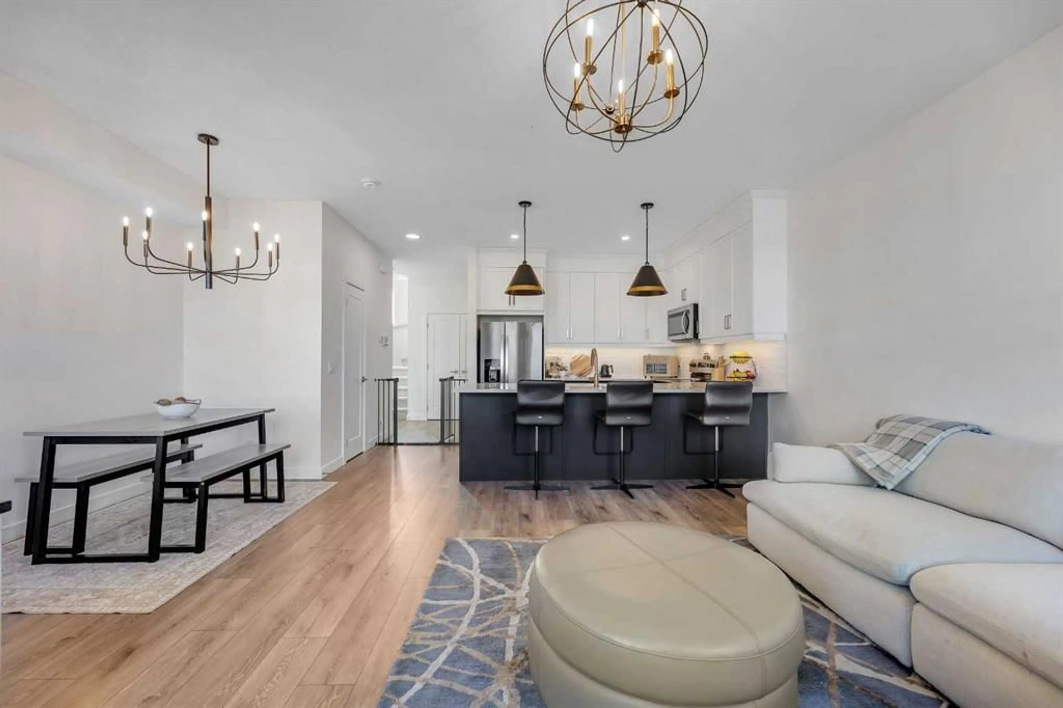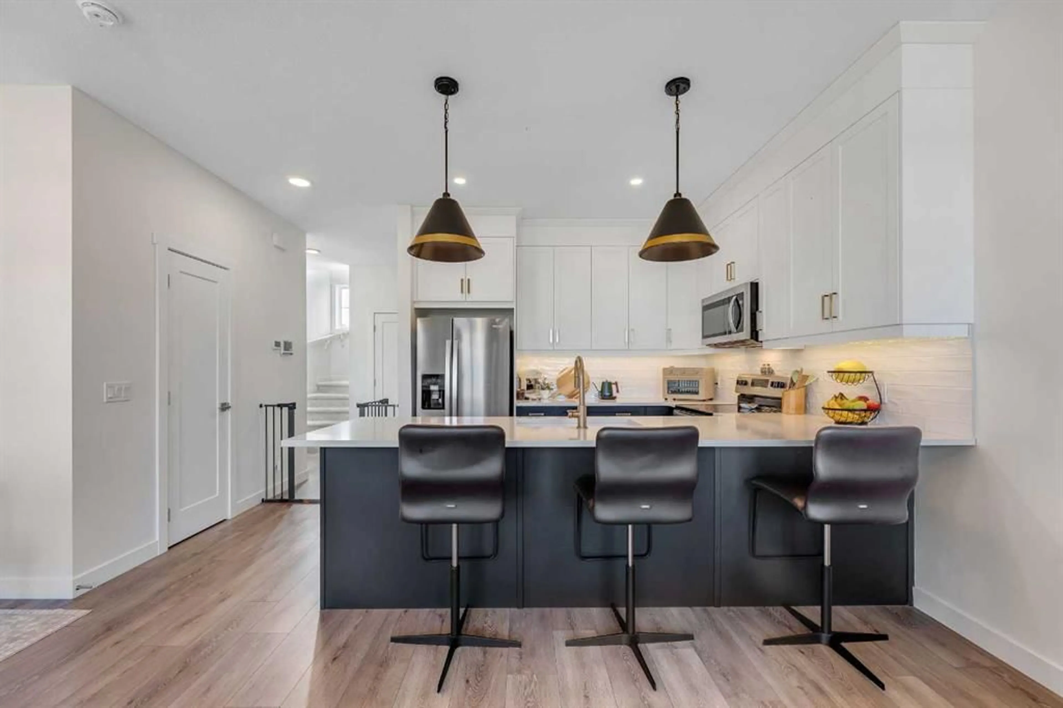179 Legacy Glen Parade, Calgary, Alberta T2X 4T3
Contact us about this property
Highlights
Estimated valueThis is the price Wahi expects this property to sell for.
The calculation is powered by our Instant Home Value Estimate, which uses current market and property price trends to estimate your home’s value with a 90% accuracy rate.Not available
Price/Sqft$378/sqft
Monthly cost
Open Calculator
Description
***OPEN HOUSE SAT 1-4 PM*** Nestled in the welcoming community of Legacy, this home offers a thoughtfully designed OPEN PLAN, blending STYLE and FUNCTIONALITY! Just steps to the YELLOW PARK, and backing onto a GREENBELT, finds this home situated in a truly special location. Step into the spacious foyer, a welcoming area to greet family and friends. A lovely kitchen with plenty of cupboards, drawers and quartz countertops, is highlighted by a large walk-in pantry! The spacious family and dining rooms with large windows, overlooks the FENCED and LANDSCAPED backyard, opening onto a GREENBELT. A 2 piece powder room, well tucked away, completes this floor. Up the staircase you will be greeted by the upper family room, 3 bedrooms, 2 bathrooms and a spacious laundry room. The undeveloped basement awaits your creativity and personal taste. This warm and cozy 3 bedroom, 2.5 bath home with a DOUBLE ATTACHED GARAGE and CENTRAL AIR CONDITIONING, is waiting for you. Township Shopping Centre provides a variety of shops, restaurants and services. Quick access to South Health Campus and Fish Creek Provincial Park. This community offers extensive green spaces, playgrounds and a protected environmental reserve.
Upcoming Open House
Property Details
Interior
Features
Main Floor
2pc Bathroom
5`8" x 4`8"Living Room
15`4" x 13`11"Dining Room
10`9" x 5`1"Kitchen
9`2" x 10`5"Exterior
Parking
Garage spaces 2
Garage type -
Other parking spaces 2
Total parking spaces 4
Property History
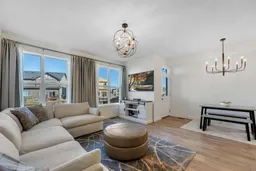 32
32
