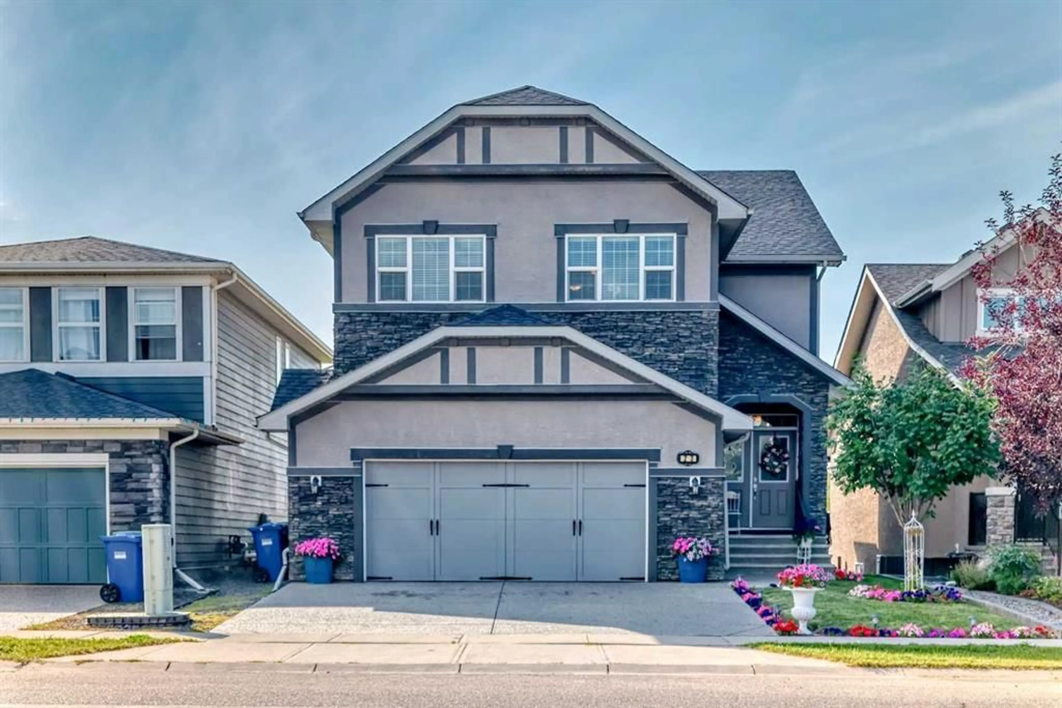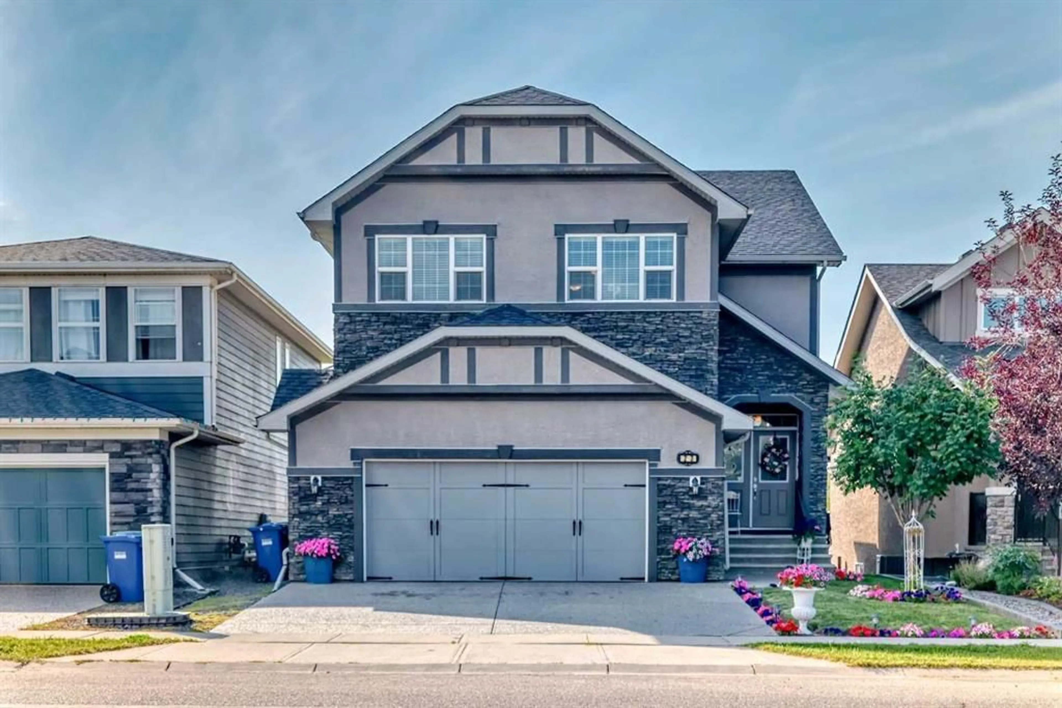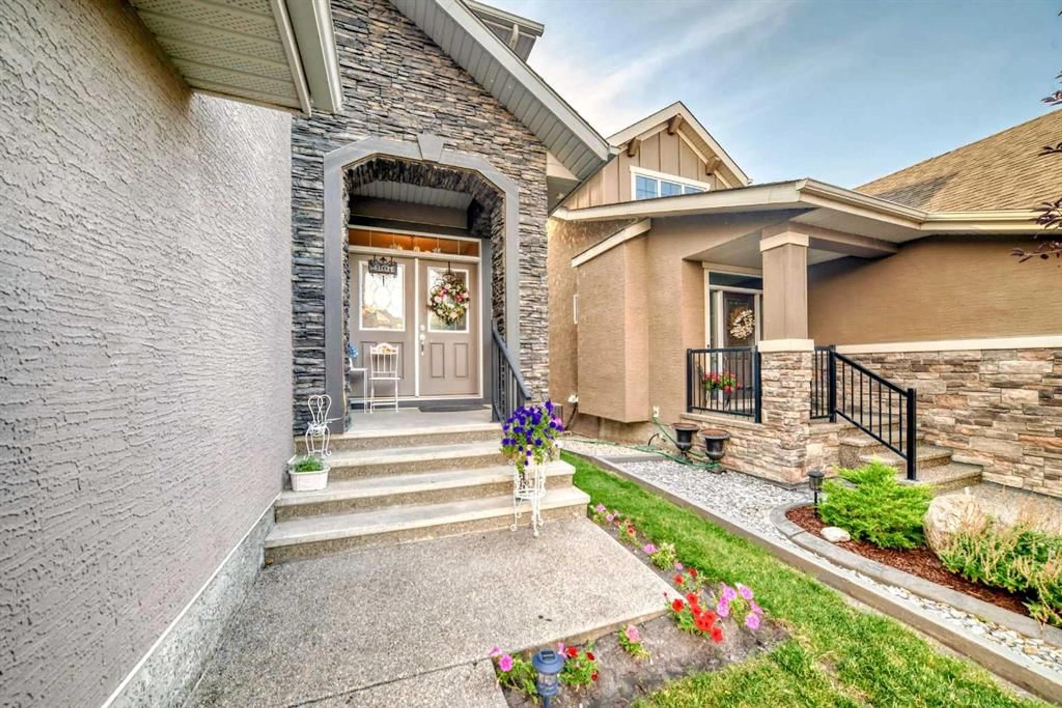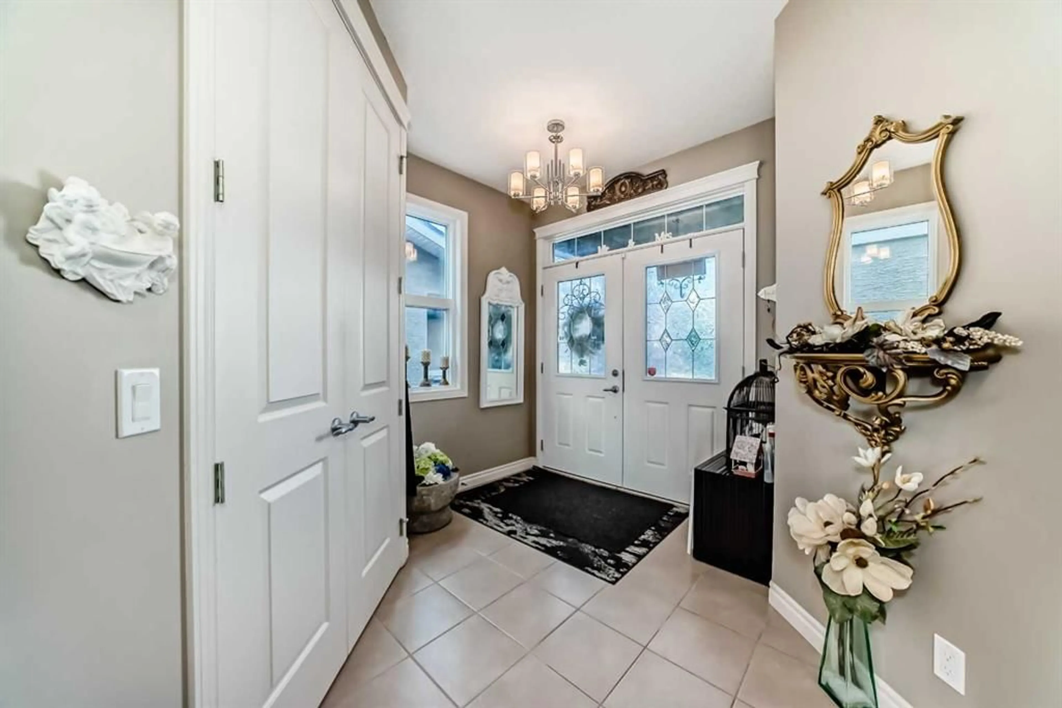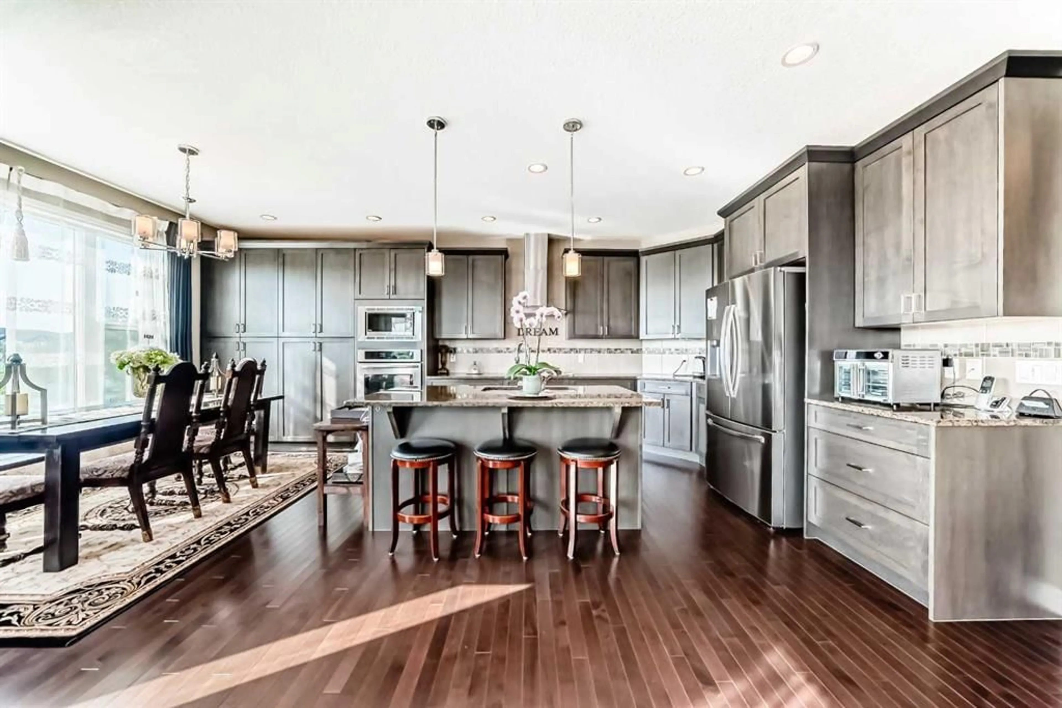23 Legacy Cir, Calgary, Alberta T2X 4G5
Contact us about this property
Highlights
Estimated valueThis is the price Wahi expects this property to sell for.
The calculation is powered by our Instant Home Value Estimate, which uses current market and property price trends to estimate your home’s value with a 90% accuracy rate.Not available
Price/Sqft$387/sqft
Monthly cost
Open Calculator
Description
Exceptional Two-Storey Home Backing onto the Pond in Legacy. Welcome to this remarkable residence located in one of Legacy’s most sought-after locations. Backing directly onto the pond and playground, this home offers over 2,700 sqft of well-designed living space with a walk-out basement and private access to the community’s scenic walking paths. The main floor features 9 ft. ceilings and an open concept layout highlighted by hardwood flooring throughout the living room, dining room, and den. All main floor doors are upgraded to 8 ft, creating a grand and elegant look. The chef’s kitchen is equipped with a gas cooktop, built-in oven, and a functional design that is ideal for both everyday living and entertaining. Upstairs, the home offers a spacious bonus room along with four bedrooms, including the primary suite with a 5-piece ensuite featuring dual sinks, a large soaker tub, and a separate shower. A conveniently located second-floor laundry room adds to the practicality of the space. Additional features include central air conditioning, an oversized garage, and endless potential with the walk-out basement. The home combines comfort, style, and functionality, making it an ideal choice for families of all sizes. Situated within close proximity to schools, parks, shopping, and numerous amenities, this property seamlessly blends convenience with modern living. Don’t miss this rare opportunity to own a feature-rich home in a prime Legacy location backing onto the pond.
Property Details
Interior
Features
Second Floor
Walk-In Closet
9`8" x 6`7"5pc Ensuite bath
14`6" x 8`4"Laundry
5`4" x 6`2"Bonus Room
20`11" x 13`8"Exterior
Features
Parking
Garage spaces 2
Garage type -
Other parking spaces 2
Total parking spaces 4
Property History
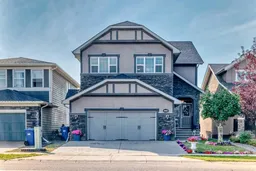 31
31
