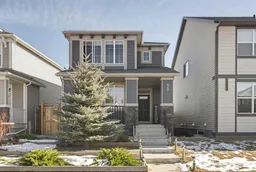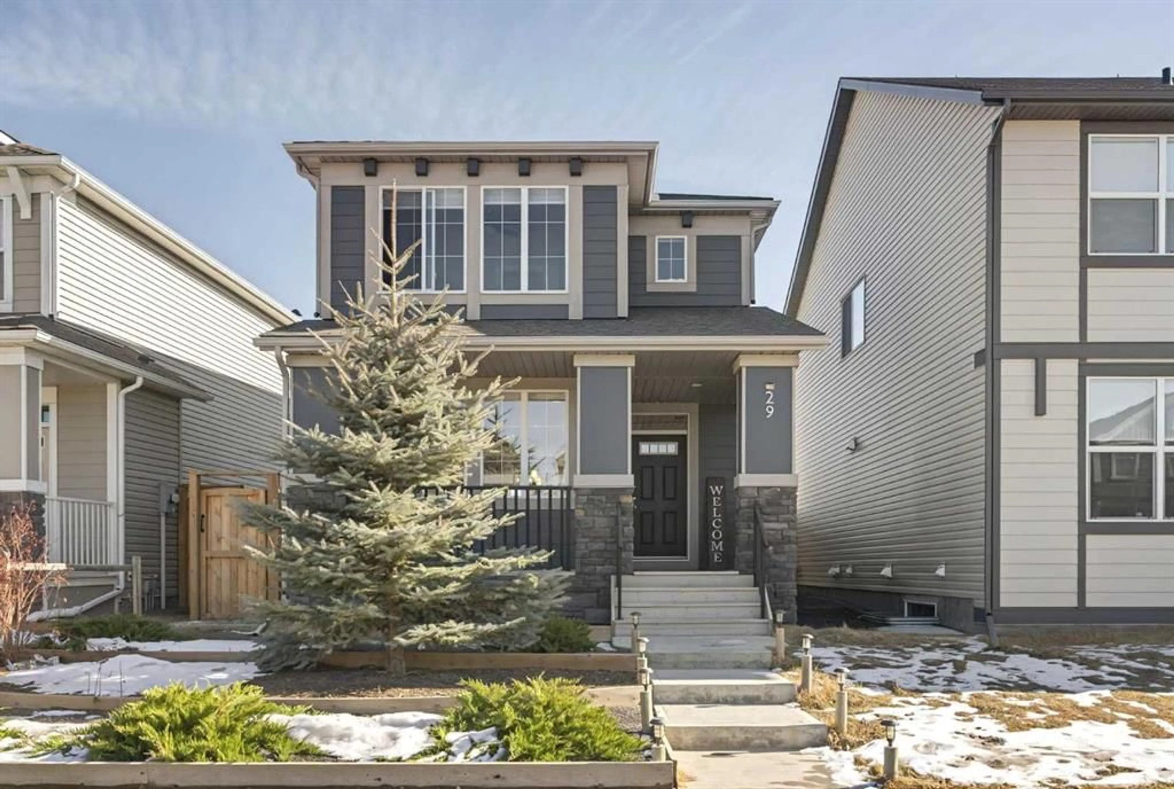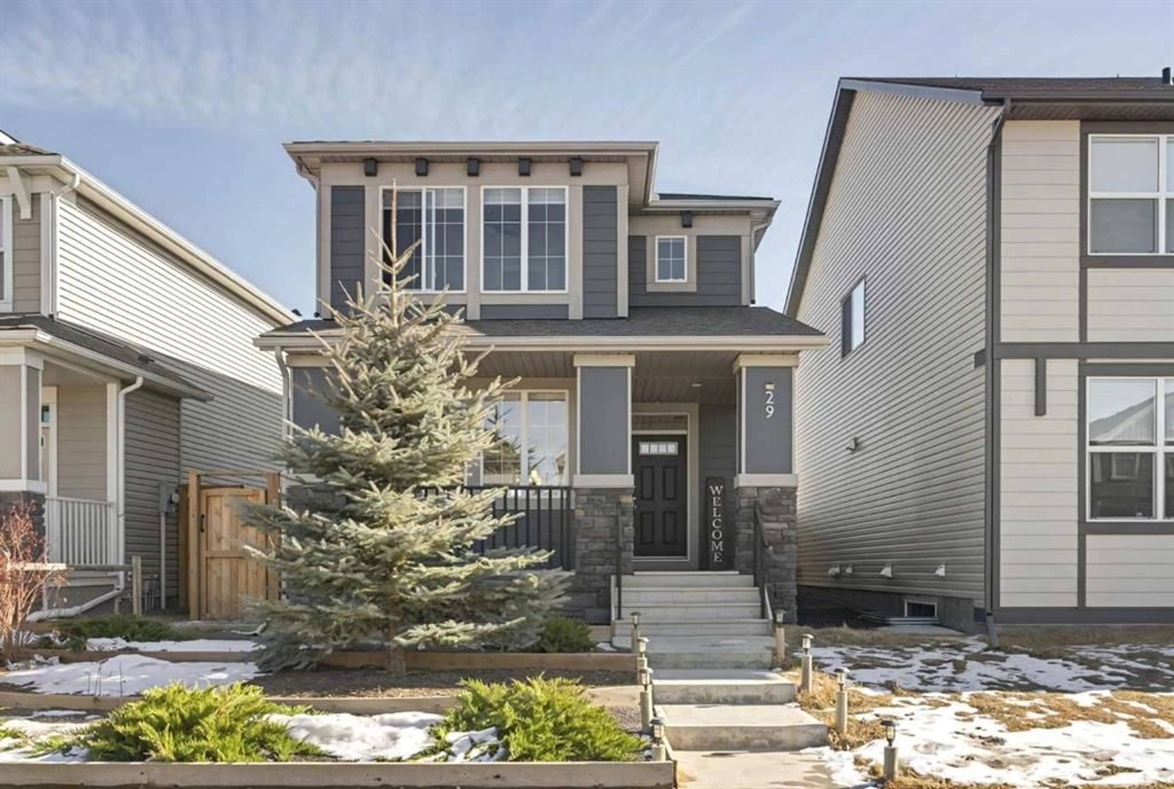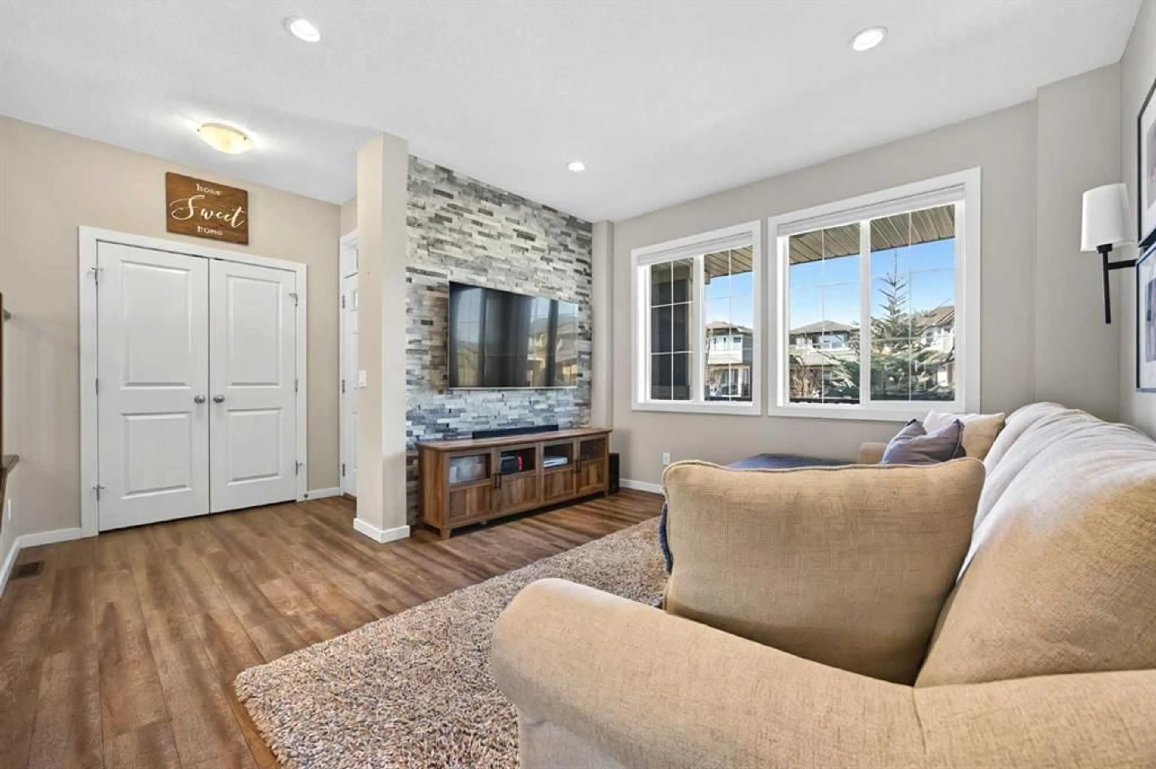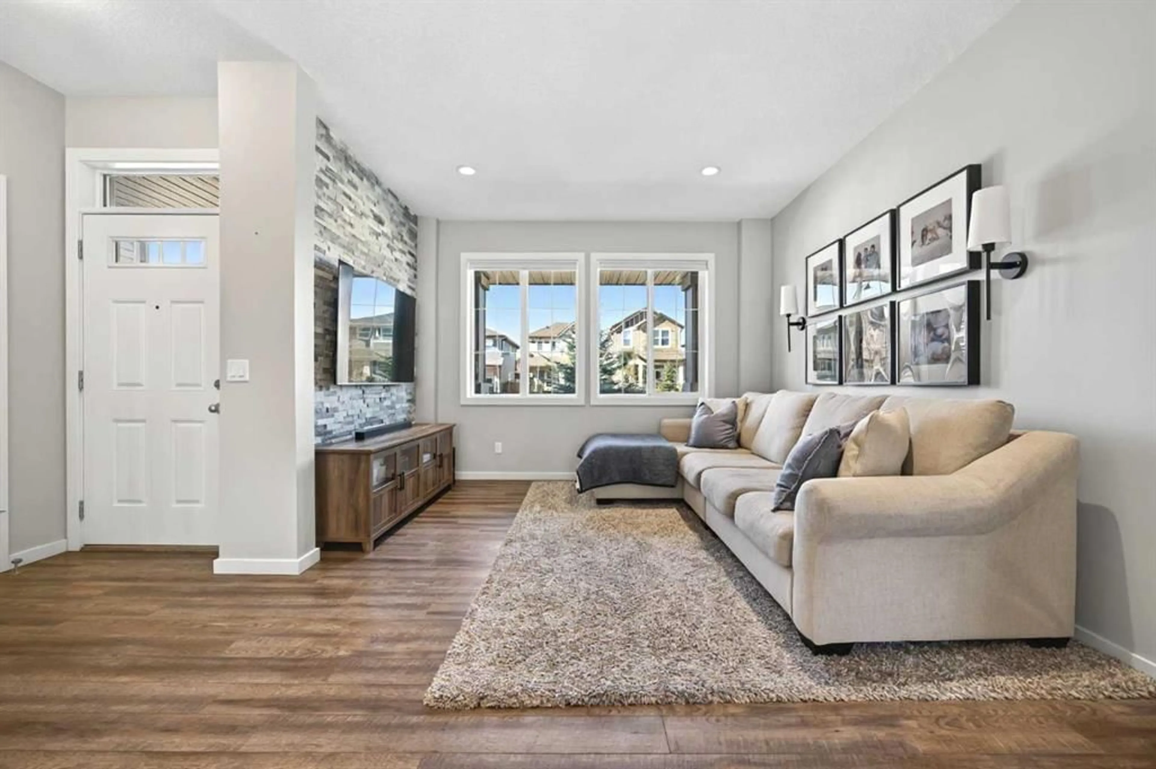29 Legacy Glen Way, Calgary, Alberta T2X 4E5
Contact us about this property
Highlights
Estimated ValueThis is the price Wahi expects this property to sell for.
The calculation is powered by our Instant Home Value Estimate, which uses current market and property price trends to estimate your home’s value with a 90% accuracy rate.Not available
Price/Sqft$399/sqft
Est. Mortgage$2,598/mo
Maintenance fees$60/mo
Tax Amount (2024)$3,541/yr
Days On Market48 days
Description
OPEN HOUSE FRI - JUNE 27 5-7PM, SAT - JUNE 28 11-1PM***FULLY FINISHED, A/C (2022), WINDOW COVERINGS (2024), SOUTH FACING YARD, CLEAN!! Located in the vibrant neighbourhood of Legacy, this house truly feels like HOME. It has been well maintained and offers a neutral, desired floorplan and colour pallet. The open concept layout allows natural light to flood throughout. The main floor has a family room with an eye-catching stone wall and large window. The kitchen has bright white shaker style cabinetry, to the ceiling with black hardware, granite countertops, stainless steel appliances (gas stove), undercabinet lighting, pantry and large eat-up island. The dining room has a large window and room for your full-sized table, perfect for hosting and close access to the south facing yard with a large deck with BBQ gas line. A powder room finishes off this floor. Upstairs is where you’ll see your family truly coming home. Upstairs, the primary bedroom is the perfect retreat at the end of the day. Room for a king bed, you’ll also love the accent wall, walk in closet and convenience of the 3pc ensuite with a walk-in shower. 2 charming kid’s rooms, upstairs laundry (washer 2024) and a full bathroom with tiled floor are perfect for a family. The basement is fully finished with an open family room/games room, wet bar with beverage fridge, ½ bathroom and large storage room! Enjoy the already poured concrete parking pad where you can build your garage if desired. This home has been well cared for and is even better in person, just move in!
Upcoming Open Houses
Property Details
Interior
Features
Main Floor
2pc Bathroom
Dining Room
13`0" x 8`7"Kitchen
14`7" x 16`9"Living Room
16`8" x 14`2"Exterior
Features
Parking
Garage spaces -
Garage type -
Total parking spaces 2
Property History
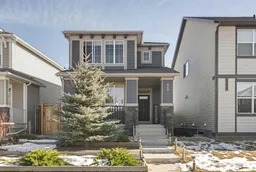 42
42