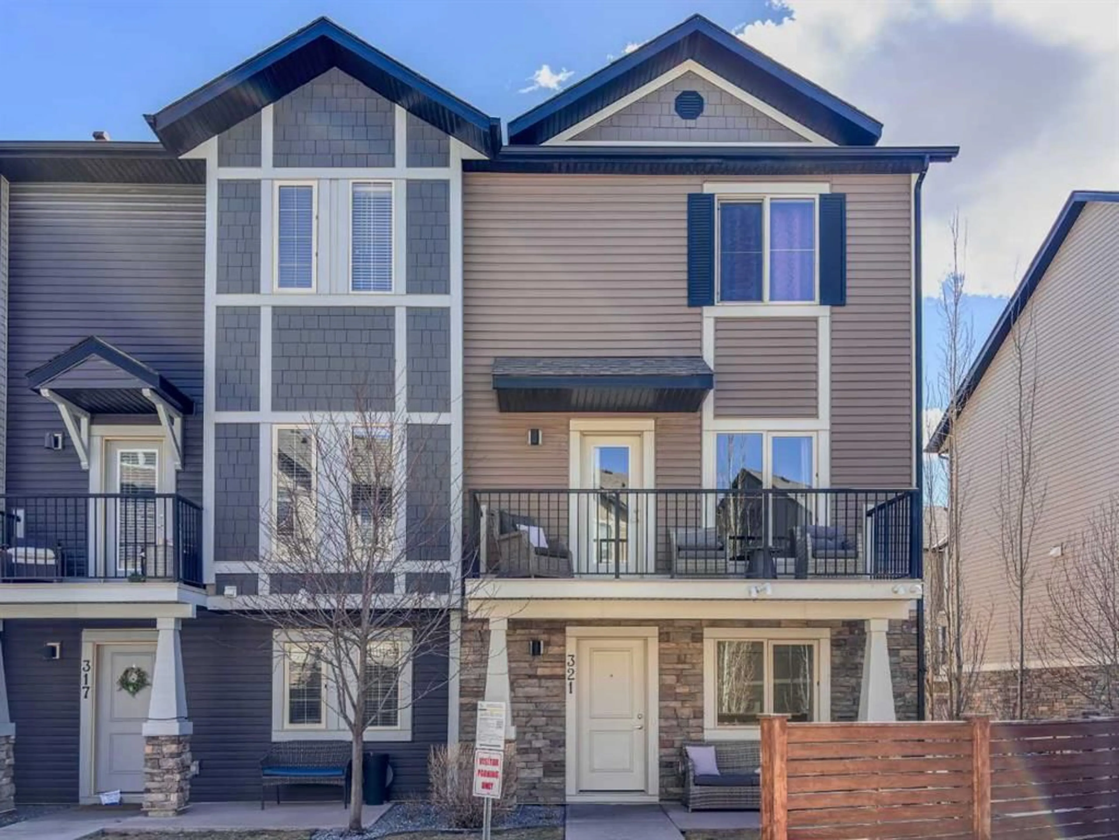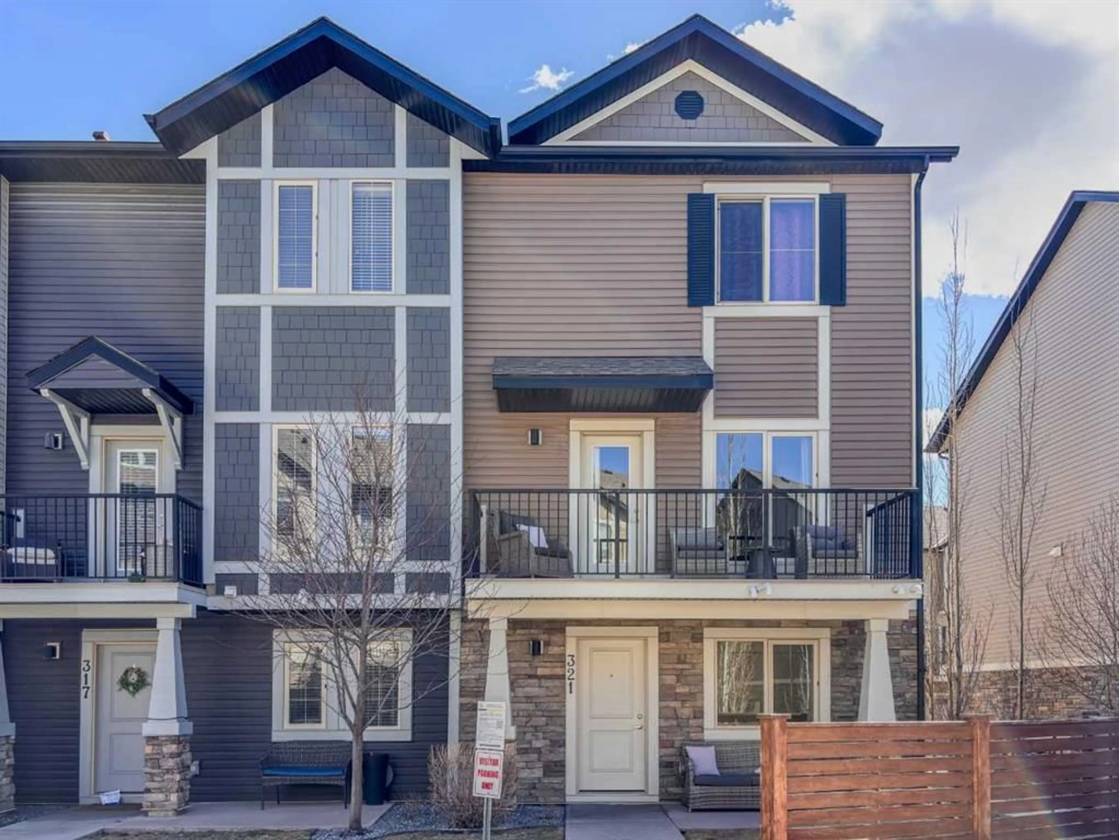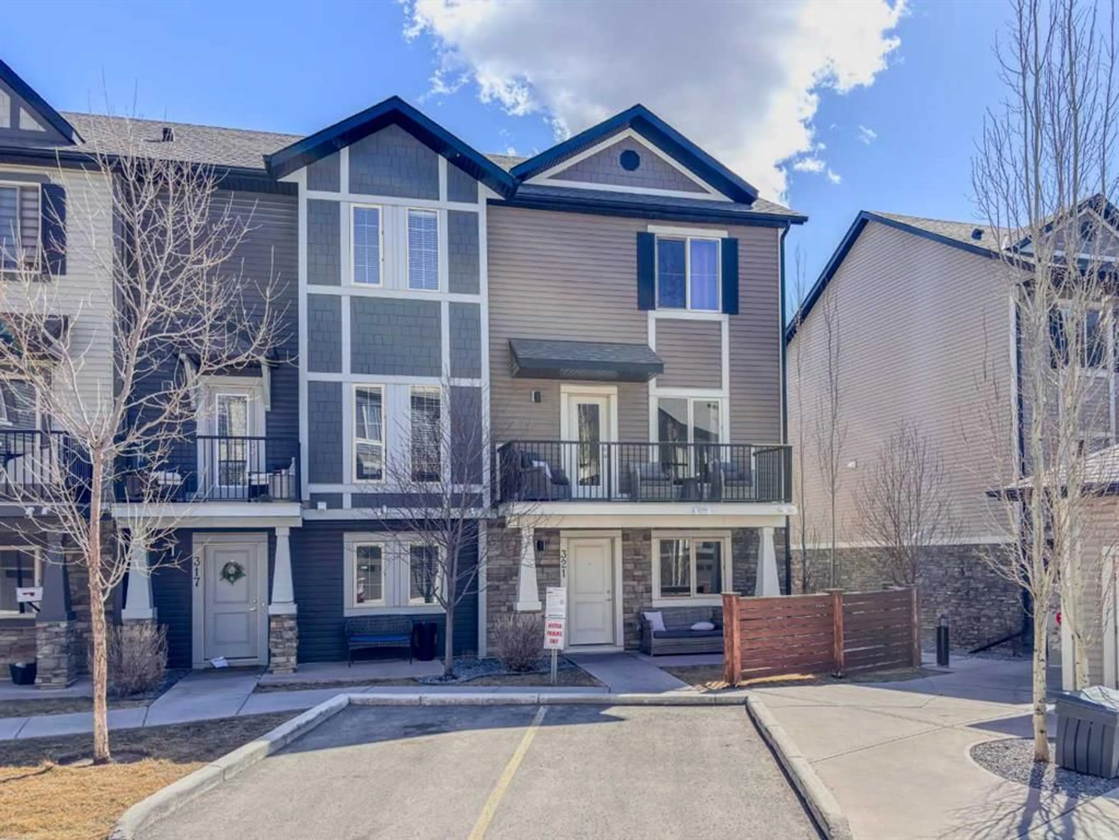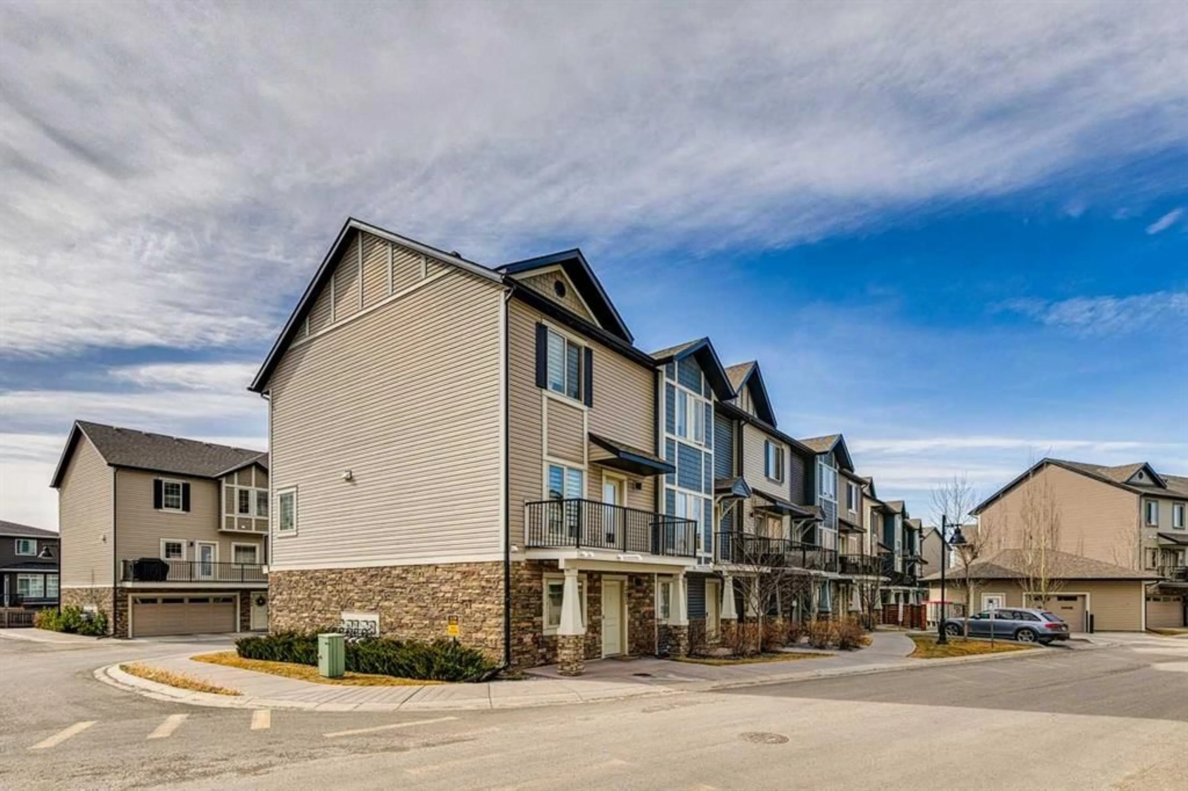321 Legacy Pt, Calgary, Alberta T2X3Z3
Contact us about this property
Highlights
Estimated ValueThis is the price Wahi expects this property to sell for.
The calculation is powered by our Instant Home Value Estimate, which uses current market and property price trends to estimate your home’s value with a 90% accuracy rate.Not available
Price/Sqft$288/sqft
Est. Mortgage$2,104/mo
Maintenance fees$371/mo
Tax Amount (2024)$2,772/yr
Days On Market28 days
Description
Welcome to this stylish and well-cared-for townhome in the vibrant community of Legacy. With three bedrooms and three bathrooms, this home offers comfortable living in a location known for its green spaces, walking paths, schools, and growing amenities. The main level is open and inviting, anchored by a well-equipped kitchen featuring stainless steel appliances, granite countertops, and plenty of cabinet space. Whether you're cooking dinner or catching up over a glass of wine, this layout makes everyday living feel easy. Just off the kitchen, the dining area features one of two private balconies, perfect for dining al fresco. The spacious living room offers another balcony, ideal for relaxing with a morning coffee or enjoying the evening breeze. Upstairs, all three bedrooms are conveniently located along with a full bathroom and a dedicated laundry room—washer and dryer included. The primary bedroom includes a walk-in closet and a 4-piece ensuite with plenty of space to get ready for the day. On the lower level, a bright den and second entrance offer flexibility for a home office, workout area, or guest space. And just outside, the backyard with a patio gives you a place to grill, garden, or simply unwind. Tucked in a well-managed complex in Legacy, you’ll enjoy the charm of tree-lined pathways, nearby schools, shops, and quick access to major routes. And with certified new home status, you can buy with confidence. Don’t miss this fantastic opportunity—book your showing today!
Property Details
Interior
Features
Main Floor
Kitchen
12`0" x 9`0"Dining Room
12`6" x 8`0"Living Room
15`6" x 13`0"Balcony
12`6" x 6`0"Exterior
Features
Parking
Garage spaces 2
Garage type -
Other parking spaces 0
Total parking spaces 2
Property History
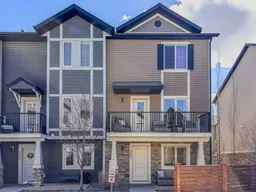 37
37
