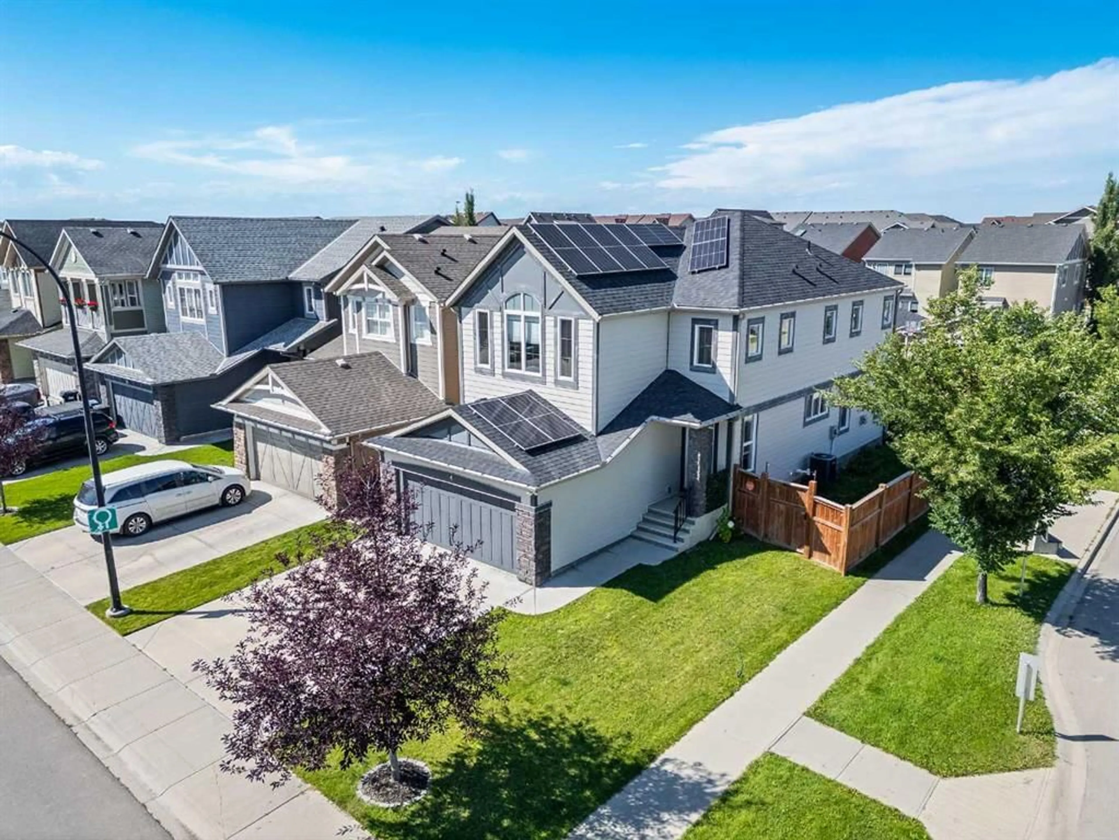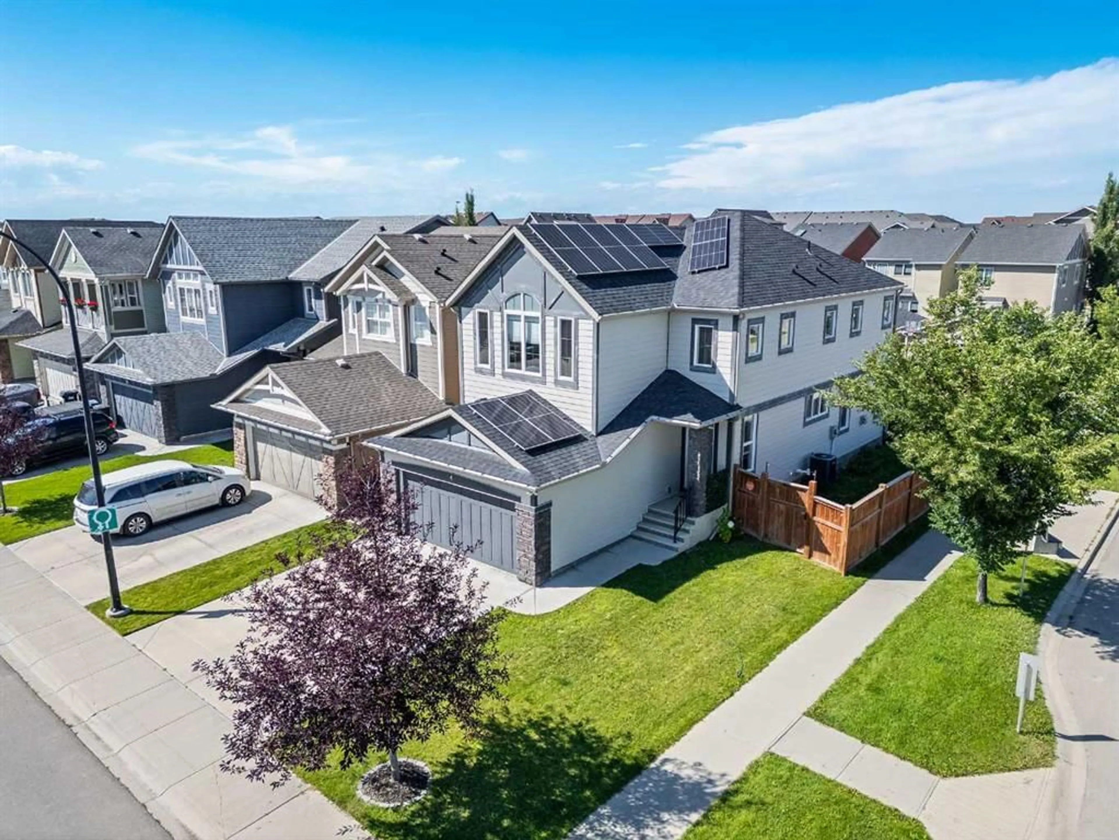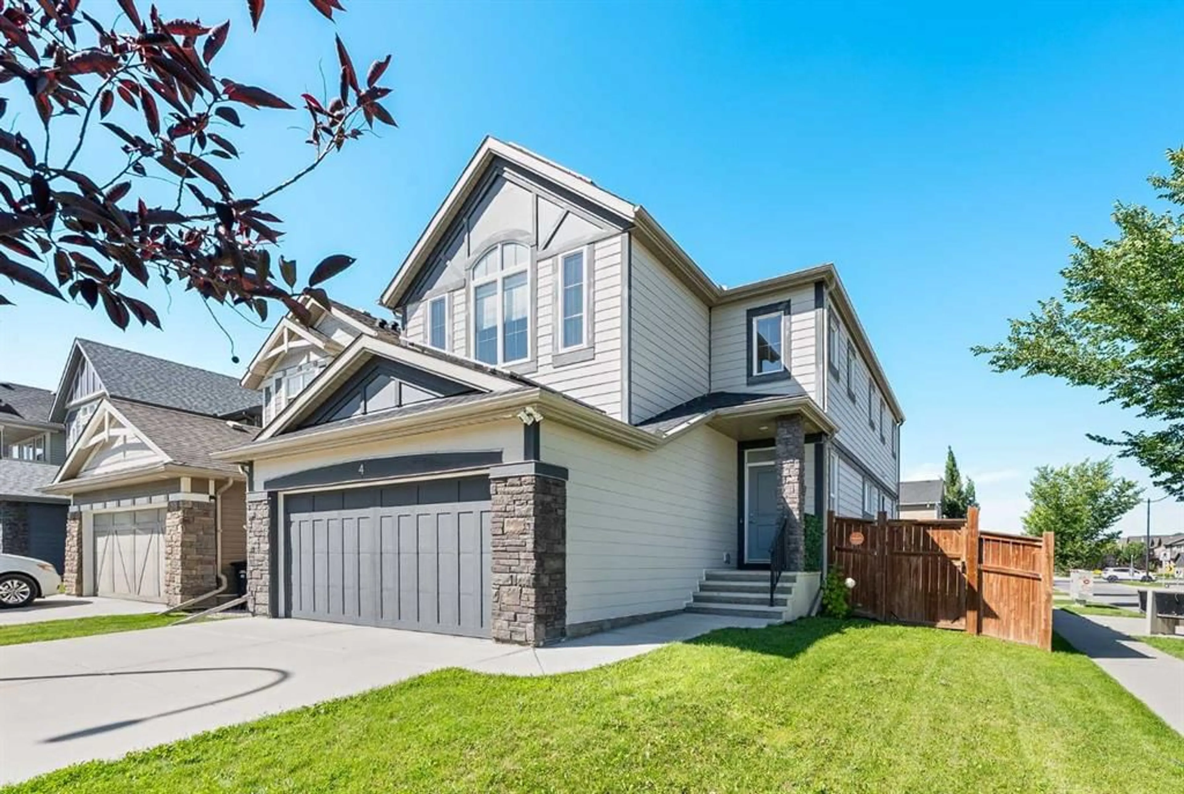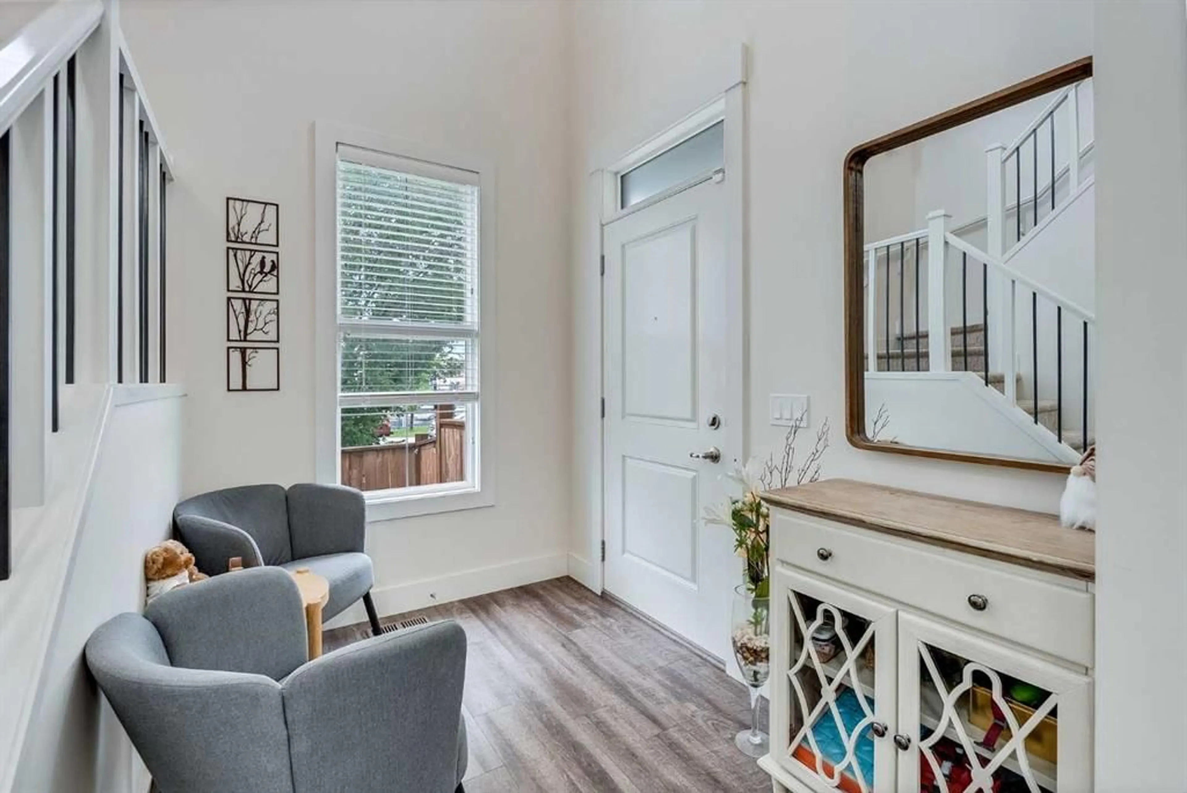4 Legacy Crt, Calgary, Alberta T2X 2E6
Contact us about this property
Highlights
Estimated valueThis is the price Wahi expects this property to sell for.
The calculation is powered by our Instant Home Value Estimate, which uses current market and property price trends to estimate your home’s value with a 90% accuracy rate.Not available
Price/Sqft$364/sqft
Monthly cost
Open Calculator
Description
NEW Price! Discover Legacy’s Hidden Gem! This stunning 2,300 sq. ft. corner-lot home perfectly balances modern style, functionality, and energy efficiency. The bright, open-concept main floor features soaring ceilings, sleek vinyl plank flooring, a cozy gas fireplace, and a chef’s kitchen with quartz counters, gas range, and stainless steel appliances—ideal for everyday living and effortless entertaining. Step outside to your oversized two-tier deck, complete with a dog run, fruit trees, and a spacious yard backing onto green space—perfect for summer BBQs and family fun. Stay comfortable year-round with A/C, while solar panels help keep your utility bills low. Upstairs, unwind in the generous primary suite with walk-in closet and spa-inspired ensuite. Three additional bedrooms, a vaulted-ceiling bonus room, and convenient upper-level laundry complete the space. The unfinished basement offers endless possibilities—think rec room, home gym, or media lounge. Located in Legacy, a vibrant southeast Calgary community twice named Community of the Year, enjoy 300 acres of environmental reserve, 12 playgrounds, 4 shopping districts (including Legacy Township), and top-notch schools—plus a brand-new K–9 elementary opening in 2026 just steps away. This isn’t just a house—it’s the beginning of your next great chapter. Book your private showing today!
Property Details
Interior
Features
Main Floor
2pc Bathroom
4`11" x 4`10"Dining Room
12`2" x 13`3"Kitchen
14`9" x 15`11"Living Room
12`3" x 15`11"Exterior
Features
Parking
Garage spaces 2
Garage type -
Other parking spaces 2
Total parking spaces 4
Property History
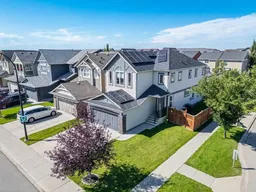 48
48
