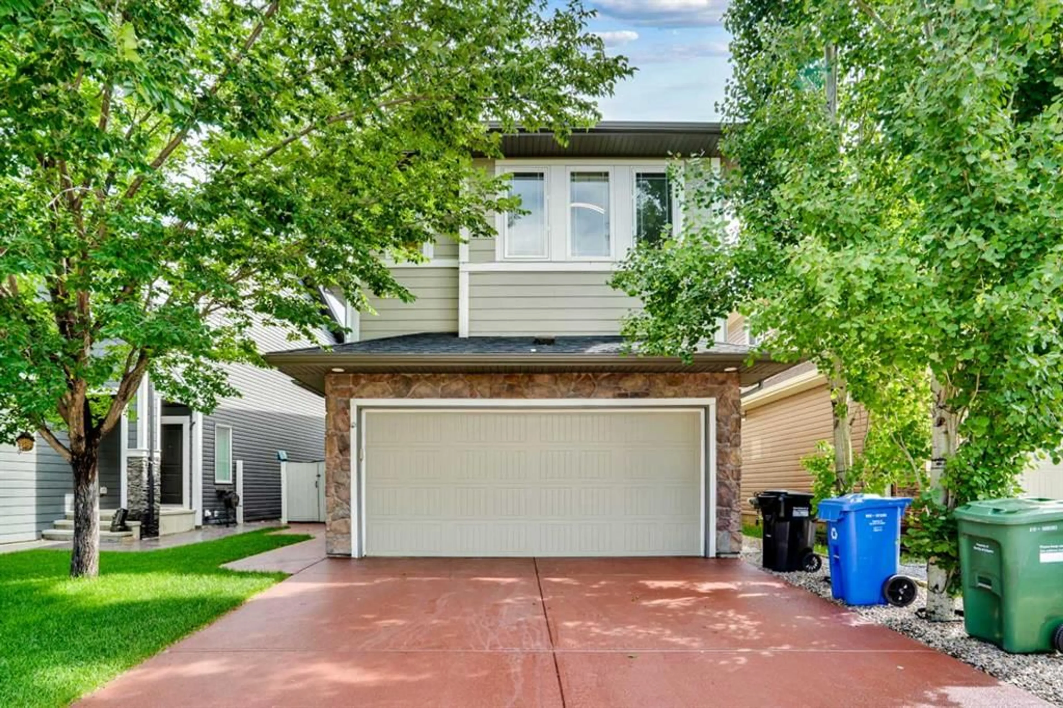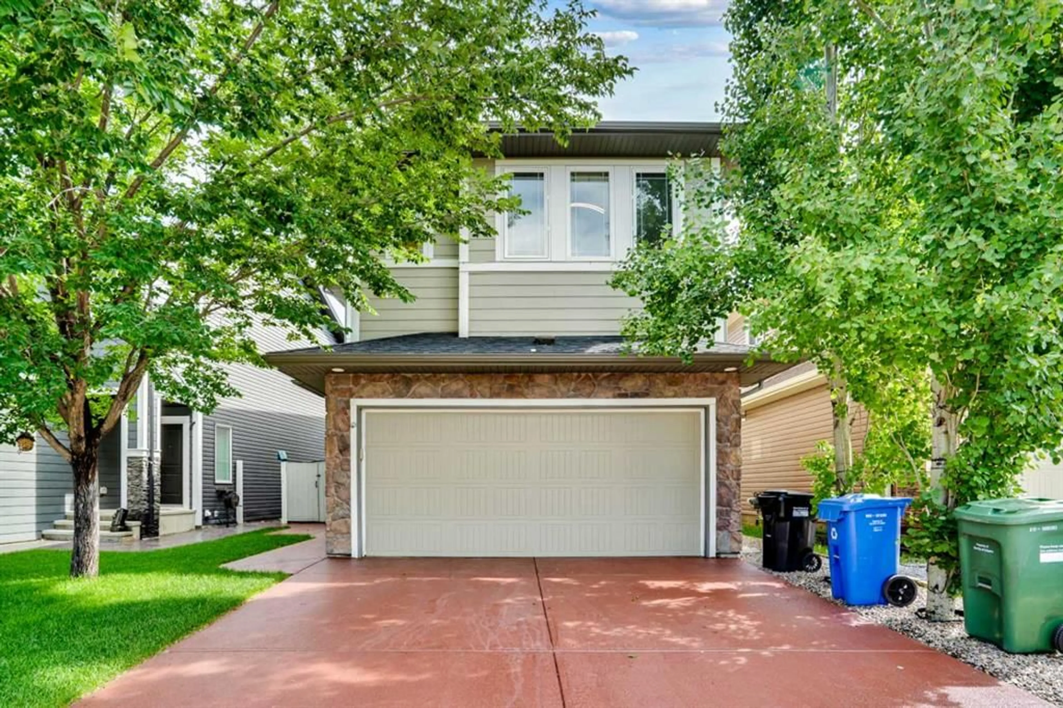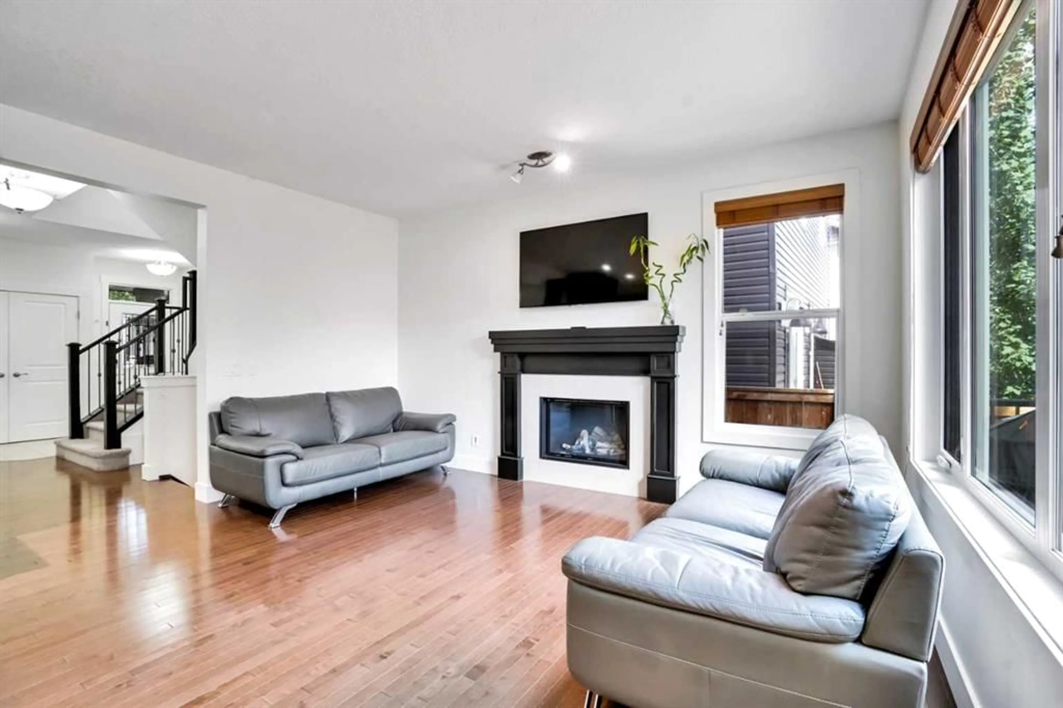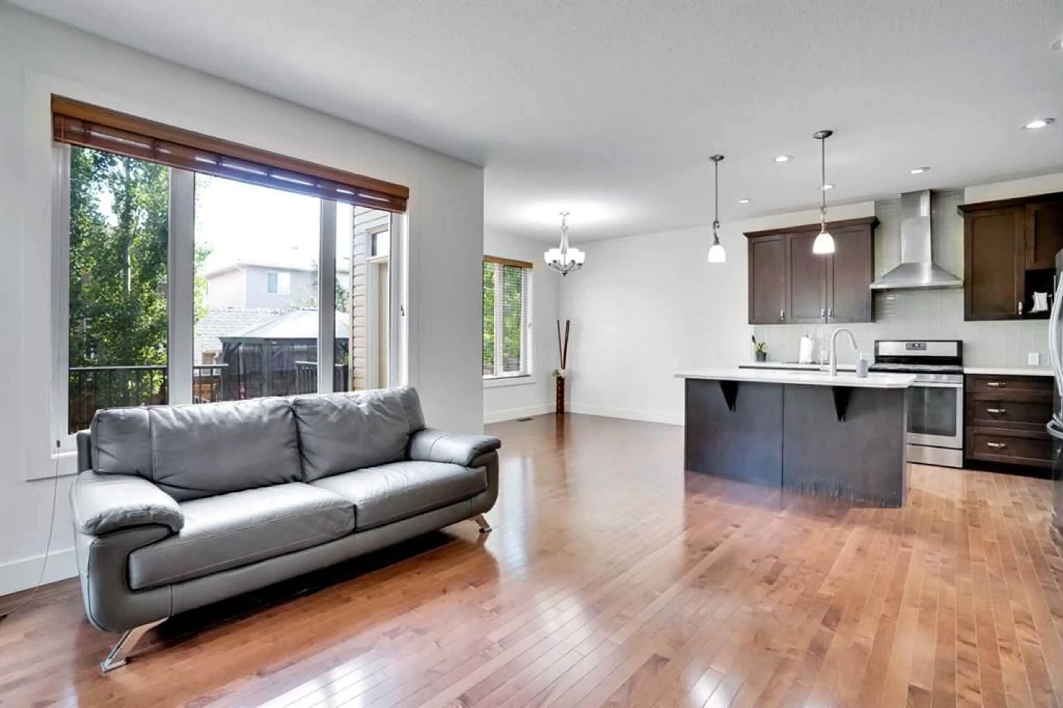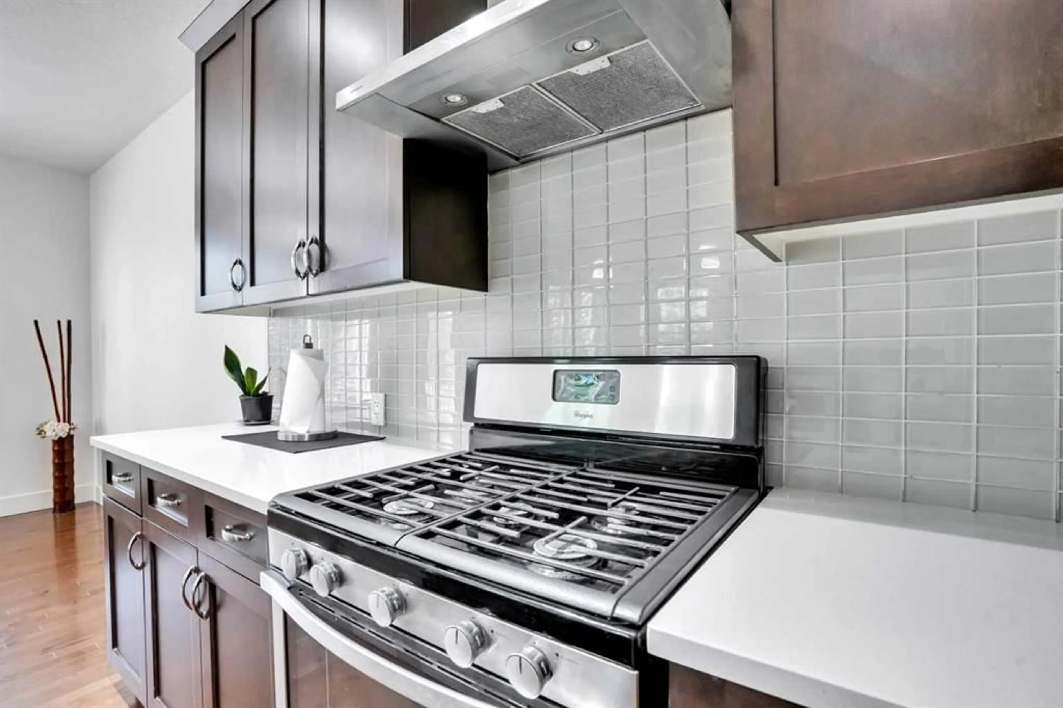56 LEGACY Terr, Calgary, Alberta T2X 0X8
Contact us about this property
Highlights
Estimated valueThis is the price Wahi expects this property to sell for.
The calculation is powered by our Instant Home Value Estimate, which uses current market and property price trends to estimate your home’s value with a 90% accuracy rate.Not available
Price/Sqft$396/sqft
Monthly cost
Open Calculator
Description
Welcome to your beautiful 5-bedroom, 3.5-bathroom home in the sought-after community of Legacy. This freshly painted home, recently updated with vinyl plank flooring on the upper level, boasts numerous upgrades, including a gas fireplace, spice kitchen, and a charming glass-front cabinet that adds both charm and functionality to the kitchen. As you step inside, you will see the main floor offering a spacious layout with a living room, dining area, flex room, and a powder room. Stainless steel appliances, a gas stove, and a separate spice kitchen enhance the kitchen. The living room features large windows and a gas fireplace, and the dining area opens to a low-maintenance deck, great for indoor-outdoor living. Upstairs, a spacious primary bedroom comes with a 5-piece en-suite including an enclosed toilet for privacy, and a huge walk-in closet. You'll also find a bonus room, two more bedrooms, and a laundry room. The finished basement has two additional rooms, a living area, and a full bathroom, ideal for extra living space or guests. Step into an inviting backyard, fully landscaped with a gazebo; perfect for relaxing or entertaining. This home is just steps away from walking paths, parks, and local amenities. It's an excellent option for families looking for space and convenience. Don't miss this rare find with a fully finished basement and spice kitchen. Book your viewing appointment today!
Upcoming Open House
Property Details
Interior
Features
Second Floor
Bedroom
11`6" x 9`11"Bonus Room
15`3" x 14`1"Laundry
5`9" x 6`4"4pc Bathroom
7`3" x 8`3"Exterior
Features
Parking
Garage spaces 2
Garage type -
Other parking spaces 2
Total parking spaces 4
Property History
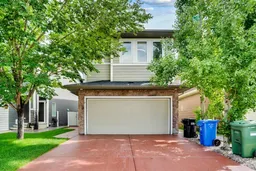 34
34
