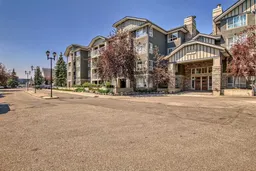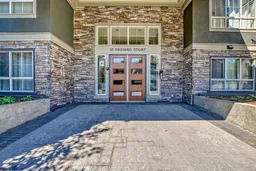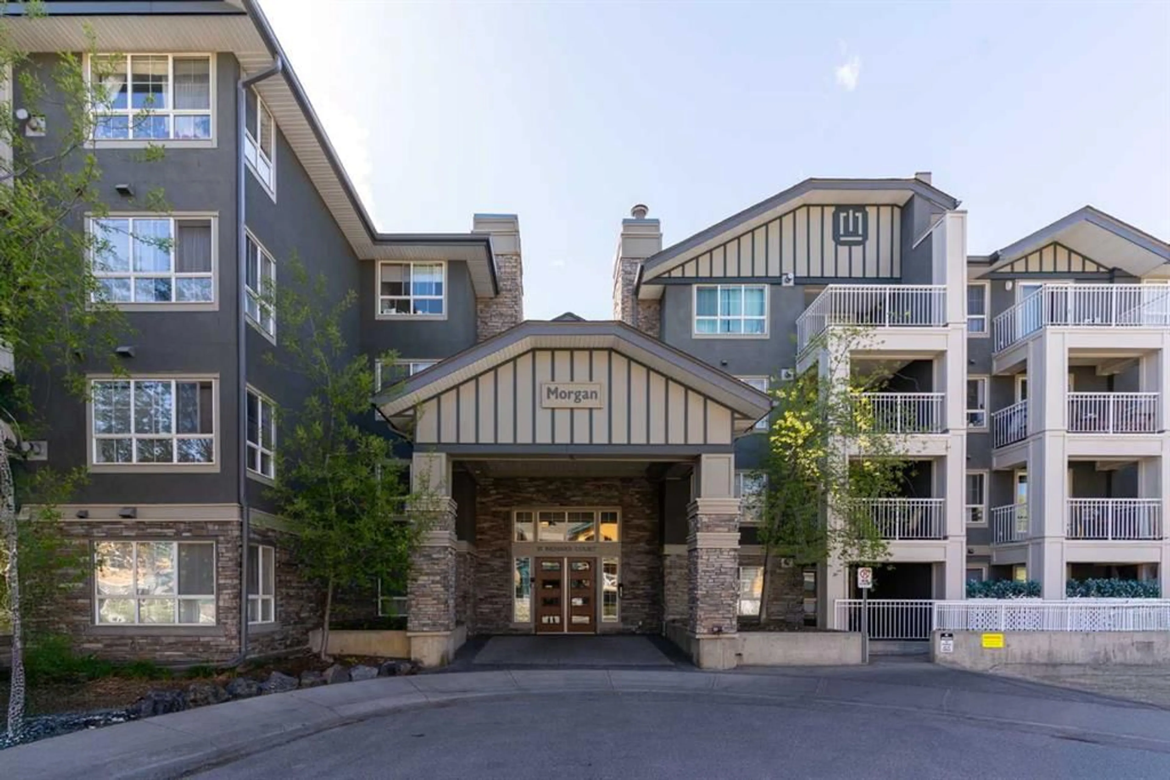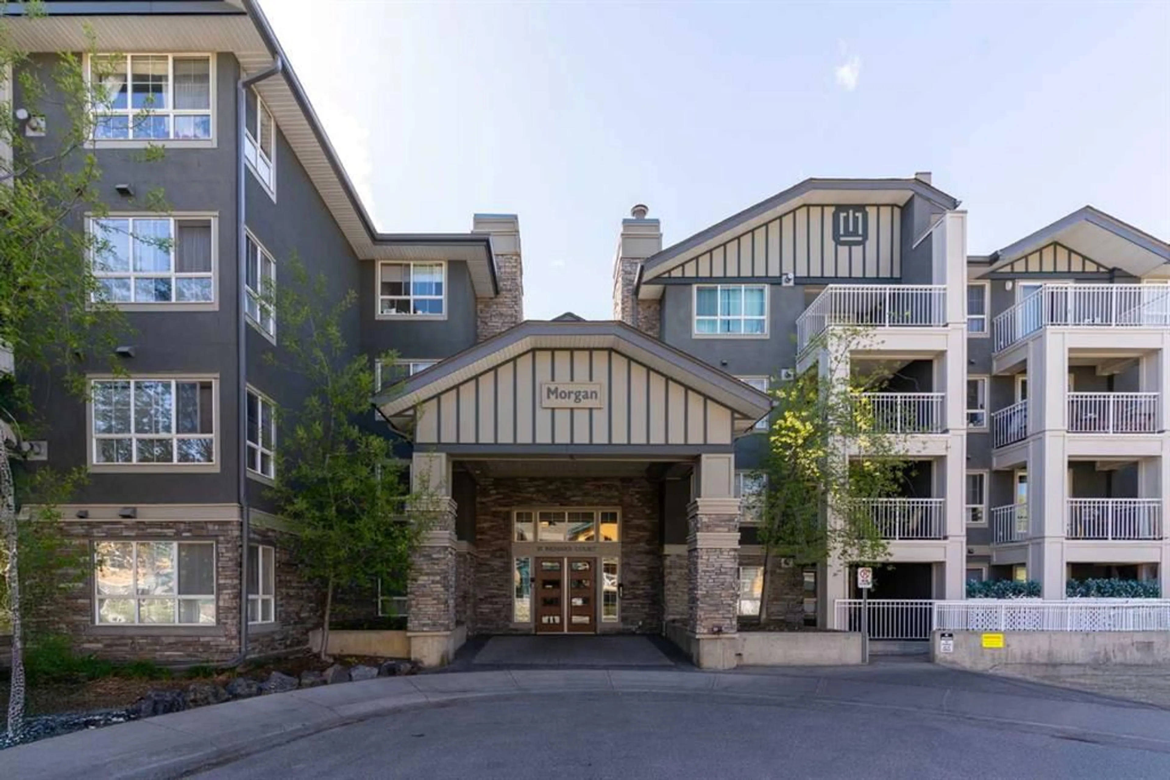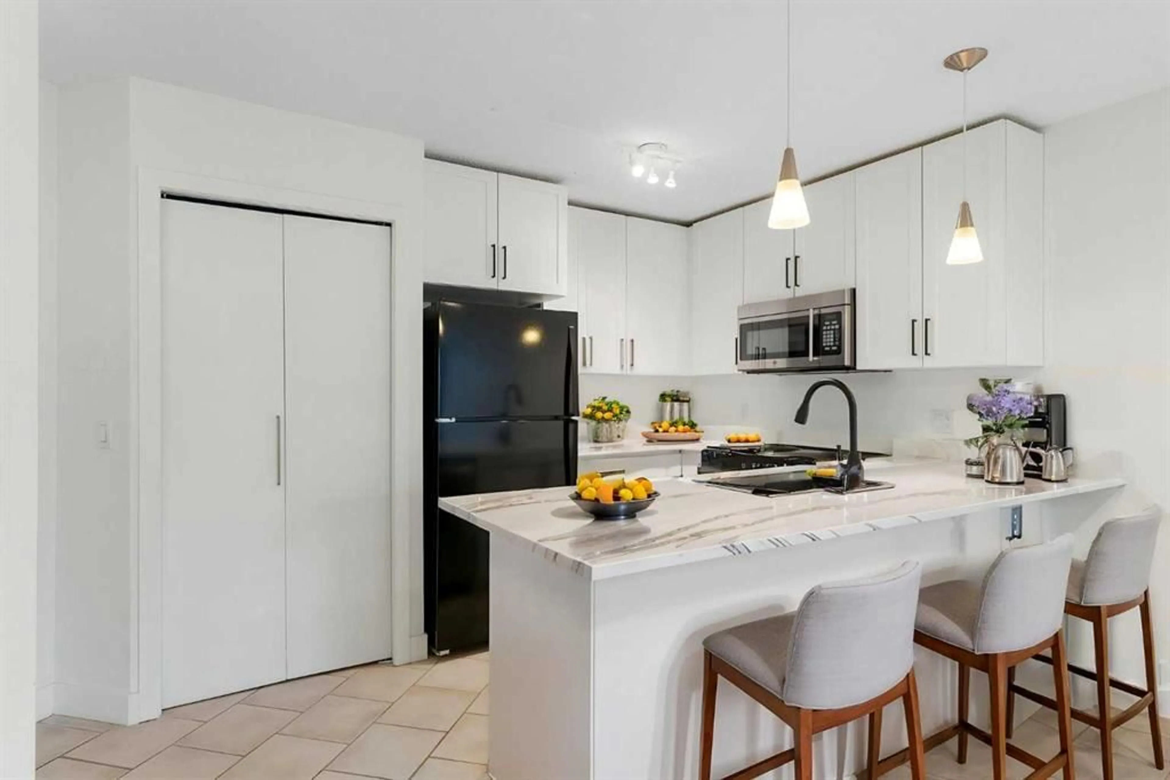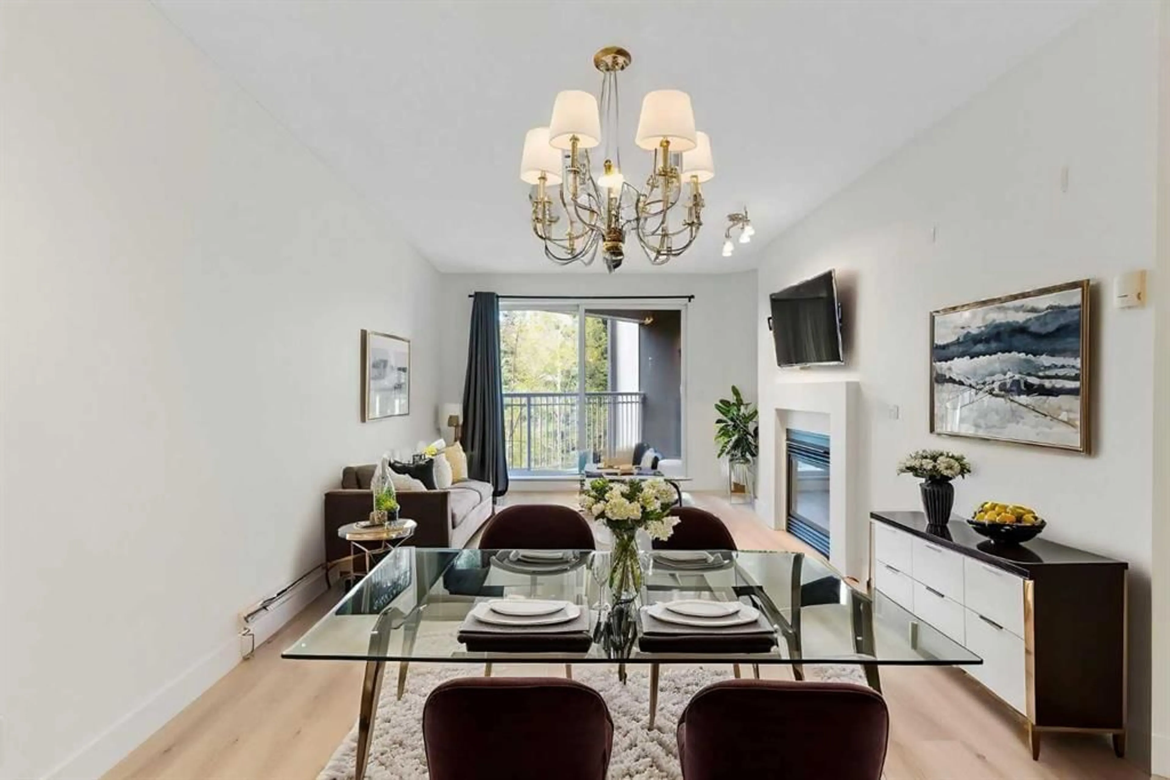35 Richard Crt #332, Calgary, Alberta T3E 7M8
Contact us about this property
Highlights
Estimated ValueThis is the price Wahi expects this property to sell for.
The calculation is powered by our Instant Home Value Estimate, which uses current market and property price trends to estimate your home’s value with a 90% accuracy rate.Not available
Price/Sqft$470/sqft
Est. Mortgage$1,353/mo
Maintenance fees$503/mo
Tax Amount (2024)$1,437/yr
Days On Market1 day
Description
Welcome to this stylish and spacious 1-bedroom plus den condo in the desirable Morgan on the Park, located at 35 Richard Court SW in Calgary’s vibrant Lincoln Park community—just steps from Mount Royal University. This bright 670 sq ft unit offers more room than most, making it ideal for single professionals, couples, students, or downsizers seeking modern comfort in a prime location. JUST completed upgrades include stunning quartz countertops, shaker-style white cabinets with sleek black hardware, upgraded sinks and faucets, and newer appliances, blending modern finishes with functional design. The open-concept layout features a versatile den perfect for a home office, a generous bedroom with a walk-in closet, and a large private balcony that overlooks a beautifully landscaped, tree-lined courtyard, offering a peaceful urban retreat. The unit comes with a titled underground parking stall for year-round convenience. Residents of Morgan on the Park enjoy exceptional amenities including a fully equipped fitness centre, private guest suite, a lounge, secure bike storage, and a tranquil inner courtyard with gazebo. With direct access to transit, major roadways, and just minutes to shopping, restaurants, Marda Loop, North Glenmore Park and downtown, this well-managed building is the perfect blend of lifestyle, location, and value. Don’t miss your chance to own this move-in ready gem!
Property Details
Interior
Features
Main Floor
4pc Bathroom
8`11" x 4`10"Bedroom
10`11" x 16`4"Den
5`5" x 5`7"Dining Room
14`0" x 9`7"Exterior
Features
Parking
Garage spaces -
Garage type -
Total parking spaces 1
Condo Details
Amenities
Bicycle Storage, Elevator(s), Fitness Center, Gazebo, Guest Suite, Secured Parking
Inclusions
Property History
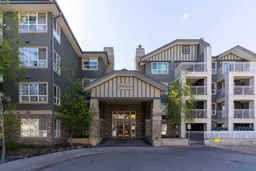 32
32