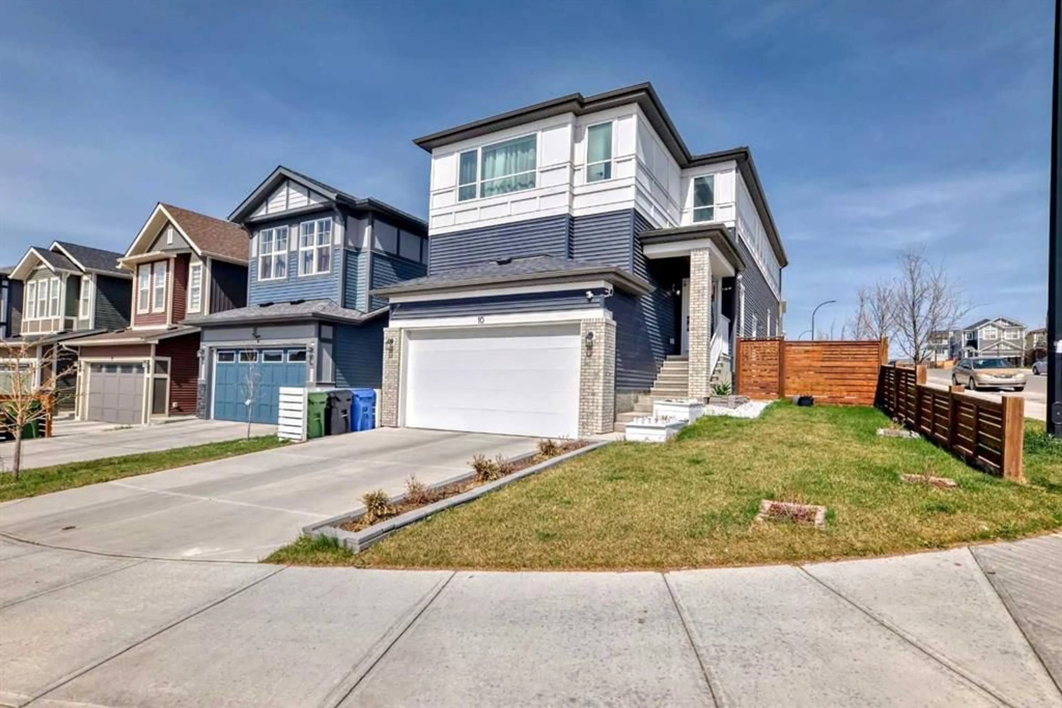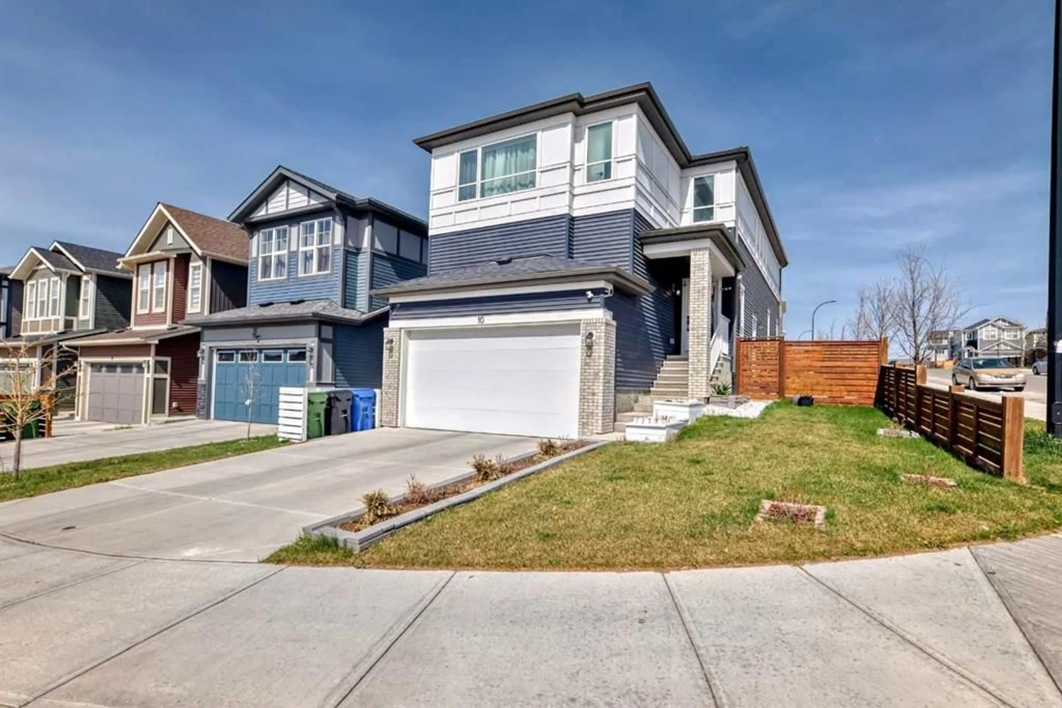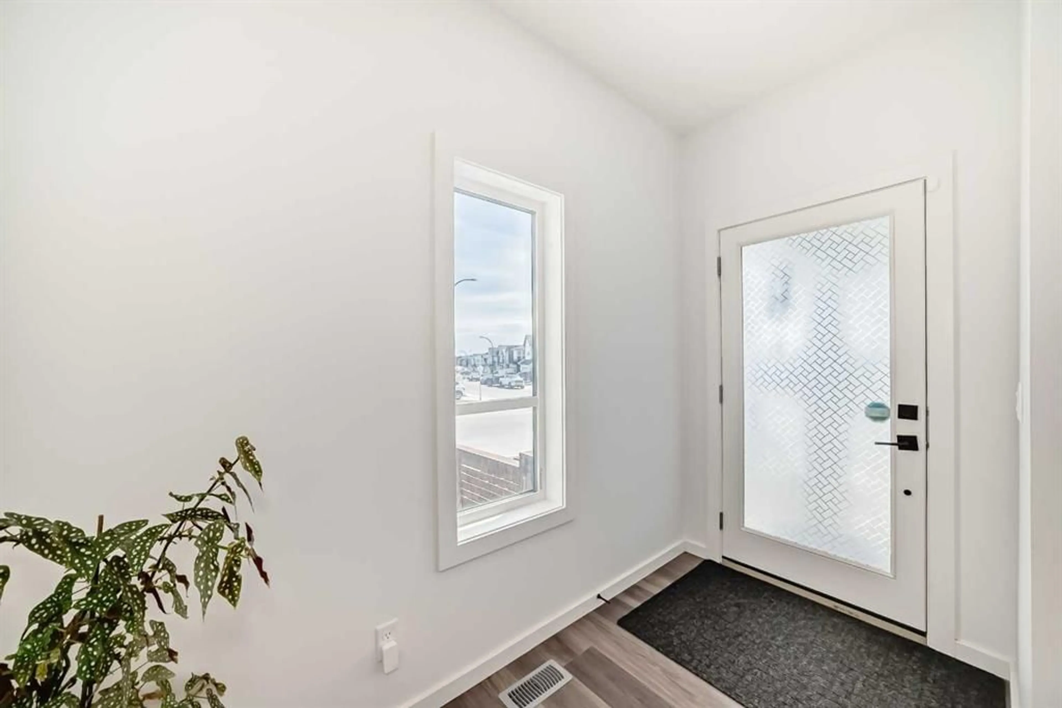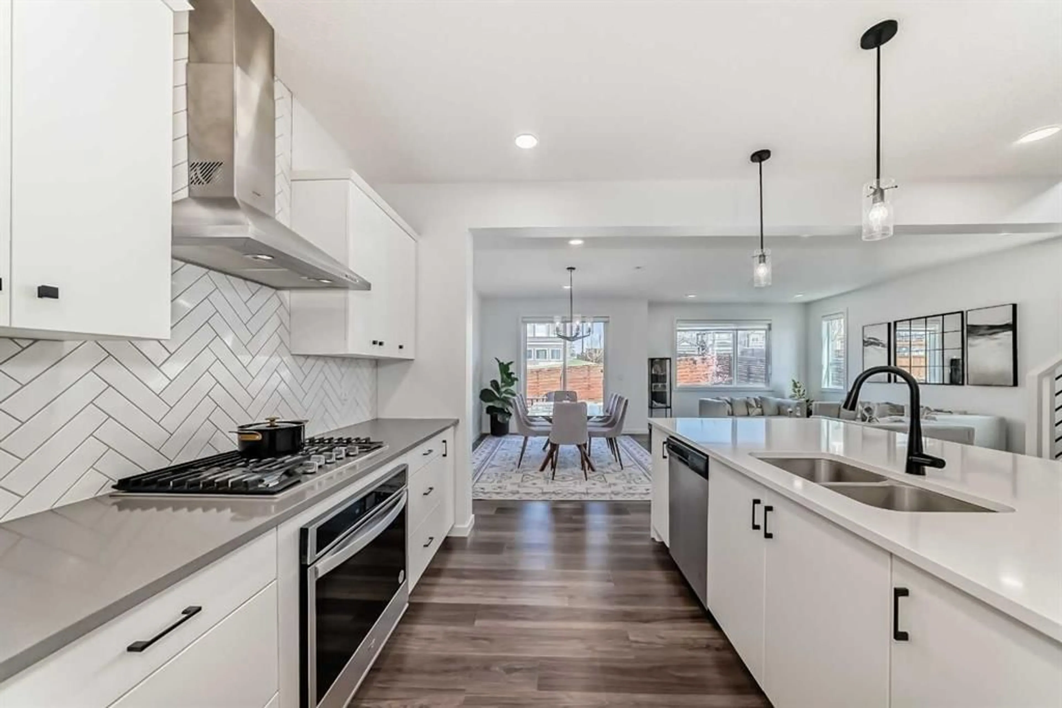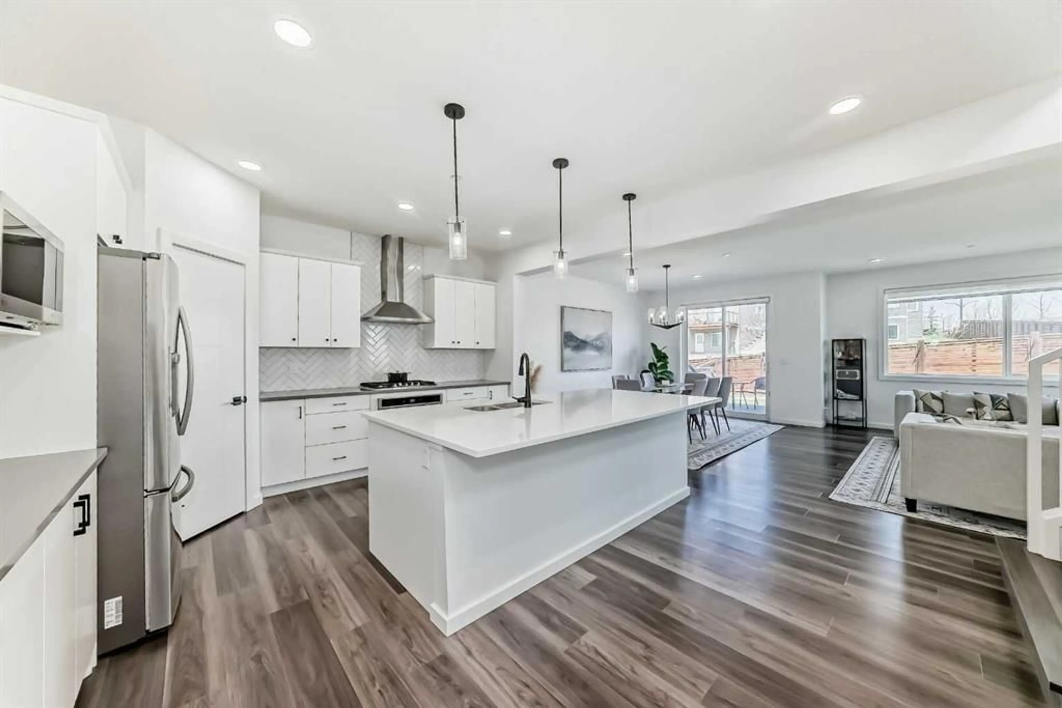10 Lucas Terr, Calgary, Alberta T3P 1P9
Contact us about this property
Highlights
Estimated ValueThis is the price Wahi expects this property to sell for.
The calculation is powered by our Instant Home Value Estimate, which uses current market and property price trends to estimate your home’s value with a 90% accuracy rate.Not available
Price/Sqft$401/sqft
Est. Mortgage$4,036/mo
Maintenance fees$475/mo
Tax Amount (2024)$5,490/yr
Days On Market1 day
Description
Bathed in natural light, this stunning corner lot home offers an expansive 3200+ sq ft of sophisticated living, including a valuable legal 2-bedroom suite. Step into an airy open-concept main floor, where 9-ft ceilings, luxurious plank flooring, and oversized windows create a welcoming ambiance all day long. The gourmet kitchen, a true centerpiece, overlooks the dining and living spaces and features upgraded stainless-steel appliances, striking quartz countertops, and a designer herringbone tile backsplash. A private home office, discreet powder room, and convenient garage access enhance this level. Ascend to the upper floor to find a spacious bonus room, ideal for family movie nights. The primary suite is a haven of tranquility, complete with a massive walk-in closet and a spa-like 5-piece ensuite. Two additional well-proportioned bedrooms, a 4-piece main bath, and a dedicated laundry room complete this floor. The quality extends to the >900 sq ft lower-level legal suite, showcasing luxury plank flooring, two generous bedrooms, a full kitchen, a large 4-piece bathroom, plentiful storage, and the added benefit of a private entrance and postal box. The garage provides excellent built-in storage solutions. Your private rear deck awaits for summer barbecues and quiet relaxation. Experience this exceptional home, within close proximity to shopping and a school bus stop right out your door! Schedule your private tour today!
Property Details
Interior
Features
Main Floor
Kitchen
18`11" x 14`8"Office
71`11" x 9`8"Dining Room
11`11" x 14`11"Living Room
11`11" x 14`11"Exterior
Features
Parking
Garage spaces 2
Garage type -
Other parking spaces 2
Total parking spaces 4
Property History
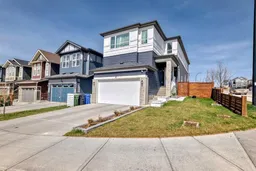 49
49
