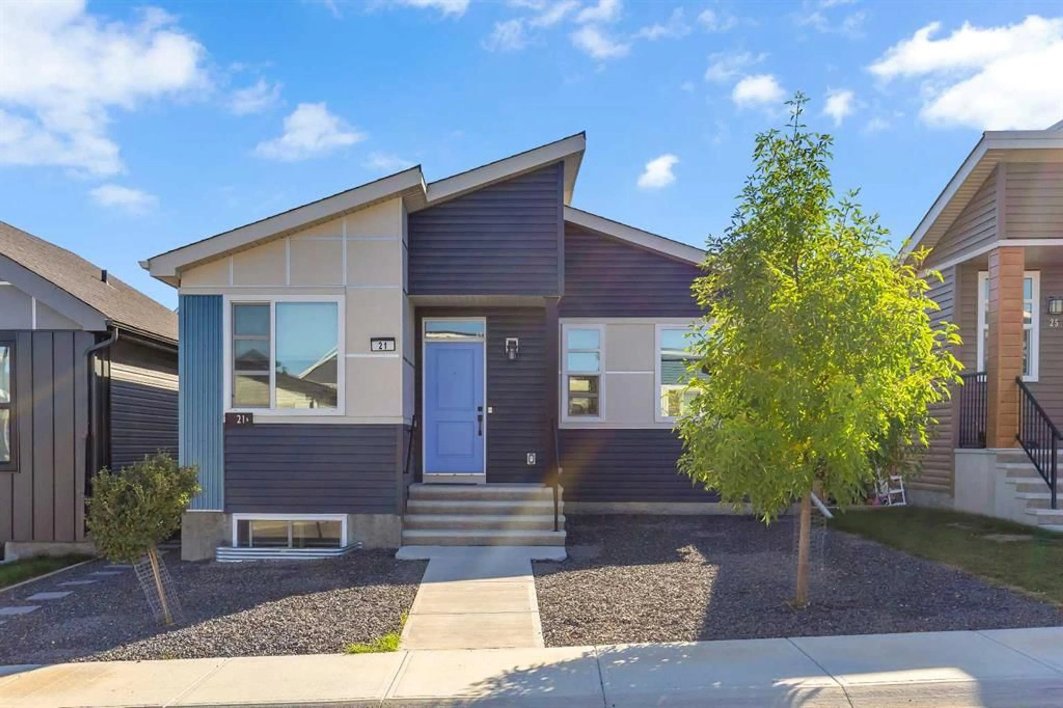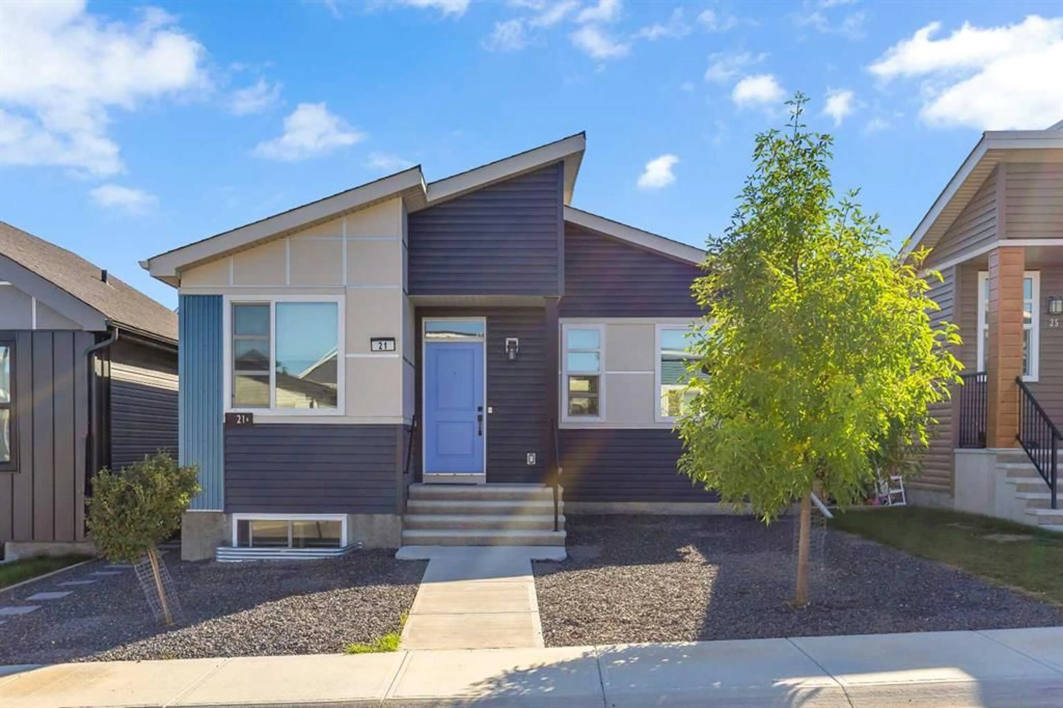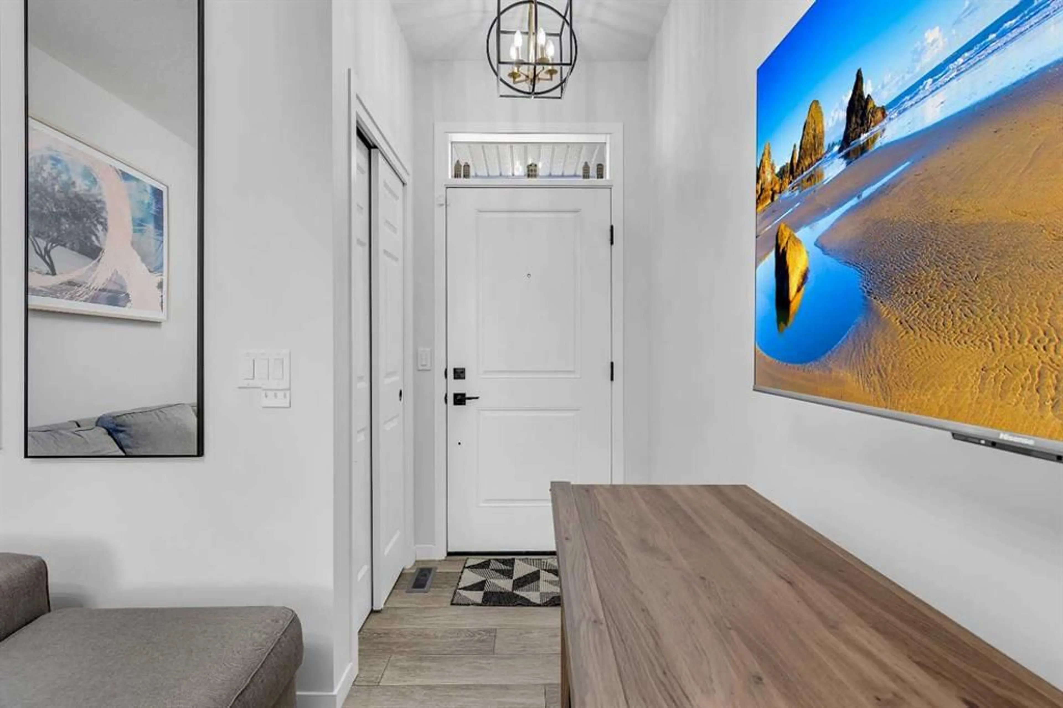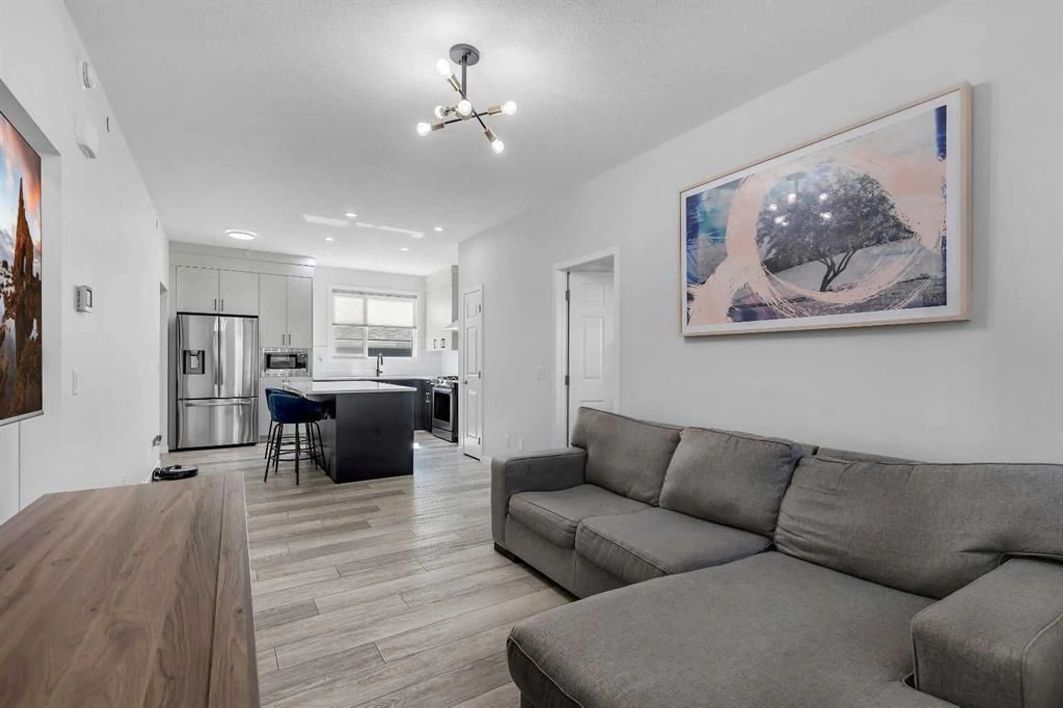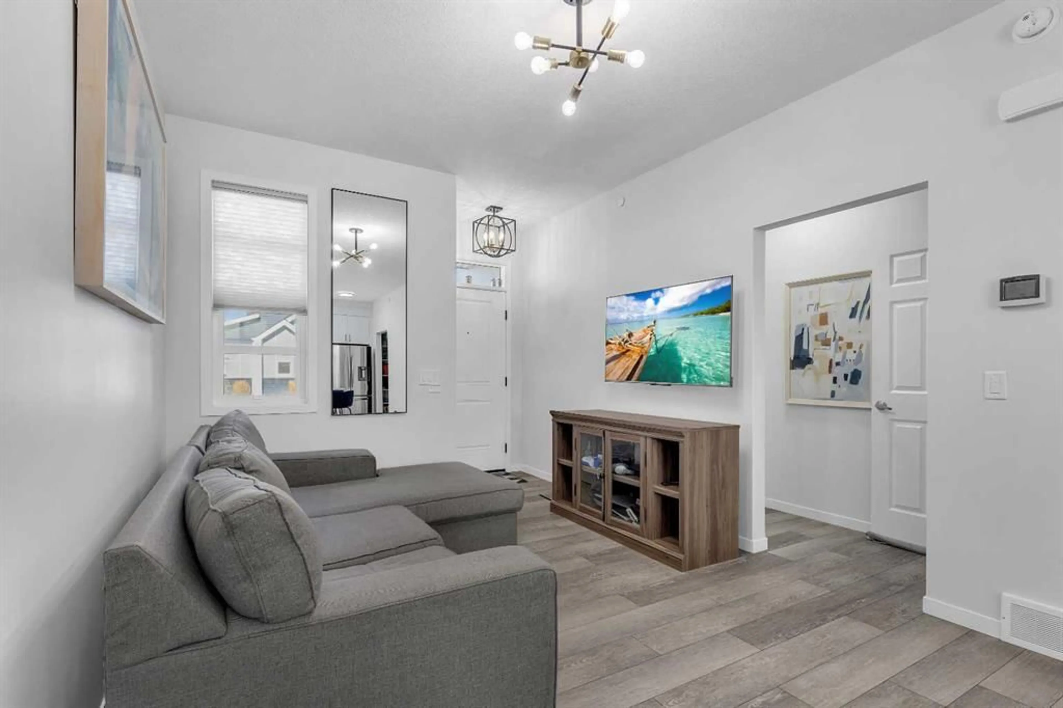21 Lucas Rise, Calgary, Alberta T3P1N3
Contact us about this property
Highlights
Estimated valueThis is the price Wahi expects this property to sell for.
The calculation is powered by our Instant Home Value Estimate, which uses current market and property price trends to estimate your home’s value with a 90% accuracy rate.Not available
Price/Sqft$604/sqft
Monthly cost
Open Calculator
Description
Bungalow | Fully Finished 1-Bedroom Legal Suite | Over 1,900 Sq Ft of living space | Double Detached Garage | Low-Maintenance Lot | Prime Livingston Location Welcome to this beautifully designed bungalow in the vibrant community of Livingston! Offering over 1,900 sq ft of thoughtfully planned living space, this home combines comfort, versatility, and income potential with 3 bedrooms, 3 full bathrooms, and a 1-bedroom legal basement suite. The main floor features a bright, open-concept layout with large windows, a cozy living area, and a stylish kitchen complete with granite countertops, gas stove, chimney hood fan, and built-in microwave. The sun-filled primary bedroom includes a private ensuite, while a second bedroom, full bath, and main-floor laundry add everyday convenience. Downstairs, the legal basement suite offers big windows, a full kitchen, in-suite laundry, one legal bedroom, a full bathroom, and a spacious living/family area. An additional flex room provides extra space for a home office, gym, or storage. Outside, the yard is beautifully landscaped with decorative rock for low-maintenance living. A double detached garage provides secure parking and additional storage. Located close to parks, shopping, and major routes, this home is a fantastic opportunity in one of Calgary’s fastest-growing communities.
Property Details
Interior
Features
Main Floor
Bedroom - Primary
9`2" x 11`11"Bedroom
8`5" x 11`3"Kitchen
13`5" x 11`7"Dining Room
10`7" x 7`5"Exterior
Features
Parking
Garage spaces 1
Garage type -
Other parking spaces 2
Total parking spaces 3
Property History
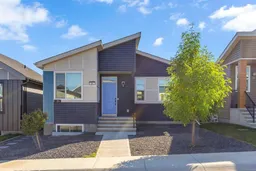 36
36
