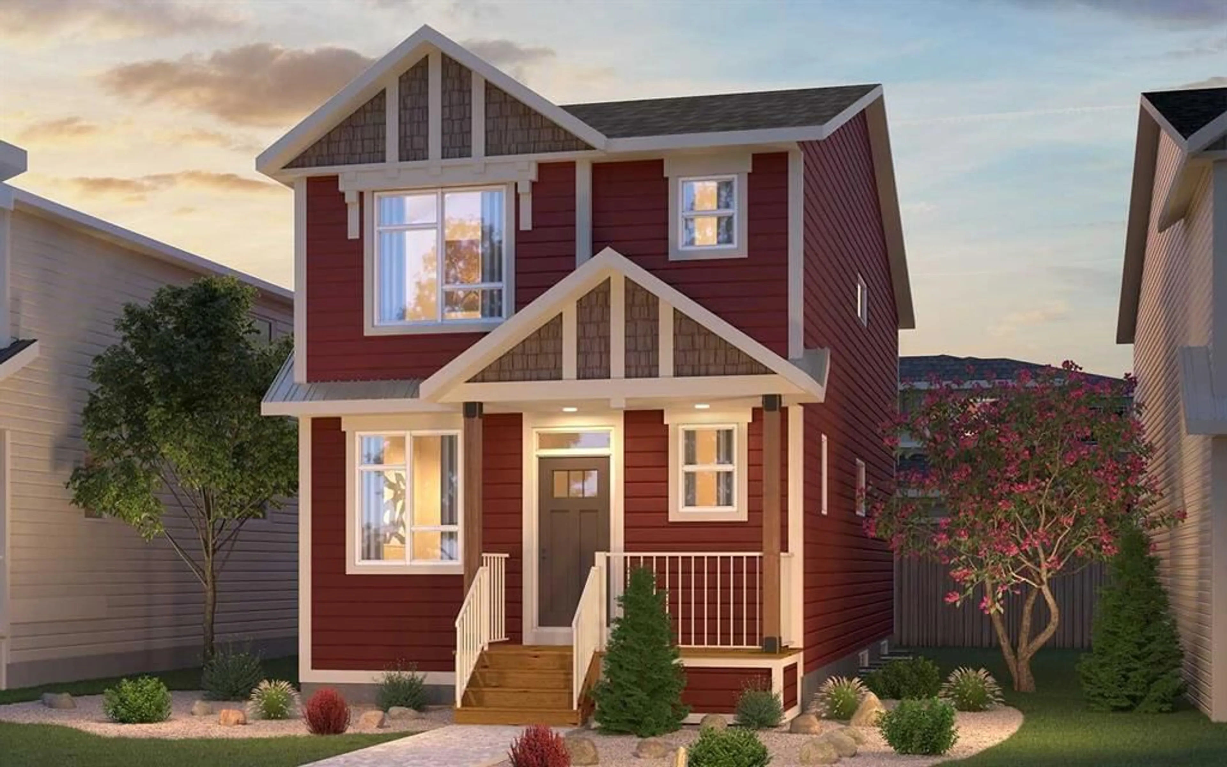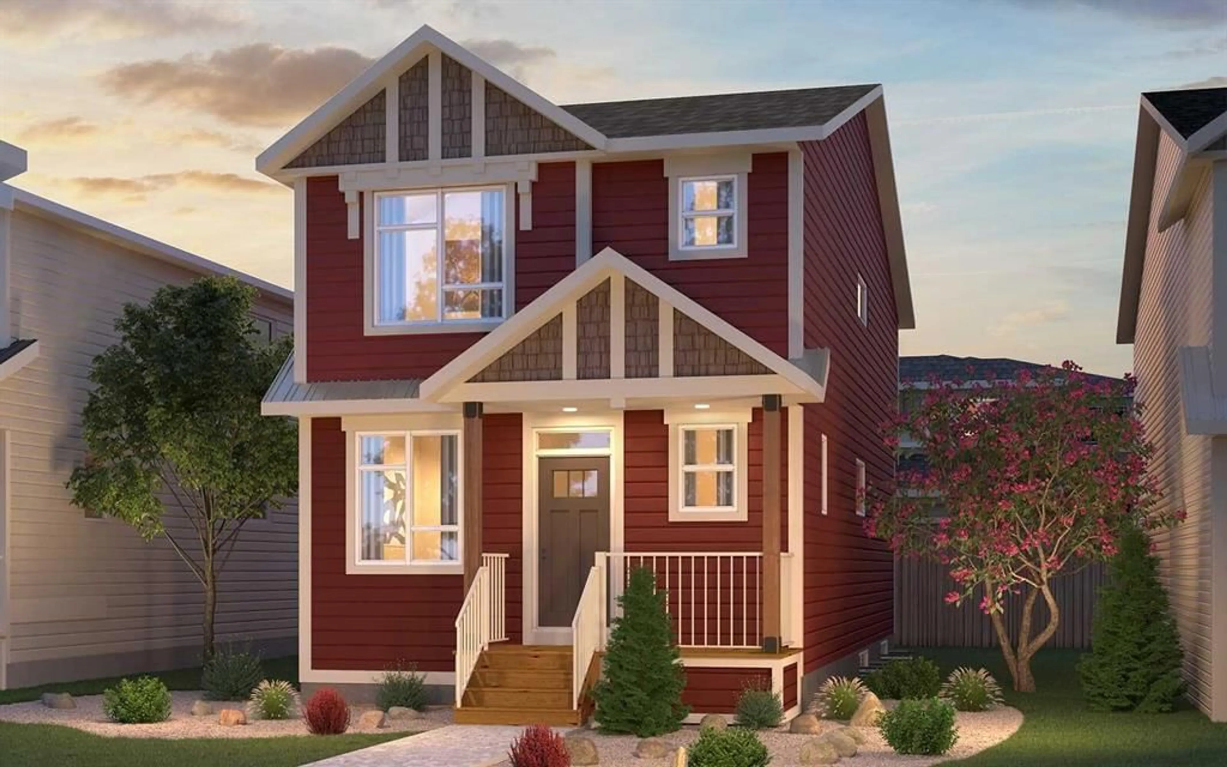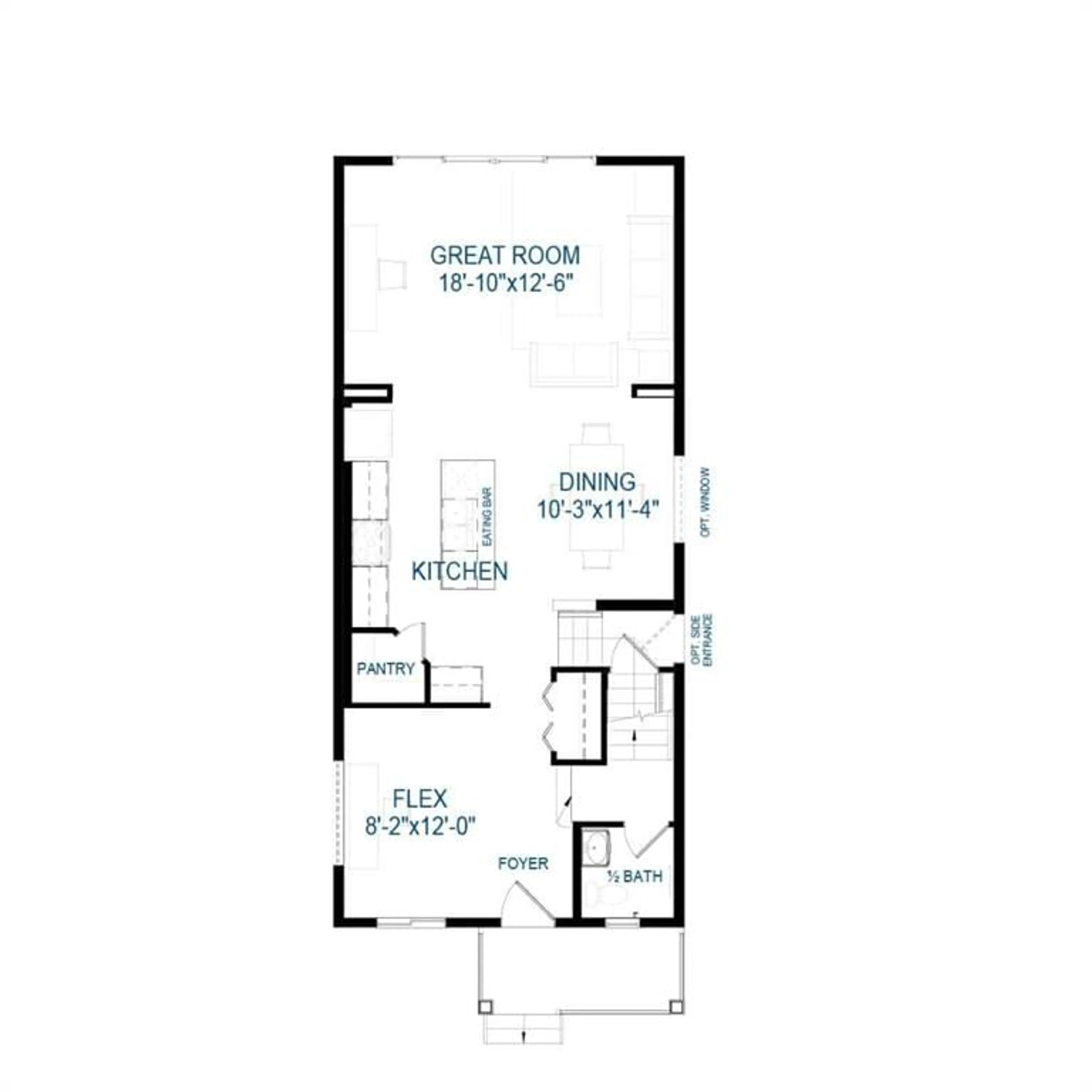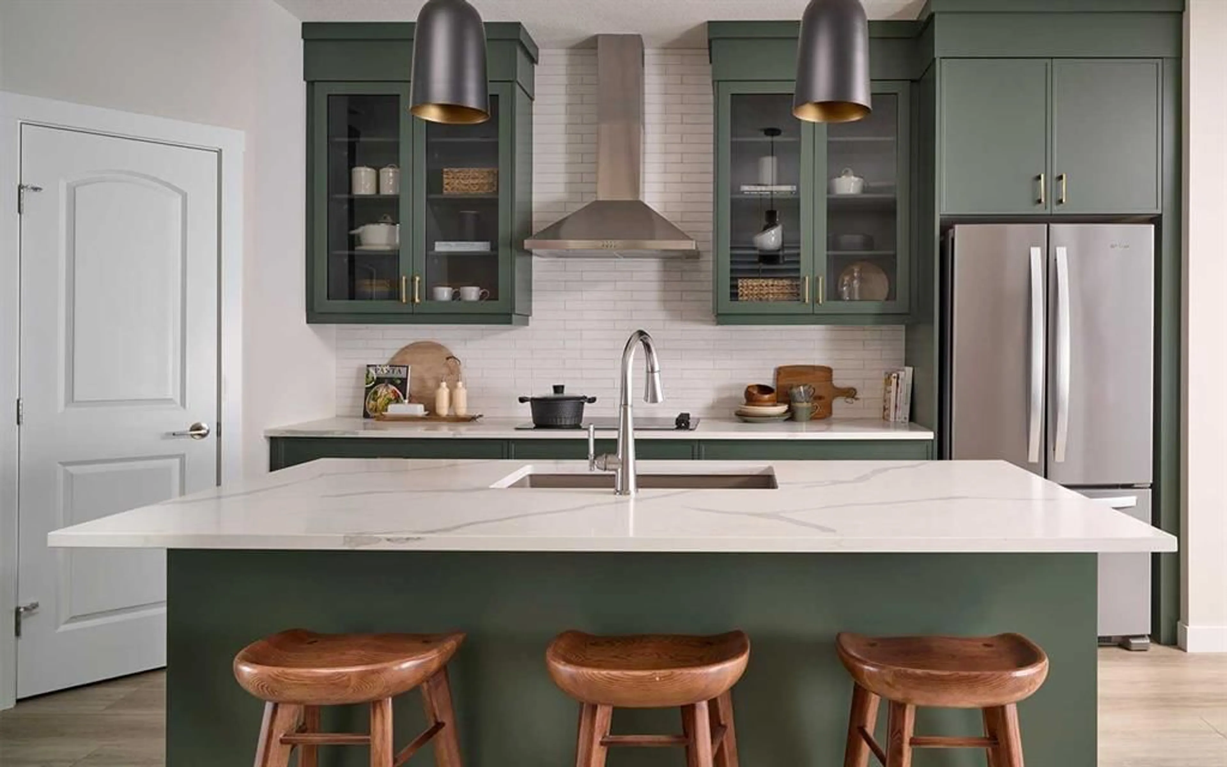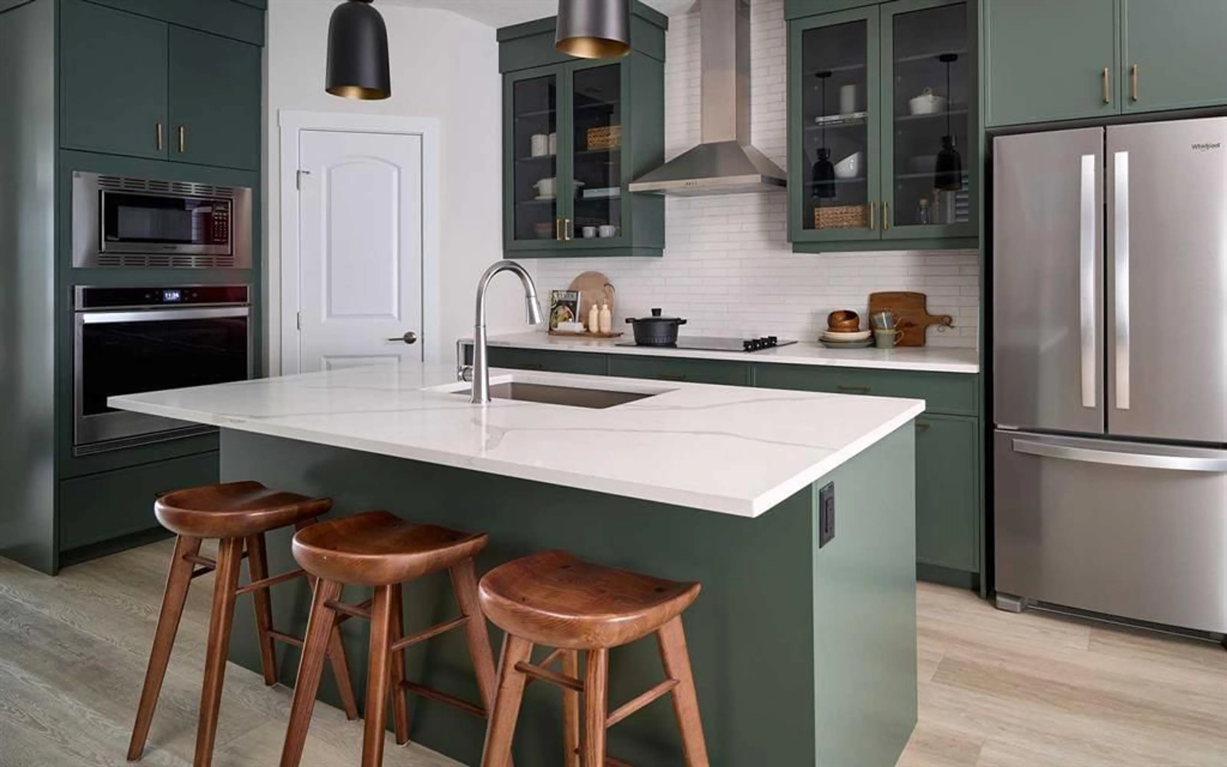22 Herron Common, Calgary, Alberta T3P 2L2
Contact us about this property
Highlights
Estimated valueThis is the price Wahi expects this property to sell for.
The calculation is powered by our Instant Home Value Estimate, which uses current market and property price trends to estimate your home’s value with a 90% accuracy rate.Not available
Price/Sqft$377/sqft
Monthly cost
Open Calculator
Description
An exceptional opportunity to own a brand new home in the highly sought-after community of Livingston! This stunning Carlisle II model by Brookfield Residential is move-in ready and perfectly situated on a bright, sunny lot with a private southeast-facing backyard and a double detached garage (20' x 22') already included! Offering over 1,800 sq. ft. of beautifully designed living space above grade, this home combines timeless style with practical functionality. The open-concept main level features soaring 9 ft. ceilings, luxury vinyl plank flooring, and an abundance of natural light. The gourmet kitchen is a true showpiece, showcasing extended-height cabinetry, quartz countertops, a large central island, and a premium appliance package complete with a chimney hood fan and built-in oven + microwave - ideal for both everyday living and entertaining guests. A spacious great room anchors the main floor and seamlessly connects to the dining area, creating a warm and inviting flow throughout. A flex room provides versatility as a home office, children’s play area, or study space, while a 2-piece powder room completes the main level. Upstairs, a central bonus room offers additional living space and separates the luxurious primary suite from the secondary bedrooms for added privacy. The primary retreat features a walk-in closet and a beautiful ensuite with dual sinks and a walk-in shower. Two additional bedrooms, a full bathroom, and a convenient upper-level laundry complete the second floor. The basement includes a private side entrance and awaits your creative vision - perfect for future development as a legal suite (subject to city approval), gym, or recreation area with ample space for third living space, bedroom and full bathroom if desired. Complete with a double detached garage, private backyard, and builder warranty + full coverage under the Alberta New Home Warranty, this is a home built with quality, style, and provides you with peace of mind when buying new. **Please note: Photos are from the show home and are for representation purposes only.
Property Details
Interior
Features
Main Floor
Great Room
14`0" x 12`6"Dining Room
10`3" x 11`4"Flex Space
7`7" x 12`0"2pc Bathroom
Exterior
Parking
Garage spaces 2
Garage type -
Other parking spaces 0
Total parking spaces 2
Property History
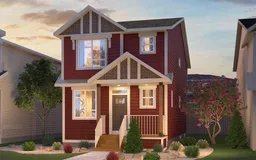 13
13
