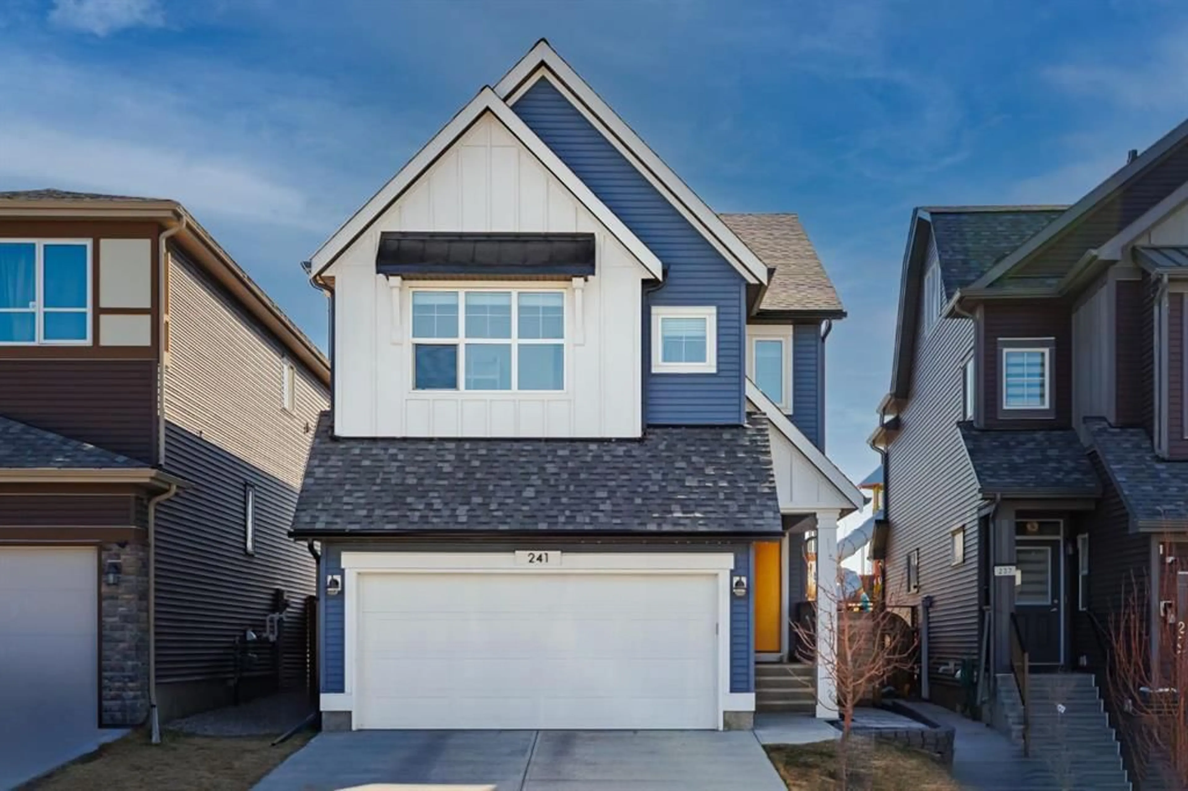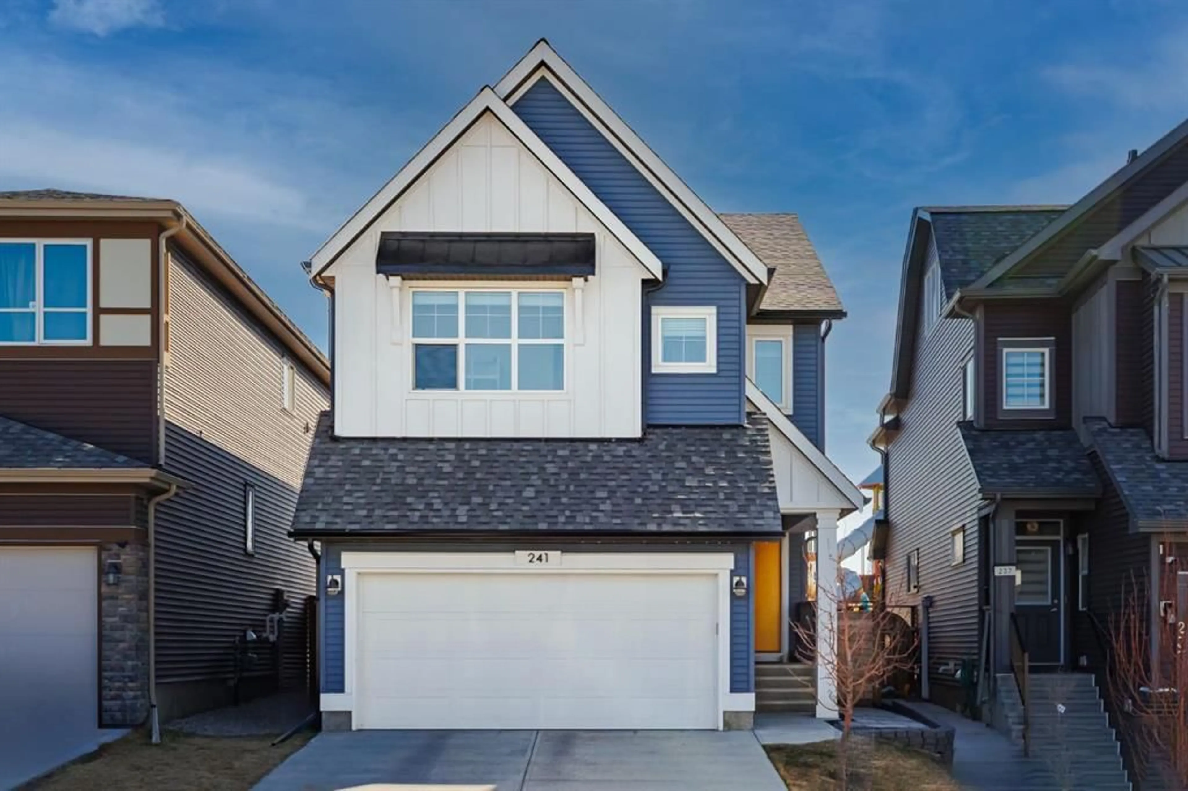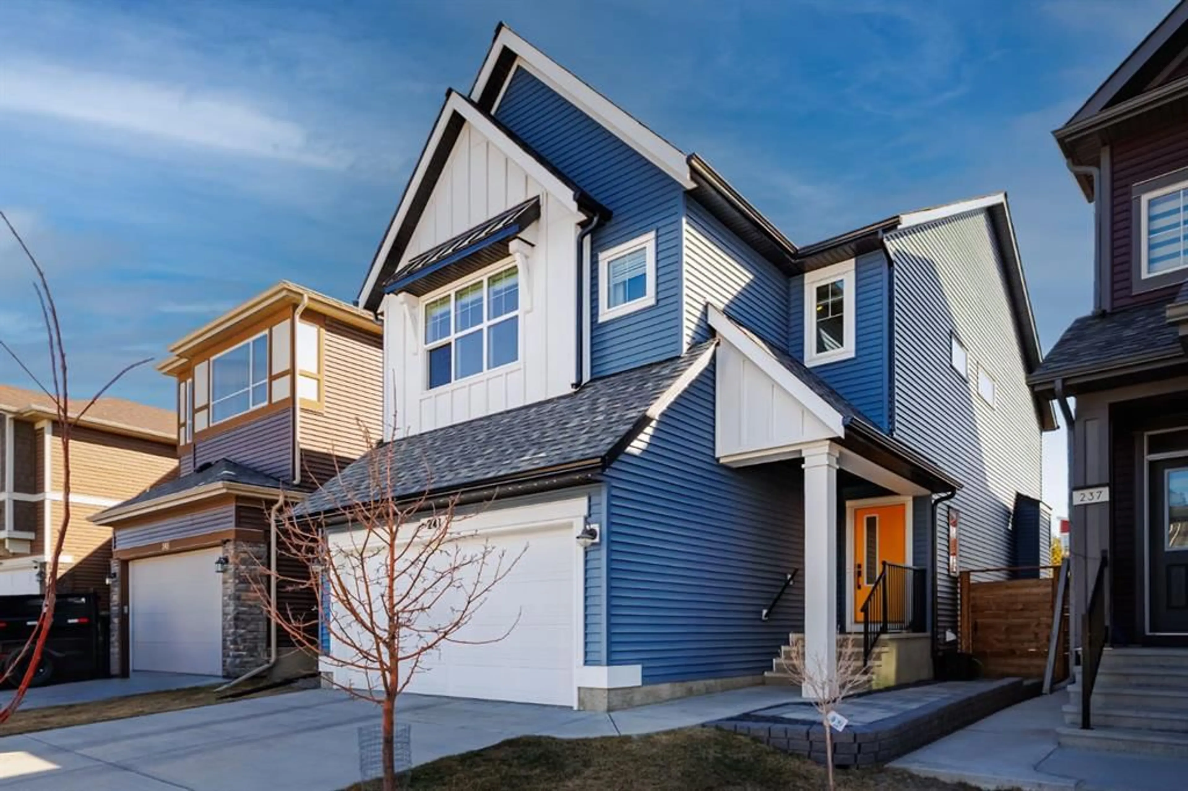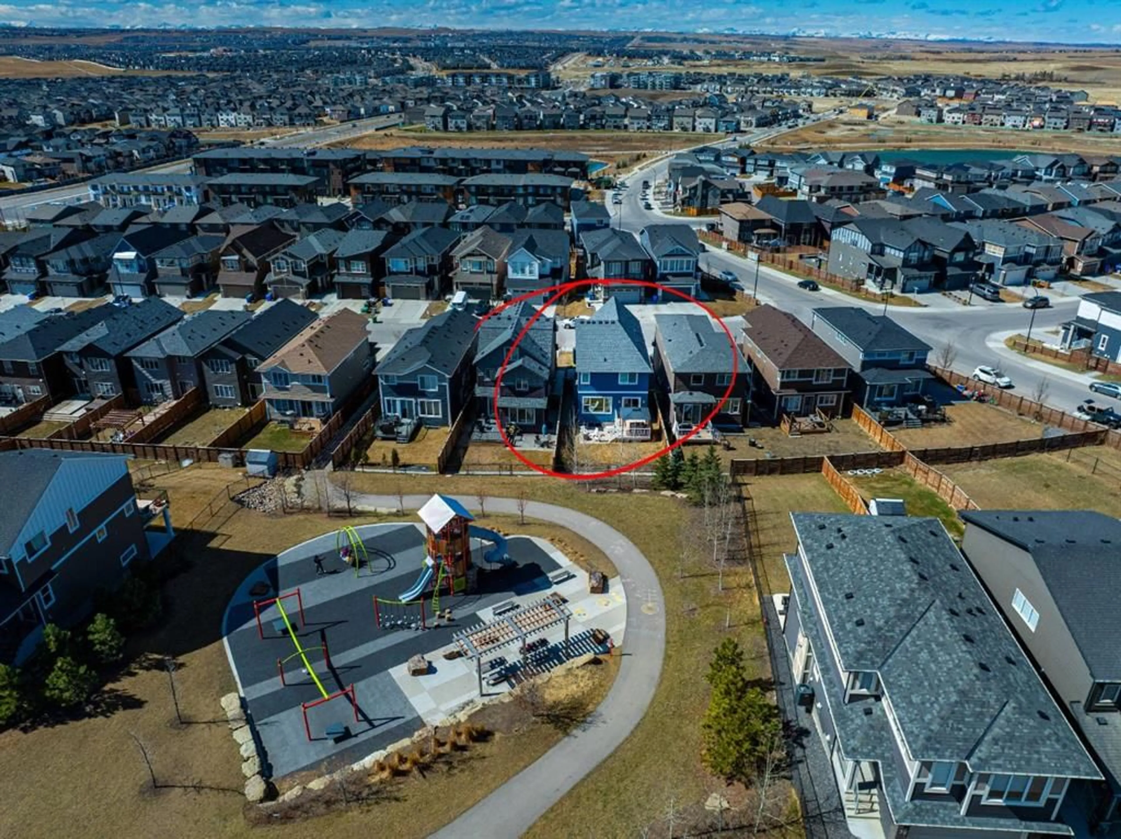241 Lucas Cres, Calgary, Alberta T3P 1M8
Contact us about this property
Highlights
Estimated ValueThis is the price Wahi expects this property to sell for.
The calculation is powered by our Instant Home Value Estimate, which uses current market and property price trends to estimate your home’s value with a 90% accuracy rate.Not available
Price/Sqft$401/sqft
Est. Mortgage$3,491/mo
Maintenance fees$467/mo
Tax Amount (2024)$4,816/yr
Days On Market22 hours
Description
Welcome to this beautifully appointed 2-storey home, perfectly situated in a family-friendly location backing onto a vibrant playground! Featuring a stylish white kitchen with gleaming quartz countertops, stainless steel appliances, and an open-concept layout with luxury vinyl plank flooring throughout the main floor, this home is as functional as it is elegant. The spacious living and dining areas flow seamlessly to the east-facing backyard, where a large deck with a charming pergola invites you to relax and soak in the morning sun. Upstairs, you’ll find a generous bonus room, separate office, laundry room and three generously sized bedrooms with walk-in closets, including a serene primary suite with a 5-piece ensuite. With 2.5 bathrooms, a double attached garage, and an unfinished basement ready for your creative touch, this home offers the perfect blend of comfort, style, and future potential. With upgrades that include a Nest thermostat, Tesla Lv 2 charger, rough-in for solar, and central air-conditioning, this home is ideal for families looking to grow in the vibrant community of Livingston.
Property Details
Interior
Features
Main Floor
2pc Bathroom
0`0" x 0`0"Dining Room
10`8" x 8`8"Foyer
6`8" x 8`3"Kitchen
10`8" x 13`11"Exterior
Features
Parking
Garage spaces 2
Garage type -
Other parking spaces 2
Total parking spaces 4
Property History
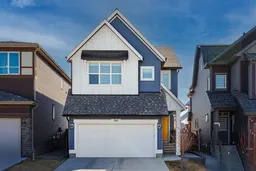 50
50
