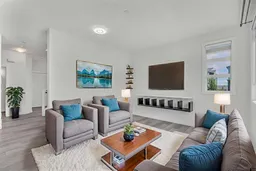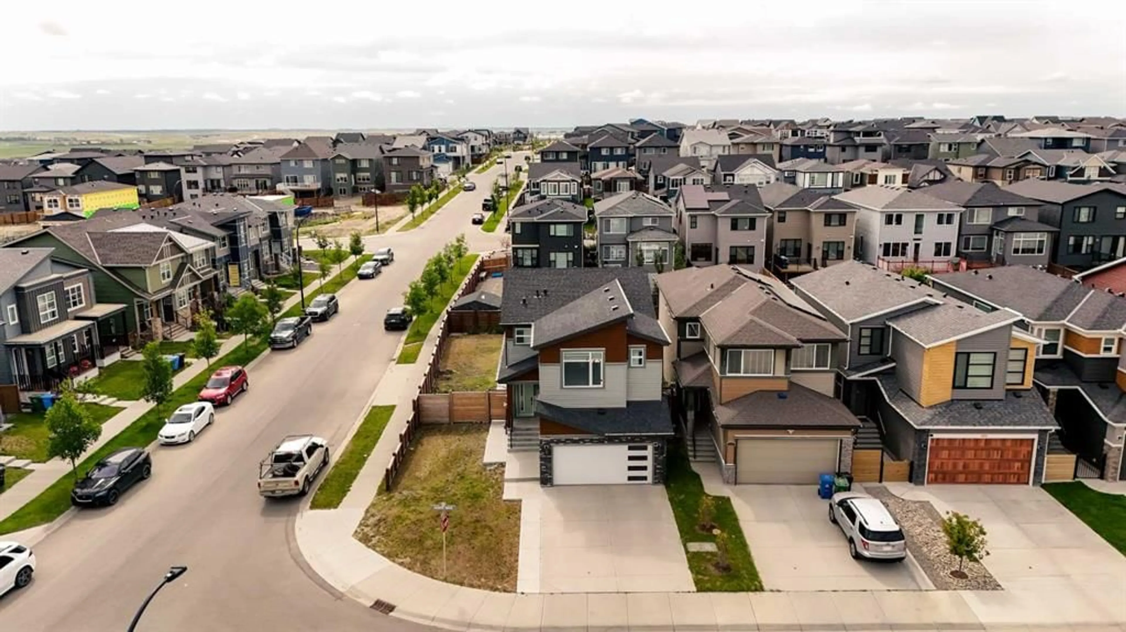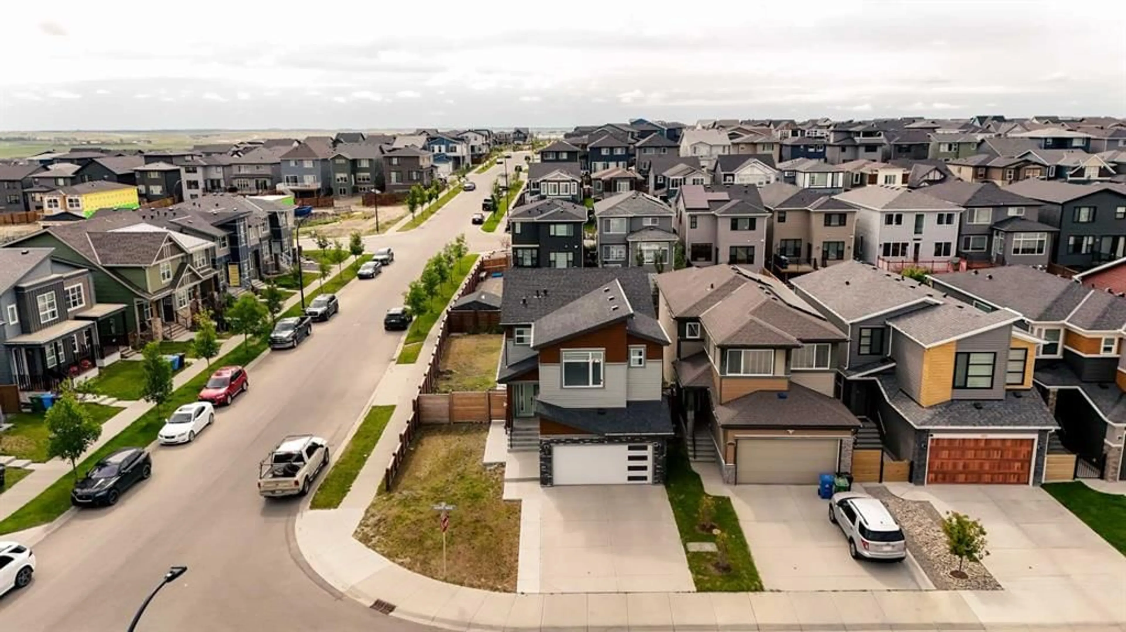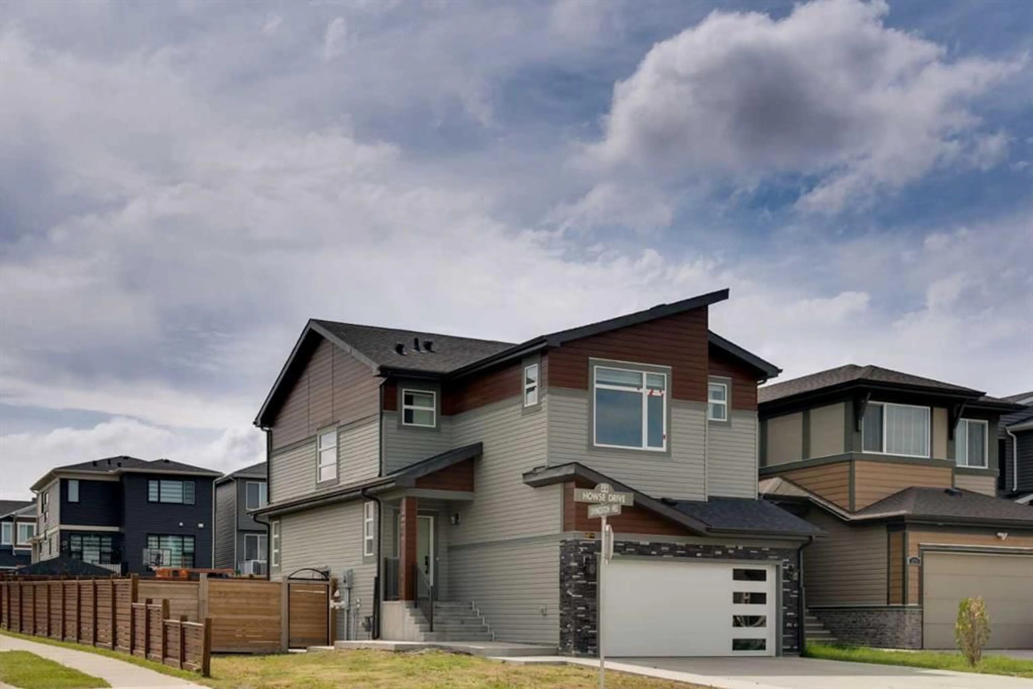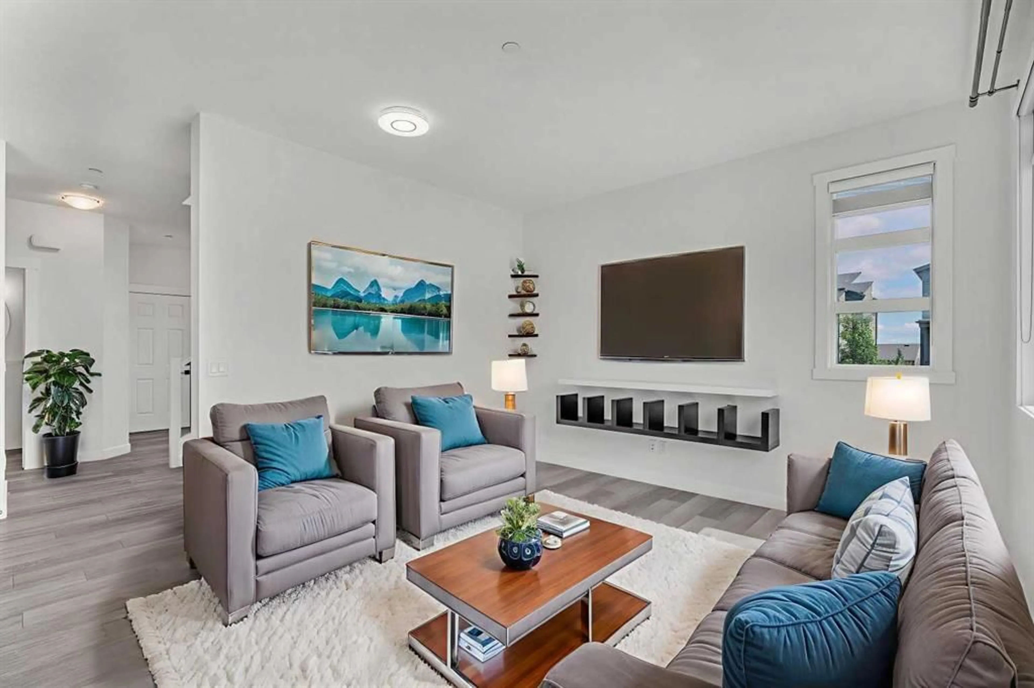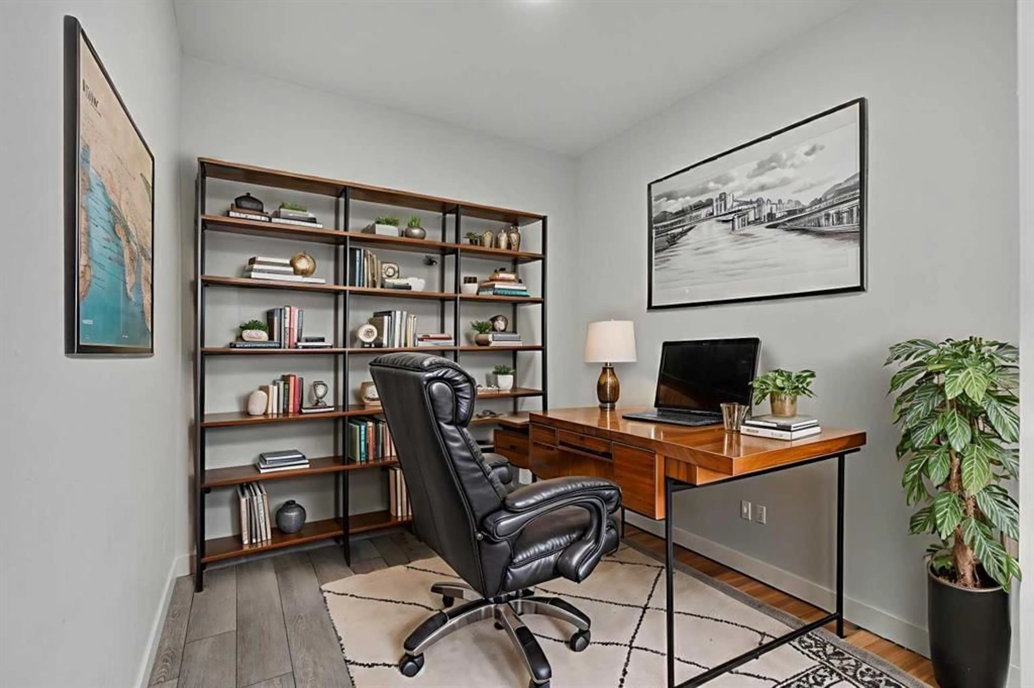274 Howse Dr, Calgary, Alberta T3P 1K5
Contact us about this property
Highlights
Estimated valueThis is the price Wahi expects this property to sell for.
The calculation is powered by our Instant Home Value Estimate, which uses current market and property price trends to estimate your home’s value with a 90% accuracy rate.Not available
Price/Sqft$399/sqft
Monthly cost
Open Calculator
Description
Welcome to this beautifully upgraded 3-bedroom, 2.5-bathroom home on a sunny corner lot in the vibrant and growing community of Livingston, Calgary. Thoughtfully designed with a main floor den—ideal for a home office—and an upper-level bonus room for added space and flexibility. The stylish kitchen features a large quartz island, chimney-style hood fan, built-in microwave, and upgraded cabinetry—perfect for both everyday living and entertaining. This home also includes a 1-bedroom, 1-bathroom basement suite (illegal) with a private entrance, offering excellent rental income potential or space for extended family. It has been already rented for $1250/ month on a month to month lease. Buyer has an option to keep the tenants. Enjoy peace of mind with brand new roofing, vinyl siding, and gutters, and bask in the natural light that fills every room thanks to the home's corner lot placement. Located just a short distance to the Livingston Hub, which features a community center, banquet facility, meeting and multi-use rooms, gym, playgrounds, and more, this home offers convenience, value, and lifestyle in one of Calgary’s most sought-after new neighborhoods. Aggressively priced and move-in ready—don’t miss this incredible opportunity!
Property Details
Interior
Features
Main Floor
Living Room
10`3" x 12`6"Den
9`4" x 8`7"2pc Bathroom
4`9" x 4`6"Dining Room
14`8" x 9`10"Exterior
Features
Parking
Garage spaces 2
Garage type -
Other parking spaces 2
Total parking spaces 4
Property History
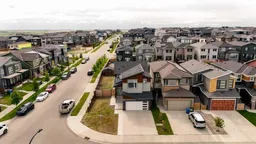 48
48