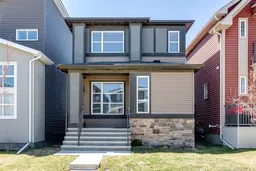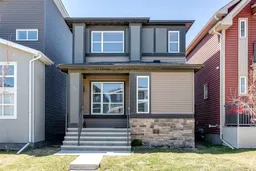Loaded with UPGRADES | Fully Finished Basement | Double Detached Garage | Welcome to your new home in the desirable community of Livingston! Step inside and you'll appreciate the soaring high ceilings, open-to-below floor plan and gorgeous hardwood flooring. The UPGRADED kitchen features ceiling high cabinets, a large central island, stone countertops, sleek stainless steel appliances including a stylish yet functional hood fan and a built-in microwave. A spacious living room and dining area make this an ideal place to entertain friends and family! Design details such as the gorgeous black metal railings add to the aesthetic appeal of this home. Upstairs, there are 3 generously sized bedrooms. The primary bedroom features a walk-in closet and an UPGRADED 4-pc ensuite with a fully tiled shower, a deep tub with tile surround and stone countertops on the vanity. Another 4-pc bathroom completes this level. The FULLY FINISHED basement has a large living/rec room, a 4th bedroom and a 3-pc bathroom ensuring ample space for all your family's needs! The no-maintenance, fully fenced, WEST-FACING backyard has a DOUBLE detached garage and a large 18' x 17' deck - a great place to spend your summer evenings! The home also features a BRAND NEW ROOF, siding, eavestroughs, downspouts and garage door. Situated on a quiet street, within a 5 minute walk to the Livingston Community Center and with easy access to the rest of the city via stoney trail, this home is a must-see! Call to book your private showing today.
Inclusions: Dishwasher,Electric Stove,Garage Control(s),Microwave,Range Hood,Refrigerator,Washer/Dryer,Window Coverings
 36
36



