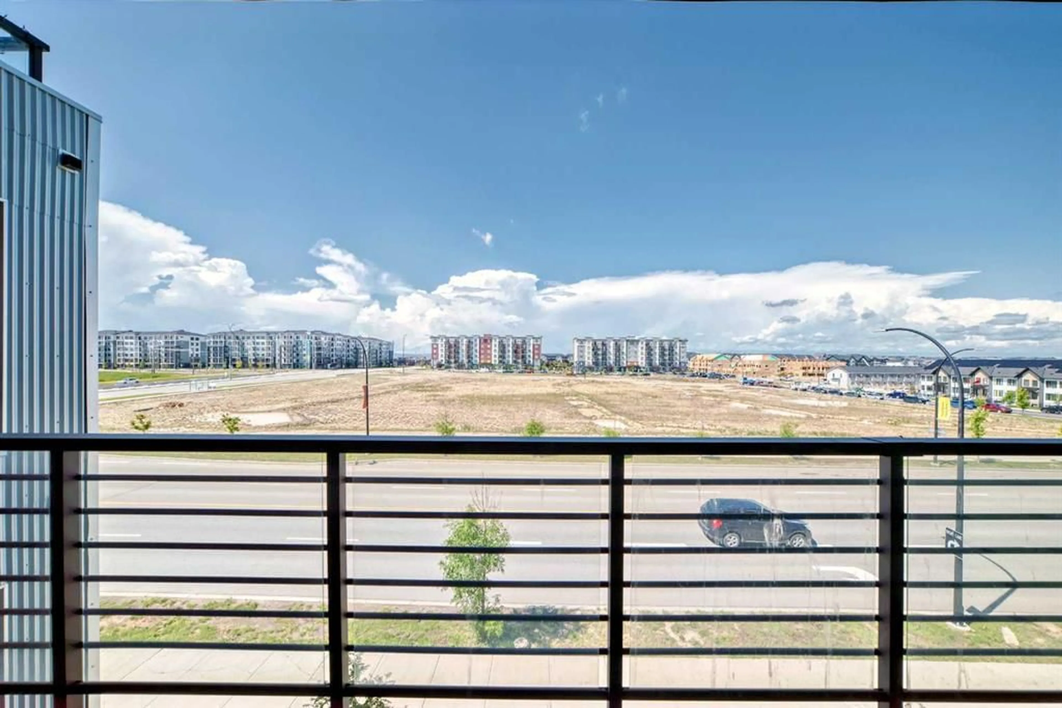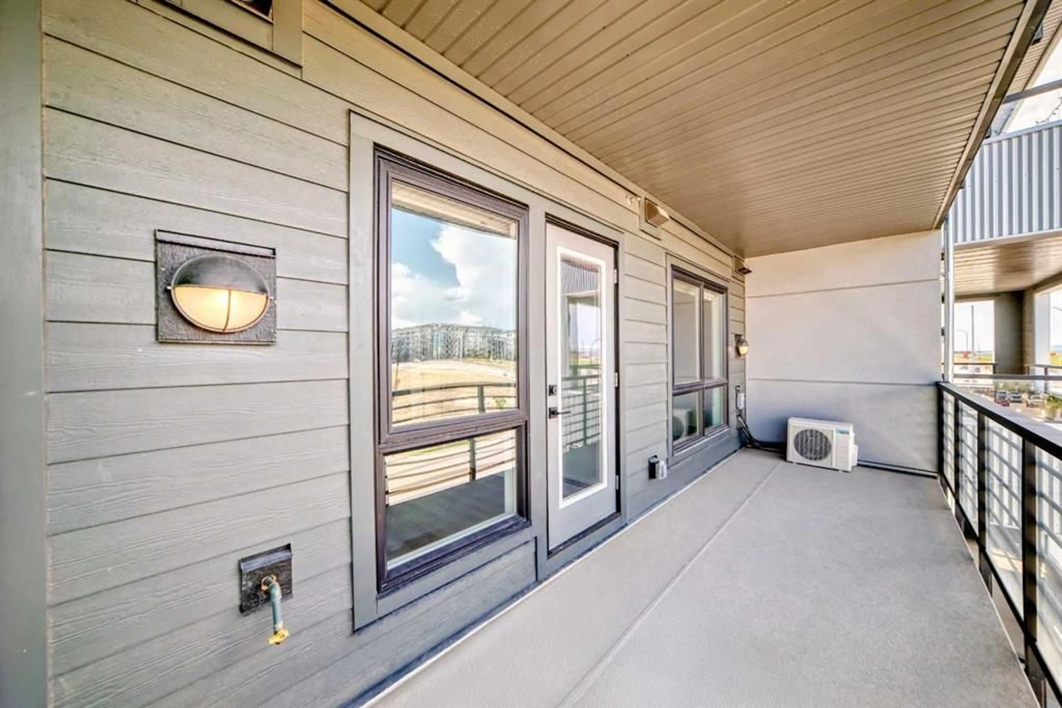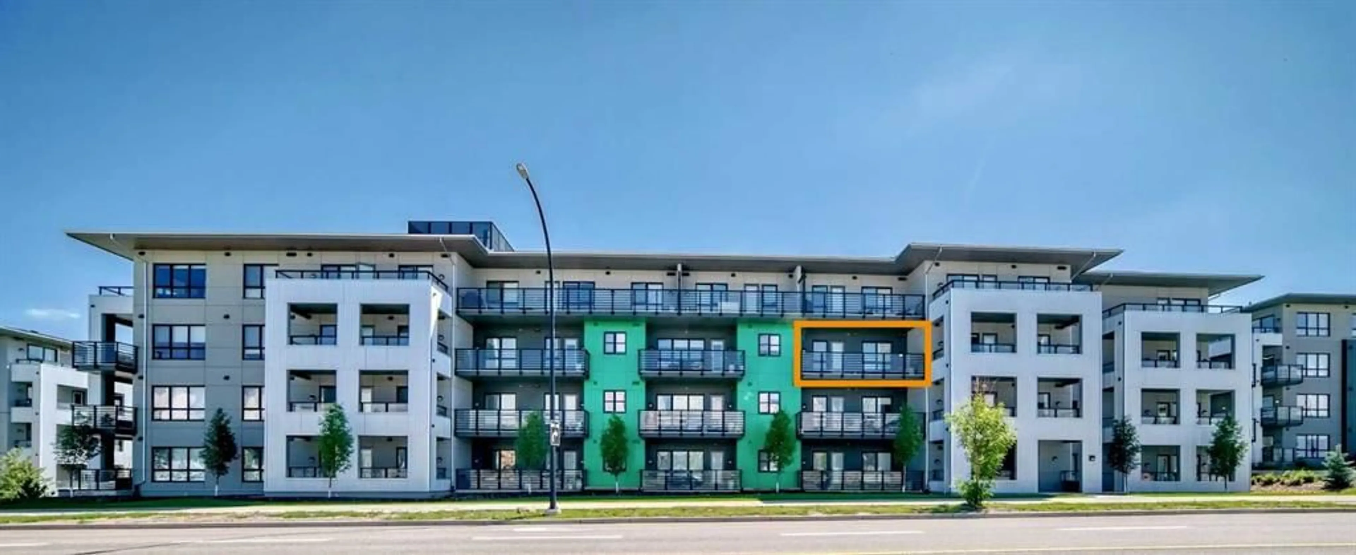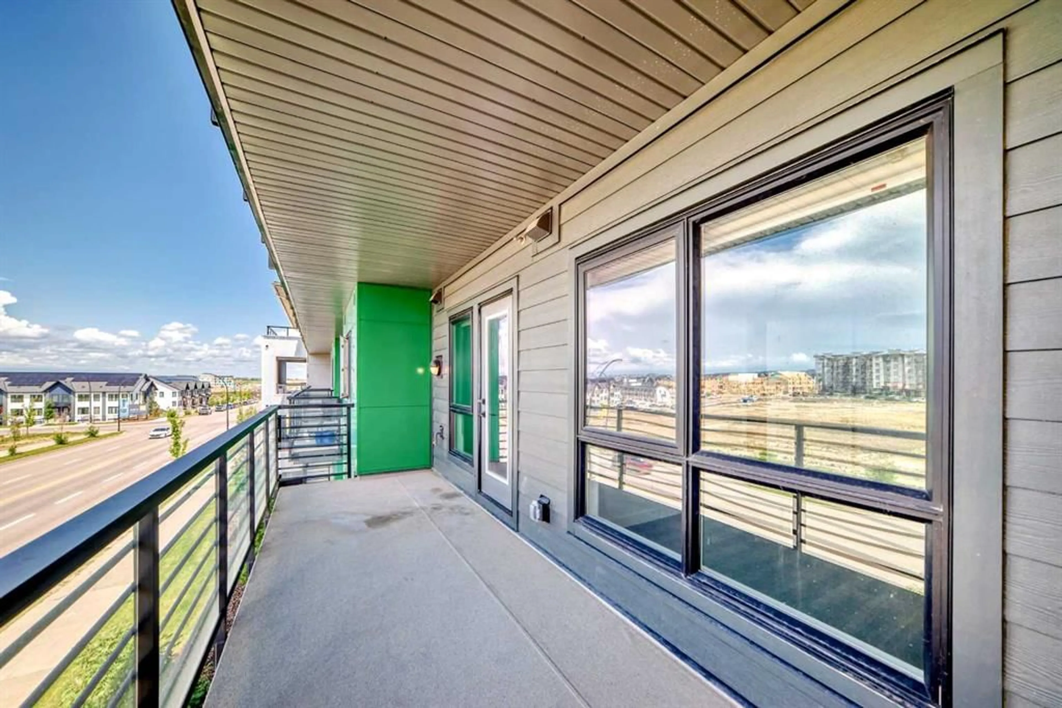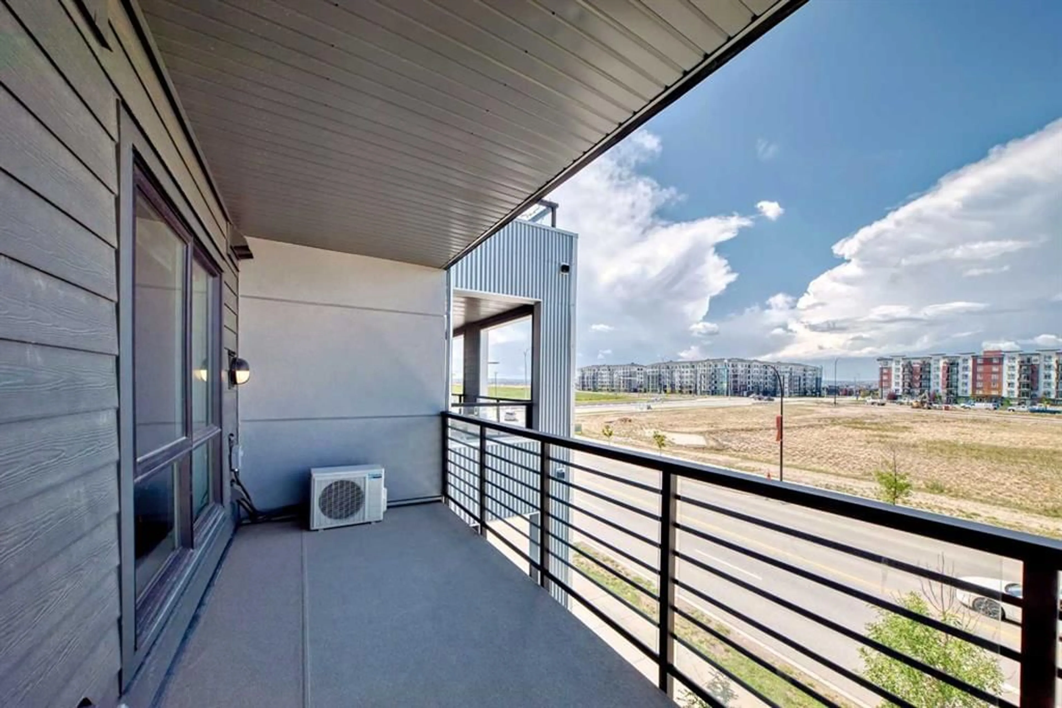350 Livingston Common #2310, Calgary, Alberta T3P 1M5
Contact us about this property
Highlights
Estimated valueThis is the price Wahi expects this property to sell for.
The calculation is powered by our Instant Home Value Estimate, which uses current market and property price trends to estimate your home’s value with a 90% accuracy rate.Not available
Price/Sqft$504/sqft
Monthly cost
Open Calculator
Description
Welcome to this great THIRD FLOOR, one bedroom and one full bathroom unit, in the Maverick, in Livingston. This is a very desireable condominium building. This unit is nicely UPGRADED with a MODERN flair. Clean, white walls, crown mouldings and luxury vinyl plan flooring throughout. A nice, open, practical layout. Kitchen has STAINLESS STEEL, Whirlpool brand appliances, Caesarstone QUARTZ Countertops, and soft-close cabinets, ceiling height. Patio Door off of the Living Room leads to a well-sized, WEST Facing Balcony (22 feet long), with a BBQ GAS LINE hookup and views to West, North and South. The Primary Bedroom is a good size, with a large window and a nice WALK-IN CLOSET. There is a 4-piece main bathroom with a shower/SOAKER tub combination, and LAUNDRY area with organizers. The unit is AIR CONDITIONED. Take the stairs, or the ELEVATOR down to the HEATED, UNDERGROUND Parkade where you will find the TITLED stall (#17), and a STORAGE Locker (#39). A very impressive, clean condo building with a STYLSH & welcoming lobby area with cozy FIREPLACE and comfortable seating. Conveniently pick up your mail here. Garbage and Recycling are just outside. Great location with quick easy access to Stoney Trail and Country Hills Blvd. Lots of shopping and amenities nearby. SELLER WILL PAY FOR THE FIRST 3 MONTHS CONDO FEES!
Property Details
Interior
Features
Main Floor
Balcony
6`7" x 21`8"Living Room
11`0" x 9`11"Dining Room
5`8" x 7`7"Bedroom - Primary
10`2" x 11`7"Exterior
Features
Parking
Garage spaces -
Garage type -
Total parking spaces 1
Condo Details
Amenities
Elevator(s), Other, Parking, Secured Parking, Snow Removal, Storage
Inclusions
Property History
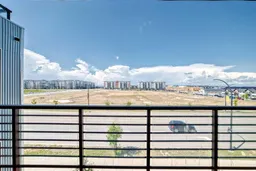 36
36
