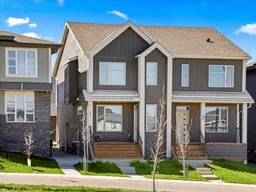**$15,000 Price Adjustment** A previous Brookfield show home, no stone has been left unturned in this beautifully designed 1,675 sq ft 2 storey duplex with 3 bedrooms and 2.5 bathrooms up plus a fully developed 617 sq ft illegal basement suite with 1 bedroom and 1 bathroom. The basement suite is currently permitted for AirBnB use with a City of Calgary short term rental business license, enabling rental revenue of $19,330 for 2024 in just 9 months. Complete with many upgrades, this home features a bright open-concept throughout. The main floor features a contemporary kitchen with quartz counters, stainless steel appliances, a large island, ample storage and a spacious dining area. The living room has sliding glass doors for an abundance of light and easy access to the newly built deck with gazebo—perfect for indoor-outdoor flow and long summer nights. The detached double back-alley access garage provides year-round convenience with plenty of extra room for storage and an EV plug for your electric car. Livingston is a vibrant family focussed community with a variety of nearby schools, playgrounds, parks and an active community centre, which features a splash park, gym, tennis/pickle ball courts, and more. The community is conveniently located close to shopping, dining & major roadways for quick and easy access in and out of the city. This property is ideal for families or investors. Book your private showing today. This home won’t last long!
Inclusions: Dishwasher,Dryer,Electric Range,Garage Control(s),Range Hood,Refrigerator,Washer
 50
50


