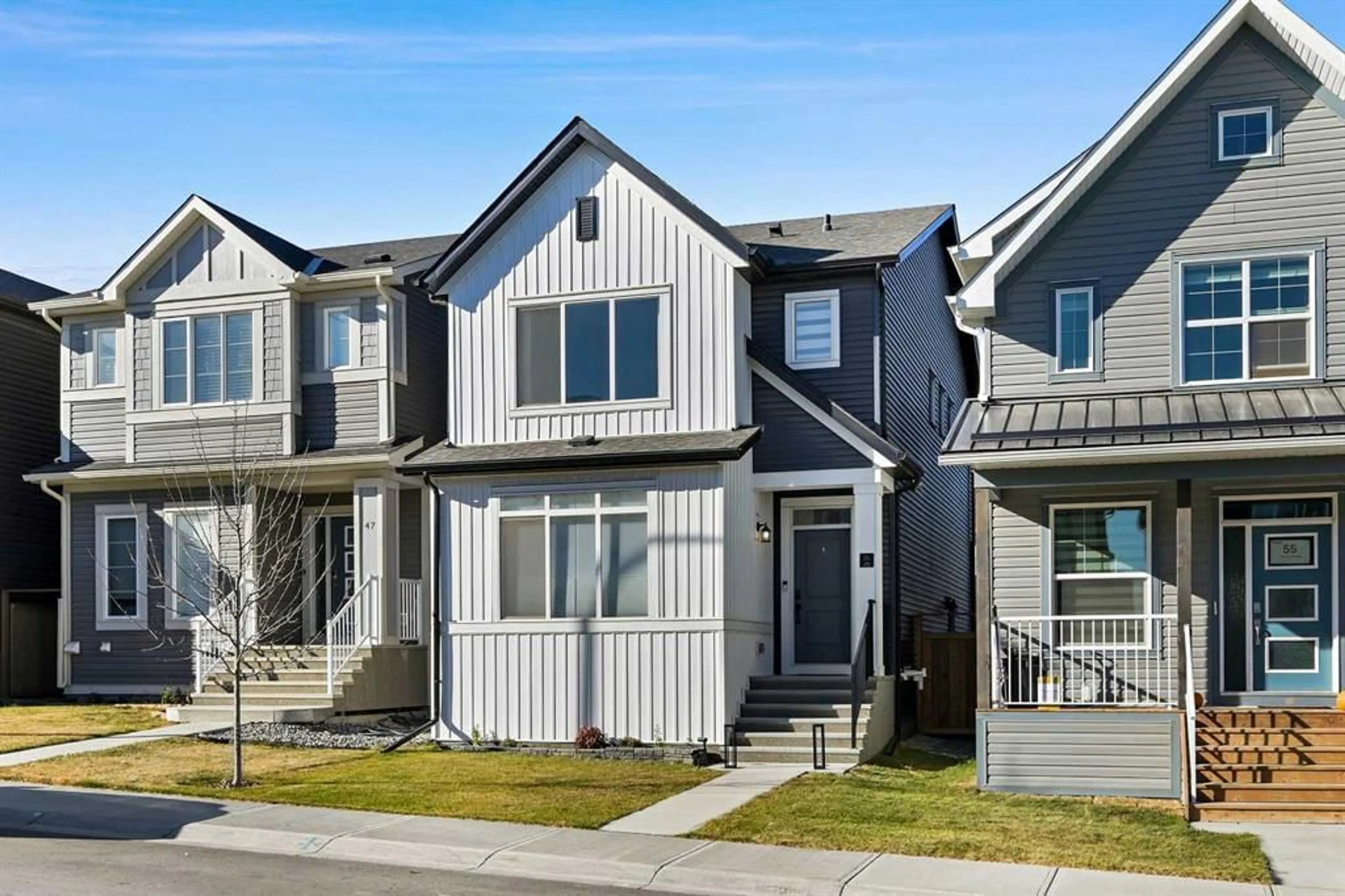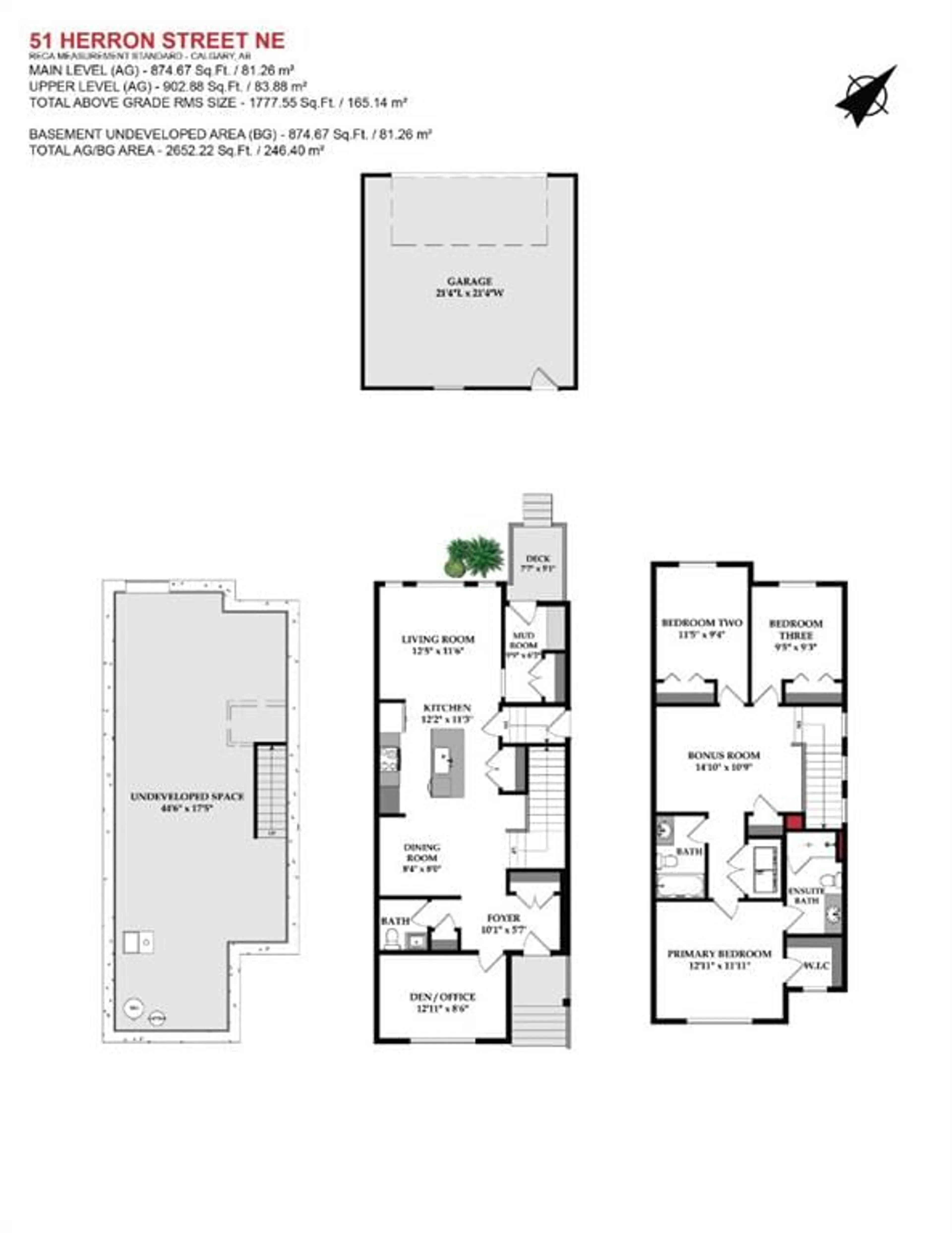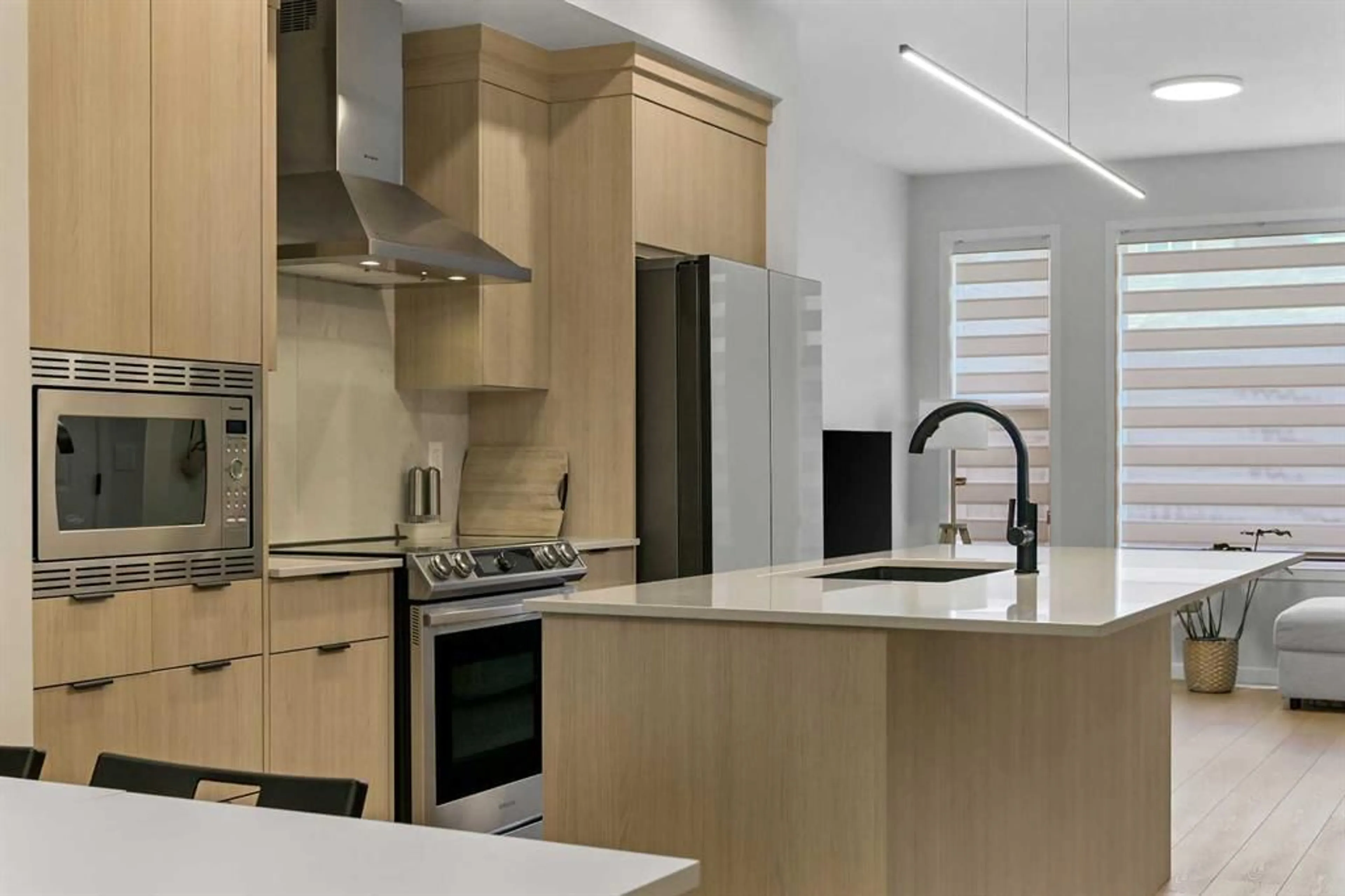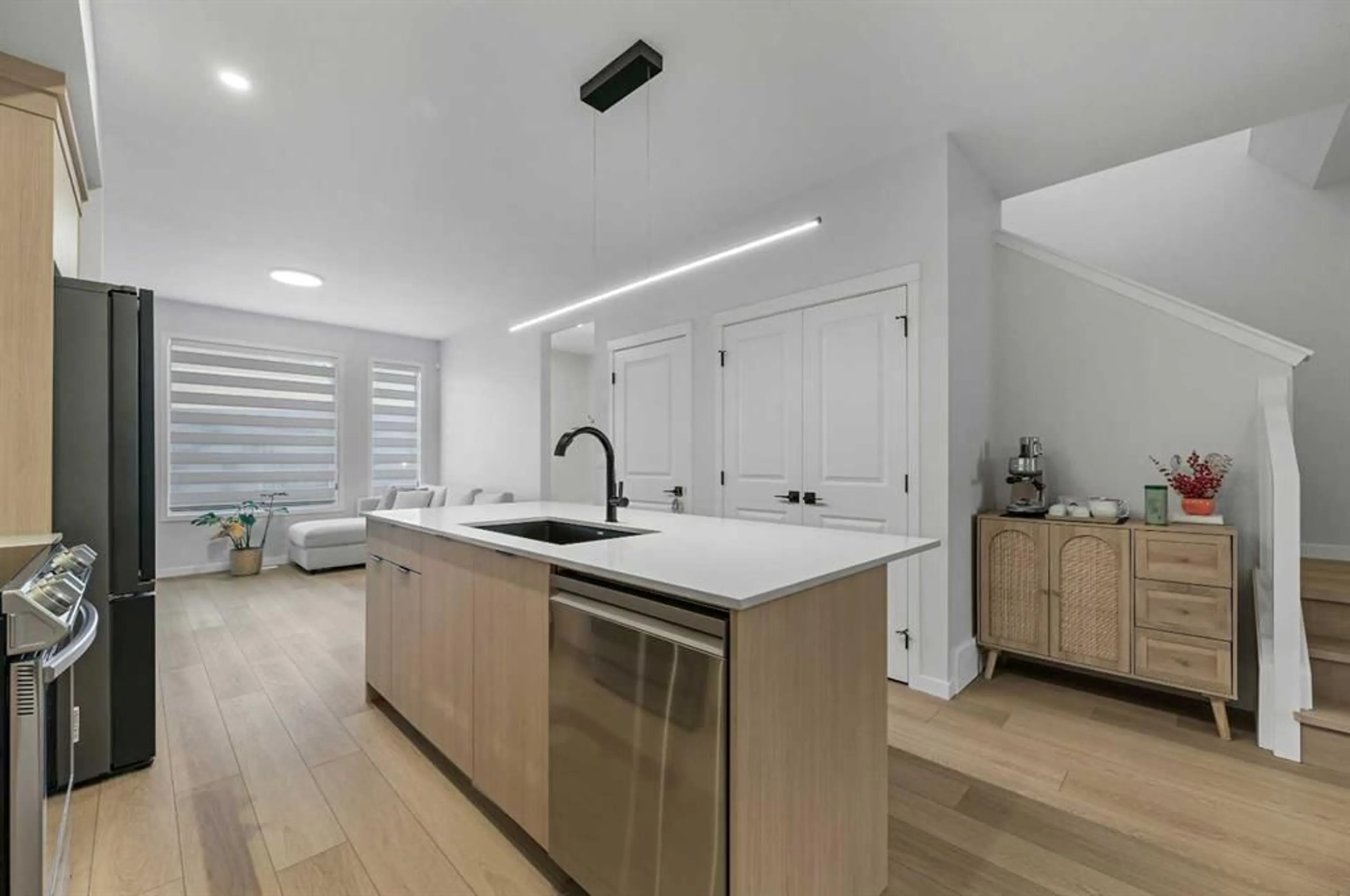51 Herron St, Calgary, Alberta T3P 1Z1
Contact us about this property
Highlights
Estimated valueThis is the price Wahi expects this property to sell for.
The calculation is powered by our Instant Home Value Estimate, which uses current market and property price trends to estimate your home’s value with a 90% accuracy rate.Not available
Price/Sqft$365/sqft
Monthly cost
Open Calculator
Description
** Great Value - $80K in upgrades - list available ** Side Entry ** Double Garage ** 1777+ Sq Ft ** 4 Bedroom home ** Immaculately maintained, almost brand new, bright and open plan. Modern design 2-story home in the heart of the vibrant Livingston community. Located on a fully paved lane with well-maintained double garages, offering a clean and organized rear access rarely found. GOURMET KITCHEN - CHEF'S DELIGHT! Custom features include upgraded classic wood-style cabinet doors, an efficient family-approved layout with stainless steel appliances (including a smooth-top stove), a glass panel front fridge, a central island with a flush eating bar, an undermount black granite sink, quartz countertops, custom full-height backsplash tile, and a stainless steel hood fan. The spacious dining room and great room bookend the open design, all of which feature 9-foot ceilings. The larger floor plan features a front main floor bedroom/office/den, an oversized front foyer, a back mudroom, a staircase with railings, and a landing. Super bright design!! All flooring is upgraded with wide-plank LVP hardwood flooring on the main floor and tile floors in the upper bathrooms- no carpet! BONUS: The upstairs bonus room is perfect for a home office, spare bedroom, or extra TV room. Three generously sized bedrooms & 2.5 bathrooms. NOTE: The primary bedroom features a private 3-piece en-suite with an upgraded sink basin, quartz countertops, and a spacious walk-in tiled shower with glass doors. Other upgrades include custom window coverings, an unspoiled basement with high 9' ceilings, side entry, oversized windows, a rough-in bathroom, and a 22' x 22' double-car garage with room for extra street parking out front. Excellent curb appeal with a covered front porch, fully landscaped with a walkway and fencing, all complete. Available for a 30/60 day possession date. Please feel free to call your friendly REALTOR(R) to view.
Property Details
Interior
Features
Main Floor
Dining Room
8`4" x 8`0"2pc Bathroom
0`0" x 0`0"Living Room
12`2" x 11`6"Kitchen
12`2" x 11`3"Exterior
Features
Parking
Garage spaces 2
Garage type -
Other parking spaces 0
Total parking spaces 2
Property History
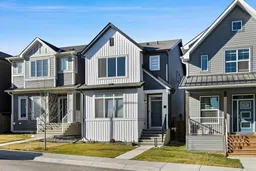 48
48
