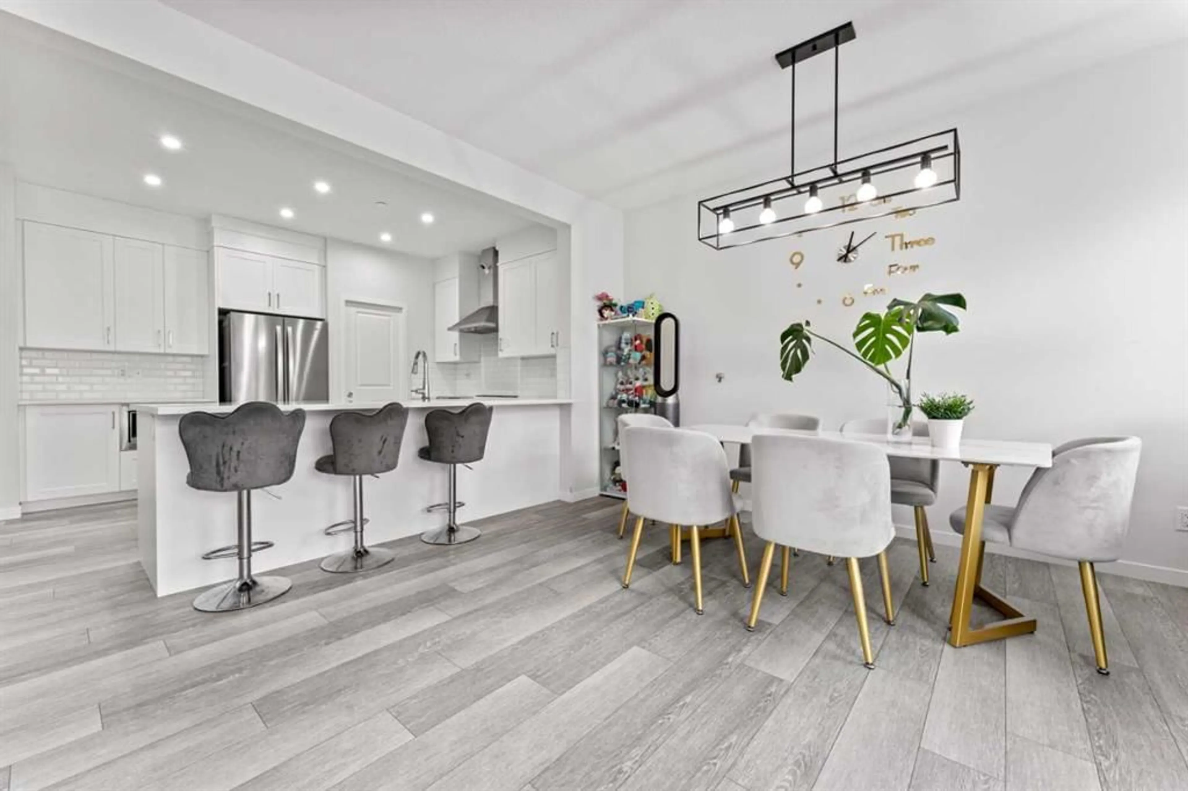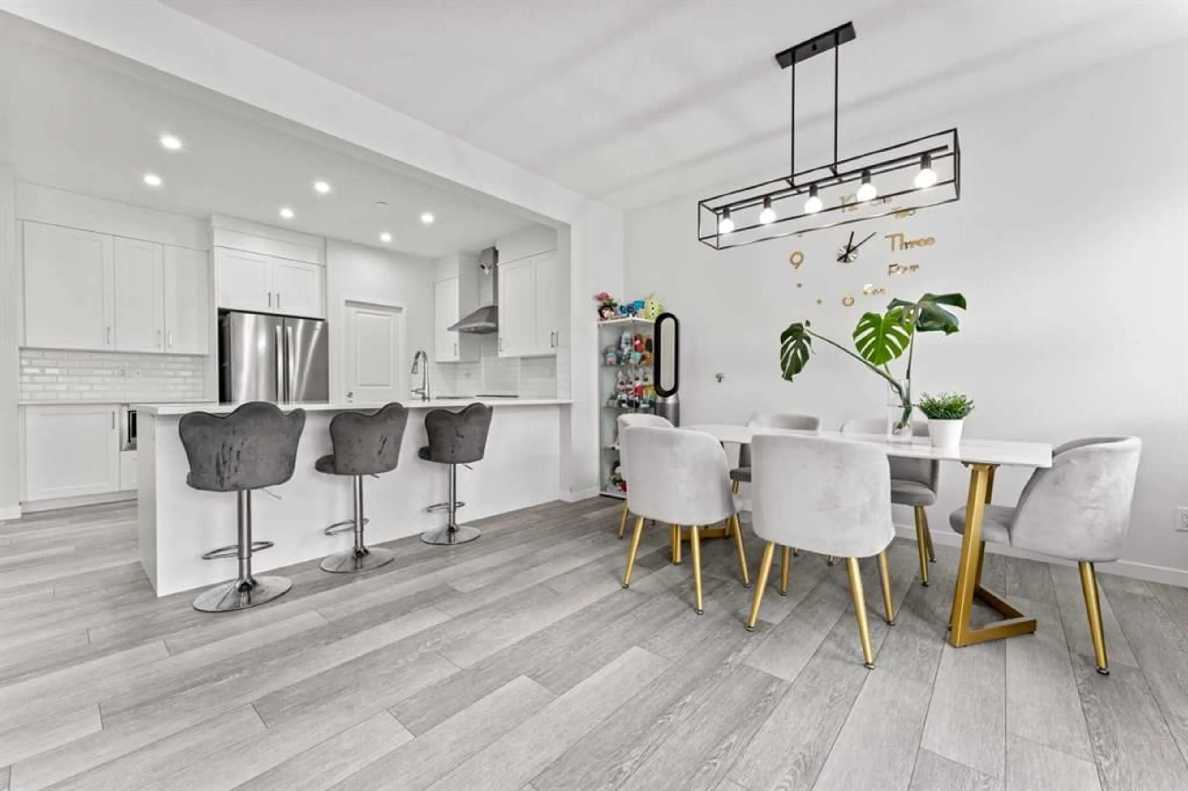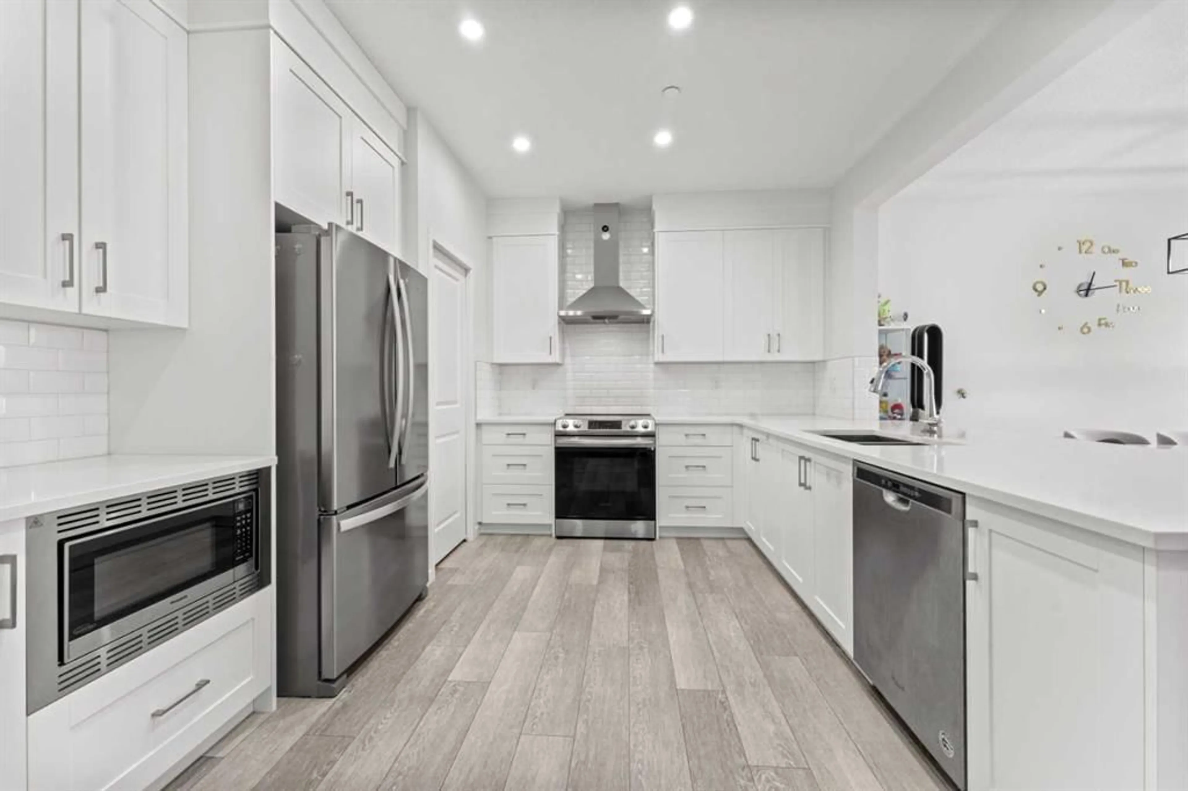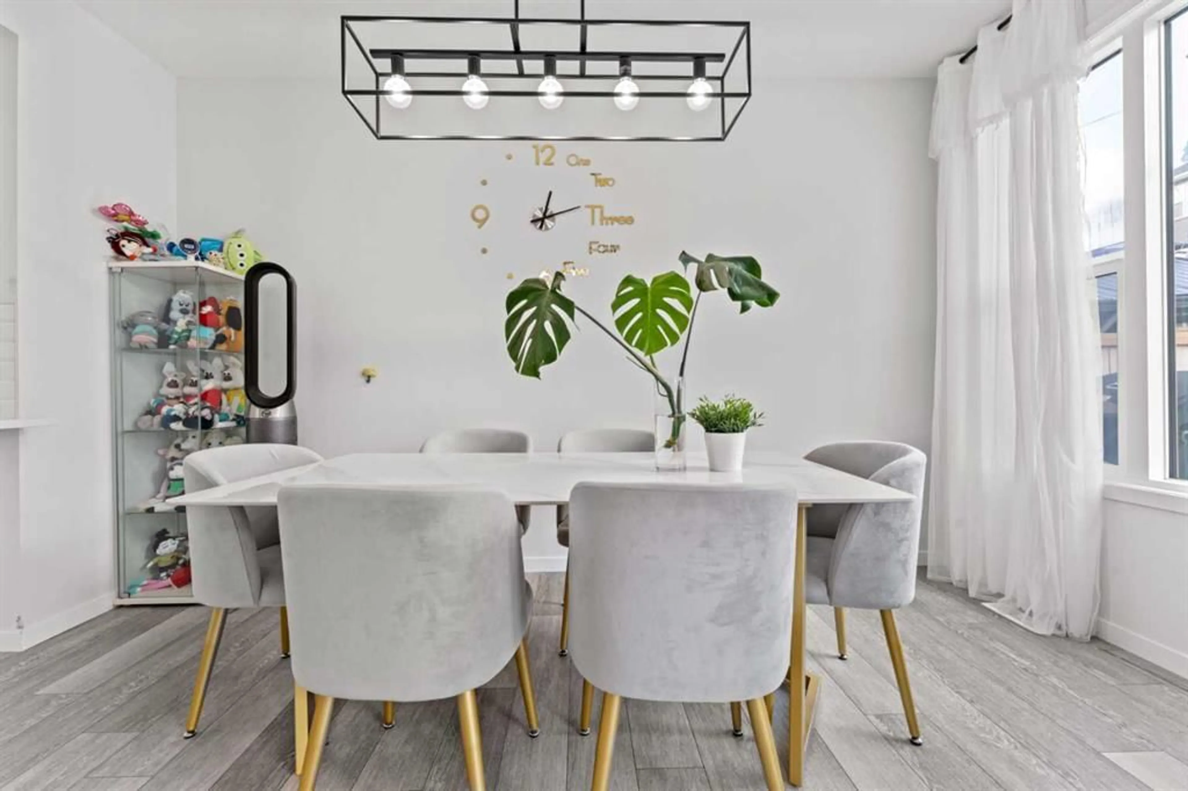600 Livingston Way, Calgary, Alberta T3P 1R8
Contact us about this property
Highlights
Estimated valueThis is the price Wahi expects this property to sell for.
The calculation is powered by our Instant Home Value Estimate, which uses current market and property price trends to estimate your home’s value with a 90% accuracy rate.Not available
Price/Sqft$343/sqft
Monthly cost
Open Calculator
Description
4 Bedrooms | 3 Full Bathrooms | Walk-in Closets in Every Bedroom | Steps from Livingston’s HOA Centre with skating rinks, courts, playgrounds, and endless trails. Welcome to this stunning 4-bedroom, 3-bath residence in the vibrant and family-friendly community of Livingston! Bright, beautifully maintained, and thoughtfully designed, this home combines modern finishes with functional living spaces, creating the perfect balance of comfort and style. The main floor showcases a modern kitchen with quartz countertops and abundant cabinetry, seamlessly flowing into the spacious dining area and great room. A cozy fireplace creates a warm and inviting atmosphere, while a main floor bedroom, 4-piece bath, walk-in closet, and mudroom add both convenience and flexibility. Upstairs, the central bonus room is ideal for family gatherings or quiet relaxation. The primary suite offers a spa-inspired 5-piece ensuite with quartz counters, a soaker tub, walk-in shower, and a massive walk-in closet. Two additional bedrooms — each with walk-in closets — share a well-designed 4-piece compartment bath. A conveniently located laundry room with linen storage completes the upper level. The undeveloped basement provides exciting potential, and large windows for plenty of natural light. Livingston is a community designed for lifestyle. The incredible HOA facility offers tennis courts, skating rinks, playgrounds, a basketball court, spray park, ping pong tables, and more. You’ll also find endless walking and biking paths, an off-leash dog park, and a bike pump track. With new schools, businesses, and shopping on the way, Livingston continues to grow into one of Calgary’s most desirable and convenient places to live. Book your private showing today and experience the exceptional lifestyle that awaits you in Livingston!
Property Details
Interior
Features
Second Floor
Bedroom
8`11" x 11`3"Walk-In Closet
4`11" x 3`8"Bedroom
8`8" x 12`9"Bedroom - Primary
12`3" x 14`2"Exterior
Features
Parking
Garage spaces 2
Garage type -
Other parking spaces 2
Total parking spaces 4
Property History
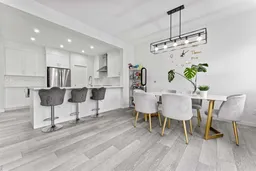 15
15
