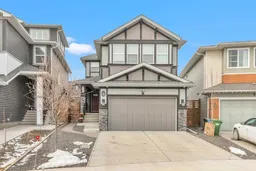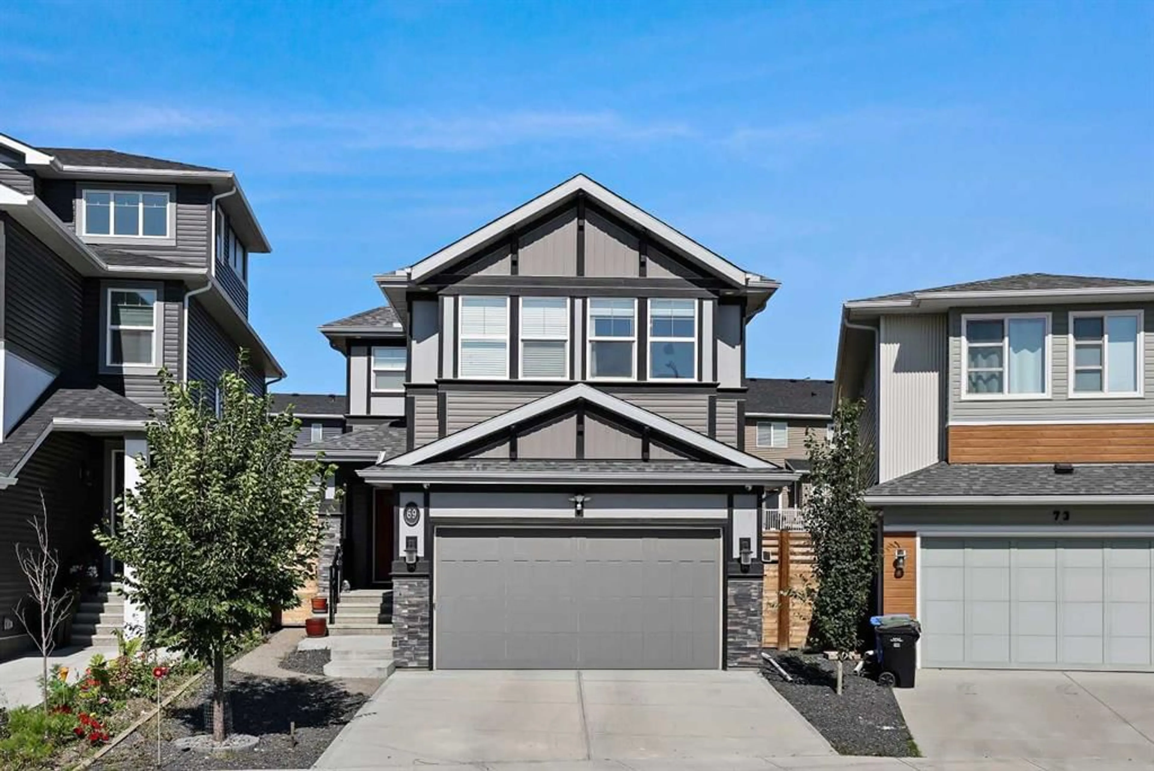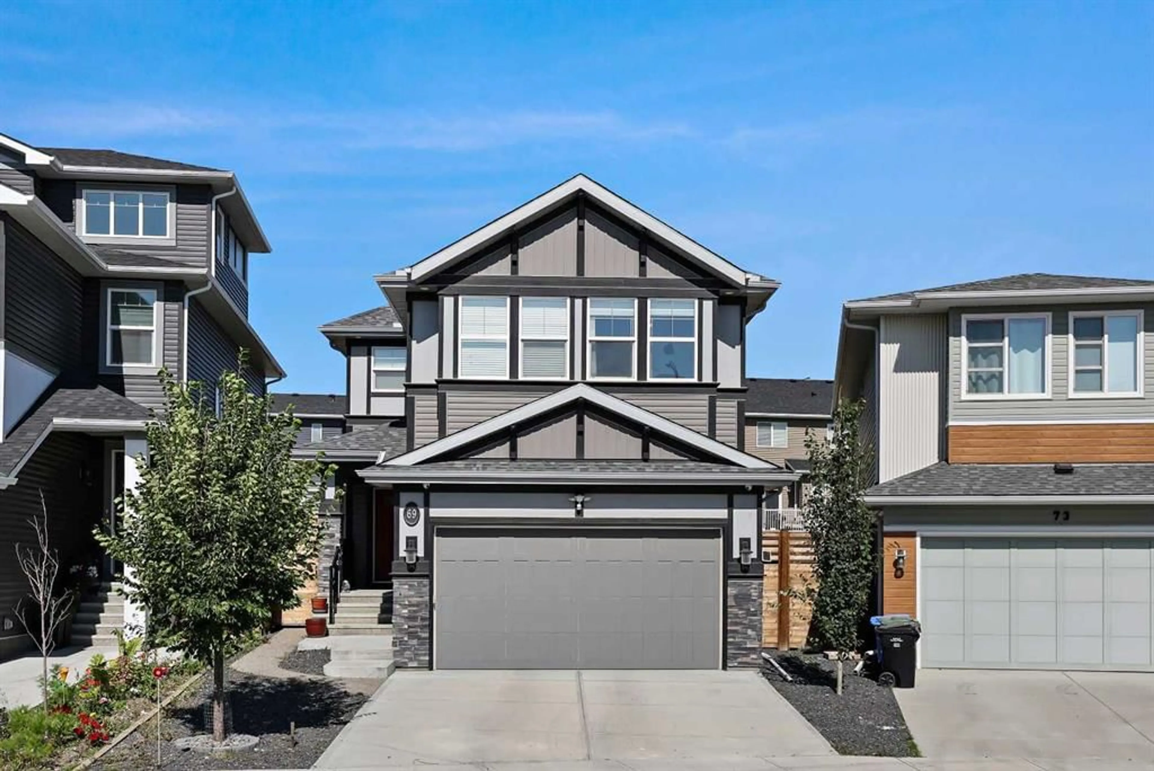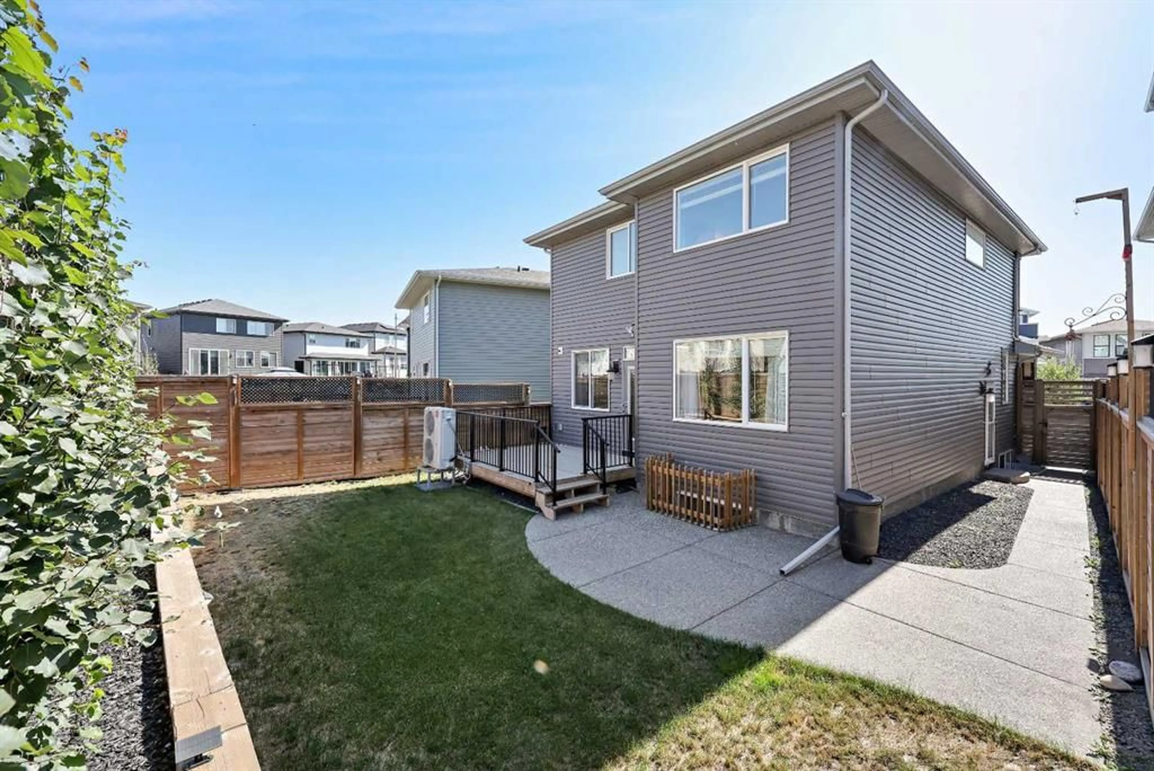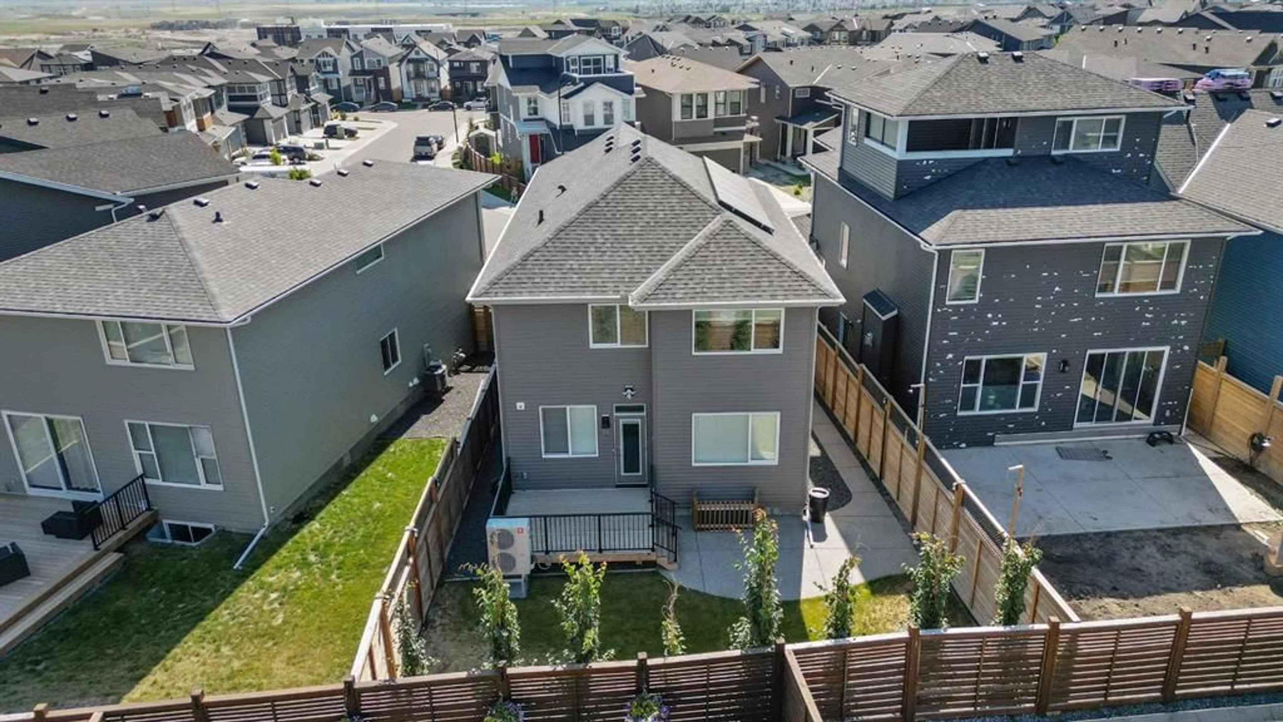69 Howse Mount, Calgary, Alberta T3P 1N9
Contact us about this property
Highlights
Estimated valueThis is the price Wahi expects this property to sell for.
The calculation is powered by our Instant Home Value Estimate, which uses current market and property price trends to estimate your home’s value with a 90% accuracy rate.Not available
Price/Sqft$320/sqft
Monthly cost
Open Calculator
Description
4 Bedrooms | 3.5 Washrooms | Separate Side Entrance | 9 ft Ceiling Basement | Upgraded KitchenAid Appliances | Energy Efficient with Solar Panels and Heat Pump Welcome to this beautifully upgraded 2020 built home in Livingston, warm, modern, and thoughtfully designed from top to bottom. With a brand new roof, siding, and solar panels, this home blends comfort and efficiency with incredible style. The main floor features a bright open layout anchored by a chef’s kitchen complete with KitchenAid appliances, a 36 inch gas stove, a wrap around quartz and granite island, a dual zone wine and beverage cooler, and extra cabinetry. The dining area and inviting living room, highlighted by a striking split marble feature wall, create a perfect space for gatherings or quiet evenings in. Upstairs, you will find three comfortable bedrooms, including a relaxing primary retreat with a five piece ensuite and a generous walk in closet with direct laundry access. A cozy bonus room offers flexible space for family time or a quiet workspace. The nine foot ceiling basement adds incredible versatility, featuring a wet bar, a fourth bedroom, and a separate side entrance, making it ideal for extended family, guests, or future development as a private living area. Outside, enjoy a fully fenced yard with low maintenance landscaping, a BBQ gas line, and a garage with fourteen foot ceilings and plenty of overhead storage. Energy efficiency shines with a high efficiency heat pump, Goodman furnace, HRV system, and a WiFi Ecobee thermostat, while smart home features such as security cameras, programmable lighting, and a smart garage opener add everyday convenience. Warm, stylish, and move in ready, this is Livingston living at its best.
Property Details
Interior
Features
Main Floor
Living Room
13`8" x 12`10"Kitchen
13`7" x 10`5"Dining Room
11`6" x 8`8"2pc Bathroom
5`1" x 0`0"Exterior
Features
Parking
Garage spaces 2
Garage type -
Other parking spaces 2
Total parking spaces 4
Property History
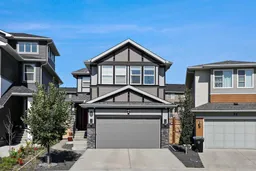 23
23