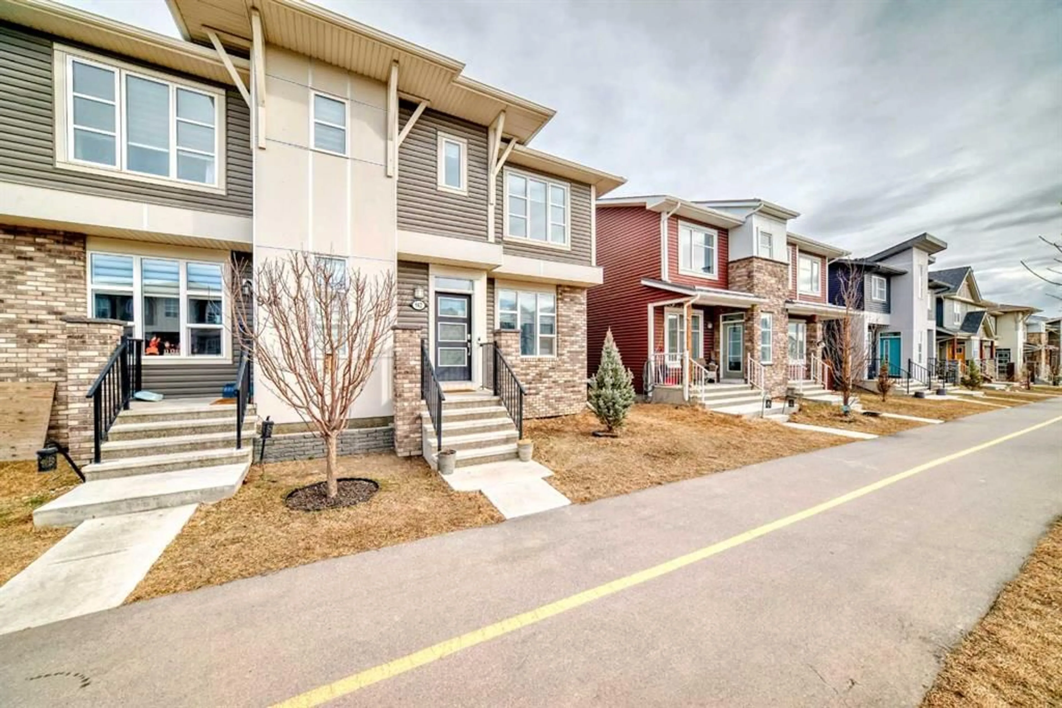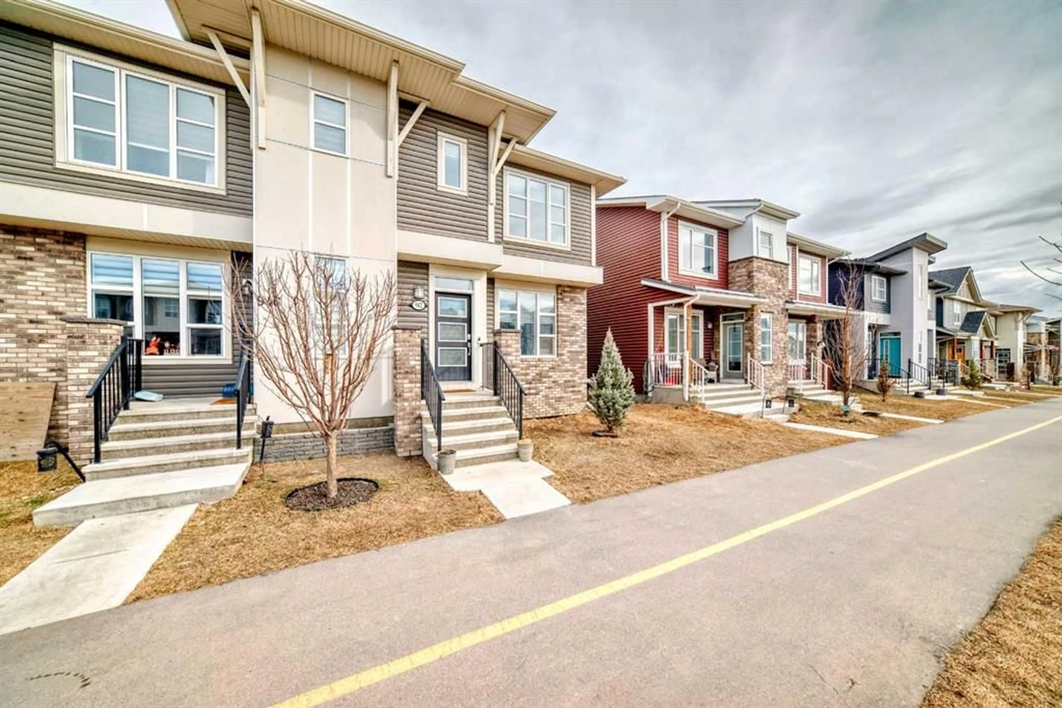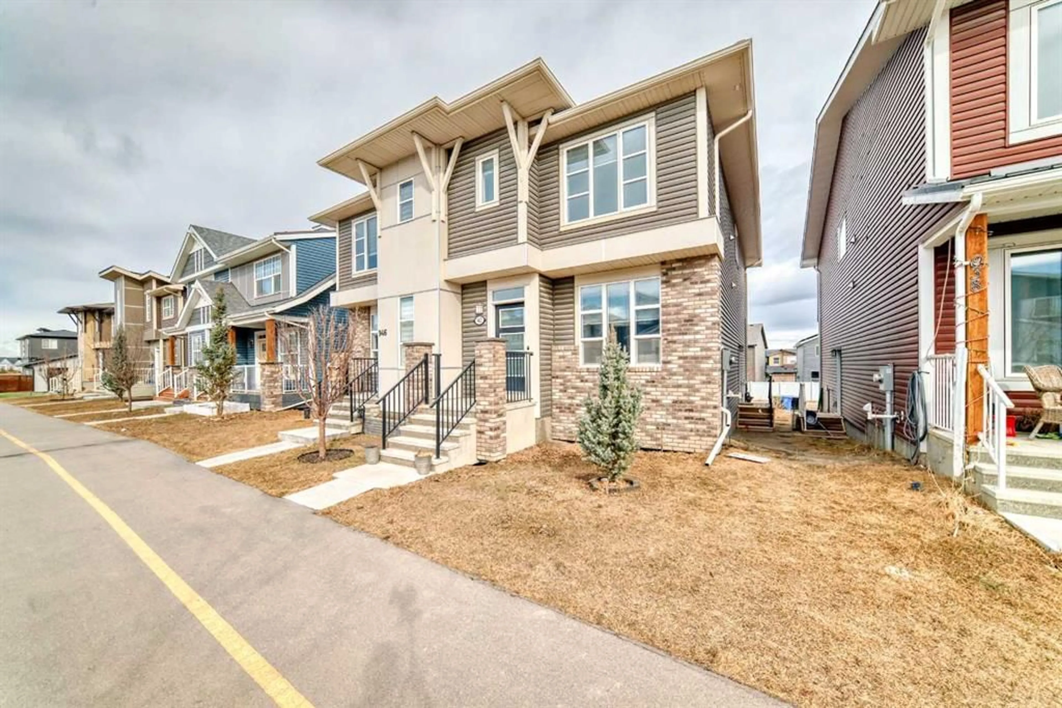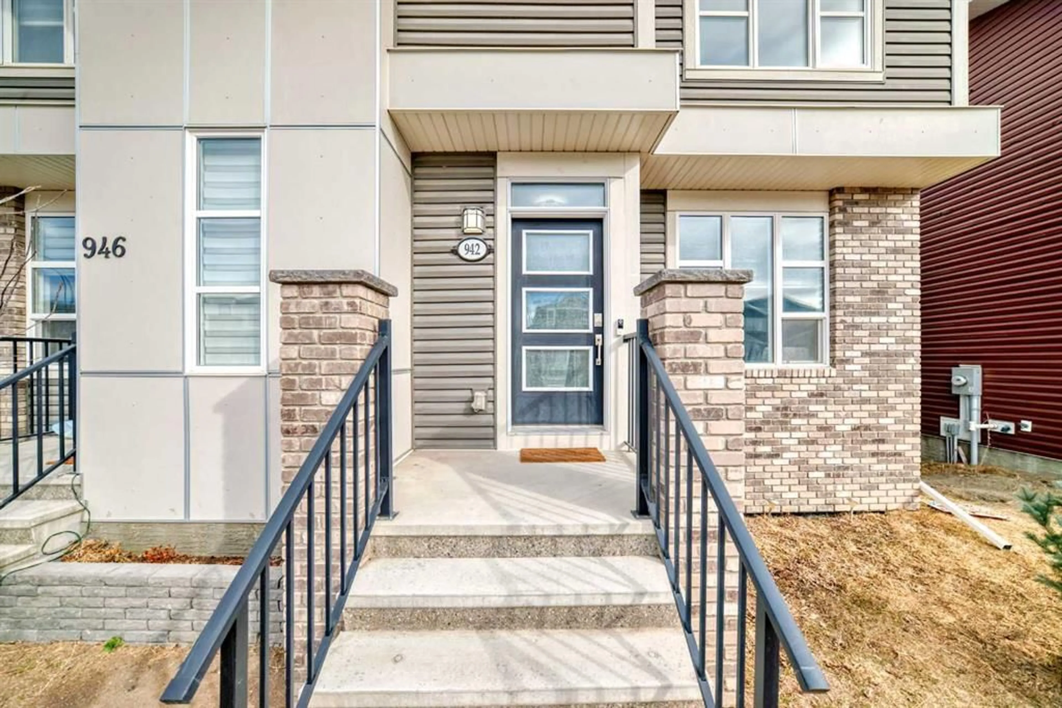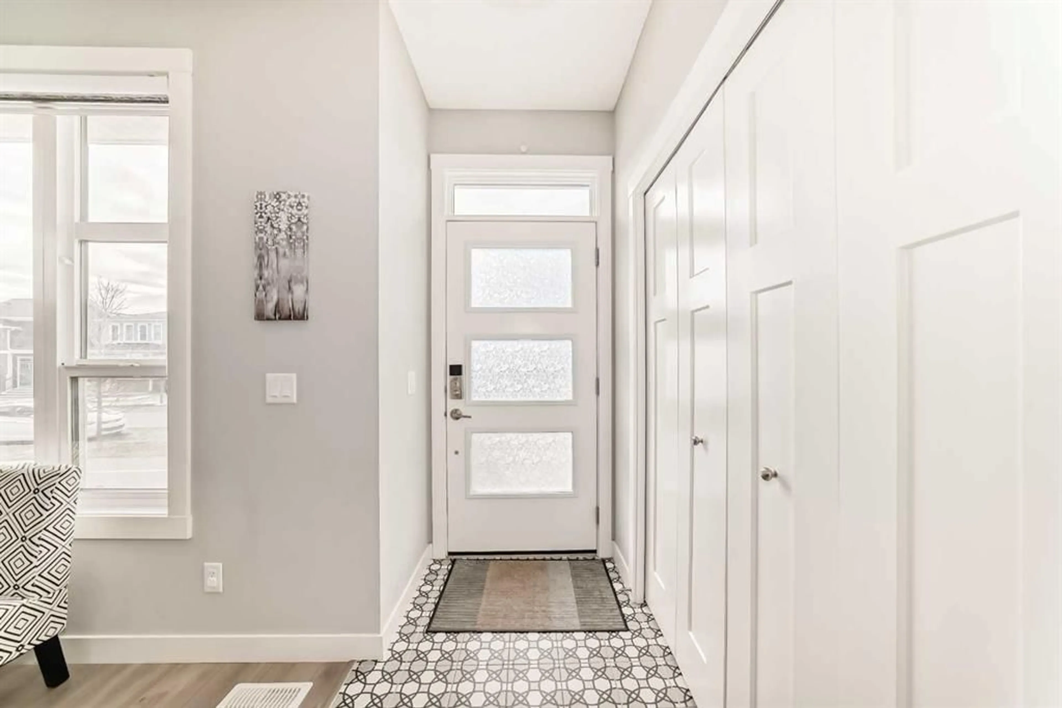942 Livingston Way, Calgary, Alberta T3P 1L6
Contact us about this property
Highlights
Estimated ValueThis is the price Wahi expects this property to sell for.
The calculation is powered by our Instant Home Value Estimate, which uses current market and property price trends to estimate your home’s value with a 90% accuracy rate.Not available
Price/Sqft$359/sqft
Est. Mortgage$2,534/mo
Maintenance fees$450/mo
Tax Amount (2024)$3,508/yr
Days On Market88 days
Description
OPEN HOUSE on Saturday, June 7, 2025 b/w 1-3pm...PRICE REDUCED - Stunning Semi-Detached Home in Livingston – Calgary’s Thriving Northwest Community! Welcome to this beautifully designed 3+1 BED+ DEN, 3.5 BATH home in the sought-after community of Livingston. Offering modern finishes, functional living spaces, and investment potential, this home is perfect for growing families! throughout. Key Features: Spacious & Open-Concept Living – Bright and airy layout with stylish finishes throughout. Chef’s Kitchen – Featuring sleek quartz countertops, stainless steel appliances, and a spacious island for entertaining. Primary Suite Retreat – Generous in size with a walk-in closet and private ensuite. Upstairs offers three Bedrooms + loft/ den – Perfect for growing families or home office needs. Fully Finished Basement with Separate Entrance – Includes an additional bedroom, a second den that can be use as an office, play room or a guest room, a mini bar (with a counter, a sink and a second ref ), a second set of laundry - convenience at its' best, with laundry rooms on both the upper floor and basement, and full bath, ideal for extended family or rental opportunities. Great community! Livingston is a thriving, master-planned community with green spaces, parks, and pathways. ?Close to schools, shopping, dining, and the future Green Line LRT. Easy access to major roadways, ensuring a quick commute to downtown and beyond. Don't miss this fantastic opportunity! Schedule a viewing today!
Property Details
Interior
Features
Main Floor
Entrance
7`9" x 3`9"Living Room
17`1" x 12`10"Kitchen With Eating Area
13`8" x 8`9"Dining Room
13`3" x 8`0"Exterior
Features
Parking
Garage spaces -
Garage type -
Total parking spaces 2
Property History
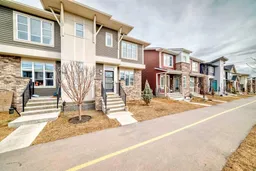 39
39
