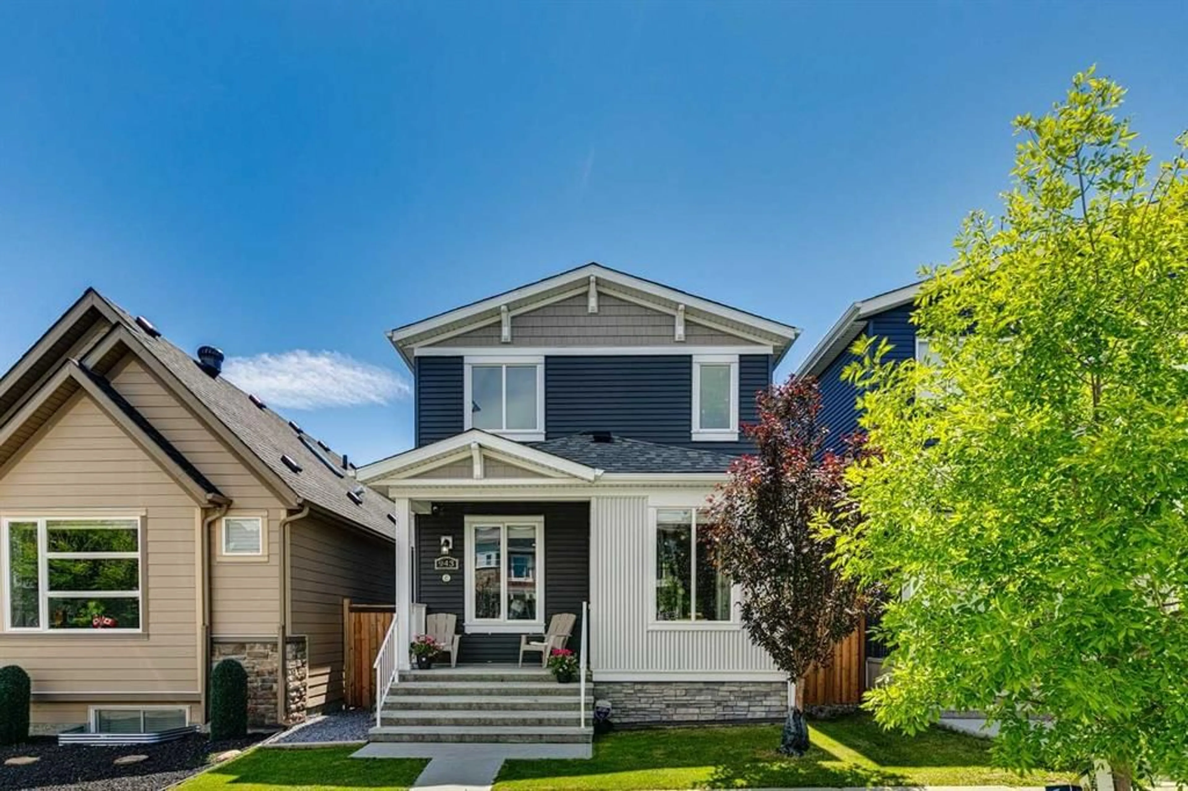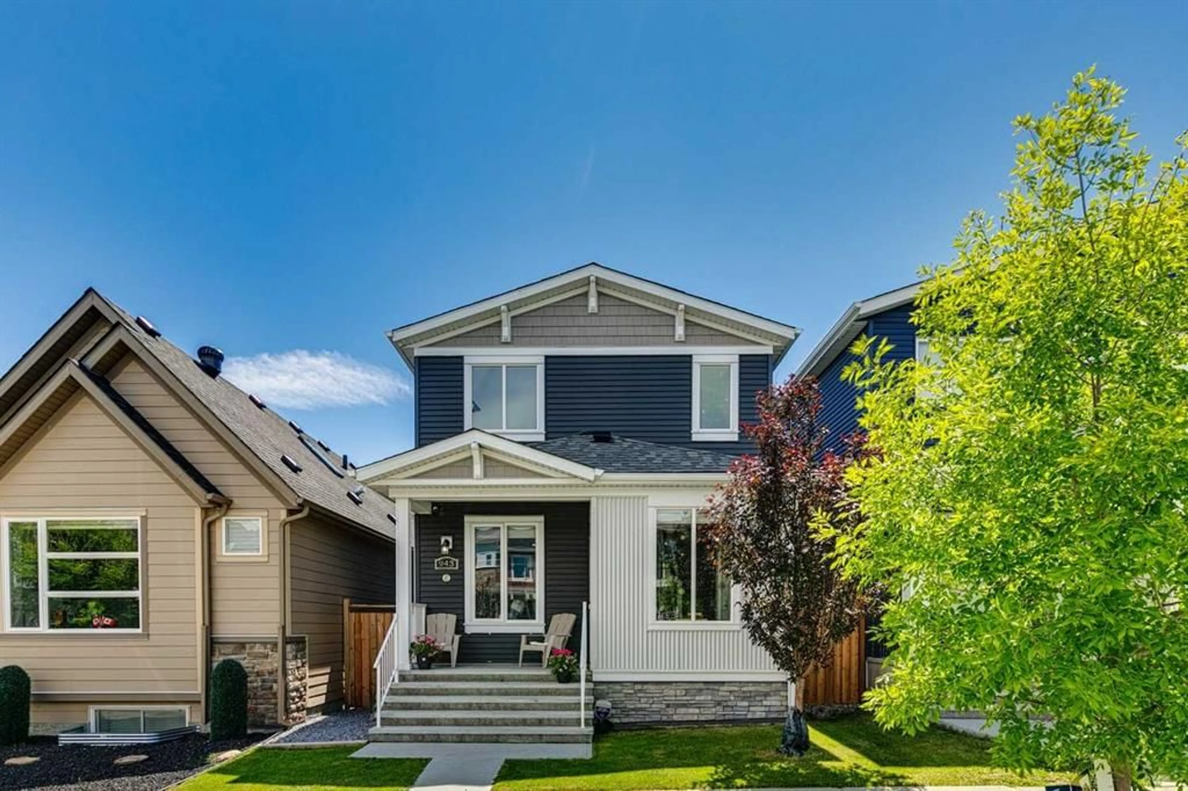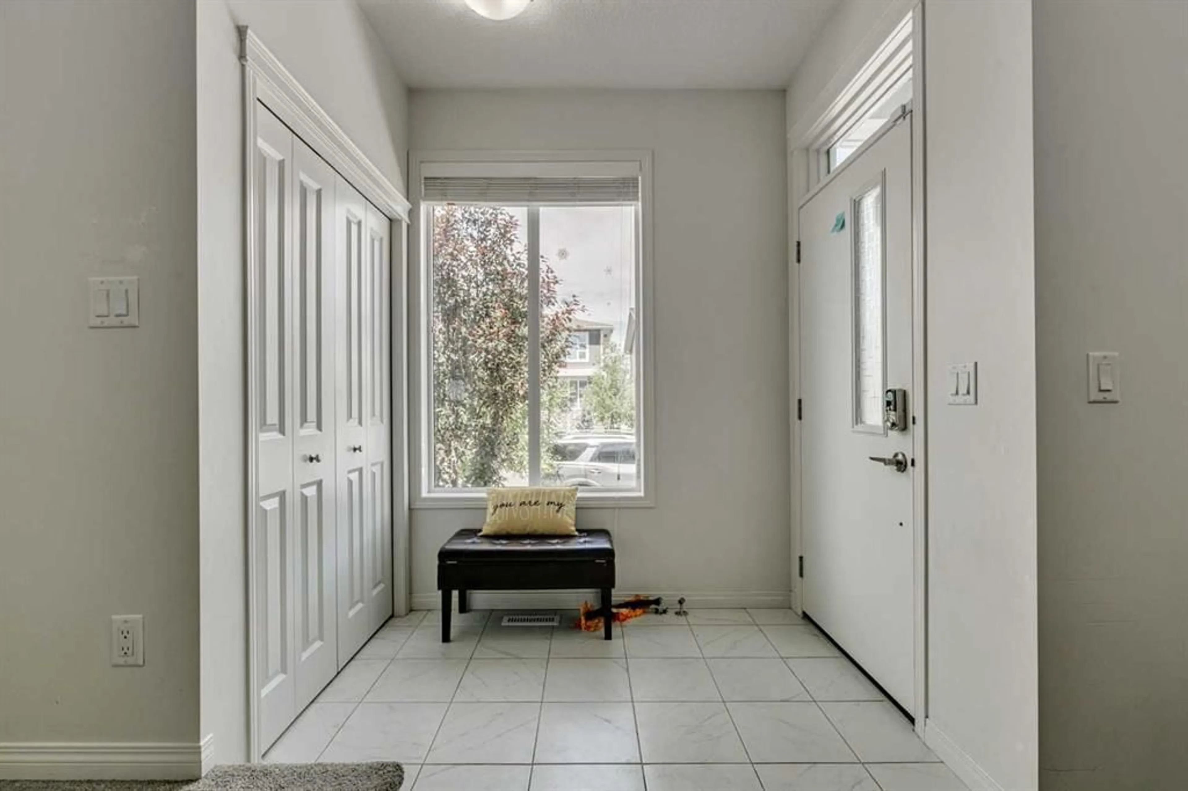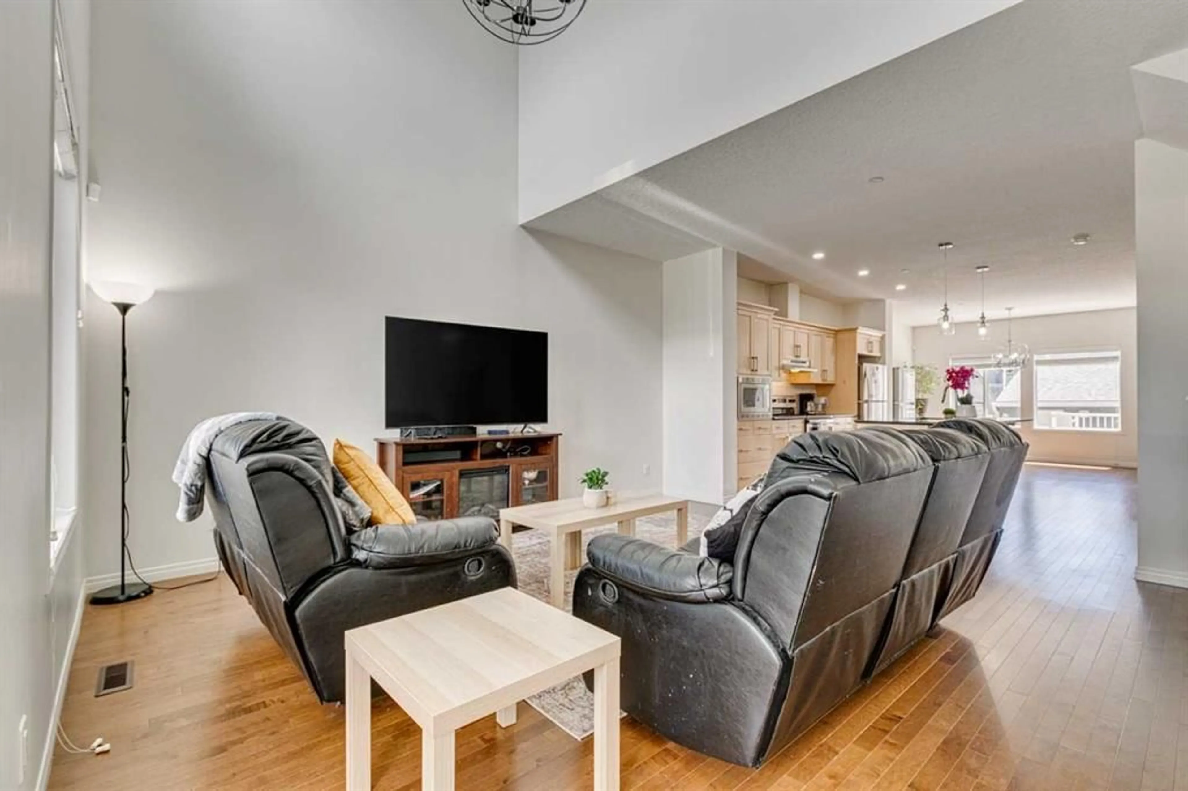943 Livingston Way, Calgary, Alberta T3P 1L2
Contact us about this property
Highlights
Estimated valueThis is the price Wahi expects this property to sell for.
The calculation is powered by our Instant Home Value Estimate, which uses current market and property price trends to estimate your home’s value with a 90% accuracy rate.Not available
Price/Sqft$345/sqft
Monthly cost
Open Calculator
Description
Welcome to this inviting and well-maintained home, offering fantastic curb appeal with a charming front yard that sets the tone for what’s inside. Step through the front door into a spacious foyer with a large closet, perfect for storing coats and shoes. The main floor features an airy living room with soaring ceilings open to above, hardwood floors, and tile for easy upkeep. The kitchen is a chef’s delight with stainless steel appliances, a built-in microwave, a breakfast bar, and a walk-in pantry. The sunny, south-facing dining area fills with natural light, and a convenient powder room completes the main level. Upstairs, you’ll find three comfortable bedrooms, including a primary retreat with a 3-piece ensuite, and a well-appointed 4-piece bathroom to serve the additional bedrooms. The basement is unfinished and ready for your personal vision—ideal for adding value and extra space. Enjoy outdoor living in the backyard, which features a good-sized deck, privacy partitions, low-maintenance landscaping, and convenient back alley access. Located within walking distance to the vibrant Livingston Hub and HOA amenities, and just minutes from Stoney Trail and Deerfoot Trail for a quick commute across the city, this home offers the perfect blend of comfort, convenience, and community living.
Property Details
Interior
Features
Main Floor
Kitchen
12`4" x 15`3"Dining Room
12`10" x 11`7"2pc Bathroom
0`0" x 0`0"Living Room
12`10" x 16`2"Exterior
Features
Parking
Garage spaces 2
Garage type -
Other parking spaces 0
Total parking spaces 2
Property History
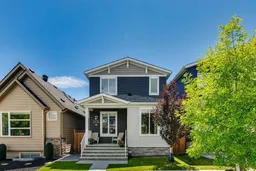 28
28
