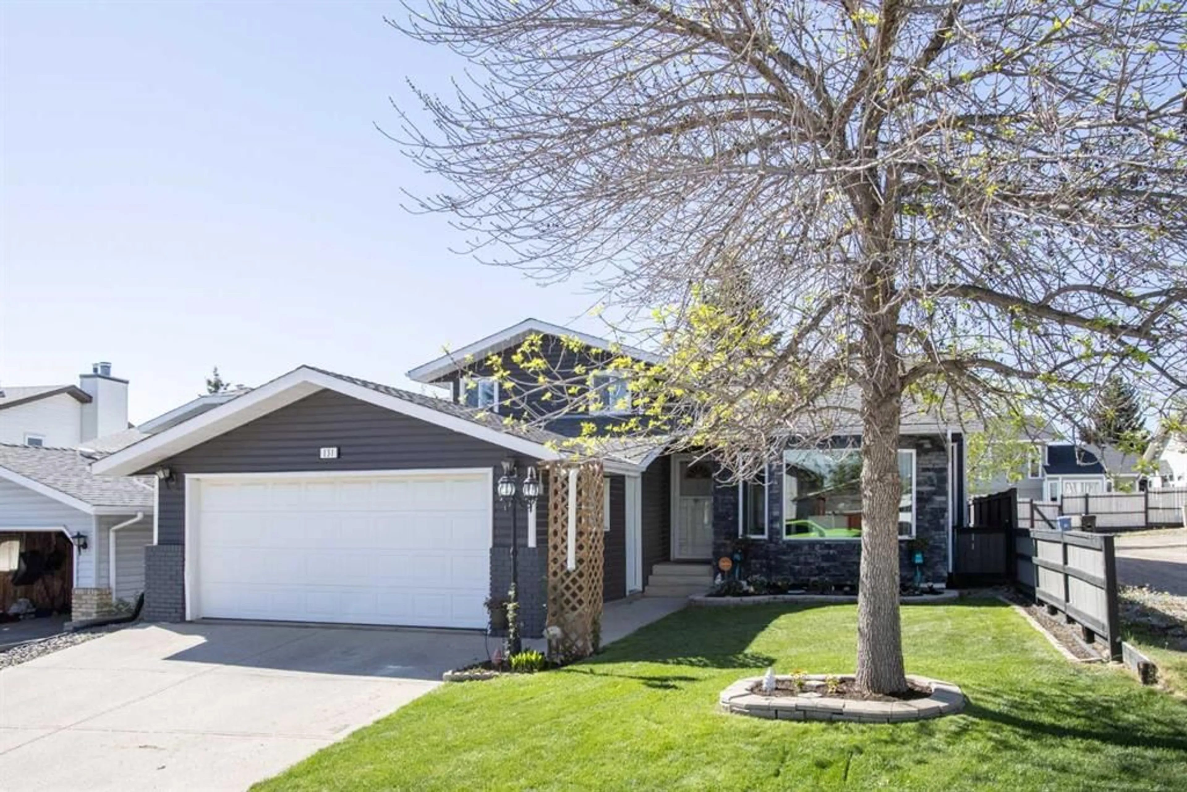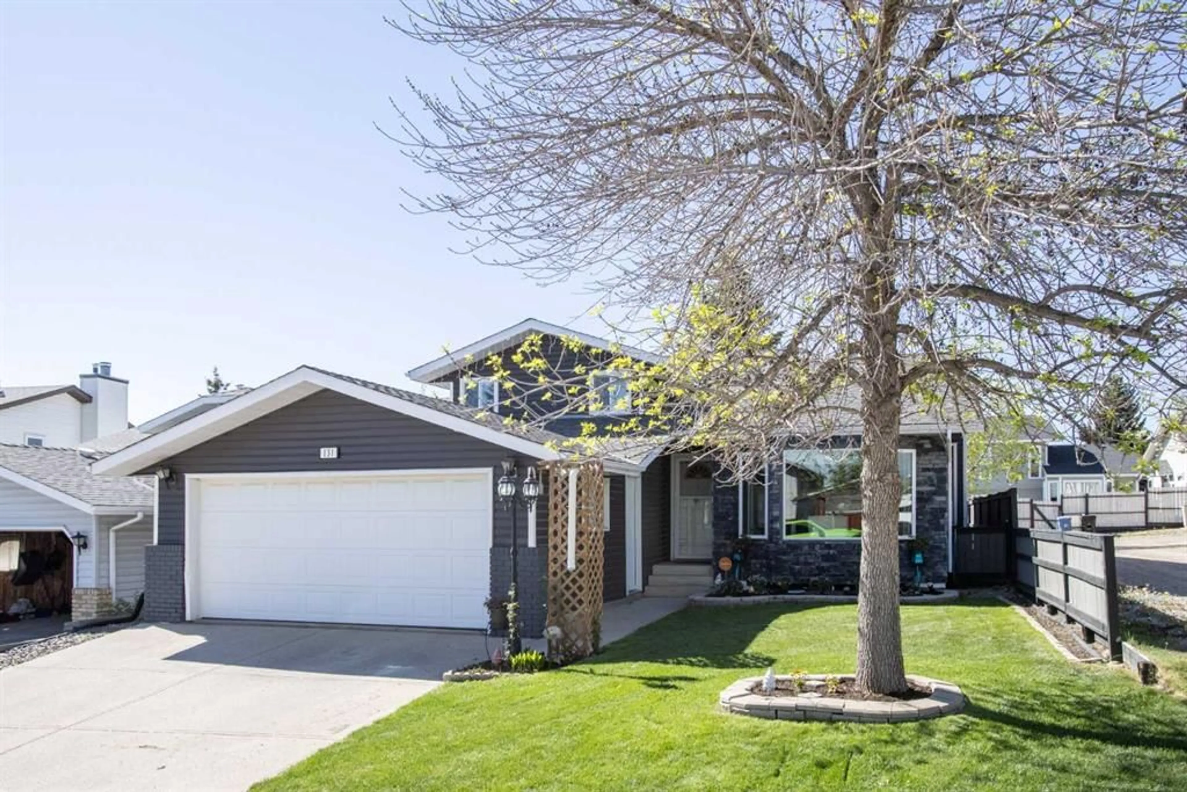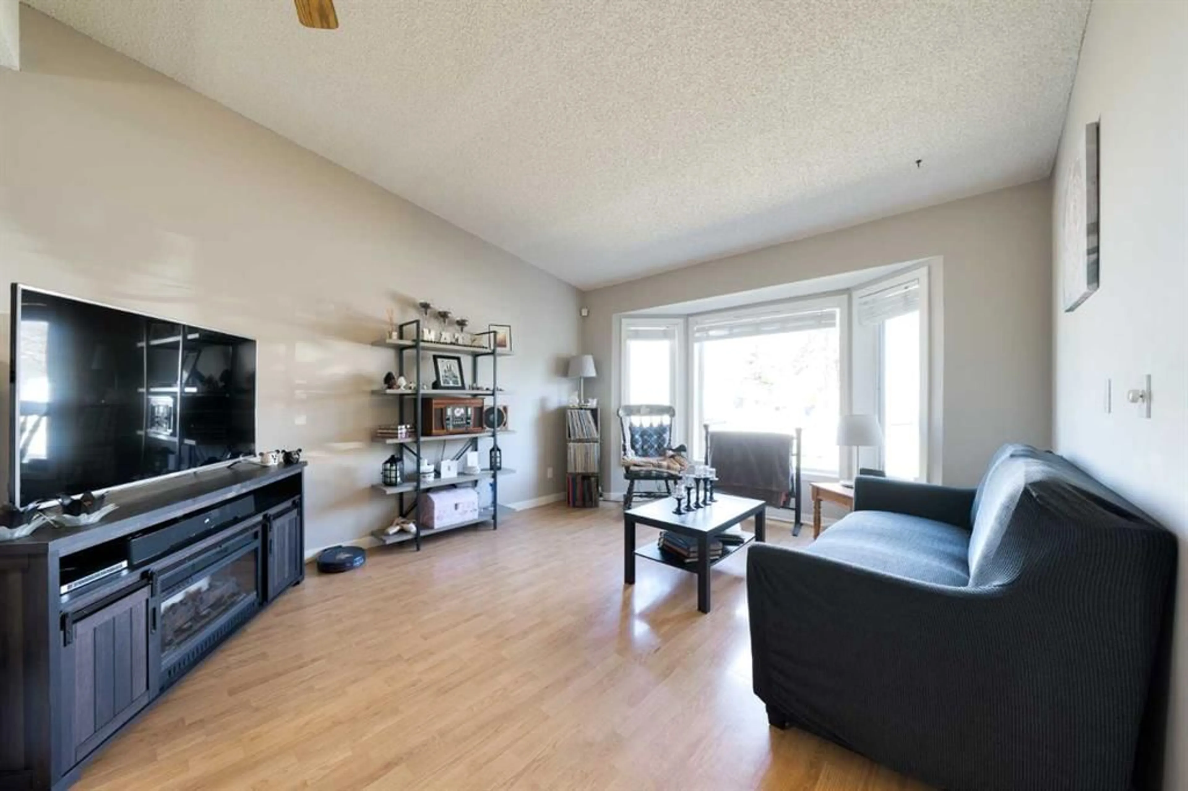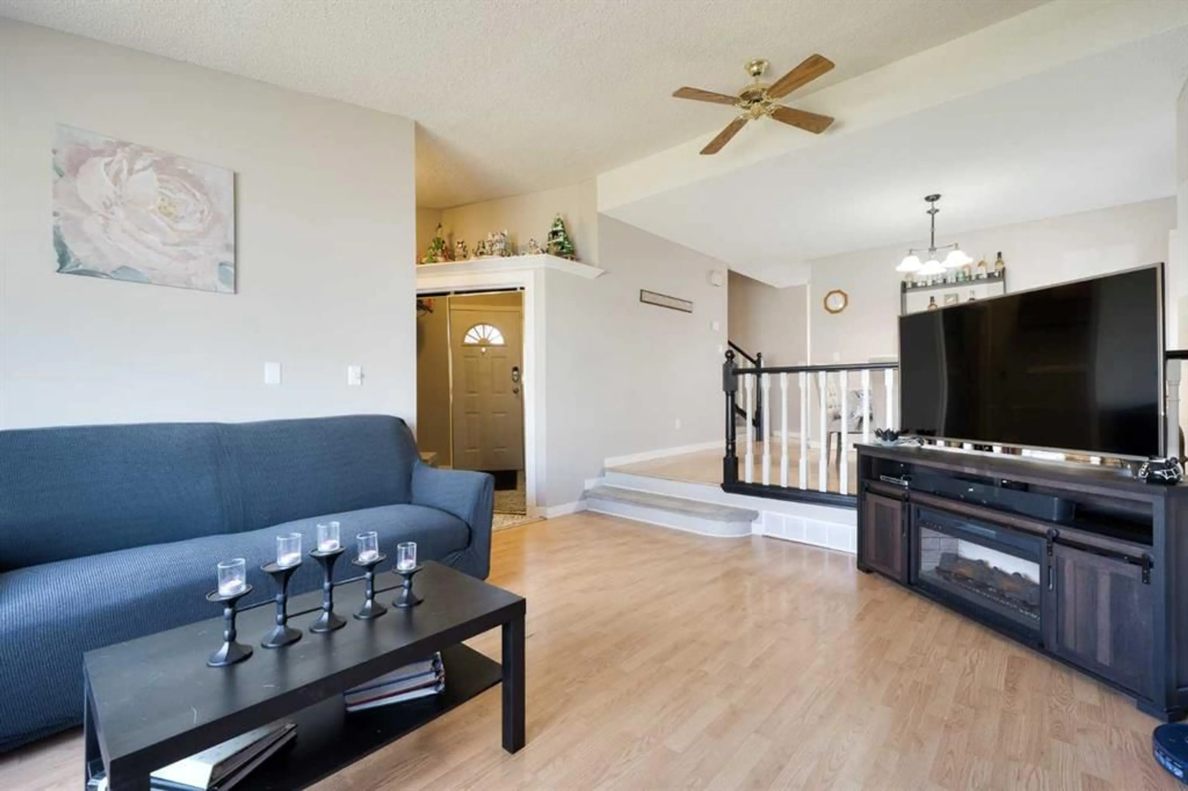131 MacEwan Meadow Way, Calgary, Alberta T3K 3J1
Contact us about this property
Highlights
Estimated valueThis is the price Wahi expects this property to sell for.
The calculation is powered by our Instant Home Value Estimate, which uses current market and property price trends to estimate your home’s value with a 90% accuracy rate.Not available
Price/Sqft$359/sqft
Monthly cost
Open Calculator
Description
Welcome to 131 MacEwan Meadow Way NW, a move-in ready, energy-savvy 4-level split in Calgary’s established MacEwan Glen community. With 1,879 sq ft of living space, this detached 3-bed, 2.5-bath home strikes the perfect balance between comfortable living and easy personalization. Step inside to vaulted ceilings and expansive windows that flood the main level with natural light. A wood-burning fireplace anchors the family room, ideal for cozy evenings or laid-back gatherings. The adjacent kitchen, bright and airy, opens through French doors to your private backyard sanctuary. Outside, a south-facing deck overlooks a beautifully landscaped yard complete with a 13-ft swim spa, gazebo, and patio—perfect for sunny afternoons, starlit dinners, or your own weekend wellness retreat. Upstairs, the primary suite offers a generous walk-in closet and an east-facing window that greets your mornings with soft daylight. Two additional bedrooms provide flexible space for guests, hobbies, or a growing family. The lower level features a walk-out door to the backyard, while the basement houses a quiet home office, dedicated laundry, utility room, and ample storage to keep life organized. At the heart of this home is an 11.46 kW SolarEdge solar panel system, delivering lower energy bills and a reduced carbon footprint. The heated double garage is EV-charger ready, ready to accommodate your future-proof lifestyle. Situated on a quiet street yet minutes from parks, schools, and pathways, this home invites you to move right in—and make it your own. Come take a look, imagine what’s next, and Let’s make YOUR dreams… Realty!
Upcoming Open Houses
Property Details
Interior
Features
Basement Floor
Laundry
13`3" x 11`1"Furnace/Utility Room
17`9" x 13`11"Office
12`1" x 13`1"Exterior
Features
Parking
Garage spaces 2
Garage type -
Other parking spaces 3
Total parking spaces 5
Property History
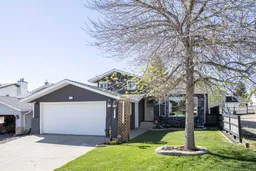 50
50
