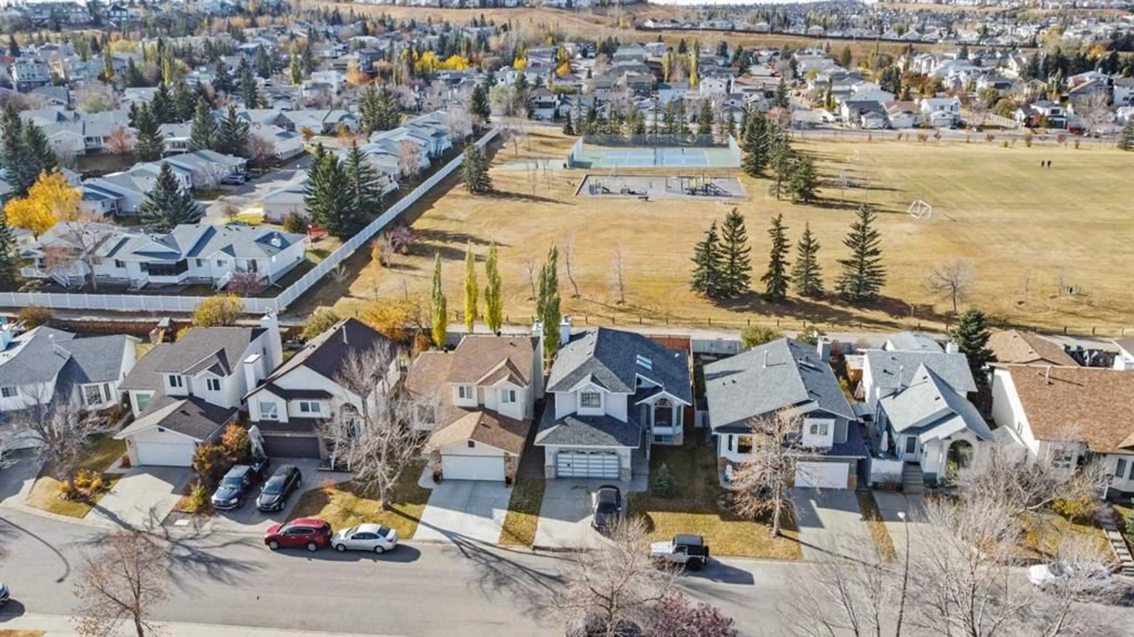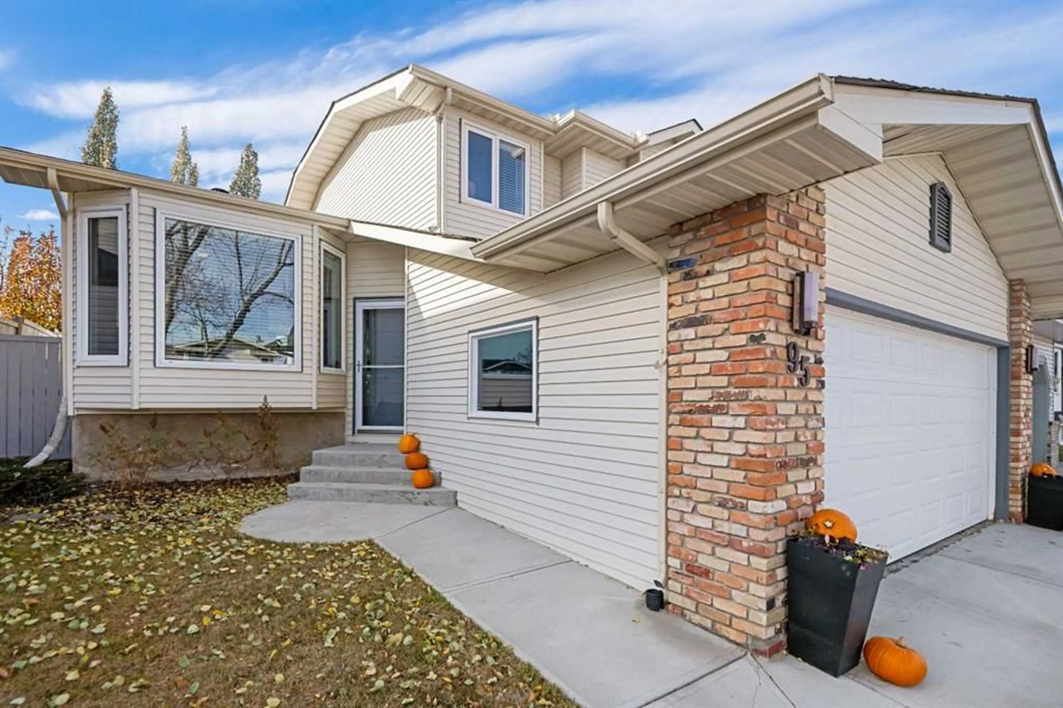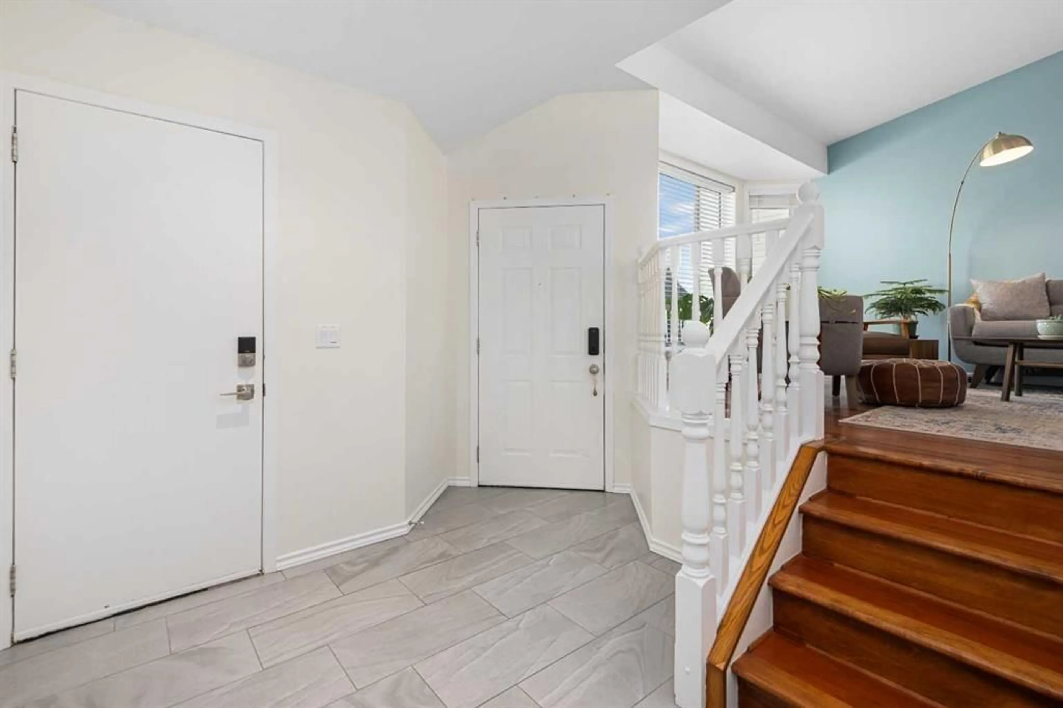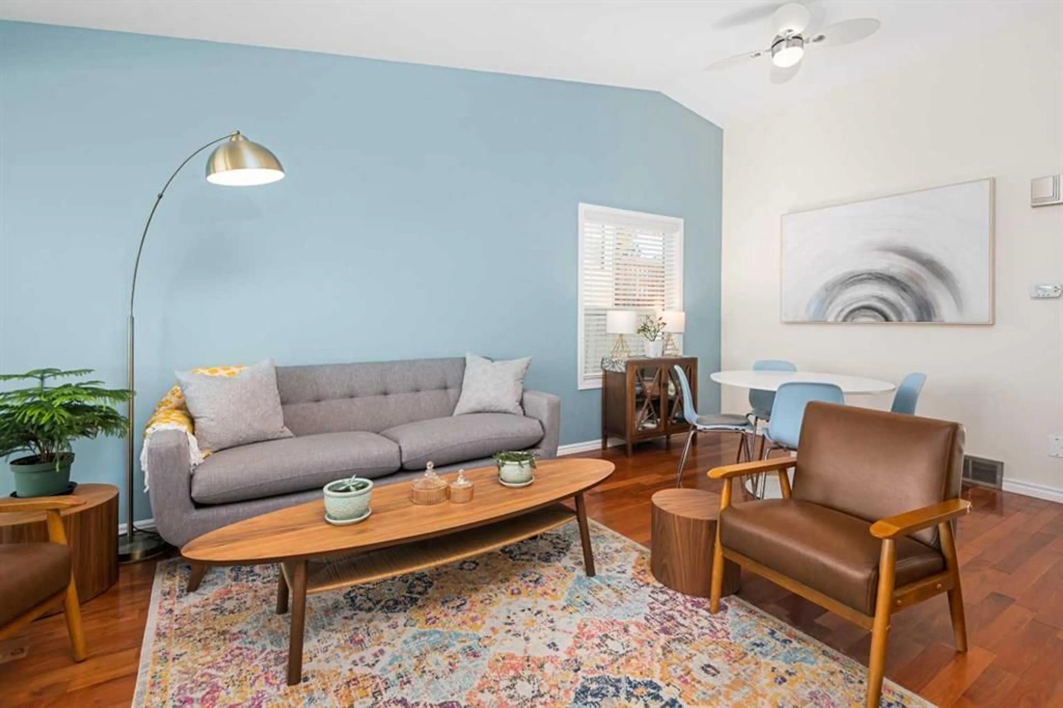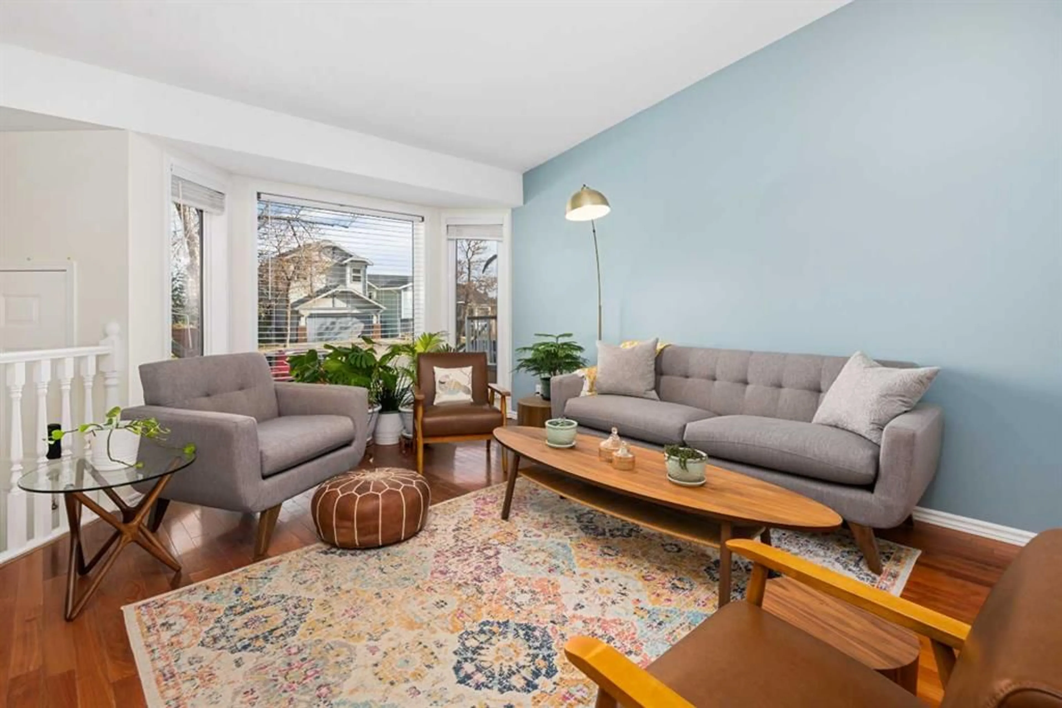95 Macewan Meadow Way, Calgary, Alberta T3K 3H9
Contact us about this property
Highlights
Estimated valueThis is the price Wahi expects this property to sell for.
The calculation is powered by our Instant Home Value Estimate, which uses current market and property price trends to estimate your home’s value with a 90% accuracy rate.Not available
Price/Sqft$397/sqft
Monthly cost
Open Calculator
Description
Situated in the NW community of MacEwan, this 4 level split backs onto green space and offers comfort, style, and convenience. Bright, open-concept living and dining room are highlighted by vaulted ceilings and rich hardwood floors which give a spacious and inviting feel. Clean, modern kitchen features oak cabinets, granite counters, and large windows for natural light. The kitchen flows seamlessly into the family room. This space is perfect for entertaining or everyday living. The family room features a cozy wood-burning fireplace with brick accents, built-in shelving, and views to the West backyard. The main floor bedroom offers great flexibility for guests or extended family. This flex space also works as an office or library. A convenient newly renovated 3 piece bath completes this level. Upper floor primary suite is a large space with walk-in closet, new 3 piece bath including walk in shower and sightlines to the green space. Two more bedrooms and renovated 4-piece bath complete this floor. New vinyl plank flooring has been installed on this level. Freshly painted, the basement awaits your design ideas. An insulated, drywalled double attached garage will keep your vehicles warm this winter and offers more storage. The west-facing backyard is a tranquil space with mature trees, no rear neighbors and green space beyond. This home has been well maintained and is freshly painted. There are new light fixtures, newer furnace, and hot water tank. For your comfort, insulation has been added to the attic, and vented fans added to the bathrooms. Of course, there is A/C for the warmer months. MacEwan Park offers pickleball and tennis courts, playing fields and a playground right outside your door! Nose Hill Park is a short drive or bike ride away. An easy commute to downtown, U of C, and SAIT.
Property Details
Interior
Features
Main Floor
Living Room
15`3" x 11`10"Family Room
16`5" x 13`5"Kitchen
13`7" x 12`11"Dining Room
12`1" x 7`10"Exterior
Features
Parking
Garage spaces 2
Garage type -
Other parking spaces 2
Total parking spaces 4
Property History
 47
47
