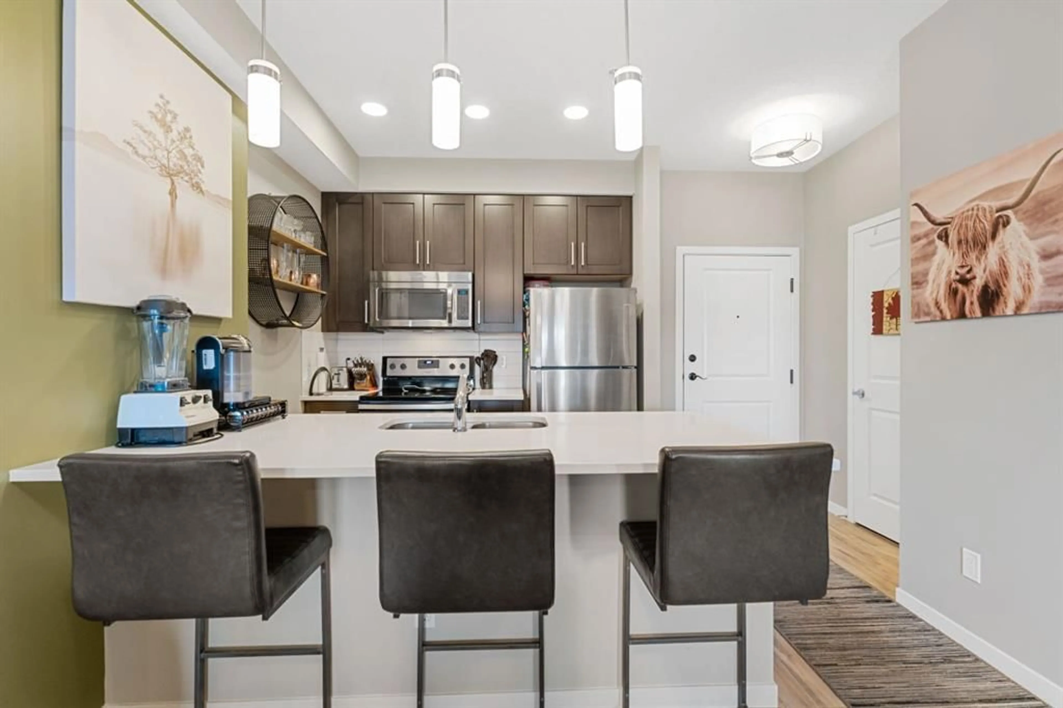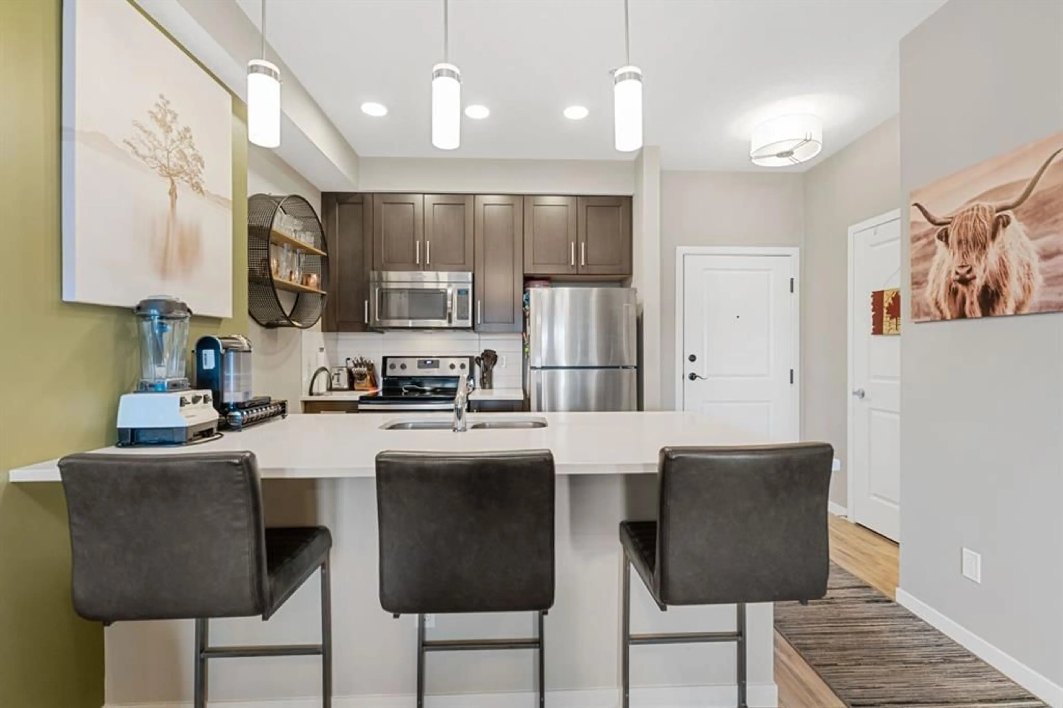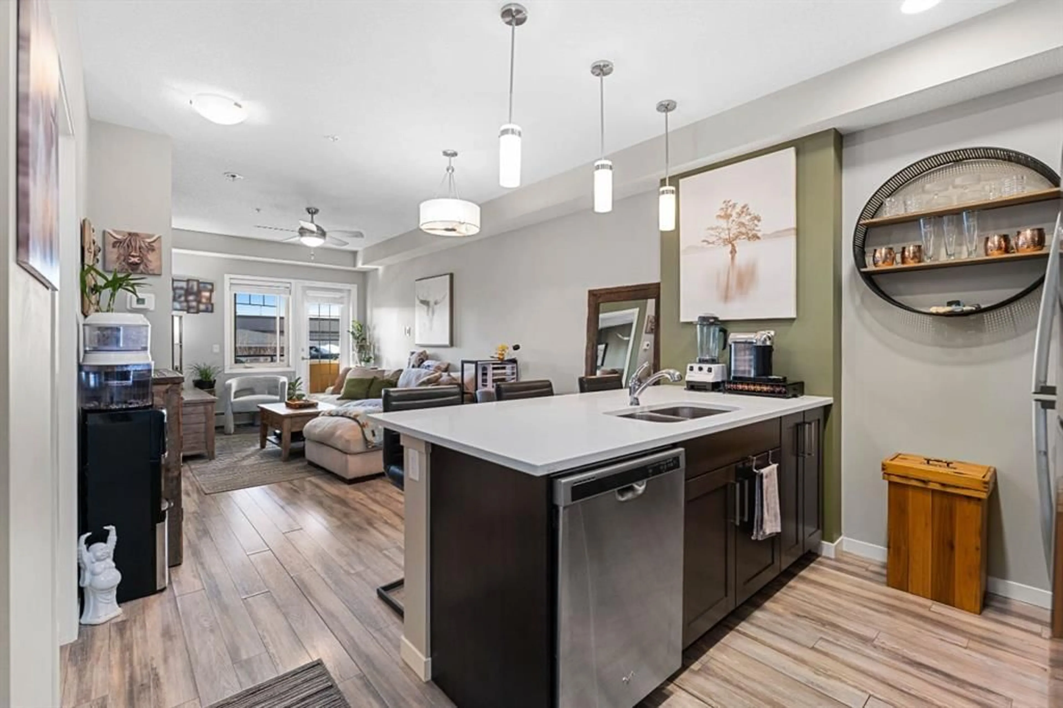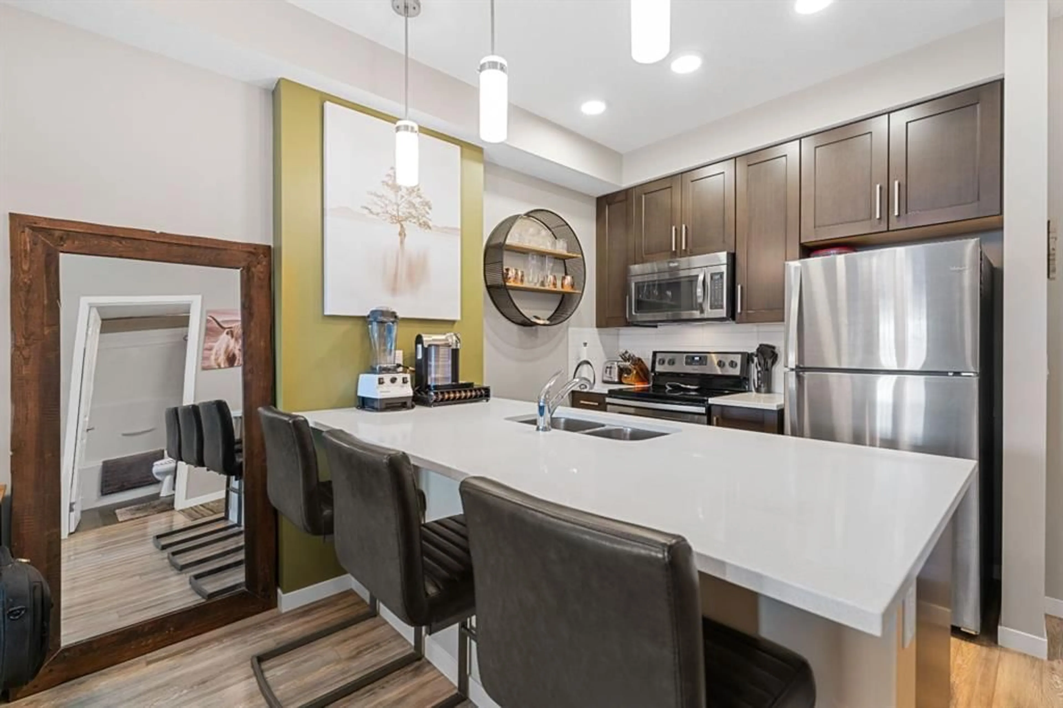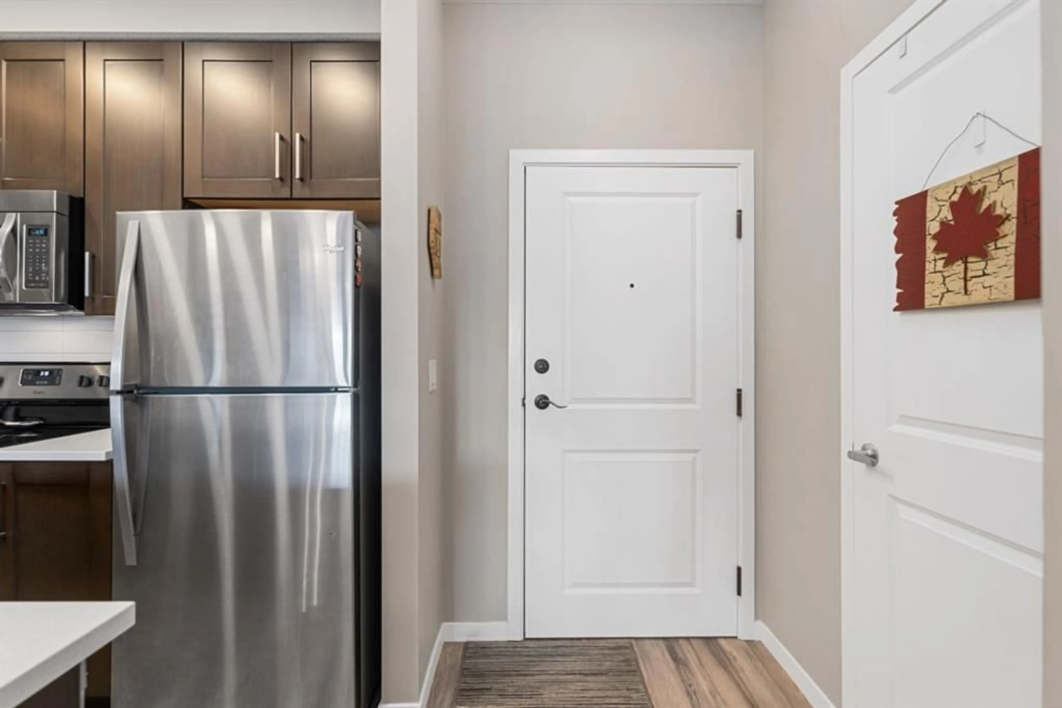10 Mahogany Mews #213, Calgary, Alberta T3M2R1
Contact us about this property
Highlights
Estimated valueThis is the price Wahi expects this property to sell for.
The calculation is powered by our Instant Home Value Estimate, which uses current market and property price trends to estimate your home’s value with a 90% accuracy rate.Not available
Price/Sqft$451/sqft
Monthly cost
Open Calculator
Description
Welcome to Sandgate in Mahogany - Your Gateway to Lakeside Living! Step into this beautifully maintained 1 bed, 1 bath condo nestled in the heart of Mahogany, one of Calgary’s most desirable lake communities. Built in 2017 and in fantastic condition, this modern unit offers a perfect blend of style, comfort, and convenience. Enjoy an open concept layout featuring 9-foot ceilings, stainless steel appliances, rock countertops, and sleek laminate plank and tile flooring, with cozy carpet in the bedroom and walk through closet leading to your ensuite. The west facing exposure fills the space with natural sunlight, while the huge private balcony with a natural gas hookup is perfect for summer BBQs. There’s also a rough-in for an A/C unit, ready for your future upgrade. The Sandgate building offers an array of amenities, including a fully equipped fitness centre, secure bike storage, a library, and a secured storage locker for your convenience. Residents also enjoy access to short-term rental suites for guests and a BBQ patio area available for larger gatherings through the condo board. Best of all, you’ll have exclusive access to Mahogany’s private beach, lake, and fishing spots, the ultimate retreat just steps from your door. Located minutes from South Health Campus, major retailers, public transit, schools, and the Seton YMCA, this is lakeside living with all the urban perks. Don’t miss this incredible opportunity to own in one of Calgary’s premier lake communities!
Property Details
Interior
Features
Main Floor
Living Room
20`9" x 11`0"Kitchen
7`11" x 7`5"Laundry
6`0" x 5`11"Foyer
7`5" x 4`11"Exterior
Features
Parking
Garage spaces -
Garage type -
Total parking spaces 1
Condo Details
Amenities
Beach Access, Elevator(s), Fitness Center, Guest Suite, Parking
Inclusions
Property History
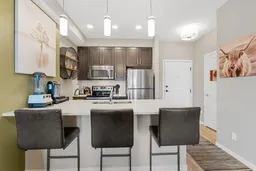 23
23
