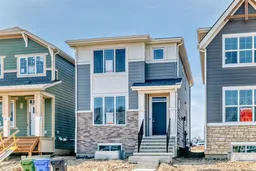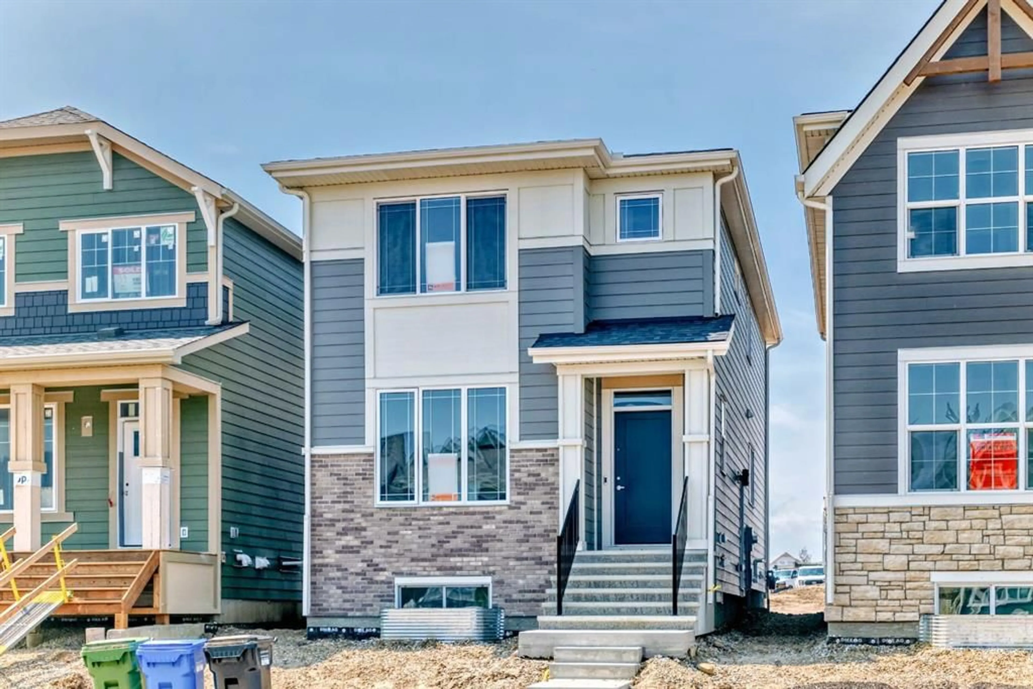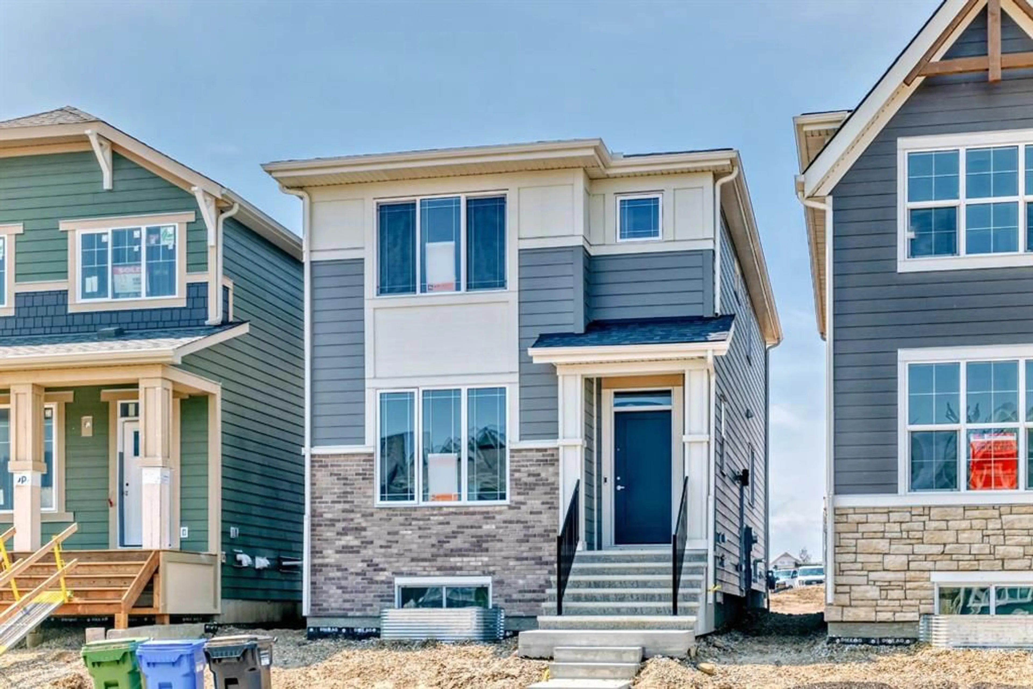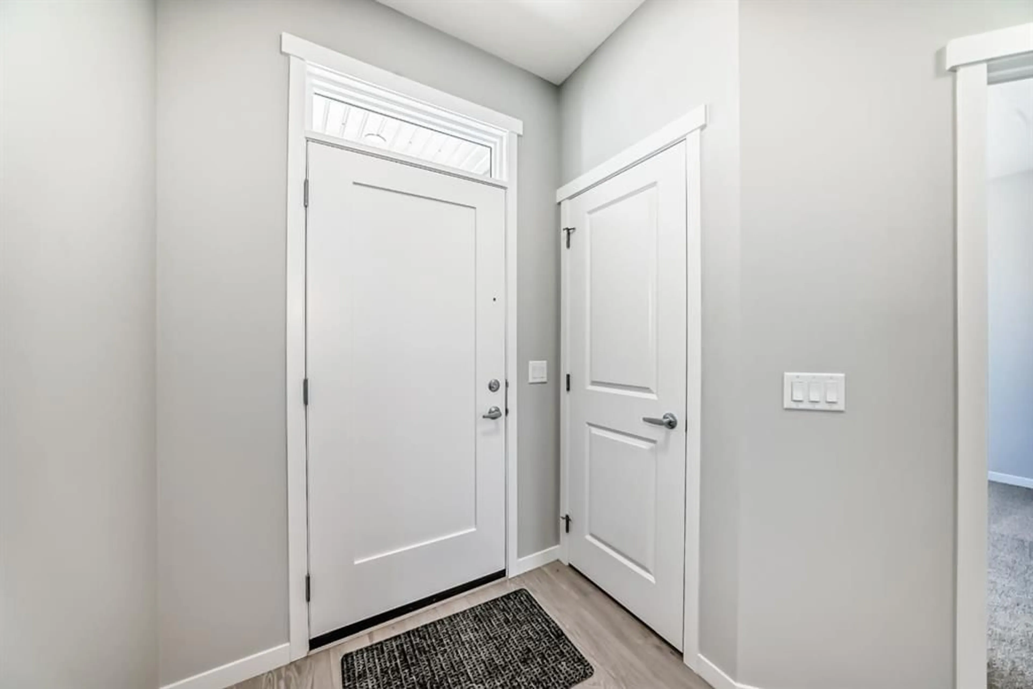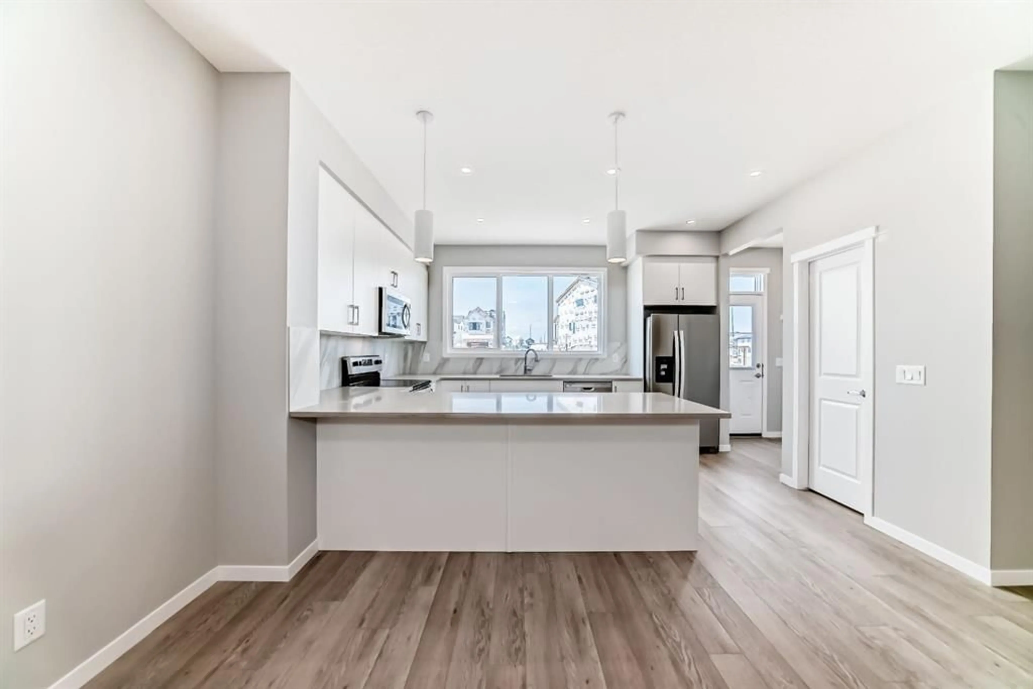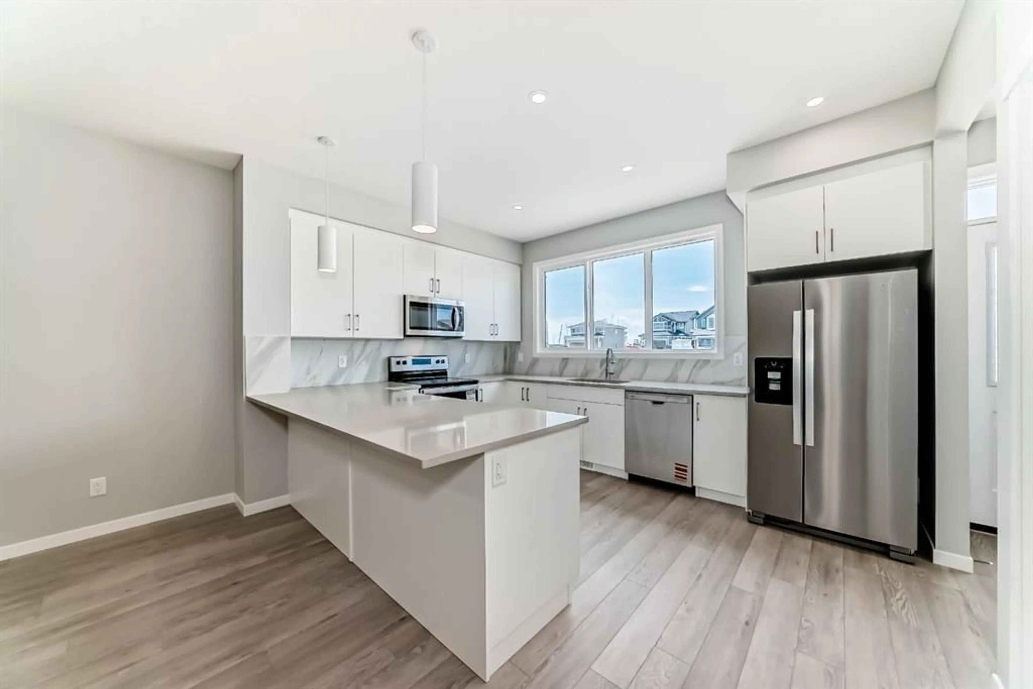103 Magnolia St, Calgary, Alberta T3M 3H9
Contact us about this property
Highlights
Estimated valueThis is the price Wahi expects this property to sell for.
The calculation is powered by our Instant Home Value Estimate, which uses current market and property price trends to estimate your home’s value with a 90% accuracy rate.Not available
Price/Sqft$363/sqft
Monthly cost
Open Calculator
Description
WELCOME to your brand-new home in Mahogany. Hopewell Homes built “Almer” floor plan offers over 1854 sqft of modern elegance living space with a separate side entrance. Main offers a full bedroom and full 4-piece bathroom for multi-generational living or for AMAZING guest suite. Open concept living room, dining room and the Chef’s kitchen offers extended cabinets, white quartz countertops, stylish backsplash, large island for casual meals, and stainless-steel appliances. Upper offers a perfect layout with a bonus room, a 5-piece bathroom with his/her sinks and a laundry room in the middle, 2 additional bedrooms toward the back of the home and the primary bedroom on the opposite side offers 3-piece ensuite and walk-in closet. The undeveloped basement comes with 9 ft ceiling and rough-in for future 2 bedrooms unit as an income helper. Home comes with full 1 year Builder’s Warranty for Peace-of-Mind. Mahogany ranks as one of the Calgary’s best neighbourhoods offers exclusive access to 63-acre freshwater lake, sandy beaches, paddle boarding, a splash park, tennis courts, play equipment, a fishing pier and non-motorized marina, indoor and outdoor fitness equipment, BBQ pits and a hockey rink. Village Centre provides variety of shops, restaurants, services, Chairman’s Steakhouse and Alvin’s Jazz Bar. Mins to South Campus Hospital, Storey Trail and Deerfoot Trail. Don’t miss out this chance to live and rise your family in a lake community.
Property Details
Interior
Features
Upper Floor
Laundry
5`0" x 8`3"Bonus Room
9`5" x 13`7"Bedroom
9`3" x 11`1"Bedroom - Primary
12`1" x 12`11"Exterior
Parking
Garage spaces -
Garage type -
Total parking spaces 2
Property History
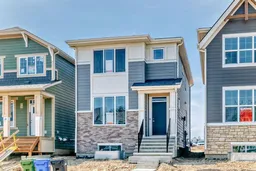 43
43